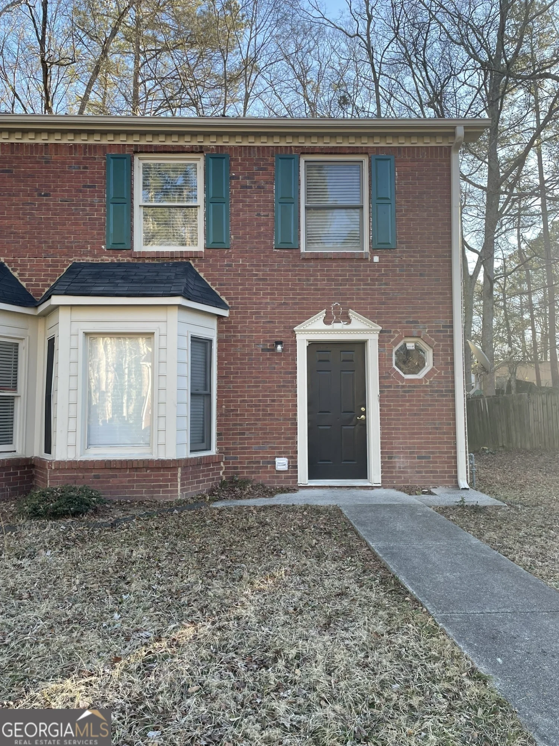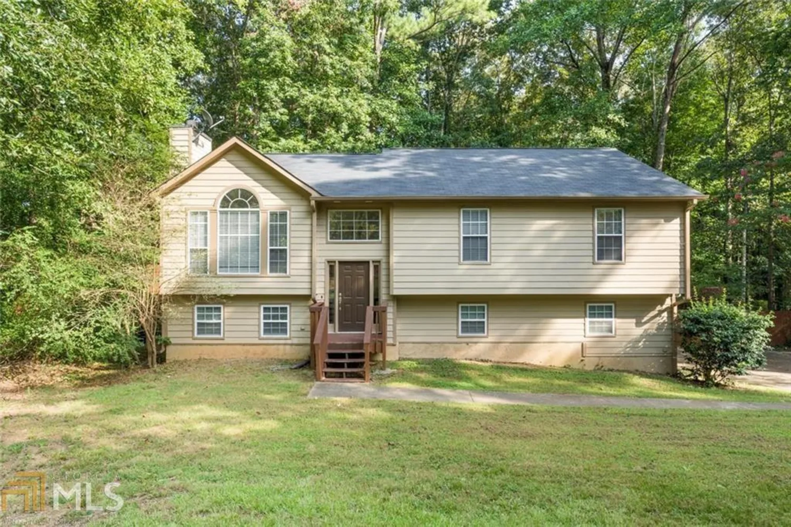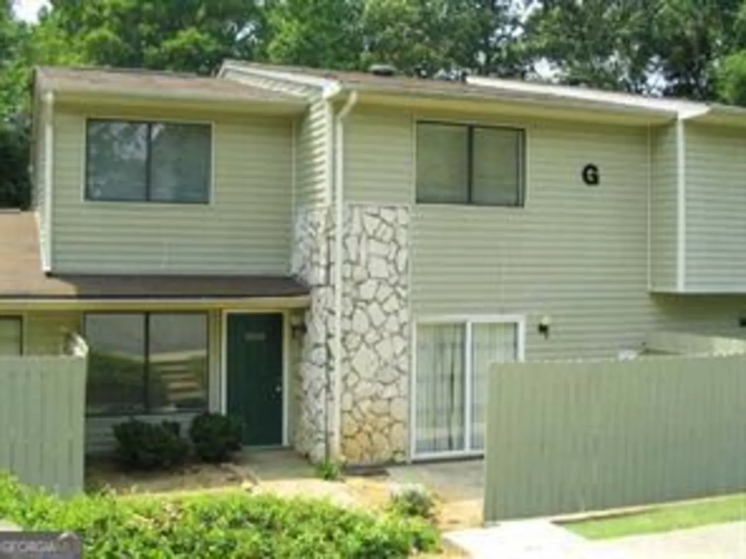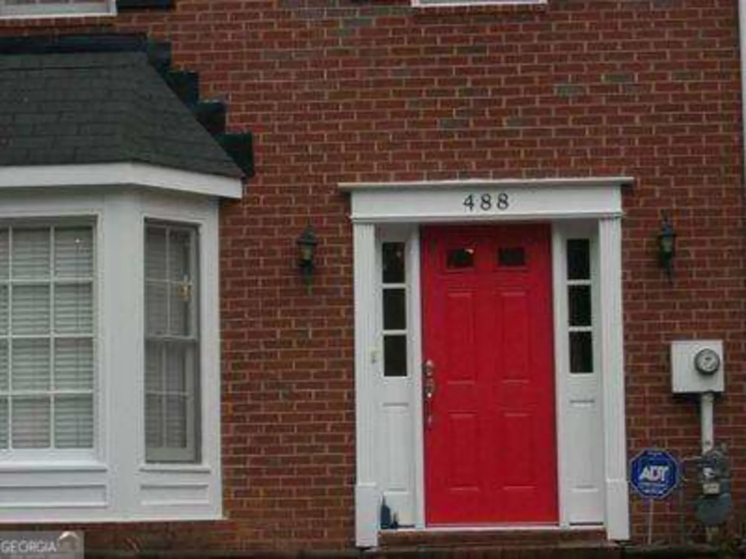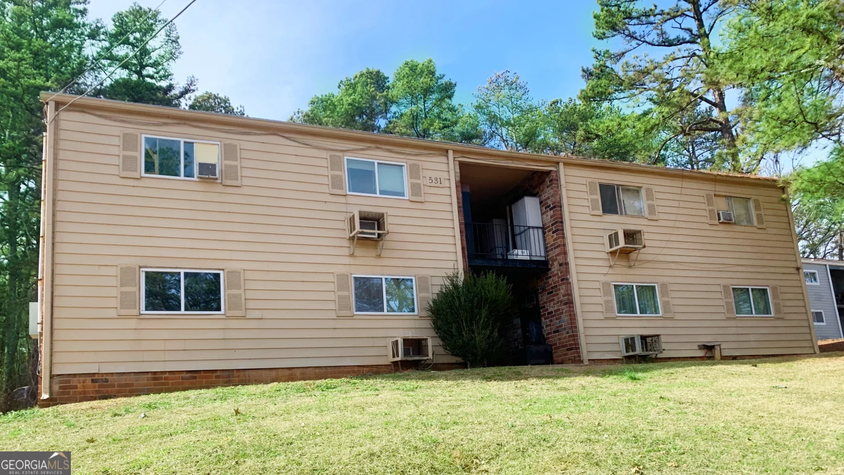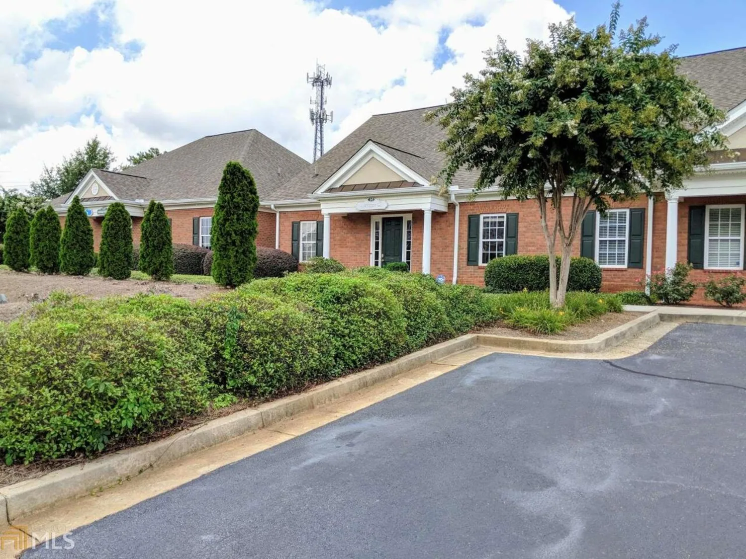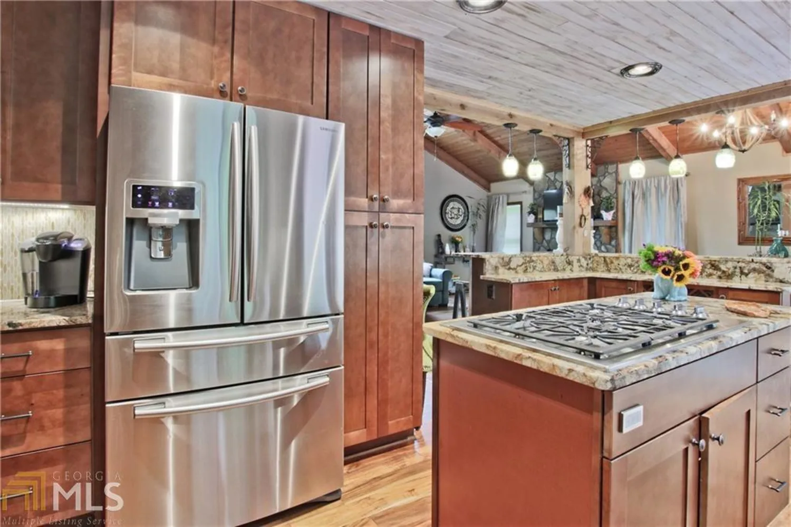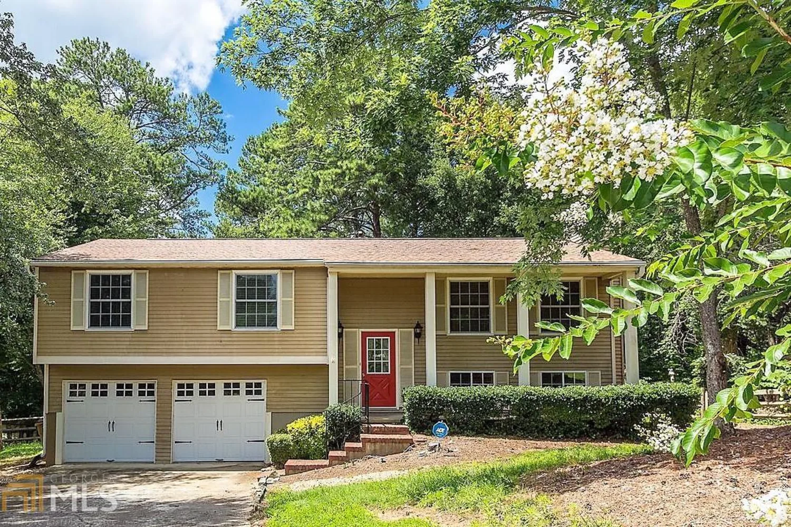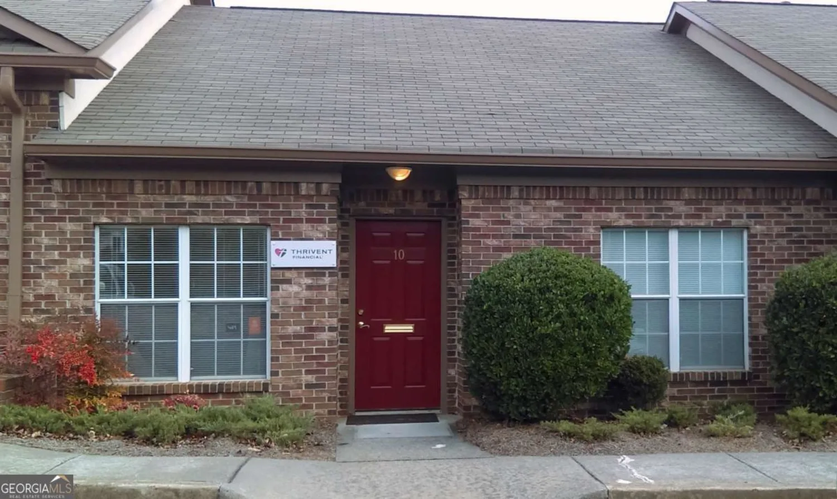1240 everwood driveMarietta, GA 30008
$1,600Price
4Beds
2Baths
11/2 Baths
2,628 Sq.Ft.$1 / Sq.Ft.
2,628Sq.Ft.
$1per Sq.Ft.
$1,600Price
4Beds
2Baths
11/2 Baths
2,628$0.61 / Sq.Ft.
1240 everwood driveMarietta, GA 30008
Description
Quiet neighborhood, fully renovated, spacious open floor plan!!! Close to EW Connector, Austell and Powder Springs Road, shopping and dining. Spacious 4 bedroom 2 full baths upstairs.
Property Details for 1240 Everwood Drive
- Subdivision ComplexGlen Meadows
- Architectural StyleBrick Front, Traditional
- Num Of Parking Spaces2
- Property AttachedNo
LISTING UPDATED:
- StatusWithdrawn
- MLS #8421741
- Days on Site5
- MLS TypeResidential Lease
- Year Built1999
- Lot Size0.20 Acres
- CountryCobb
LISTING UPDATED:
- StatusWithdrawn
- MLS #8421741
- Days on Site5
- MLS TypeResidential Lease
- Year Built1999
- Lot Size0.20 Acres
- CountryCobb
Building Information for 1240 Everwood Drive
- Year Built1999
- Lot Size0.2000 Acres
Payment Calculator
$17 per month30 year fixed, 7.00% Interest
Principal and Interest$8.52
Property Taxes$8
HOA Dues$0
Term
Interest
Home Price
Down Payment
The Payment Calculator is for illustrative purposes only. Read More
Property Information for 1240 Everwood Drive
Summary
Location and General Information
- Directions: I-75N to Windy Hill Rd (exit 260). Turn left onto Austell Rd. Take right onto Milford Church Rd. Turn right onto Everwood Dr.
- Coordinates: 33.885481,-84.589678
School Information
- Elementary School: Hollydale
- Middle School: Smitha
- High School: Osborne
Taxes and HOA Information
- Parcel Number: 19062701110
- Tax Lot: 95
Virtual Tour
Parking
- Open Parking: No
Interior and Exterior Features
Interior Features
- Cooling: Electric, Central Air
- Heating: Natural Gas, Central
- Appliances: Dishwasher, Microwave, Oven/Range (Combo)
- Basement: None
- Fireplace Features: Family Room
- Flooring: Hardwood, Tile
- Interior Features: Double Vanity, Soaking Tub, Tile Bath, Walk-In Closet(s)
- Foundation: Slab
- Total Half Baths: 1
- Bathrooms Total Integer: 3
- Bathrooms Total Decimal: 2
Exterior Features
- Pool Private: No
Property
Utilities
- Utilities: Cable Available, Sewer Connected
- Water Source: Public
Property and Assessments
- Home Warranty: No
- Property Condition: Updated/Remodeled
Green Features
Lot Information
- Above Grade Finished Area: 2628
- Lot Features: Level
Multi Family
- Number of Units To Be Built: Square Feet
Rental
Rent Information
- Land Lease: No
- Occupant Types: Vacant
Public Records for 1240 Everwood Drive
Home Facts
- Beds4
- Baths2
- Total Finished SqFt2,628 SqFt
- Above Grade Finished2,628 SqFt
- Lot Size0.2000 Acres
- StyleSingle Family Residence
- Year Built1999
- APN19062701110
- CountyCobb
- Fireplaces1


