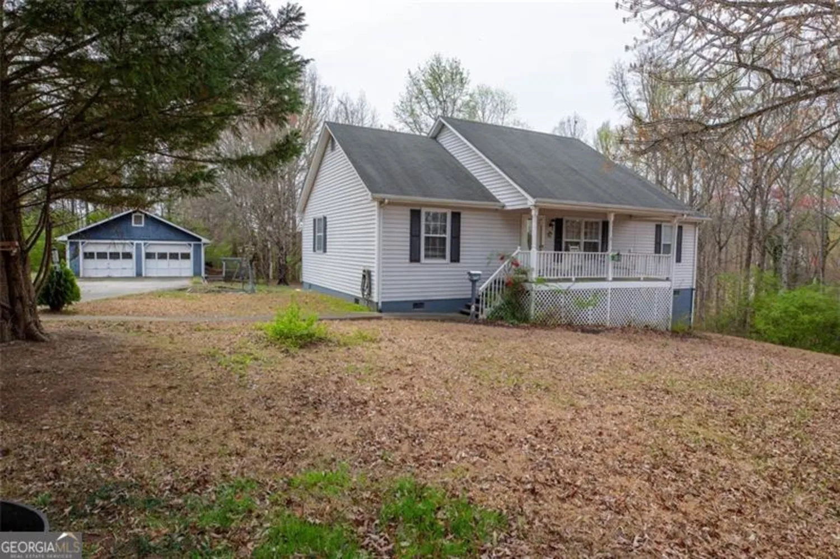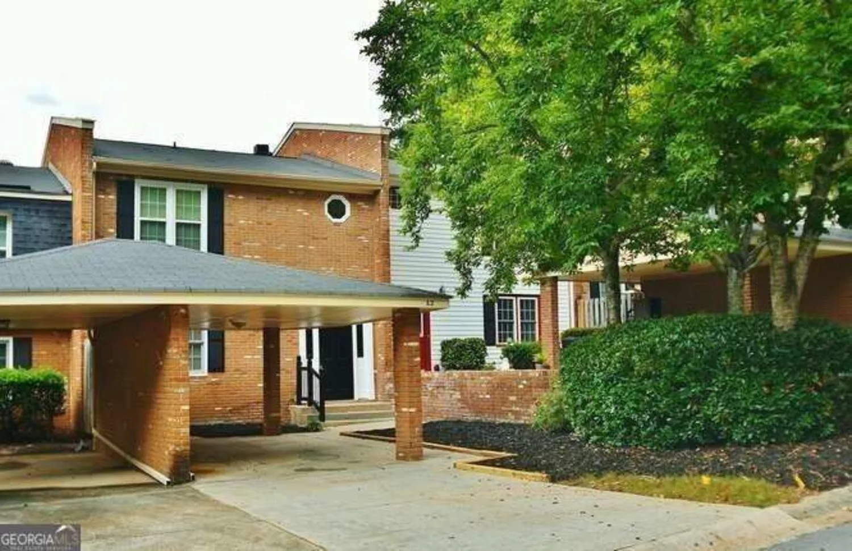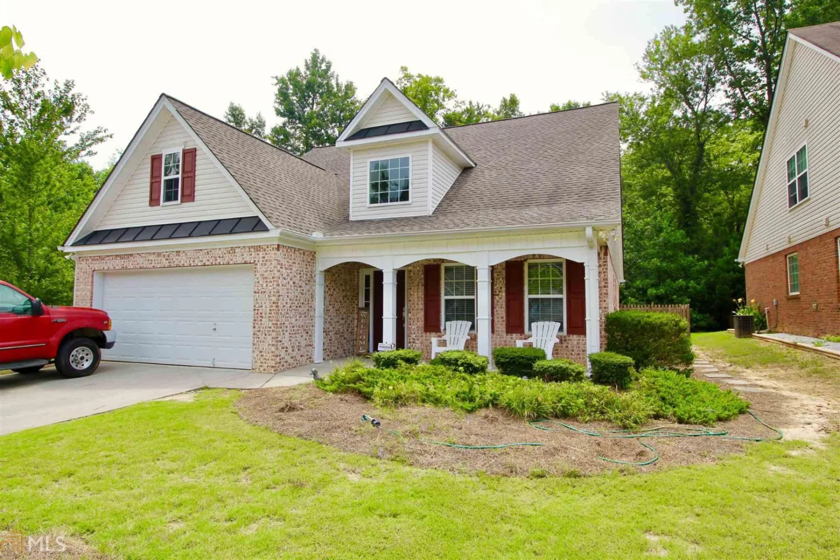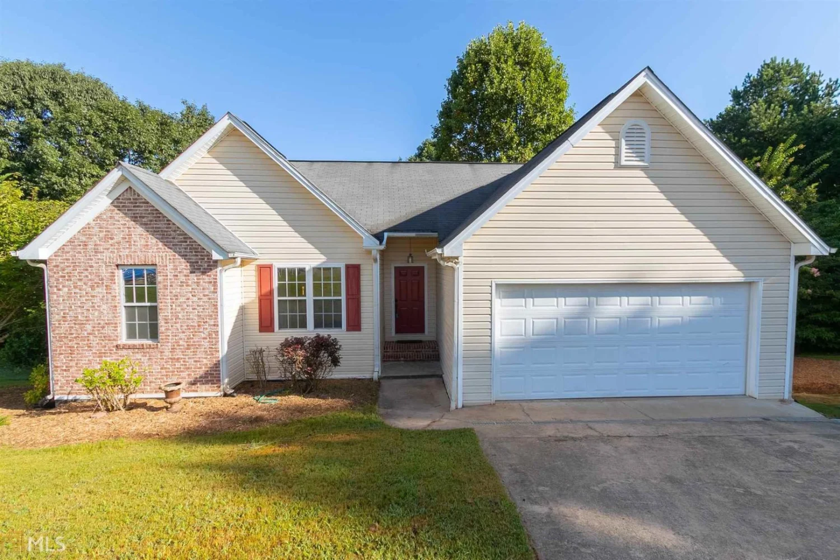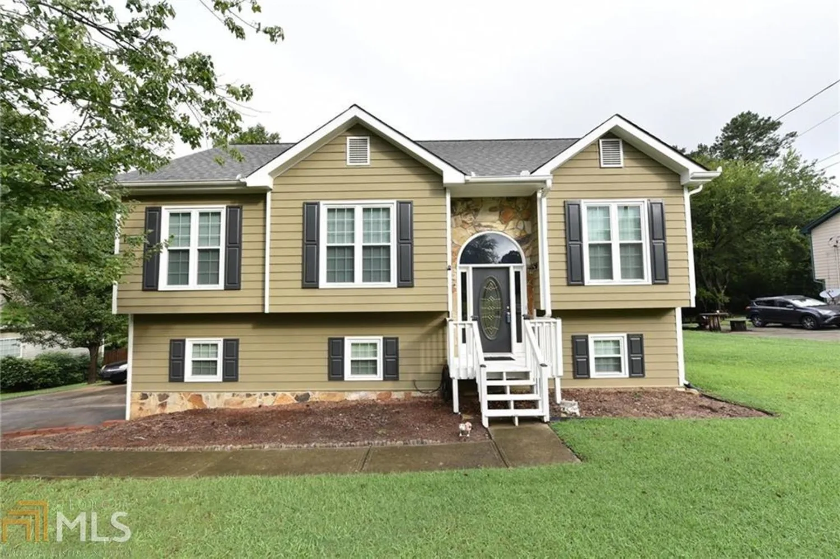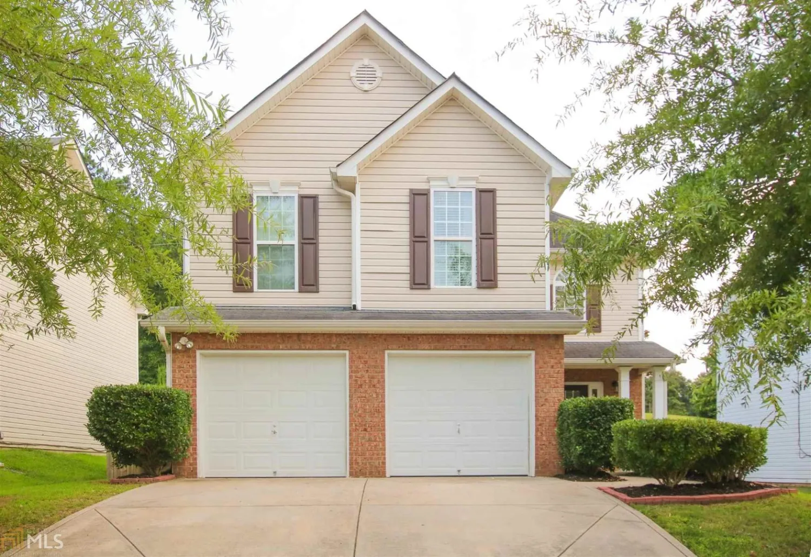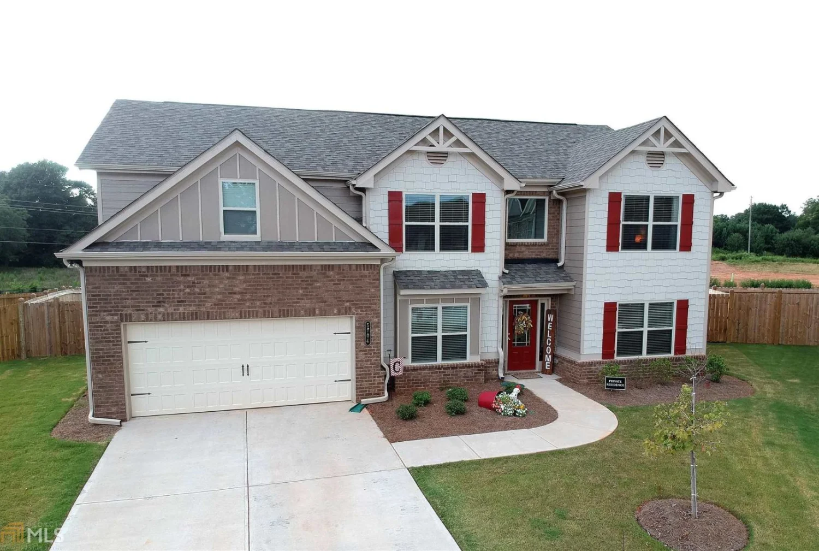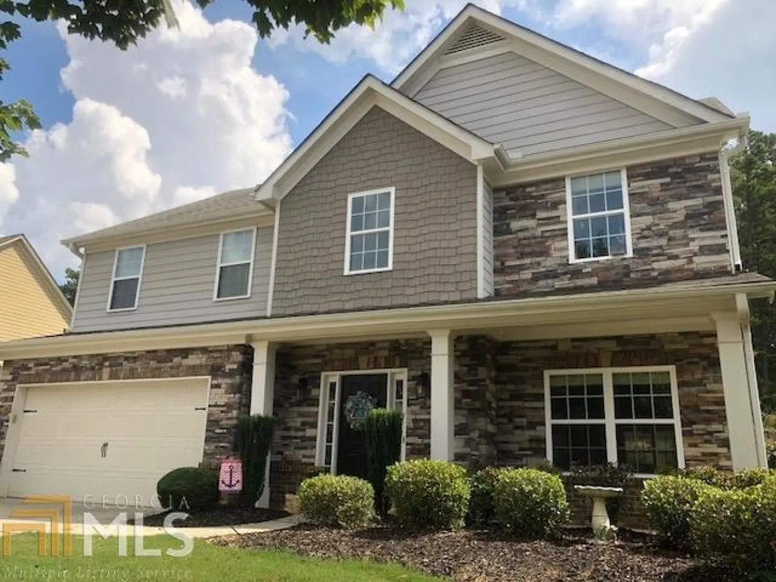4723 deer ridge courtFlowery Branch, GA 30542
4723 deer ridge courtFlowery Branch, GA 30542
Description
This beautiful Cape Cod sits on almost 1 acre in the popular Flowery Branch School District. It's been completely remodeled including cabinets, quartz countertops & tiled back splash. It also features high-end flooring throughout. The master bath features a standing tub surrounded by an amazing tiled backsplash. Granite/marble countertops in all bathrooms. New paint, lighting fixtures / fans, & decks. Basement is completely finished complete with workshop, theater & a workout room. Also a 2nd driveway that goes to a 10 x 20 storage building. This is a must see home!
Property Details for 4723 Deer Ridge Court
- Subdivision ComplexHunters Landing
- Architectural StyleCape Cod
- Num Of Parking Spaces2
- Parking FeaturesGarage Door Opener, Garage, Guest
- Property AttachedNo
LISTING UPDATED:
- StatusClosed
- MLS #8423456
- Days on Site3
- Taxes$1,829.19 / year
- MLS TypeResidential
- Year Built1992
- Lot Size0.70 Acres
- CountryHall
LISTING UPDATED:
- StatusClosed
- MLS #8423456
- Days on Site3
- Taxes$1,829.19 / year
- MLS TypeResidential
- Year Built1992
- Lot Size0.70 Acres
- CountryHall
Building Information for 4723 Deer Ridge Court
- StoriesTwo
- Year Built1992
- Lot Size0.7000 Acres
Payment Calculator
Term
Interest
Home Price
Down Payment
The Payment Calculator is for illustrative purposes only. Read More
Property Information for 4723 Deer Ridge Court
Summary
Location and General Information
- Community Features: None
- Directions: I-985 N to exit 12, right on Spout Springs Rd. Turn left on Hog Mountain Rd, turn right onto Cash Rd. Turn right into Hunter's Landing Subdivision and left on Deer Ridge Ct.. 4723 is the fifth house on the left.
- Coordinates: 34.178191,-83.896694
School Information
- Elementary School: Spout Springs
- Middle School: C W Davis
- High School: Flowery Branch
Taxes and HOA Information
- Parcel Number: 15046E000048
- Tax Year: 2017
- Association Fee Includes: None
- Tax Lot: 48
Virtual Tour
Parking
- Open Parking: No
Interior and Exterior Features
Interior Features
- Cooling: Electric, Ceiling Fan(s), Central Air
- Heating: Natural Gas, Forced Air, Heat Pump
- Appliances: Gas Water Heater, Dishwasher, Ice Maker, Microwave, Oven/Range (Combo), Stainless Steel Appliance(s)
- Basement: Daylight, Finished, Full
- Fireplace Features: Living Room, Factory Built, Gas Starter, Gas Log
- Flooring: Carpet, Laminate
- Interior Features: Double Vanity, Soaking Tub, Rear Stairs, Separate Shower, Tile Bath, Walk-In Closet(s), In-Law Floorplan, Master On Main Level
- Levels/Stories: Two
- Main Bedrooms: 1
- Bathrooms Total Integer: 3
- Main Full Baths: 1
- Bathrooms Total Decimal: 3
Exterior Features
- Construction Materials: Concrete
- Pool Private: No
Property
Utilities
- Sewer: Septic Tank
- Utilities: Cable Available
- Water Source: Public
Property and Assessments
- Home Warranty: Yes
- Property Condition: Updated/Remodeled, Resale
Green Features
- Green Energy Efficient: Insulation
Lot Information
- Above Grade Finished Area: 1900
- Lot Features: Level, Private
Multi Family
- Number of Units To Be Built: Square Feet
Rental
Rent Information
- Land Lease: Yes
Public Records for 4723 Deer Ridge Court
Tax Record
- 2017$1,829.19 ($152.43 / month)
Home Facts
- Beds5
- Baths3
- Total Finished SqFt2,875 SqFt
- Above Grade Finished1,900 SqFt
- Below Grade Finished975 SqFt
- StoriesTwo
- Lot Size0.7000 Acres
- StyleSingle Family Residence
- Year Built1992
- APN15046E000048
- CountyHall
- Fireplaces1


