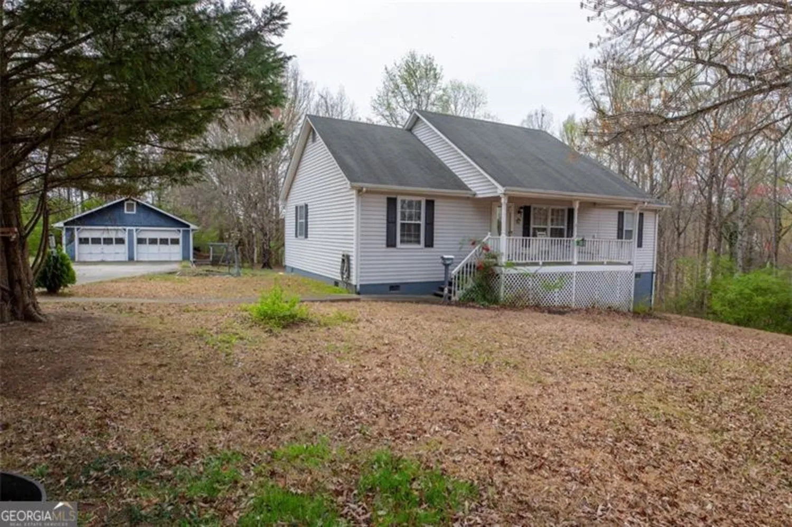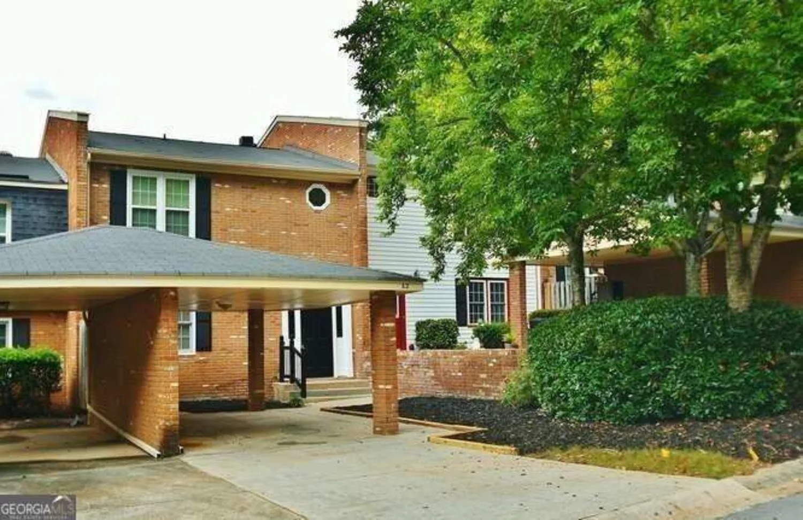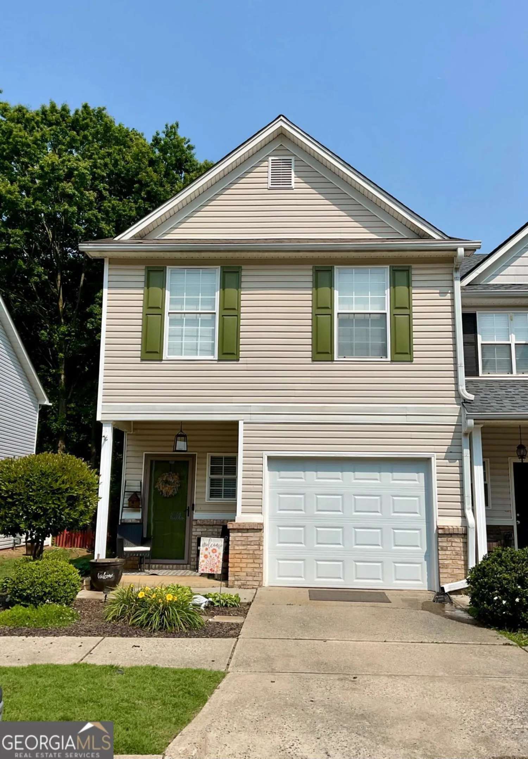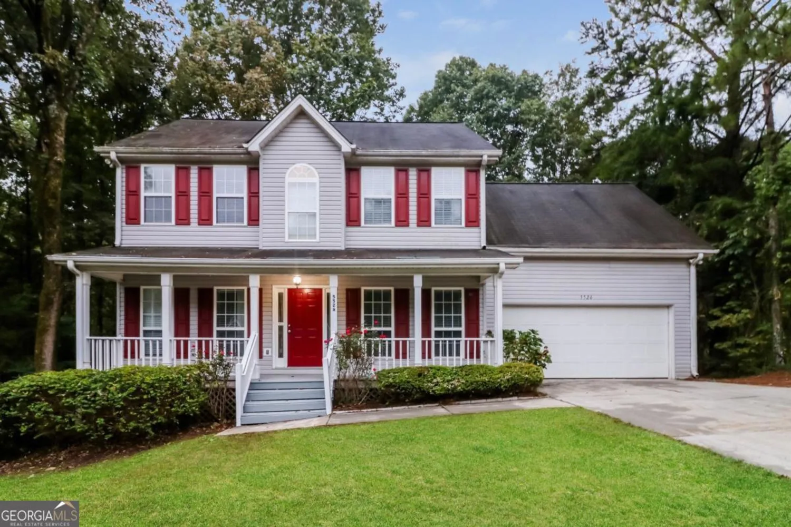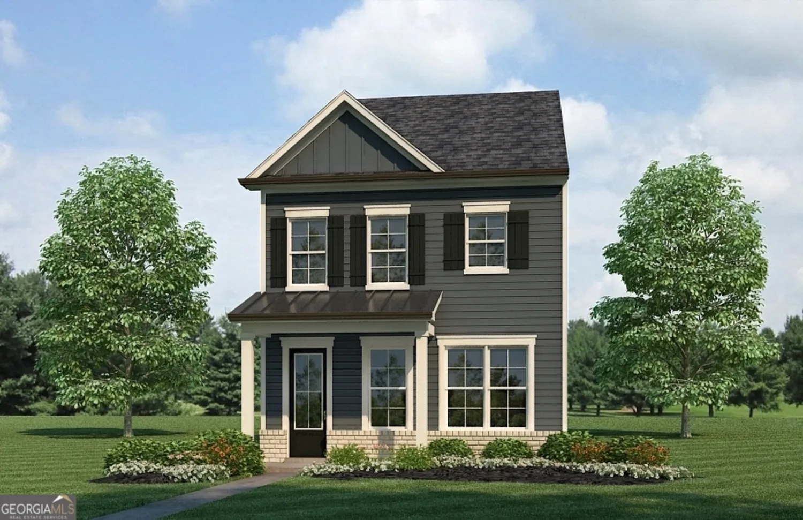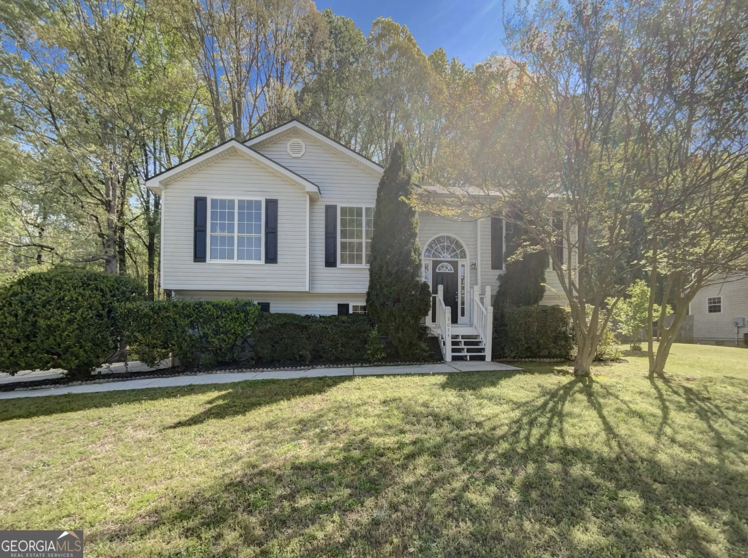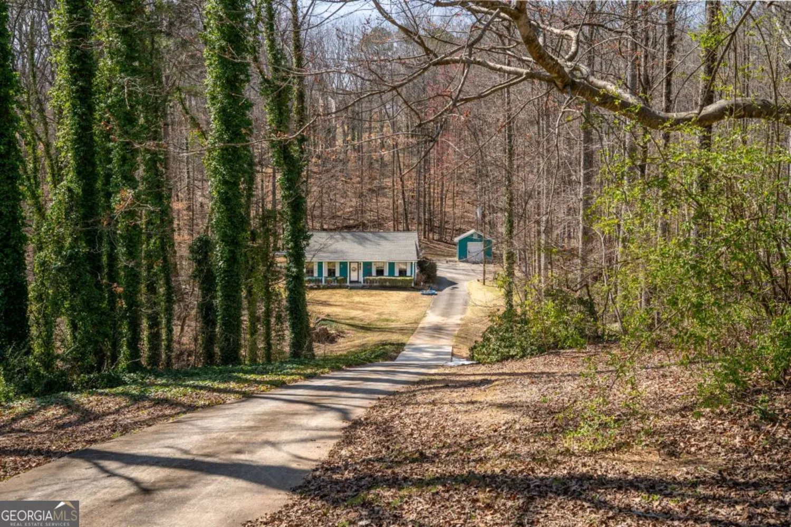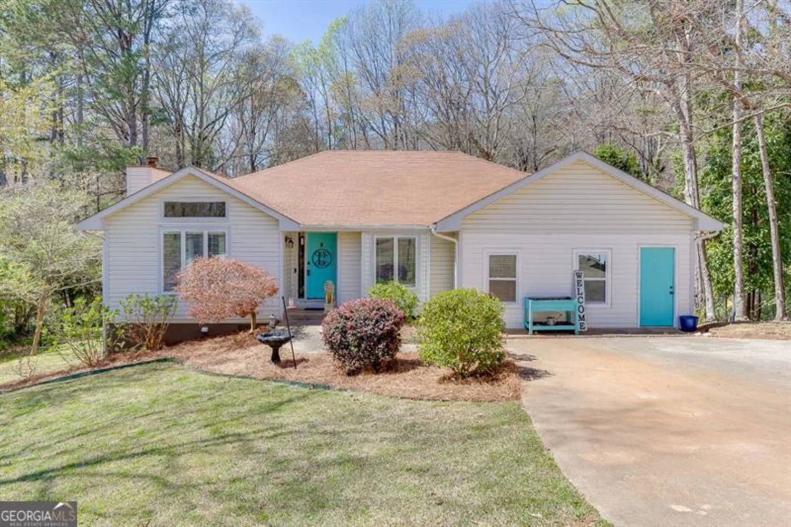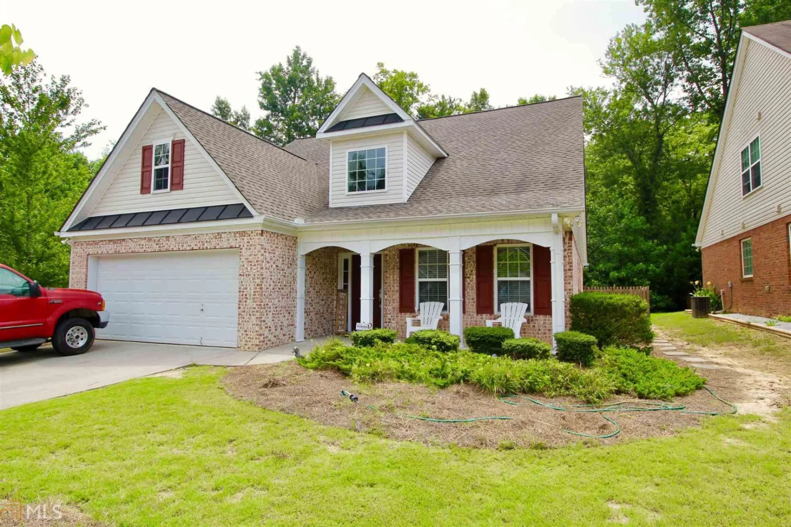5704 shore isle courtFlowery Branch, GA 30542
5704 shore isle courtFlowery Branch, GA 30542
Description
Beautiful 2 story house in the new Park Walk At Lanier subdivision. House is on a cul-de-sac lot. Features include a covered patio with ceiling fan, fully tiled master bath, hardwood flooring throughout main level, and a fenced in back yard. Located just down the road from Flowery branch elementary and Old Federal park.
Property Details for 5704 Shore Isle Court
- Subdivision ComplexPark Walk At Lanier
- Architectural StyleTraditional
- Num Of Parking Spaces2
- Parking FeaturesAttached, Garage
- Property AttachedNo
LISTING UPDATED:
- StatusClosed
- MLS #8423334
- Days on Site184
- Taxes$58.58 / year
- HOA Fees$500 / month
- MLS TypeResidential
- Year Built2017
- Lot Size0.24 Acres
- CountryHall
LISTING UPDATED:
- StatusClosed
- MLS #8423334
- Days on Site184
- Taxes$58.58 / year
- HOA Fees$500 / month
- MLS TypeResidential
- Year Built2017
- Lot Size0.24 Acres
- CountryHall
Building Information for 5704 Shore Isle Court
- StoriesTwo
- Year Built2017
- Lot Size0.2400 Acres
Payment Calculator
Term
Interest
Home Price
Down Payment
The Payment Calculator is for illustrative purposes only. Read More
Property Information for 5704 Shore Isle Court
Summary
Location and General Information
- Community Features: Pool, Sidewalks
- Directions: South on McEver Rd. Turn R onto Jim Crow Rd. R into Park Walk Subdivision then take first right house will be in the second cul-de-sac.
- Coordinates: 34.211151,-83.928434
School Information
- Elementary School: Flowery Branch
- Middle School: West Hall
- High School: West Hall
Taxes and HOA Information
- Parcel Number: 08100 001058
- Tax Year: 2017
- Association Fee Includes: Swimming
- Tax Lot: 10
Virtual Tour
Parking
- Open Parking: No
Interior and Exterior Features
Interior Features
- Cooling: Electric, Central Air
- Heating: Natural Gas, Central
- Appliances: Gas Water Heater, Dishwasher, Disposal, Ice Maker, Microwave, Oven/Range (Combo), Stainless Steel Appliance(s)
- Basement: None
- Fireplace Features: Gas Log
- Flooring: Carpet, Hardwood, Tile
- Interior Features: Double Vanity, Entrance Foyer, Separate Shower, Tile Bath, Walk-In Closet(s)
- Levels/Stories: Two
- Foundation: Slab
- Main Bedrooms: 1
- Bathrooms Total Integer: 3
- Main Full Baths: 1
- Bathrooms Total Decimal: 3
Exterior Features
- Construction Materials: Concrete
- Pool Private: No
Property
Utilities
- Utilities: Sewer Connected
- Water Source: Public
Property and Assessments
- Home Warranty: Yes
- Property Condition: Resale
Green Features
- Green Energy Efficient: Insulation
Lot Information
- Above Grade Finished Area: 2800
- Lot Features: Cul-De-Sac, Level, Private
Multi Family
- Number of Units To Be Built: Square Feet
Rental
Rent Information
- Land Lease: Yes
Public Records for 5704 Shore Isle Court
Tax Record
- 2017$58.58 ($4.88 / month)
Home Facts
- Beds5
- Baths3
- Total Finished SqFt2,800 SqFt
- Above Grade Finished2,800 SqFt
- StoriesTwo
- Lot Size0.2400 Acres
- StyleSingle Family Residence
- Year Built2017
- APN08100 001058
- CountyHall
- Fireplaces1


