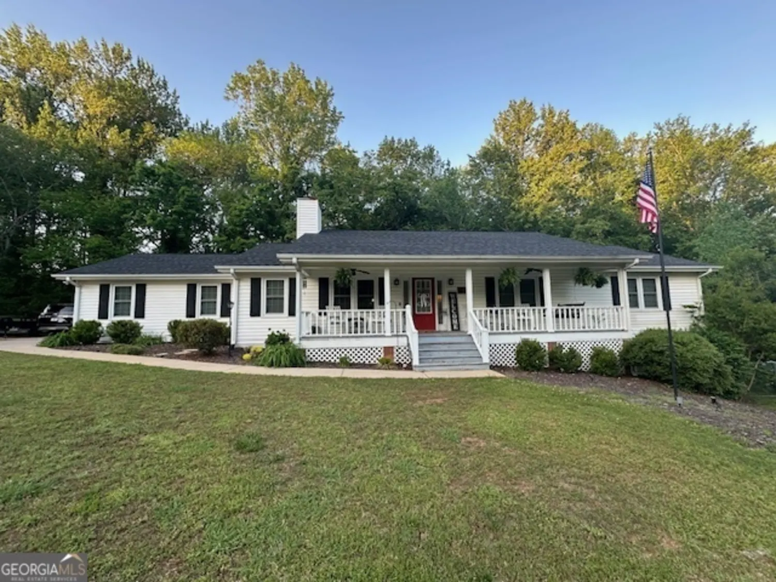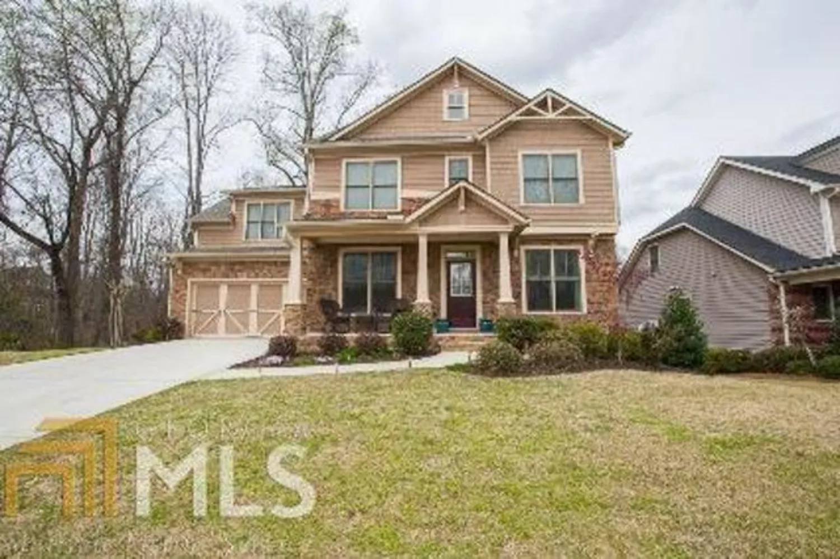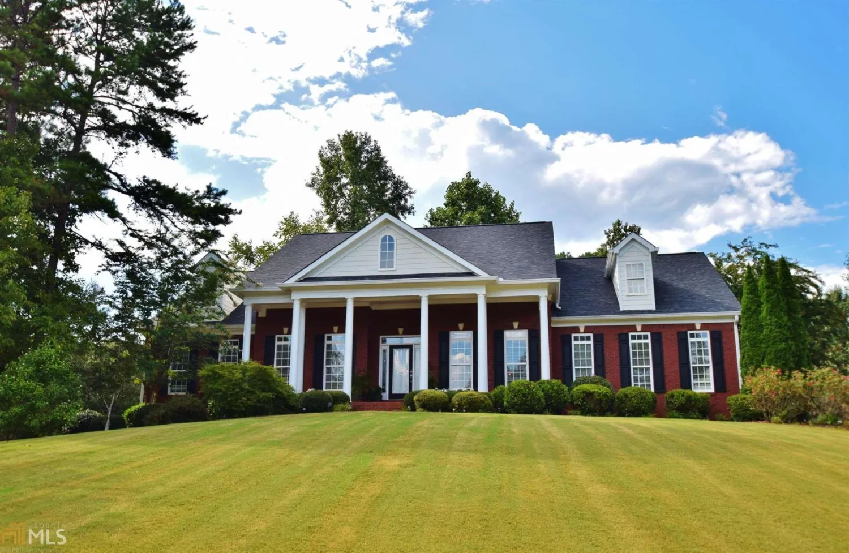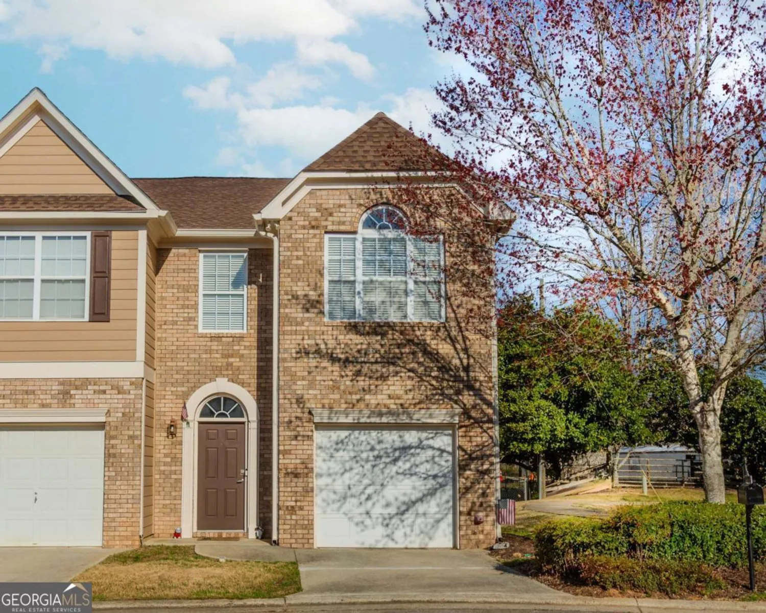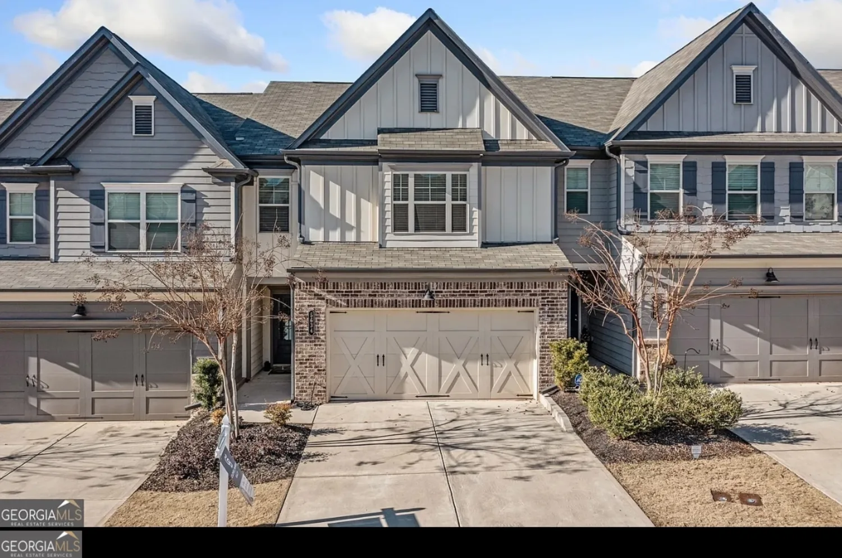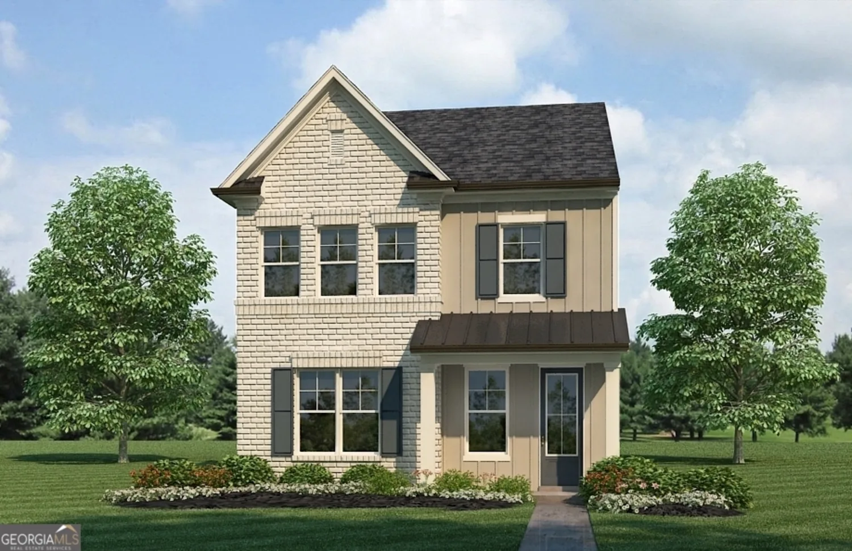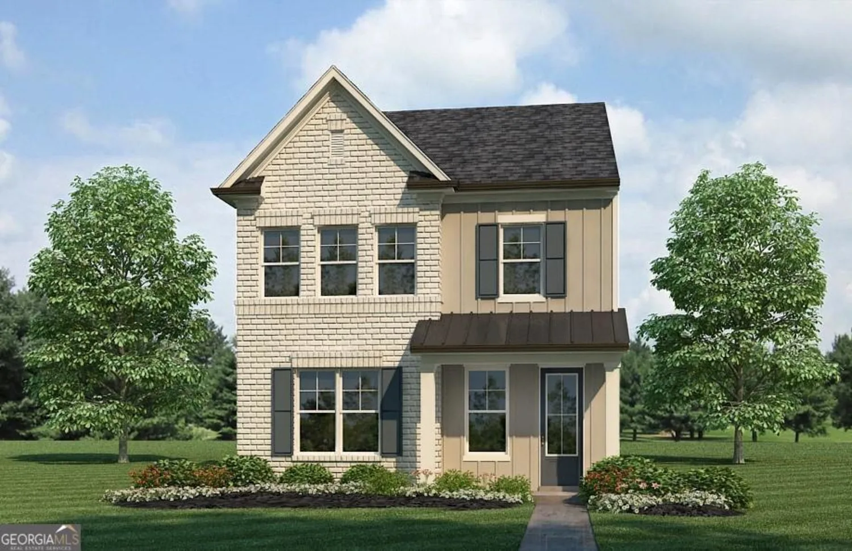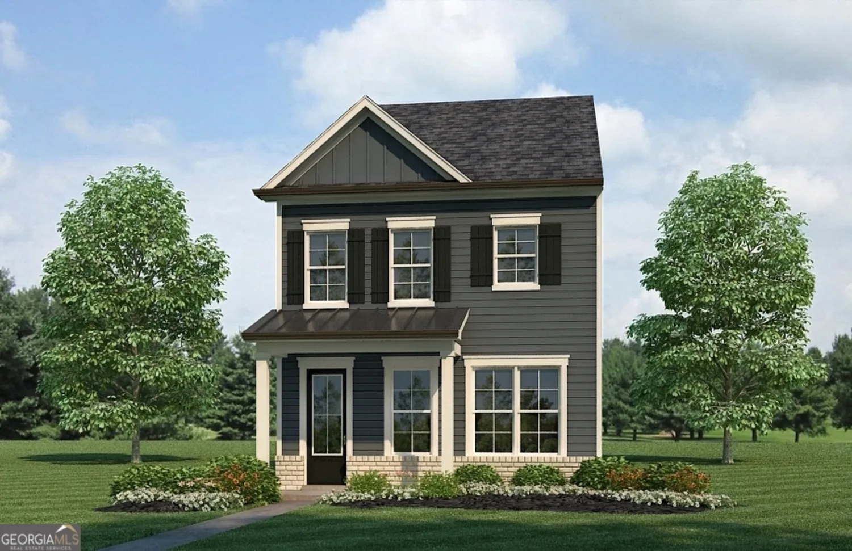4863 beacon ridge laneFlowery Branch, GA 30542
4863 beacon ridge laneFlowery Branch, GA 30542
Description
Welcome home to this beautifully maintained 3 bedroom, 2 1/2 bath townhome that perfectly blends space and functionality. The open floor plan flows seamlessly from living to dining to kitchen, making entertaining a breeze. Upstairs, the oversized master suite provides a relaxing retreat with plenty of room to stretch out and unwind. Enjoy the large back deck - ideal for hosting friends or simply enjoying the breeze. Located just minutes from shopping, dining, and everyday conveniences. This home truly combines comfort, space, and unbeatable location.
Property Details for 4863 Beacon Ridge Lane
- Subdivision ComplexWaterstone Crossing
- Architectural StyleOther
- Num Of Parking Spaces1
- Parking FeaturesAssigned, Parking Pad
- Property AttachedYes
LISTING UPDATED:
- StatusActive
- MLS #10534909
- Days on Site1
- Taxes$2,794 / year
- HOA Fees$1,250 / month
- MLS TypeResidential
- Year Built2003
- Lot Size0.02 Acres
- CountryHall
LISTING UPDATED:
- StatusActive
- MLS #10534909
- Days on Site1
- Taxes$2,794 / year
- HOA Fees$1,250 / month
- MLS TypeResidential
- Year Built2003
- Lot Size0.02 Acres
- CountryHall
Building Information for 4863 Beacon Ridge Lane
- StoriesTwo
- Year Built2003
- Lot Size0.0200 Acres
Payment Calculator
Term
Interest
Home Price
Down Payment
The Payment Calculator is for illustrative purposes only. Read More
Property Information for 4863 Beacon Ridge Lane
Summary
Location and General Information
- Community Features: Playground, Pool, Sidewalks, Near Shopping
- Directions: GPS Friendly
- View: City
- Coordinates: 34.190249,-83.917477
School Information
- Elementary School: Flowery Branch
- Middle School: West Hall
- High School: West Hall
Taxes and HOA Information
- Parcel Number: 08098A000145
- Tax Year: 2024
- Association Fee Includes: Maintenance Grounds, Pest Control, Trash
Virtual Tour
Parking
- Open Parking: Yes
Interior and Exterior Features
Interior Features
- Cooling: Central Air
- Heating: Central, Electric
- Appliances: Dishwasher, Disposal, Dryer, Washer
- Basement: None
- Fireplace Features: Gas Log
- Flooring: Carpet, Laminate, Tile
- Interior Features: High Ceilings, Walk-In Closet(s)
- Levels/Stories: Two
- Window Features: Double Pane Windows, Window Treatments
- Kitchen Features: Breakfast Room, Kitchen Island, Pantry
- Foundation: Slab
- Total Half Baths: 1
- Bathrooms Total Integer: 3
- Bathrooms Total Decimal: 2
Exterior Features
- Construction Materials: Vinyl Siding
- Patio And Porch Features: Deck, Patio
- Roof Type: Other
- Security Features: Carbon Monoxide Detector(s), Smoke Detector(s)
- Laundry Features: In Hall, Upper Level
- Pool Private: No
Property
Utilities
- Sewer: Public Sewer
- Utilities: Cable Available, Electricity Available, Phone Available, Sewer Available, Water Available
- Water Source: Public
Property and Assessments
- Home Warranty: Yes
- Property Condition: Resale
Green Features
Lot Information
- Common Walls: 1 Common Wall
- Lot Features: Level
Multi Family
- Number of Units To Be Built: Square Feet
Rental
Rent Information
- Land Lease: Yes
Public Records for 4863 Beacon Ridge Lane
Tax Record
- 2024$2,794.00 ($232.83 / month)
Home Facts
- Beds3
- Baths2
- StoriesTwo
- Lot Size0.0200 Acres
- StyleTownhouse
- Year Built2003
- APN08098A000145
- CountyHall
- Fireplaces1


