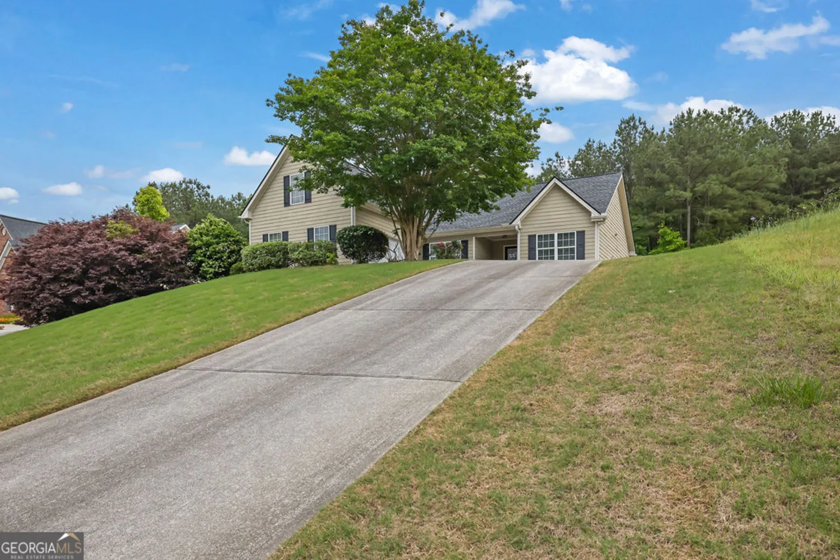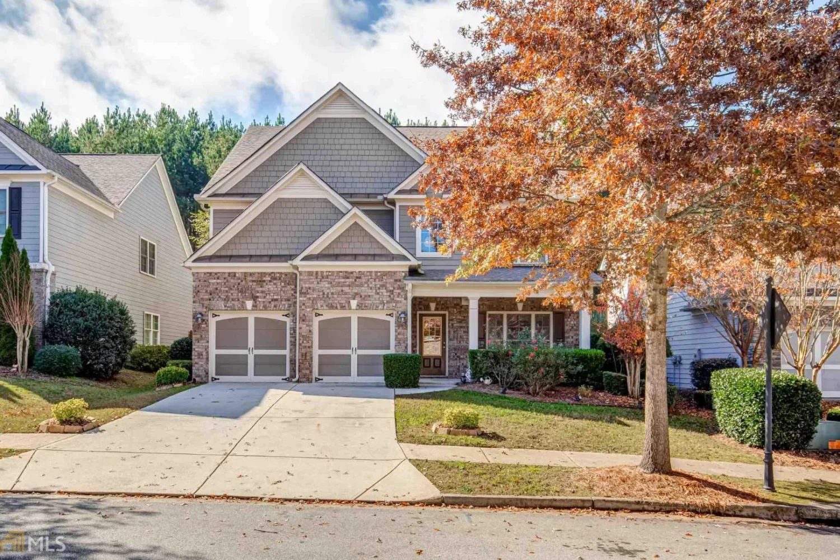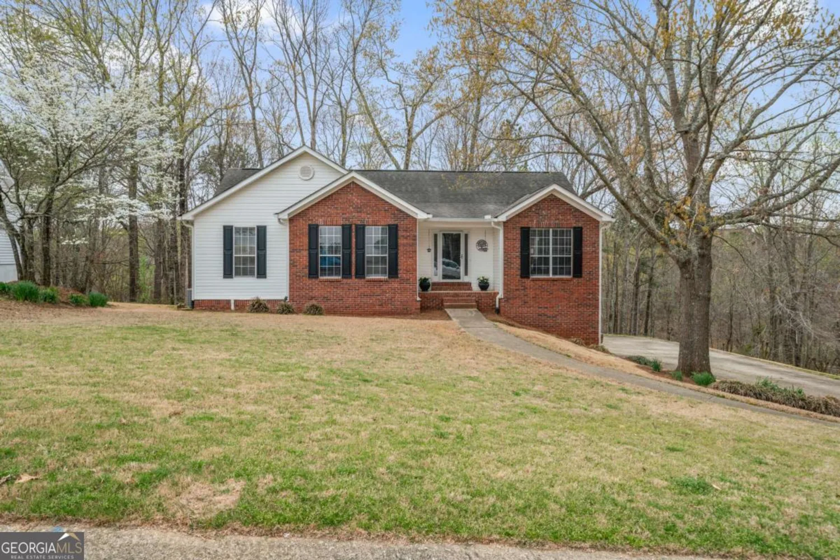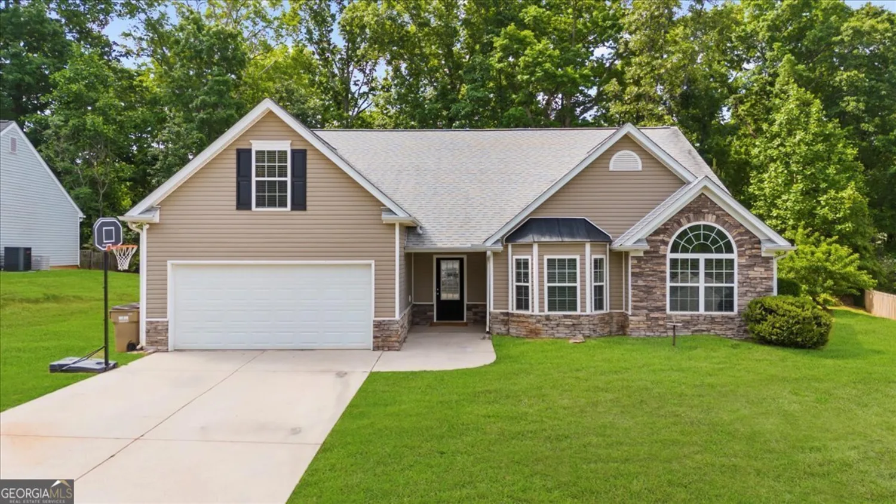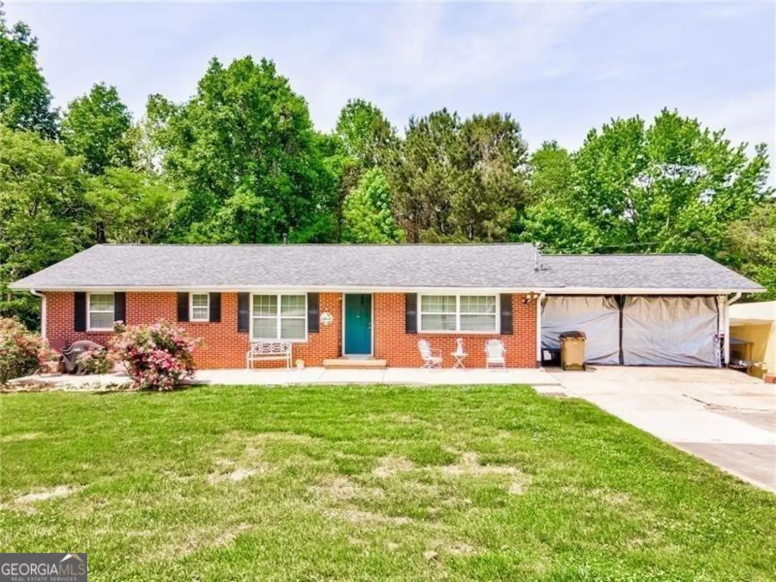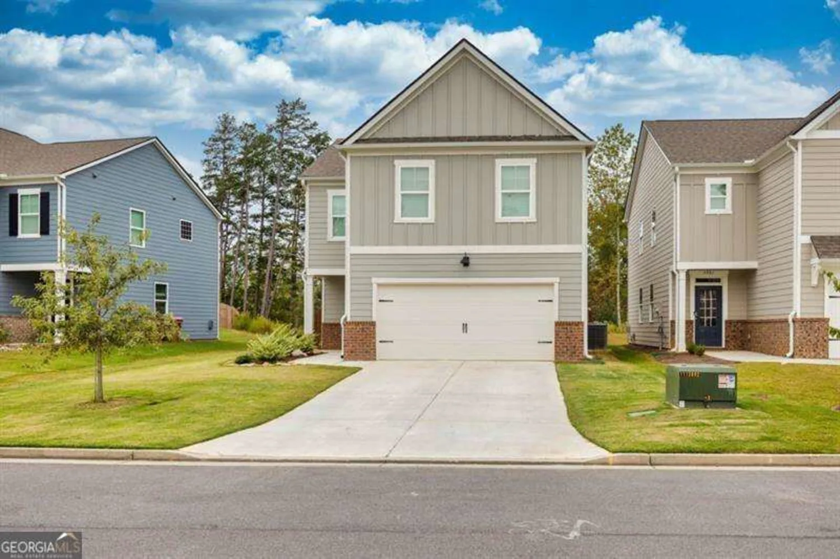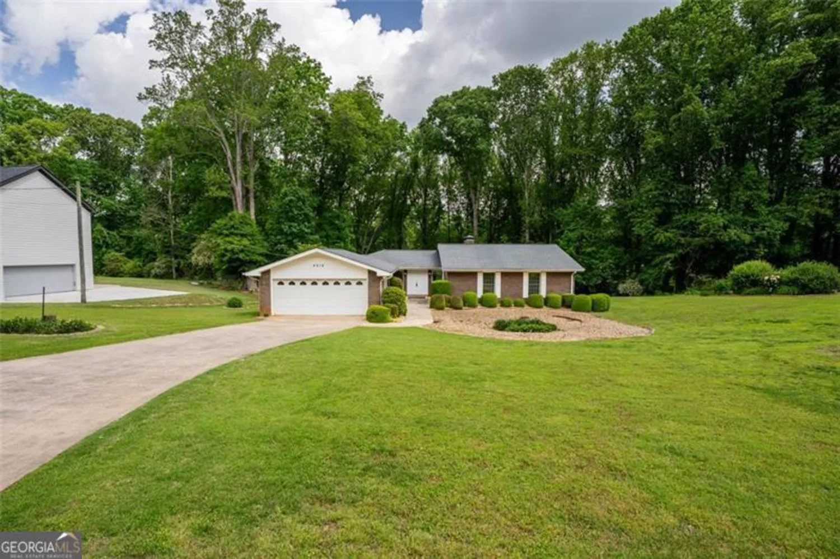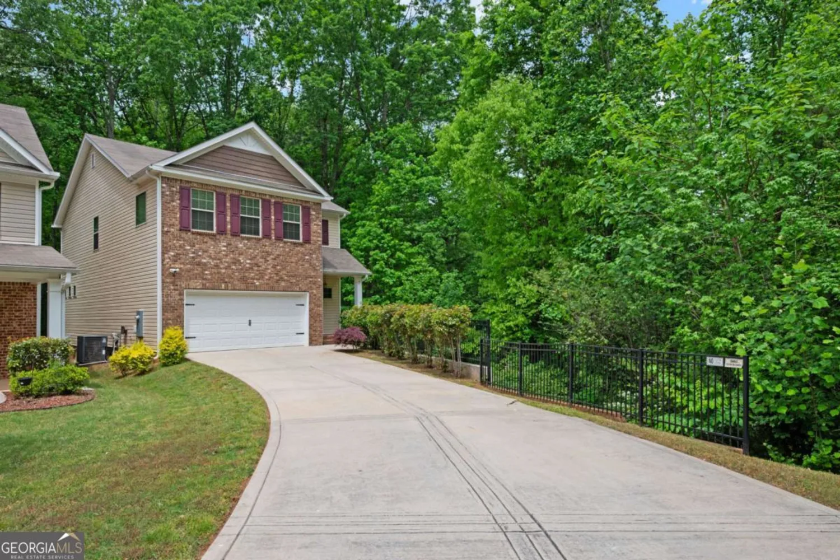4737 countryside driveFlowery Branch, GA 30542
4737 countryside driveFlowery Branch, GA 30542
Description
Welcome to this well-maintained and versatile 6-bedroom, 2-bath home, nestled in a quiet, desirable neighborhood with no HOA restrictions. Perfect for families of all sizes, this property offers comfort, convenience, and plenty of space-inside and out. Key features include a brand-new roof (2023), a newly built back deck ideal for entertaining, and a new storage building that provides excellent additional space for tools, hobbies, or seasonal items. Enjoy the practicality of a two-car garage with extra parking available in the driveway, making it easy to accommodate multiple vehicles, guests, or even recreational equipment. Inside, the flexible floorplan provides six spacious bedrooms, perfect for growing families, guests, or creating your ideal home office or hobby space. This home is a rare find in a sought-after location-no HOA, thoughtful upgrades, and move-in ready.
Property Details for 4737 Countryside Drive
- Subdivision ComplexCountry Walk
- Architectural StyleRanch
- Parking FeaturesGarage
- Property AttachedNo
LISTING UPDATED:
- StatusActive
- MLS #10510969
- Days on Site1
- Taxes$3,313.8 / year
- MLS TypeResidential
- Year Built1990
- Lot Size0.57 Acres
- CountryHall
LISTING UPDATED:
- StatusActive
- MLS #10510969
- Days on Site1
- Taxes$3,313.8 / year
- MLS TypeResidential
- Year Built1990
- Lot Size0.57 Acres
- CountryHall
Building Information for 4737 Countryside Drive
- StoriesOne
- Year Built1990
- Lot Size0.5700 Acres
Payment Calculator
Term
Interest
Home Price
Down Payment
The Payment Calculator is for illustrative purposes only. Read More
Property Information for 4737 Countryside Drive
Summary
Location and General Information
- Community Features: None
- Directions: GPS
- Coordinates: 34.181658,-83.832127
School Information
- Elementary School: Chestnut Mountain
- Middle School: South Hall
- High School: Johnson
Taxes and HOA Information
- Parcel Number: 15037E000103
- Tax Year: 23
- Association Fee Includes: None
Virtual Tour
Parking
- Open Parking: No
Interior and Exterior Features
Interior Features
- Cooling: Ceiling Fan(s), Central Air
- Heating: Central
- Appliances: Dishwasher, Microwave, Oven/Range (Combo)
- Basement: Exterior Entry
- Flooring: Carpet, Vinyl
- Interior Features: Beamed Ceilings, Bookcases
- Levels/Stories: One
- Main Bedrooms: 3
- Bathrooms Total Integer: 2
- Main Full Baths: 2
- Bathrooms Total Decimal: 2
Exterior Features
- Construction Materials: Vinyl Siding
- Roof Type: Other
- Laundry Features: Other
- Pool Private: No
Property
Utilities
- Sewer: Septic Tank
- Utilities: Electricity Available, Phone Available, Water Available
- Water Source: Public
Property and Assessments
- Home Warranty: Yes
- Property Condition: Resale
Green Features
Lot Information
- Above Grade Finished Area: 3660
- Lot Features: Other
Multi Family
- Number of Units To Be Built: Square Feet
Rental
Rent Information
- Land Lease: Yes
Public Records for 4737 Countryside Drive
Tax Record
- 23$3,313.80 ($276.15 / month)
Home Facts
- Beds6
- Baths2
- Total Finished SqFt4,180 SqFt
- Above Grade Finished3,660 SqFt
- Below Grade Finished520 SqFt
- StoriesOne
- Lot Size0.5700 Acres
- StyleSingle Family Residence
- Year Built1990
- APN15037E000103
- CountyHall
- Fireplaces1


