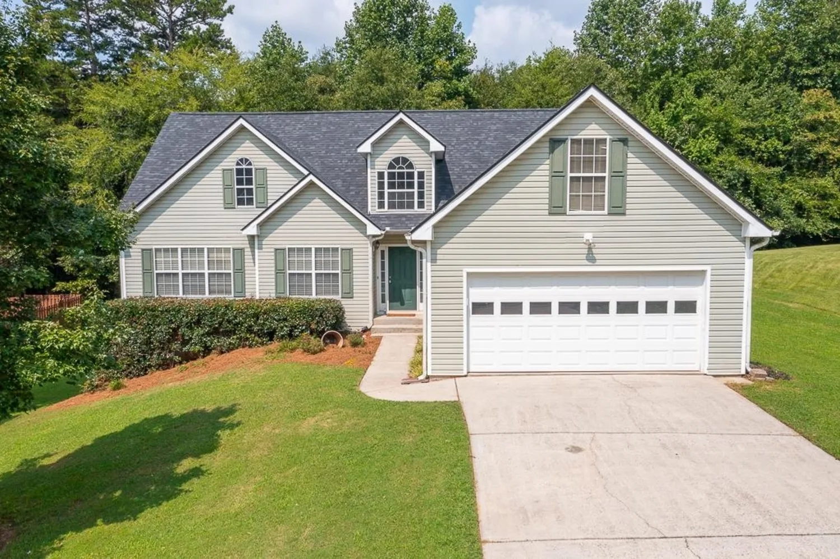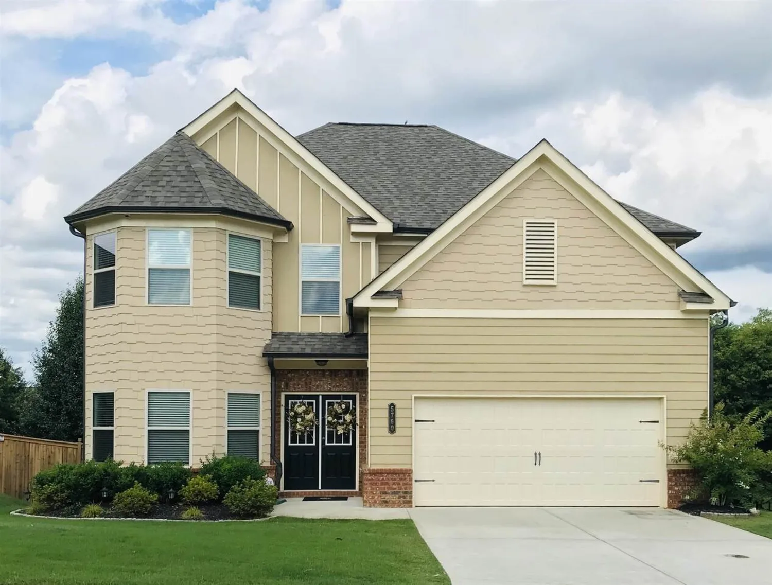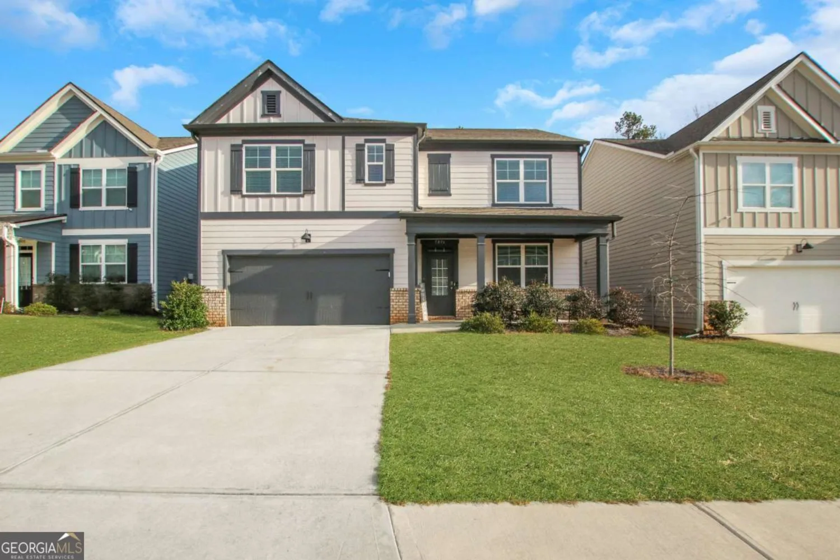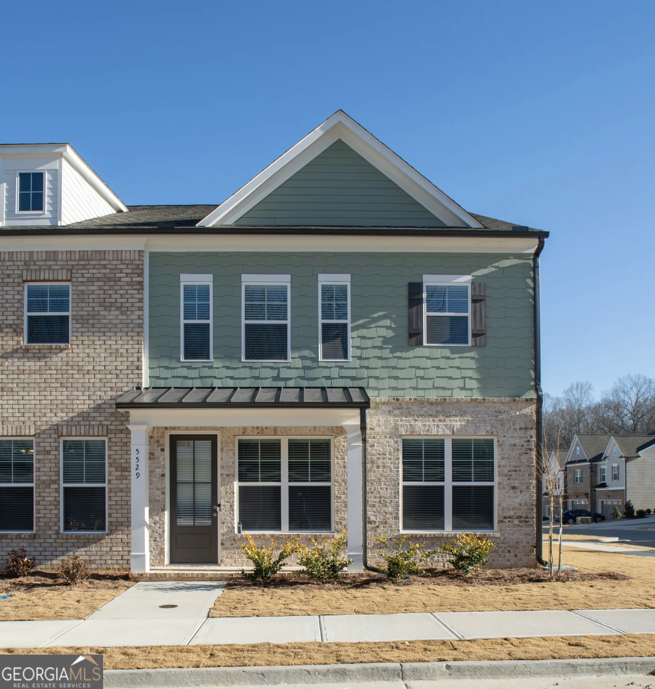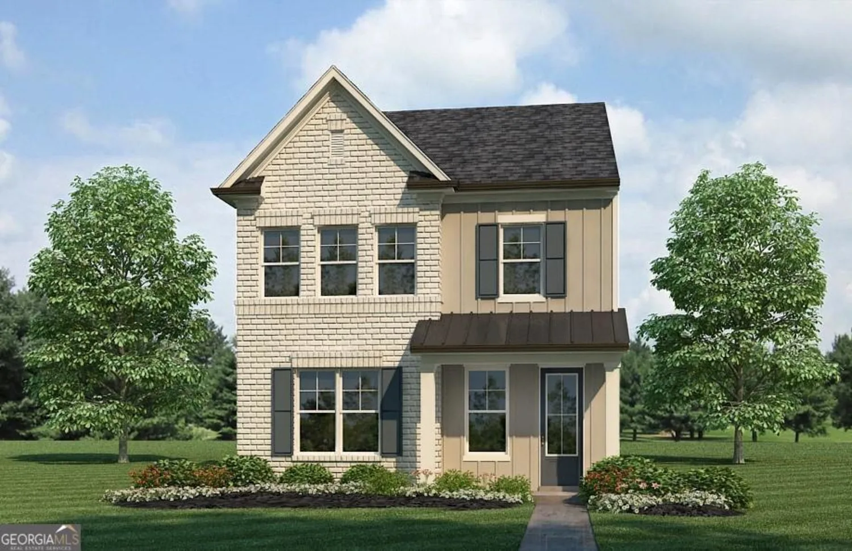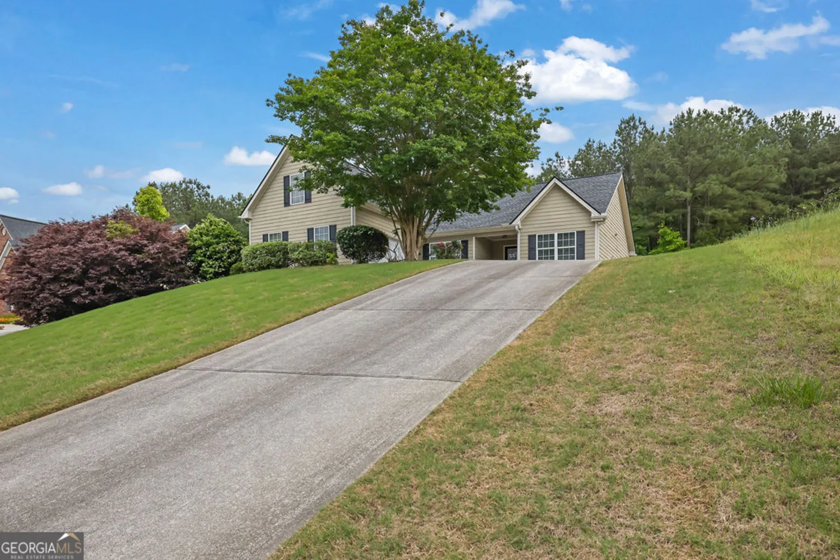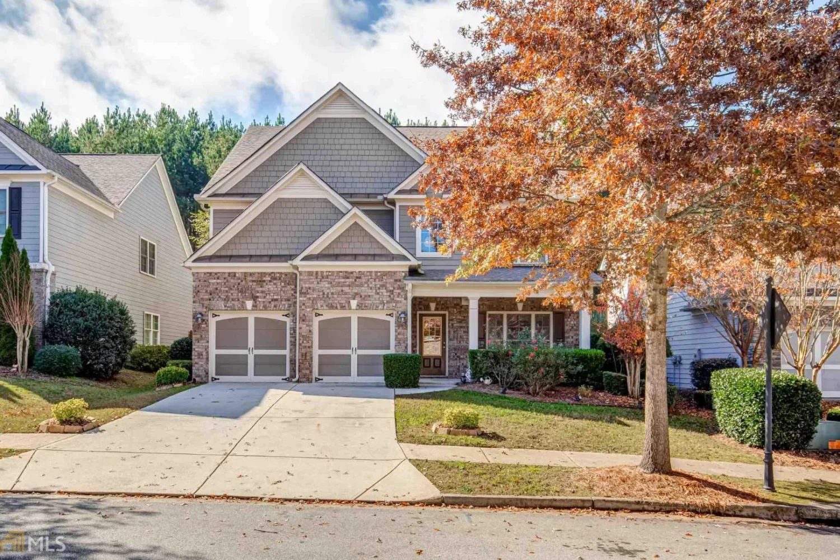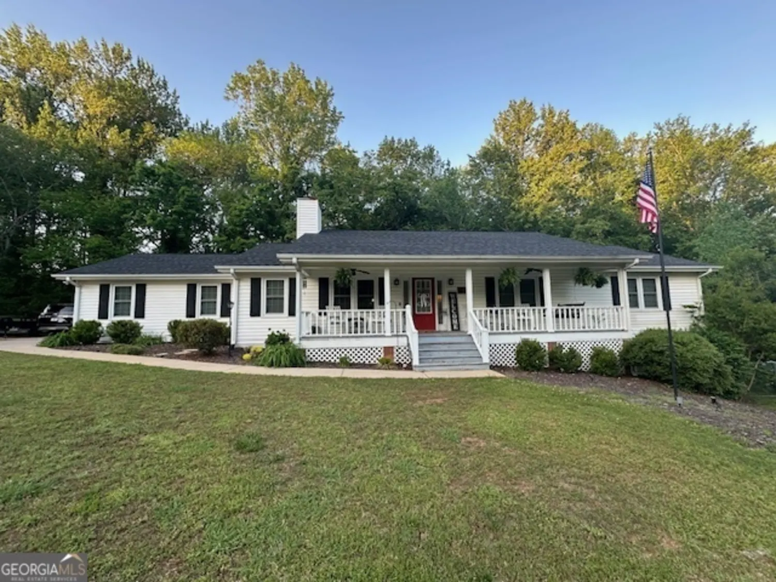5550 chestnut creek laneFlowery Branch, GA 30542
5550 chestnut creek laneFlowery Branch, GA 30542
Description
Beautiful ranch home with a basement in The Falls neighborhood. 4 bedrooms and 3 full bathrooms. Kitchen eating area that opens to the living room. Full dining room. Sought after Cherokee Bluff school district. Freshly painted, with hardwoods throughout. Open concept living with a fully finished basement used as either a 4th bedroom or in-law suite. Stone paver patio and deck overlooking the beautiful natural backyard, entertaining dream.
Property Details for 5550 Chestnut Creek Lane
- Subdivision ComplexThe Falls
- Architectural StyleCraftsman, Ranch
- ExteriorOther
- Num Of Parking Spaces8
- Parking FeaturesAttached, Basement, Garage, Side/Rear Entrance
- Property AttachedYes
- Waterfront FeaturesCreek, No Dock Or Boathouse
LISTING UPDATED:
- StatusActive Under Contract
- MLS #10502489
- Days on Site19
- Taxes$3,625 / year
- HOA Fees$350 / month
- MLS TypeResidential
- Year Built1996
- Lot Size0.35 Acres
- CountryHall
LISTING UPDATED:
- StatusActive Under Contract
- MLS #10502489
- Days on Site19
- Taxes$3,625 / year
- HOA Fees$350 / month
- MLS TypeResidential
- Year Built1996
- Lot Size0.35 Acres
- CountryHall
Building Information for 5550 Chestnut Creek Lane
- StoriesTwo
- Year Built1996
- Lot Size0.3500 Acres
Payment Calculator
Term
Interest
Home Price
Down Payment
The Payment Calculator is for illustrative purposes only. Read More
Property Information for 5550 Chestnut Creek Lane
Summary
Location and General Information
- Community Features: Park, Playground, Street Lights, Walk To Schools, Near Shopping
- Directions: From Atlanta take I85 North to I985 to exit 12, turn right on Spout Springs, left on Elizabeth. Follow road to The Falls, turn right into the neighborhood. Turn right on Chestnut Creek Lane, house on left.
- Coordinates: 34.152028,-83.882363
School Information
- Elementary School: Spout Springs
- Middle School: Cherokee Bluff
- High School: Cherokee Bluff
Taxes and HOA Information
- Parcel Number: 15043C000027
- Tax Year: 2024
- Association Fee Includes: Maintenance Grounds, Swimming
- Tax Lot: 27
Virtual Tour
Parking
- Open Parking: No
Interior and Exterior Features
Interior Features
- Cooling: Central Air, Electric
- Heating: Central, Electric
- Appliances: Cooktop, Dishwasher, Disposal, Electric Water Heater, Microwave, Other
- Basement: Bath Finished, Finished, Full, Interior Entry
- Fireplace Features: Living Room
- Flooring: Carpet, Hardwood
- Interior Features: Double Vanity, High Ceilings, In-Law Floorplan, Vaulted Ceiling(s), Walk-In Closet(s)
- Levels/Stories: Two
- Kitchen Features: Breakfast Area, Breakfast Room, Country Kitchen, Pantry
- Main Bedrooms: 3
- Bathrooms Total Integer: 3
- Main Full Baths: 2
- Bathrooms Total Decimal: 3
Exterior Features
- Construction Materials: Brick, Wood Siding
- Patio And Porch Features: Deck, Patio
- Pool Features: Heated, In Ground
- Roof Type: Composition
- Laundry Features: Other
- Pool Private: No
Property
Utilities
- Sewer: Septic Tank
- Utilities: Cable Available, Electricity Available
- Water Source: Public
Property and Assessments
- Home Warranty: Yes
- Property Condition: Resale
Green Features
Lot Information
- Above Grade Finished Area: 2184
- Common Walls: No Common Walls
- Lot Features: Other, Private, Sloped
- Waterfront Footage: Creek, No Dock Or Boathouse
Multi Family
- Number of Units To Be Built: Square Feet
Rental
Rent Information
- Land Lease: Yes
- Occupant Types: Vacant
Public Records for 5550 Chestnut Creek Lane
Tax Record
- 2024$3,625.00 ($302.08 / month)
Home Facts
- Beds4
- Baths3
- Total Finished SqFt2,184 SqFt
- Above Grade Finished2,184 SqFt
- StoriesTwo
- Lot Size0.3500 Acres
- StyleSingle Family Residence
- Year Built1996
- APN15043C000027
- CountyHall
- Fireplaces1


