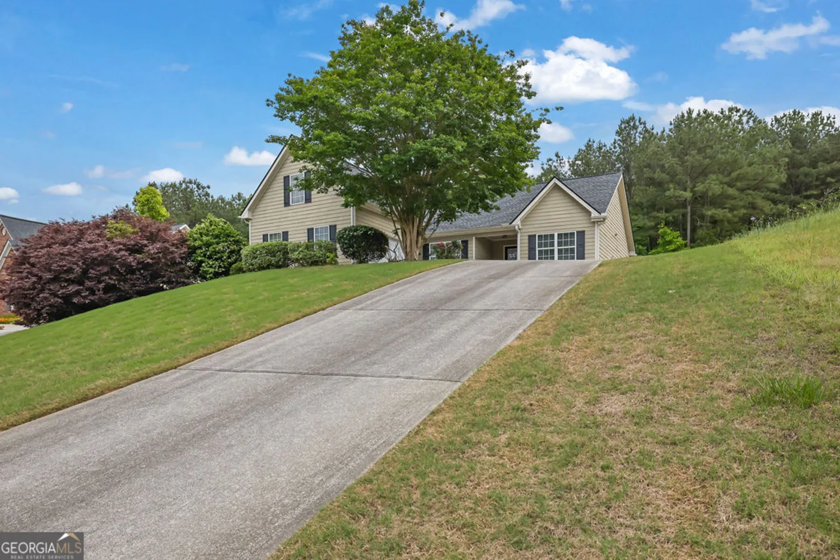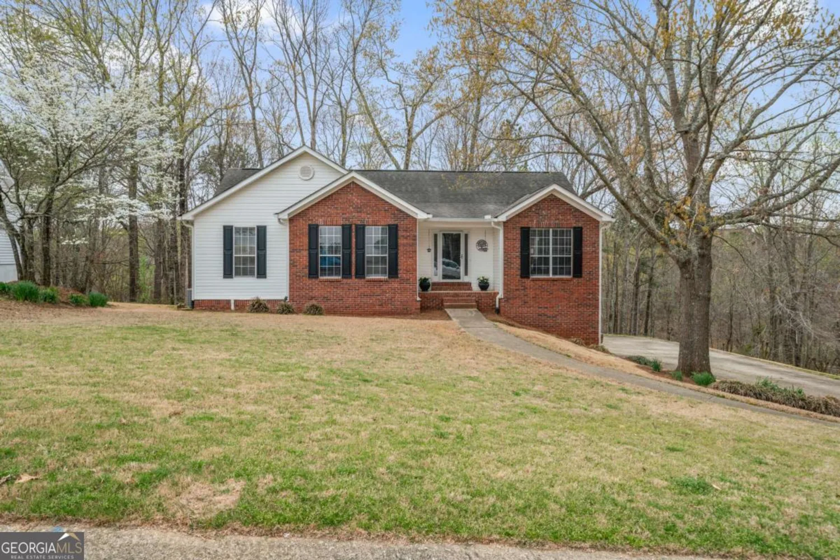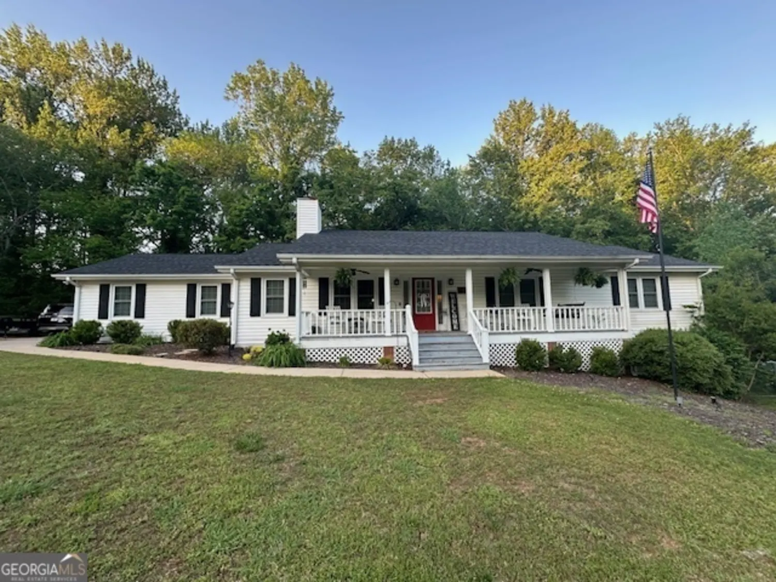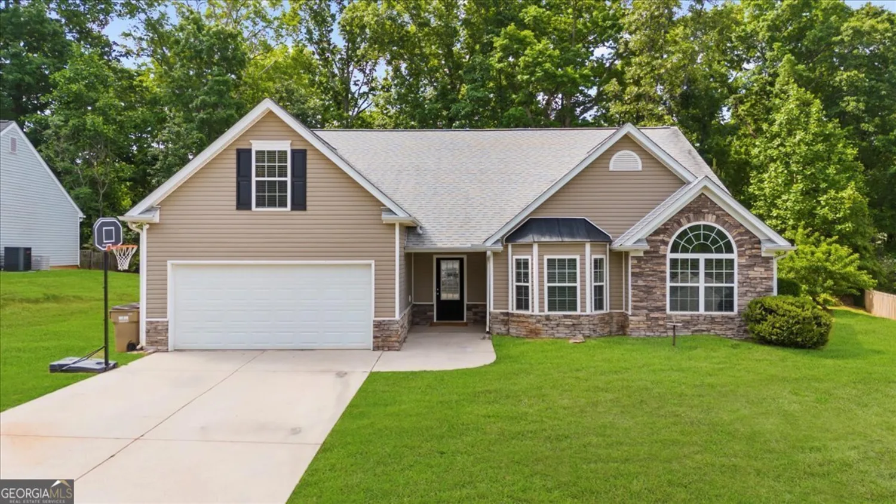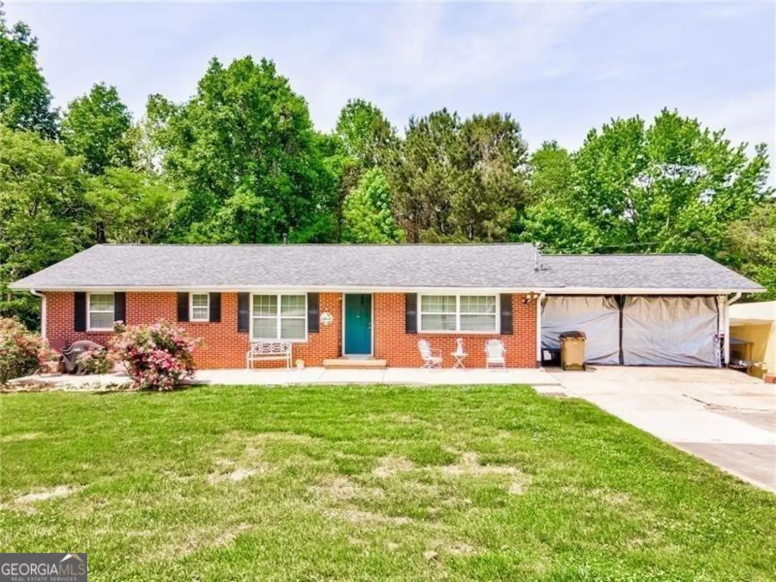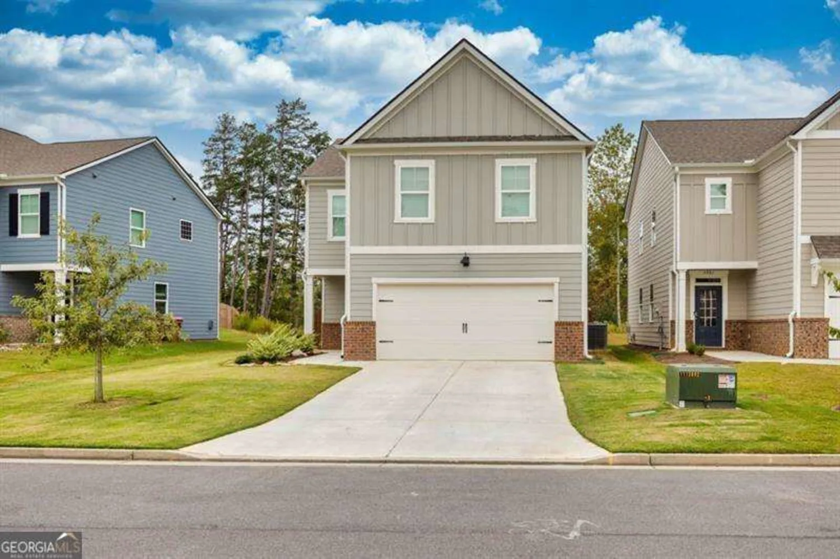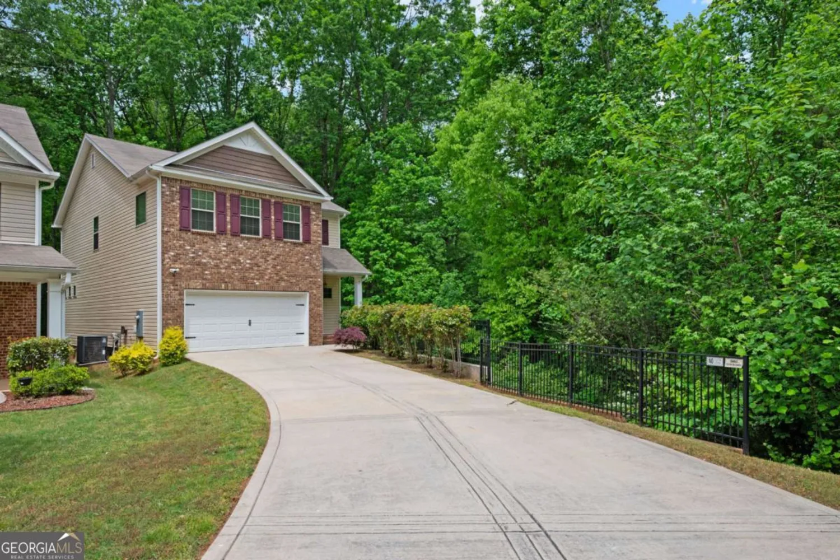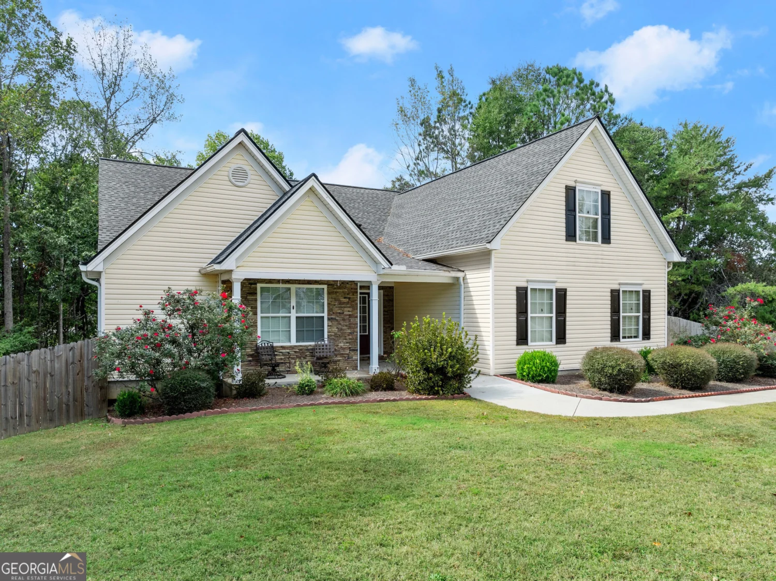4216 walnut circleFlowery Branch, GA 30542
4216 walnut circleFlowery Branch, GA 30542
Description
Welcome to this well-maintained 4-bedroom, 3-bath home nestled in a highly desirable school district. This classic four-sided brick ranch offers timeless curb appeal and practical features for everyday living. Inside, you'll find a cozy living room with a gas log fireplace, a spacious kitchen with oak cabinets, and generous natural light throughout. The partially finished basement adds valuable living space, featuring a finished bedroom and full bathroom-ideal for guests, a teen suite, or an in-law setup. A second fireplace in the basement adds warmth and character. Enjoy the flat, usable yard with an outbuilding already in place-perfect for storage. Don't miss the opportunity to own this solid, well-kept home with room to grow in a location that truly checks all the boxes!
Property Details for 4216 Walnut Circle
- Subdivision ComplexChestnut Hills
- Architectural StyleRanch
- ExteriorOther
- Num Of Parking Spaces1
- Parking FeaturesGarage Door Opener, Garage
- Property AttachedNo
LISTING UPDATED:
- StatusActive
- MLS #10515096
- Days on Site1
- Taxes$2,744 / year
- MLS TypeResidential
- Year Built1978
- Lot Size0.94 Acres
- CountryHall
LISTING UPDATED:
- StatusActive
- MLS #10515096
- Days on Site1
- Taxes$2,744 / year
- MLS TypeResidential
- Year Built1978
- Lot Size0.94 Acres
- CountryHall
Building Information for 4216 Walnut Circle
- StoriesOne
- Year Built1978
- Lot Size0.9410 Acres
Payment Calculator
Term
Interest
Home Price
Down Payment
The Payment Calculator is for illustrative purposes only. Read More
Property Information for 4216 Walnut Circle
Summary
Location and General Information
- Community Features: None
- Directions: GPS Friendly
- Coordinates: 34.200187,-83.862154
School Information
- Elementary School: Martin
- Middle School: C W Davis
- High School: Flowery Branch
Taxes and HOA Information
- Parcel Number: 15044D000045
- Tax Year: 2023
- Association Fee Includes: None
Virtual Tour
Parking
- Open Parking: No
Interior and Exterior Features
Interior Features
- Cooling: Ceiling Fan(s), Central Air
- Heating: Central, Electric
- Appliances: Dishwasher
- Basement: Bath Finished, Exterior Entry, Daylight, Finished
- Fireplace Features: Basement, Gas Log, Masonry, Living Room
- Flooring: Carpet, Hardwood, Vinyl
- Interior Features: Beamed Ceilings
- Levels/Stories: One
- Kitchen Features: Solid Surface Counters, Kitchen Island
- Foundation: Block
- Main Bedrooms: 3
- Bathrooms Total Integer: 3
- Main Full Baths: 2
- Bathrooms Total Decimal: 3
Exterior Features
- Accessibility Features: Accessible Hallway(s)
- Construction Materials: Brick
- Patio And Porch Features: Deck
- Roof Type: Composition
- Security Features: Smoke Detector(s)
- Laundry Features: Other
- Pool Private: No
- Other Structures: Outbuilding
Property
Utilities
- Sewer: Septic Tank
- Utilities: Cable Available, Electricity Available, Water Available
- Water Source: Public
- Electric: 220 Volts
Property and Assessments
- Home Warranty: Yes
- Property Condition: Resale
Green Features
Lot Information
- Above Grade Finished Area: 1982
- Lot Features: Private, Sloped
Multi Family
- Number of Units To Be Built: Square Feet
Rental
Rent Information
- Land Lease: Yes
Public Records for 4216 Walnut Circle
Tax Record
- 2023$2,744.00 ($228.67 / month)
Home Facts
- Beds4
- Baths3
- Total Finished SqFt2,474 SqFt
- Above Grade Finished1,982 SqFt
- Below Grade Finished492 SqFt
- StoriesOne
- Lot Size0.9410 Acres
- StyleSingle Family Residence
- Year Built1978
- APN15044D000045
- CountyHall
- Fireplaces2


