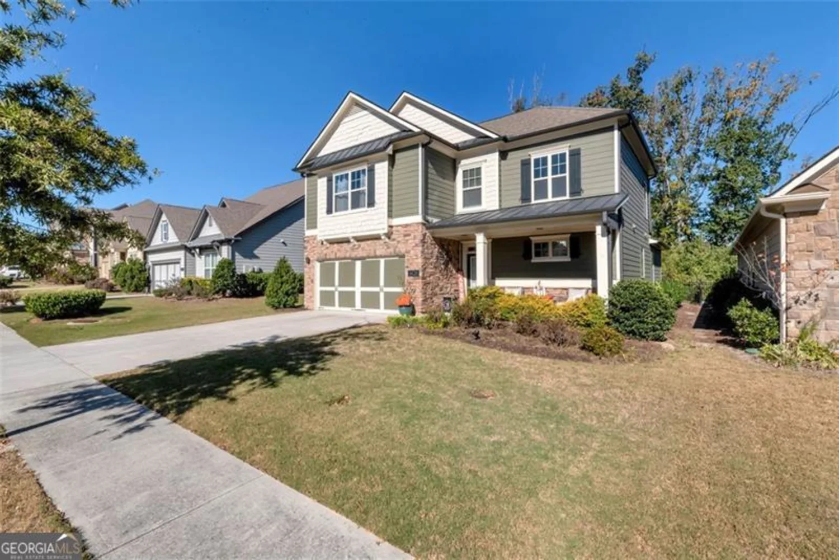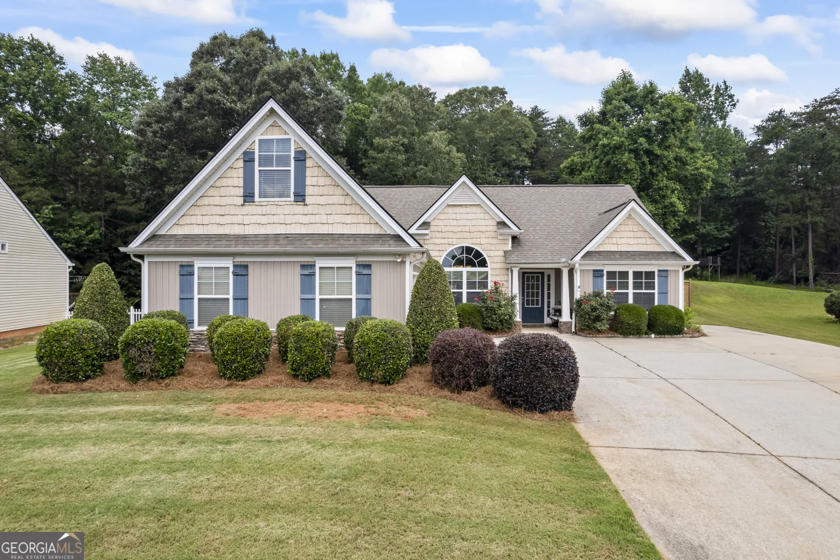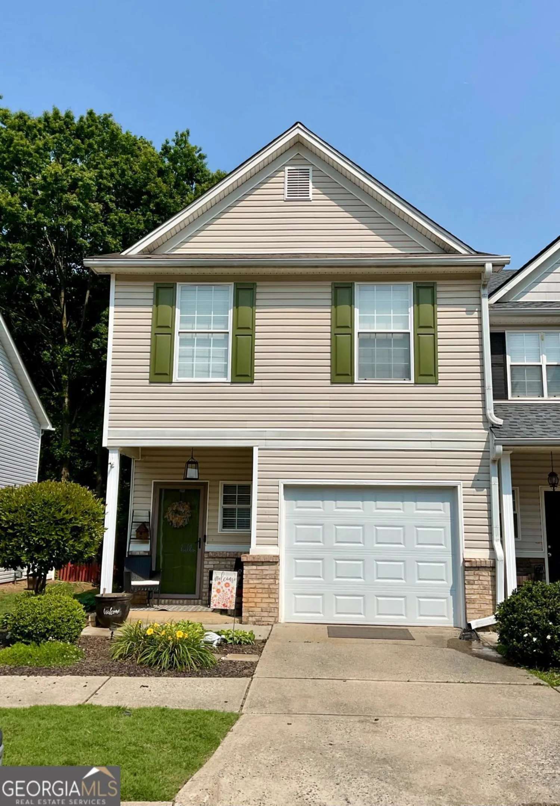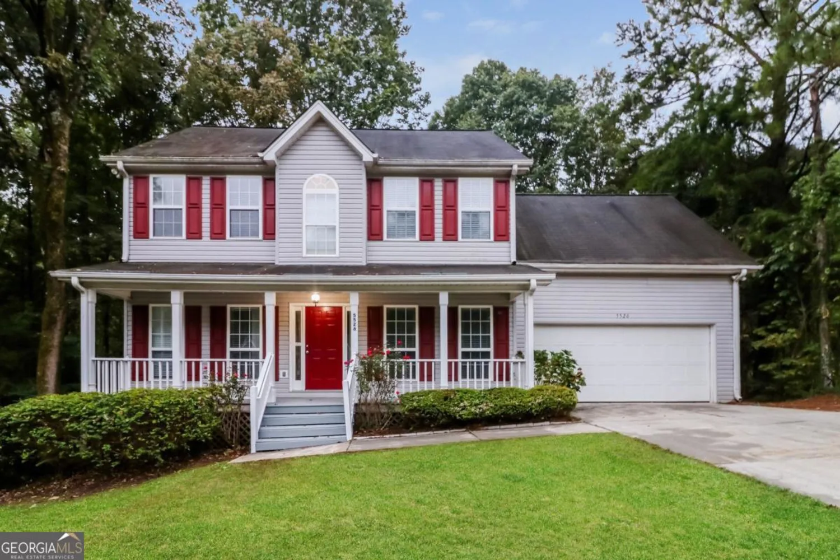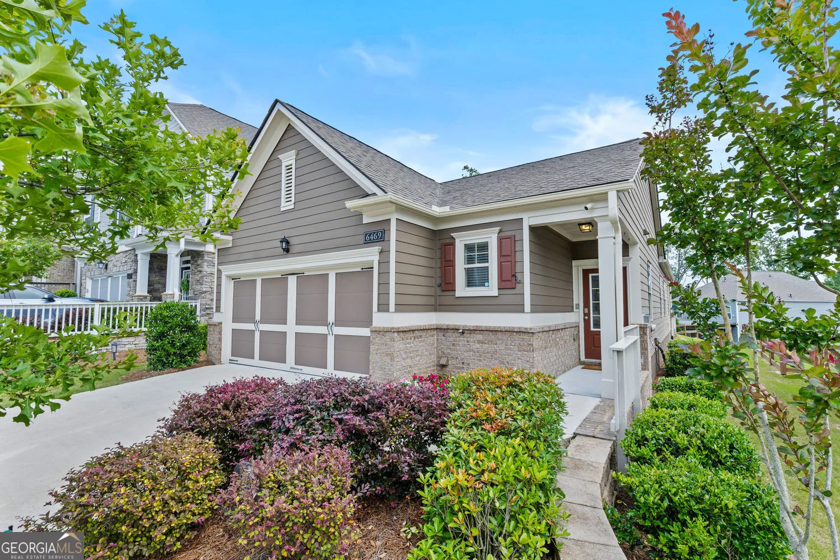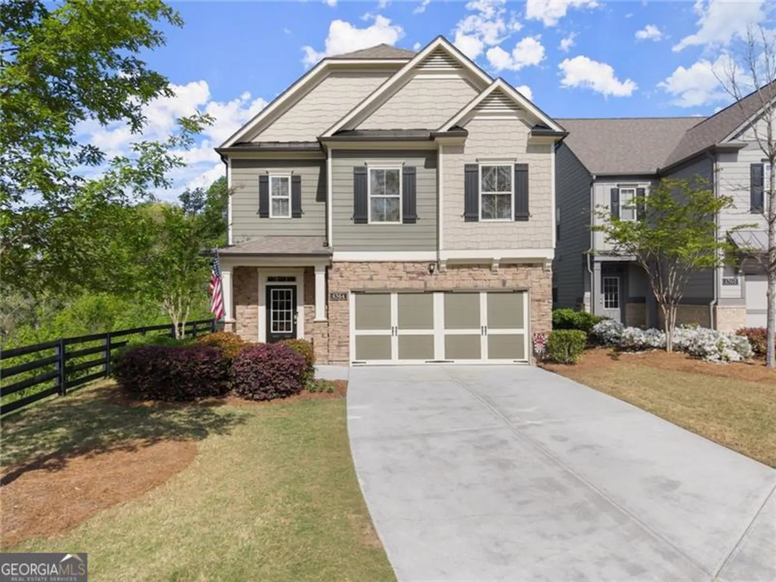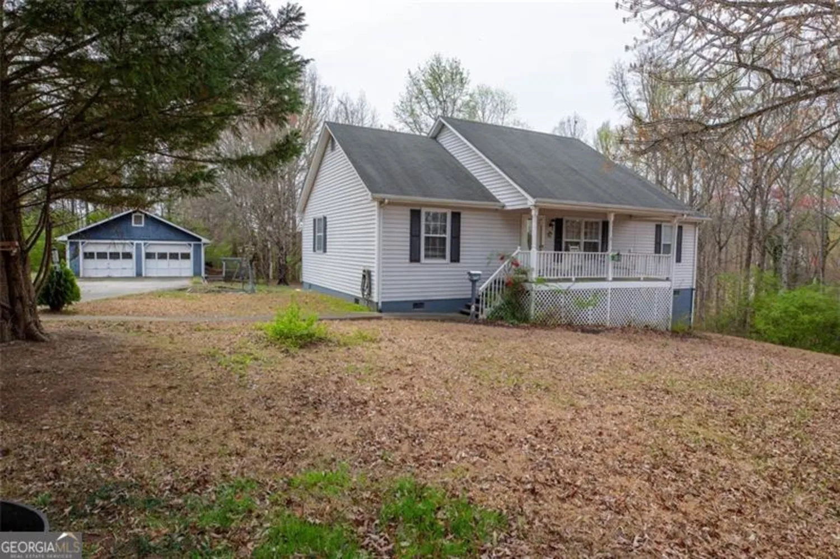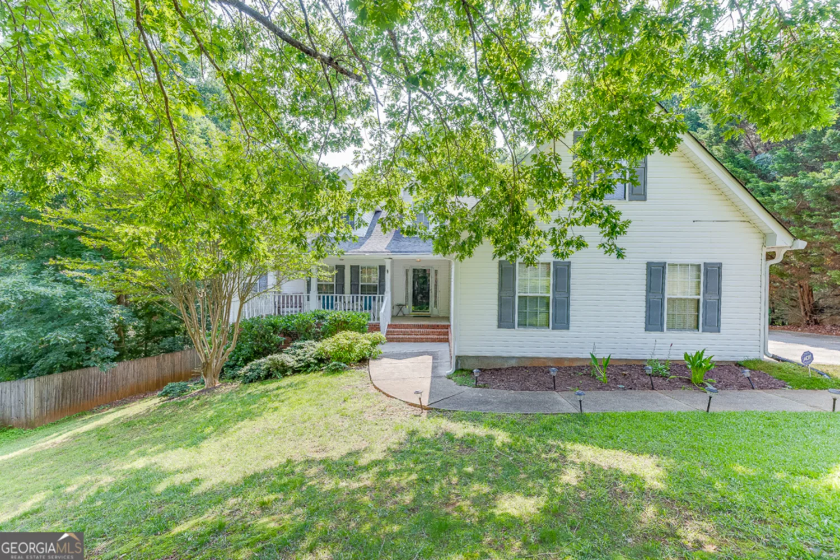5603 battle ridge driveFlowery Branch, GA 30542
5603 battle ridge driveFlowery Branch, GA 30542
Description
Sought after brick ranch on full partially finished basement. Exceptionally well maintained home with 4 Bedrooms and 3 Full Baths on the main floor. Hardwood floors throughout, granite in the kitchen, with gas cook top. This home has exquisite molding and trim. Beautiful leaded glass front door that opens to the foyer and great room with gas fireplace. Four partially finished rooms in the basement and additional room for storage. The professionally landscaped lush yard has an irrigation system.
Property Details for 5603 Battle Ridge Drive
- Subdivision ComplexDeatons Crossing
- Architectural StyleBrick 3 Side, Ranch
- Num Of Parking Spaces2
- Parking FeaturesGarage
- Property AttachedNo
LISTING UPDATED:
- StatusClosed
- MLS #8446472
- Days on Site19
- Taxes$3,188.27 / year
- HOA Fees$60 / month
- MLS TypeResidential
- Year Built2003
- Lot Size0.69 Acres
- CountryHall
LISTING UPDATED:
- StatusClosed
- MLS #8446472
- Days on Site19
- Taxes$3,188.27 / year
- HOA Fees$60 / month
- MLS TypeResidential
- Year Built2003
- Lot Size0.69 Acres
- CountryHall
Building Information for 5603 Battle Ridge Drive
- StoriesOne
- Year Built2003
- Lot Size0.6900 Acres
Payment Calculator
Term
Interest
Home Price
Down Payment
The Payment Calculator is for illustrative purposes only. Read More
Property Information for 5603 Battle Ridge Drive
Summary
Location and General Information
- Community Features: Sidewalks, Street Lights
- Directions: I-985 South to Exit 17, left at the light, Approx. 3.5 miles, turn right on Union Church Road. Approx. 4 miles to Deaton's Crossing, turn right onto Copper Ridge. House is on the corner of Copper Creek and Battle Ridge. Use GPS if questions
- Coordinates: 34.140836,-83.861559
School Information
- Elementary School: Chestnut Mountain
- Middle School: Cherokee Bluff
- High School: Cherokee Bluff
Taxes and HOA Information
- Parcel Number: 15042F000069
- Tax Year: 2017
- Association Fee Includes: Other
- Tax Lot: 46
Virtual Tour
Parking
- Open Parking: No
Interior and Exterior Features
Interior Features
- Cooling: Electric, Heat Pump
- Heating: Electric, Heat Pump
- Appliances: Cooktop, Dishwasher, Double Oven, Microwave
- Basement: Bath/Stubbed, Interior Entry, Exterior Entry, Finished, Full
- Fireplace Features: Gas Log
- Flooring: Carpet, Hardwood
- Interior Features: High Ceilings, Double Vanity, Separate Shower, Walk-In Closet(s), Master On Main Level, Split Bedroom Plan
- Levels/Stories: One
- Main Bedrooms: 4
- Bathrooms Total Integer: 3
- Main Full Baths: 3
- Bathrooms Total Decimal: 3
Exterior Features
- Construction Materials: Concrete
- Pool Private: No
Property
Utilities
- Sewer: Septic Tank
- Utilities: Cable Available
- Water Source: Public
Property and Assessments
- Home Warranty: Yes
- Property Condition: Resale
Green Features
Lot Information
- Above Grade Finished Area: 2872
- Lot Features: Corner Lot
Multi Family
- Number of Units To Be Built: Square Feet
Rental
Rent Information
- Land Lease: Yes
Public Records for 5603 Battle Ridge Drive
Tax Record
- 2017$3,188.27 ($265.69 / month)
Home Facts
- Beds4
- Baths3
- Total Finished SqFt2,872 SqFt
- Above Grade Finished2,872 SqFt
- StoriesOne
- Lot Size0.6900 Acres
- StyleSingle Family Residence
- Year Built2003
- APN15042F000069
- CountyHall
- Fireplaces1


