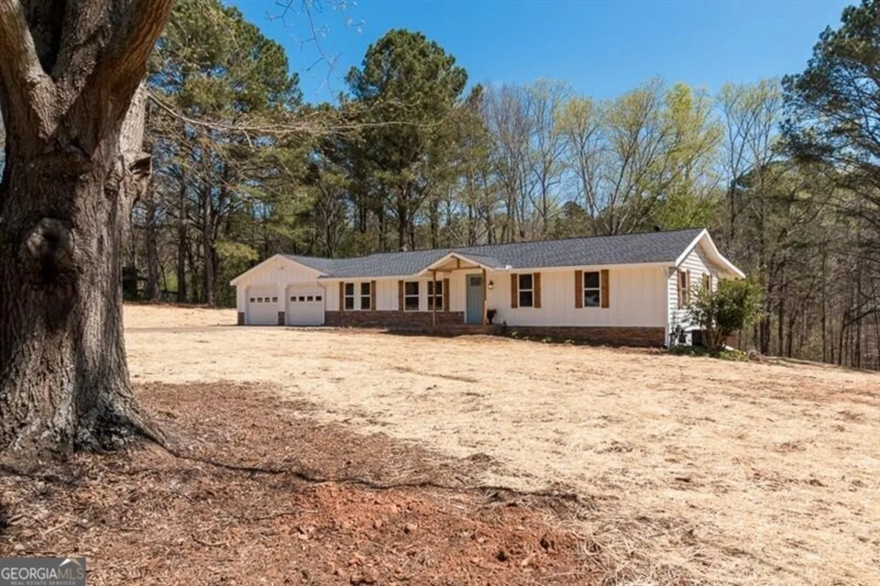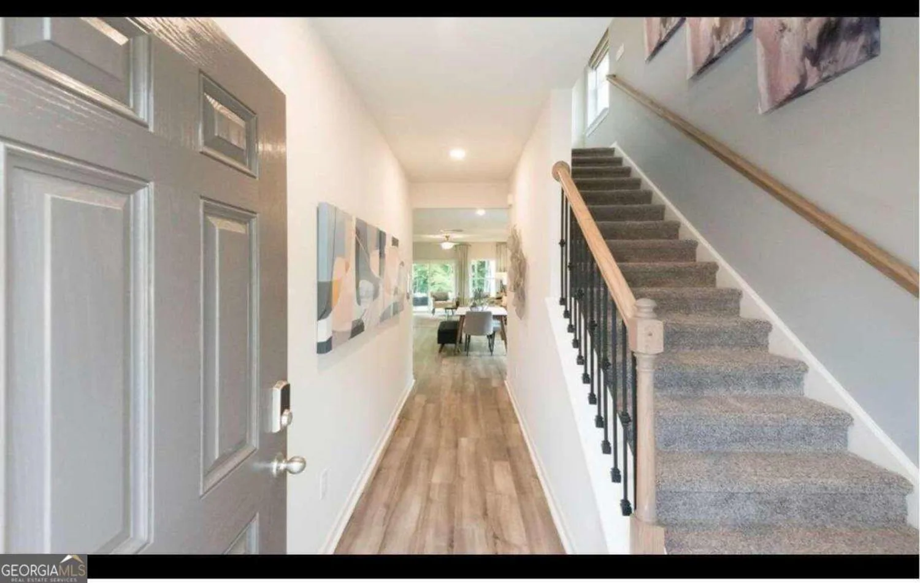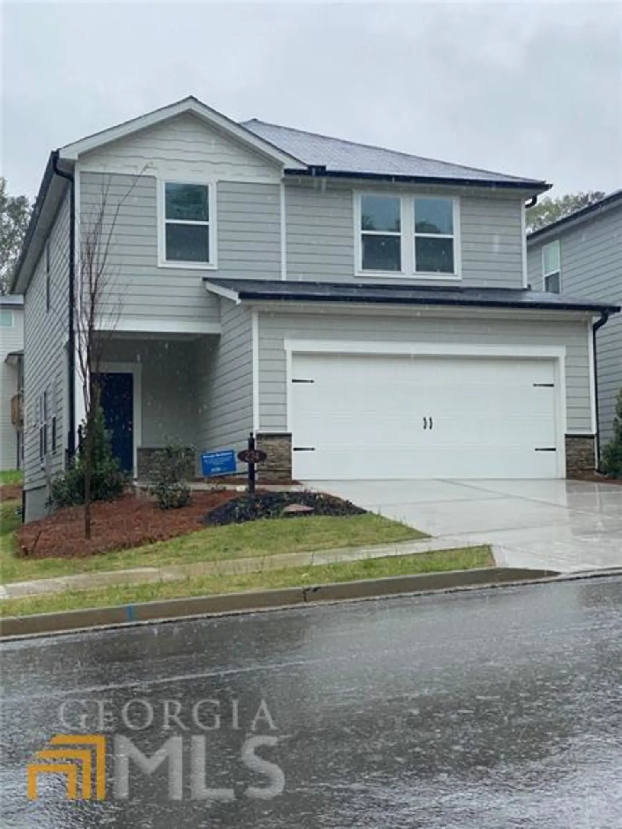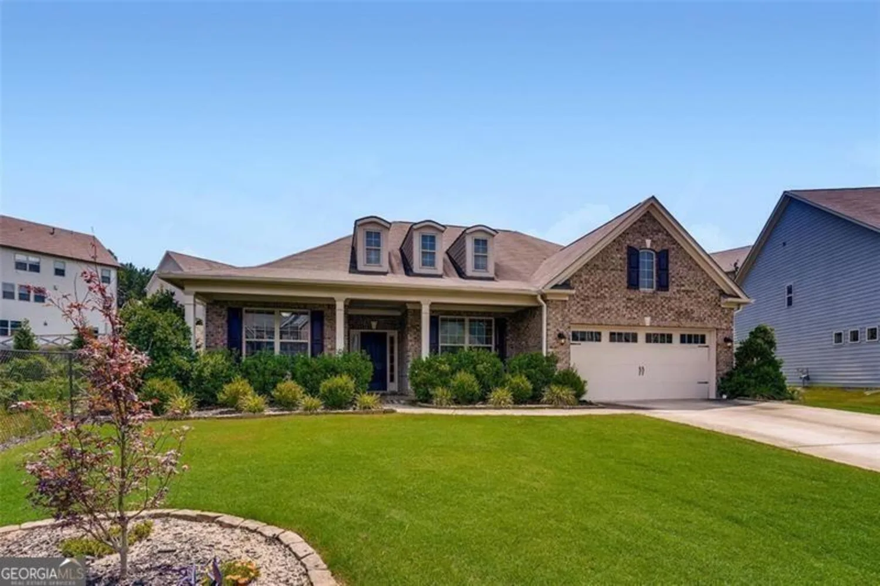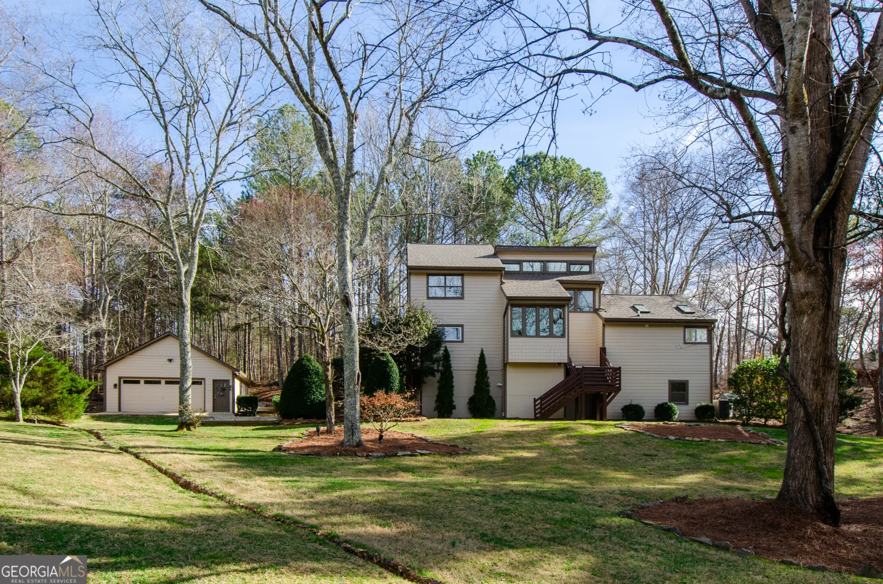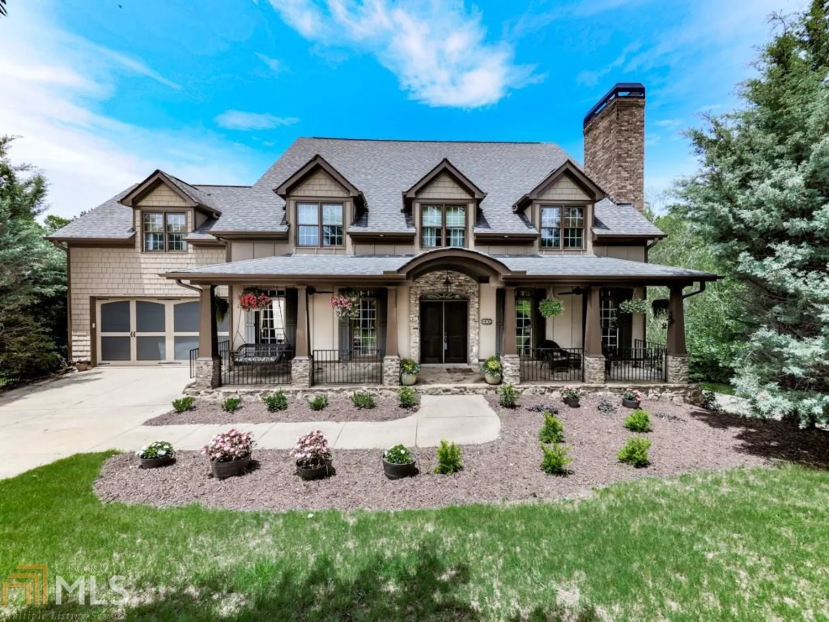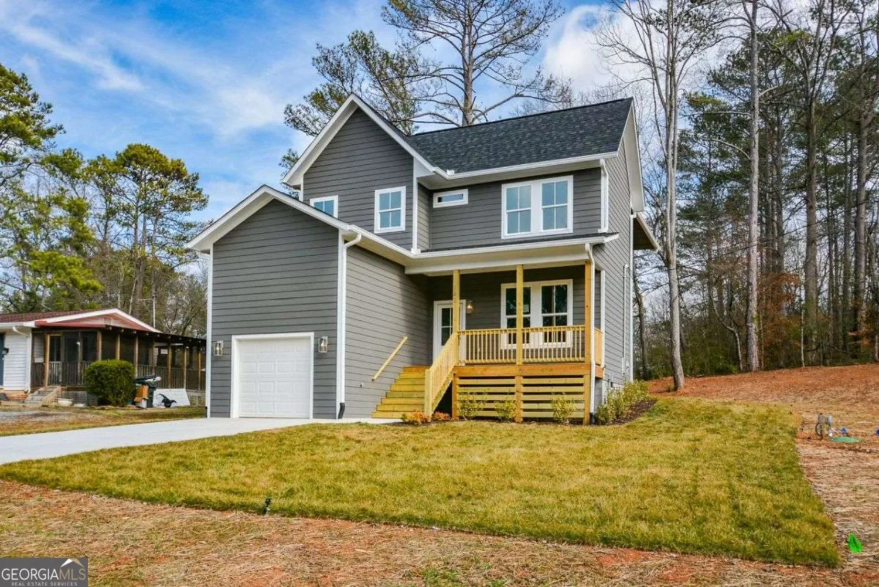401 addie laneCanton, GA 30115
401 addie laneCanton, GA 30115
Description
Brick ranch w/bonus & partially finished bsmt. 6 beds & 6 1/2 baths all w/priv baths & walk in closets, office, gourmet kitchen, 10ft oversized island workplace w/granite tops, ss appliances, 5 fps, exposed beams, covered back porch w/fireplace overlooking private wooded backyard, large corner lot w/3 car side entry garage, huge-teen bonus up & in-law suite in bsmt w/full bath.
Property Details for 401 Addie Lane
- Subdivision ComplexBrannon Estates
- Architectural StyleBrick 4 Side, Craftsman, Ranch
- Num Of Parking Spaces3
- Parking FeaturesAttached, Garage, Side/Rear Entrance
- Property AttachedNo
LISTING UPDATED:
- StatusWithdrawn
- MLS #8424031
- Days on Site14
- MLS TypeResidential Lease
- Year Built2007
- Lot Size0.71 Acres
- CountryCherokee
LISTING UPDATED:
- StatusWithdrawn
- MLS #8424031
- Days on Site14
- MLS TypeResidential Lease
- Year Built2007
- Lot Size0.71 Acres
- CountryCherokee
Building Information for 401 Addie Lane
- StoriesTwo
- Year Built2007
- Lot Size0.7100 Acres
Payment Calculator
Term
Interest
Home Price
Down Payment
The Payment Calculator is for illustrative purposes only. Read More
Property Information for 401 Addie Lane
Summary
Location and General Information
- Community Features: Clubhouse, Playground, Pool, Street Lights, Tennis Court(s)
- Directions: GA 400(N) to Exit 11-Windward Pkwy to left off exit. (L) on Birmingham Rd, continue until (R) on Sugar Pike Rd. 2nd Community on left (Brannon Estates) Make left onto Brannon Drive, Go to 2nd Stree on Right (Addie Lane) Home on Corner.
- Coordinates: 34.180636,-84.385498
School Information
- Elementary School: Avery
- Middle School: Creekland
- High School: Creekview
Taxes and HOA Information
- Parcel Number: 02N02B 072
- Tax Lot: 27
Virtual Tour
Parking
- Open Parking: No
Interior and Exterior Features
Interior Features
- Cooling: Electric, Central Air
- Heating: Natural Gas, Zoned, Dual
- Appliances: Dishwasher, Double Oven, Disposal, Microwave, Oven/Range (Combo)
- Basement: Bath/Stubbed, Daylight, Exterior Entry, Finished, Full
- Fireplace Features: Family Room, Living Room, Master Bedroom, Outside
- Flooring: Hardwood
- Interior Features: Bookcases, High Ceilings, Double Vanity, Entrance Foyer, Rear Stairs, Walk-In Closet(s), Master On Main Level
- Levels/Stories: Two
- Kitchen Features: Breakfast Area, Breakfast Bar, Kitchen Island, Walk-in Pantry
- Main Bedrooms: 4
- Total Half Baths: 1
- Bathrooms Total Integer: 7
- Main Full Baths: 4
- Bathrooms Total Decimal: 6
Exterior Features
- Construction Materials: Stone
- Patio And Porch Features: Deck, Patio, Porch
- Roof Type: Composition
- Security Features: Carbon Monoxide Detector(s), Smoke Detector(s)
- Laundry Features: Mud Room
- Pool Private: No
Property
Utilities
- Sewer: Septic Tank
- Water Source: Public
Property and Assessments
- Home Warranty: No
- Property Condition: Resale
Green Features
- Green Energy Efficient: Thermostat
Lot Information
- Lot Features: Corner Lot
Multi Family
- Number of Units To Be Built: Square Feet
Rental
Rent Information
- Land Lease: No
Public Records for 401 Addie Lane
Home Facts
- Beds6
- Baths6
- StoriesTwo
- Lot Size0.7100 Acres
- StyleSingle Family Residence
- Year Built2007
- APN02N02B 072
- CountyCherokee
- Fireplaces5



