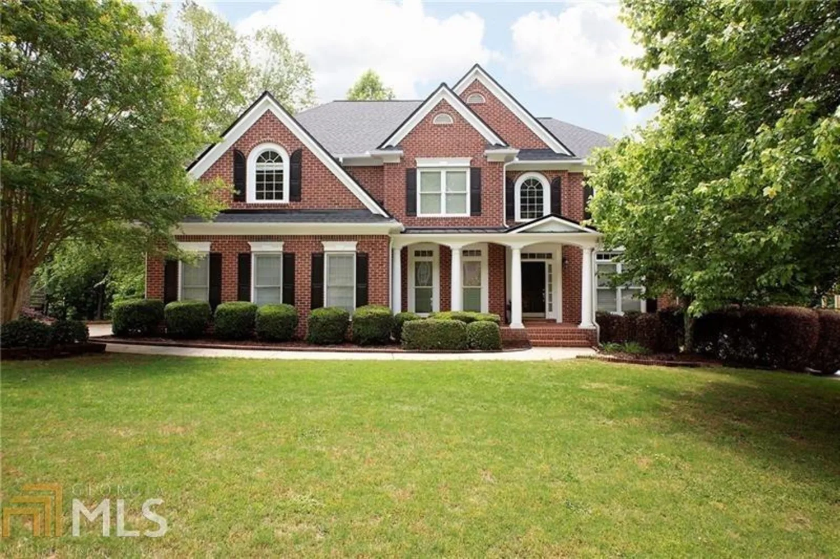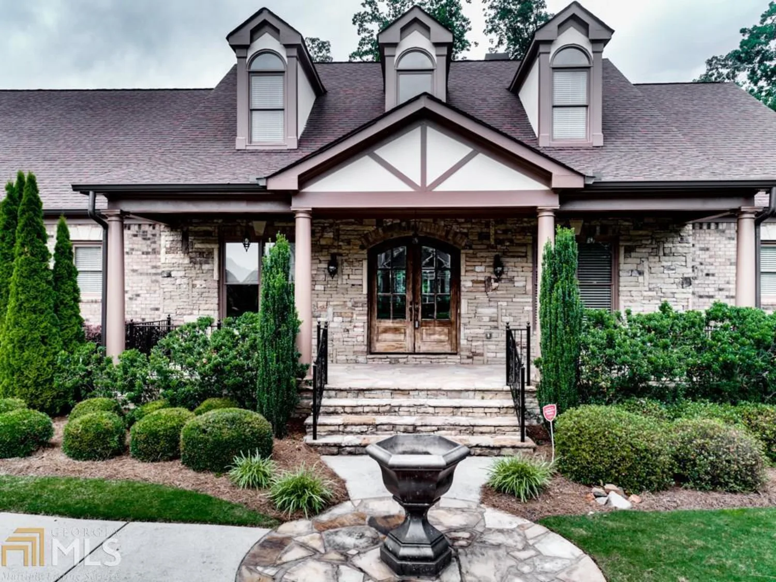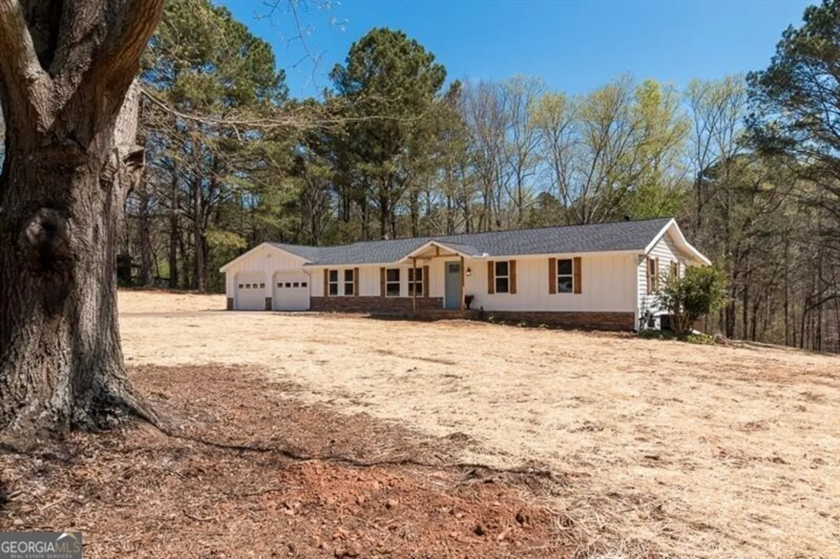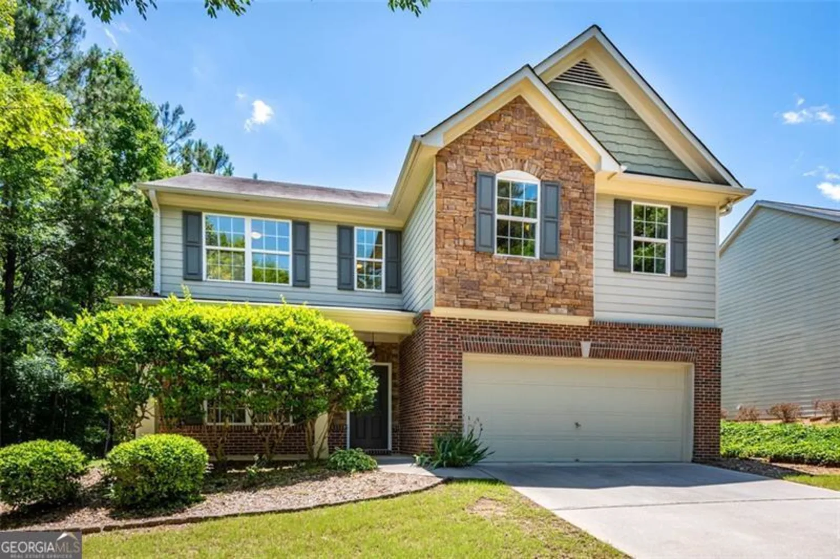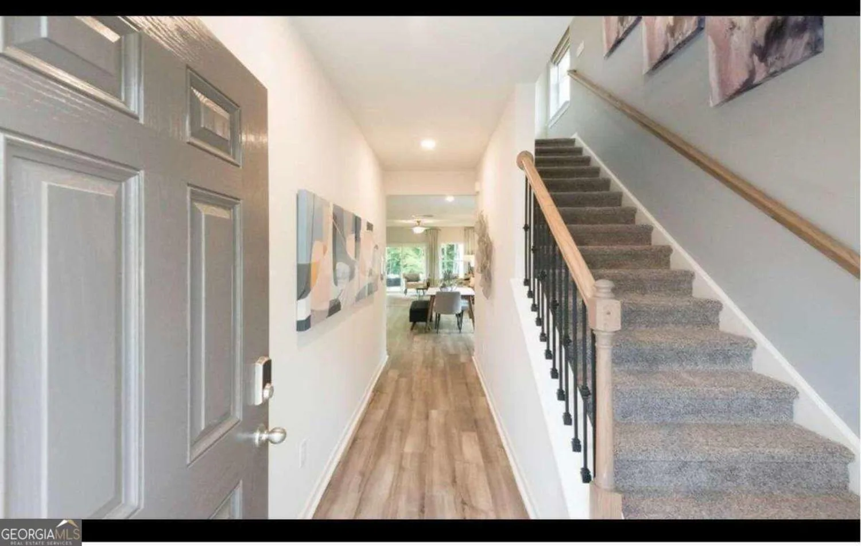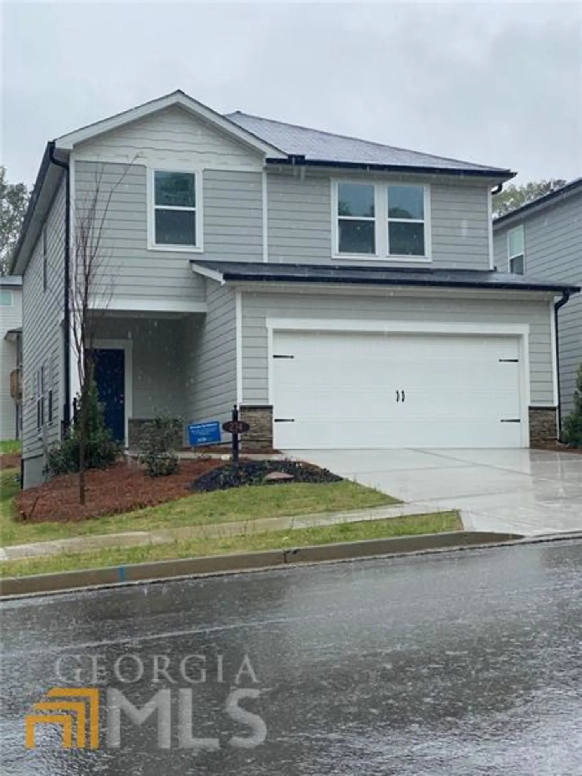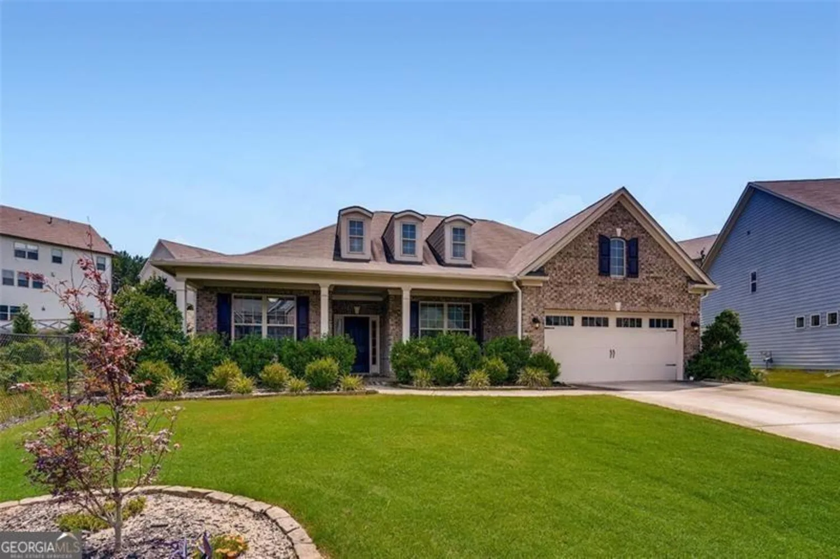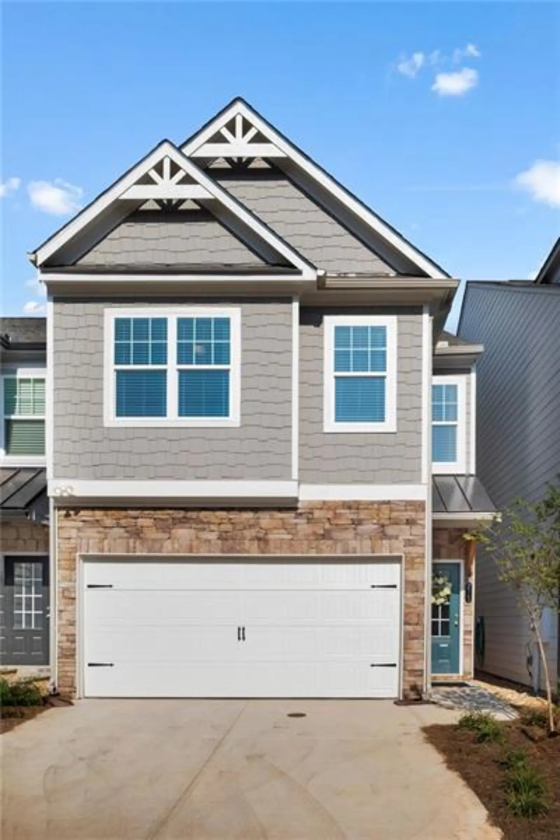106 forsyth trailCanton, GA 30115
106 forsyth trailCanton, GA 30115
Description
CUSTOM BUILT HOME with high end finishes though out. A welcoming foyer entry with fireside bonus room and a formal living room. Open concept living on the main floor includes a luxury master suite complete with large walk-in closet & spa bath. French doors lead from the master suite to a generous sized 4-seasons sun room! The sun room is equipped with gas line for a future fireplace and has a second entry to the great room. Meal preparations will be a delight in the gourmet kitchen which includes a large island with granite counters, all SS appliances, bar counter seating, storage galore, large eat-in breakfast area with window box seating, large pantry and a wet bar...all of this is perfect for entertaining! Vaulted ceiling with cedar beams in the kitchen/
Property Details for 106 Forsyth Trail
- Subdivision ComplexGovernors Preserve
- Architectural StyleCraftsman, Traditional
- ExteriorBalcony
- Num Of Parking Spaces3
- Parking FeaturesAttached, Carport, Garage, Guest, Kitchen Level, Parking Pad, Storage
- Property AttachedNo
LISTING UPDATED:
- StatusWithdrawn
- MLS #8644428
- Days on Site1
- MLS TypeResidential Lease
- Year Built2007
- Lot Size0.79 Acres
- CountryCherokee
LISTING UPDATED:
- StatusWithdrawn
- MLS #8644428
- Days on Site1
- MLS TypeResidential Lease
- Year Built2007
- Lot Size0.79 Acres
- CountryCherokee
Building Information for 106 Forsyth Trail
- Year Built2007
- Lot Size0.7900 Acres
Payment Calculator
Term
Interest
Home Price
Down Payment
The Payment Calculator is for illustrative purposes only. Read More
Property Information for 106 Forsyth Trail
Summary
Location and General Information
- Community Features: Clubhouse, Playground, Pool, Street Lights, Tennis Court(s)
- Directions: I-575 N TO EXIT 19A - GO RT ON HWY 20. GO 3.1 MILES TO LFT ON HARMONY DR, GO 2 MILES TO S/D, TAKE 7TH LFT ON FORSYTH TRAIL - HOME IS ON RT - Park in the second driveway that leads to the front door.
- Coordinates: 34.274002,-84.419862
School Information
- Elementary School: Avery
- Middle School: Creekland
- High School: Creekview
Taxes and HOA Information
- Parcel Number: 03N04B 073
Virtual Tour
Parking
- Open Parking: Yes
Interior and Exterior Features
Interior Features
- Cooling: Electric, Ceiling Fan(s), Central Air
- Heating: Natural Gas, Central, Forced Air
- Appliances: Cooktop, Dishwasher, Double Oven, Disposal, Ice Maker, Microwave, Oven, Stainless Steel Appliance(s)
- Basement: Bath/Stubbed, Boat Door, Daylight, Interior Entry, Exterior Entry, Full
- Fireplace Features: Family Room, Living Room, Gas Starter, Masonry, Gas Log
- Flooring: Carpet, Hardwood, Tile
- Interior Features: Tray Ceiling(s), Vaulted Ceiling(s), High Ceilings, Double Vanity, Beamed Ceilings, Tile Bath, Walk-In Closet(s), Wet Bar, Master On Main Level, Split Bedroom Plan
- Window Features: Double Pane Windows
- Kitchen Features: Breakfast Area, Breakfast Bar, Kitchen Island, Pantry, Solid Surface Counters
- Main Bedrooms: 4
- Total Half Baths: 1
- Bathrooms Total Integer: 5
- Main Full Baths: 3
- Bathrooms Total Decimal: 4
Exterior Features
- Construction Materials: Concrete, Stone
- Fencing: Fenced
- Patio And Porch Features: Deck, Patio, Porch, Screened
- Laundry Features: Mud Room
- Pool Private: No
Property
Utilities
- Utilities: Underground Utilities, Cable Available, Sewer Connected
- Water Source: Public
Property and Assessments
- Home Warranty: No
Green Features
- Green Energy Efficient: Insulation, Thermostat
Lot Information
- Above Grade Finished Area: 4434
- Lot Features: Private
Multi Family
- Number of Units To Be Built: Square Feet
Rental
Rent Information
- Land Lease: No
Public Records for 106 Forsyth Trail
Home Facts
- Beds5
- Baths4
- Total Finished SqFt4,434 SqFt
- Above Grade Finished4,434 SqFt
- Lot Size0.7900 Acres
- StyleSingle Family Residence
- Year Built2007
- APN03N04B 073
- CountyCherokee
- Fireplaces2



