40 mill pond roadRoswell, GA 30076
40 mill pond roadRoswell, GA 30076
Description
Move-in ready, upgrades throughout & premier location! Freshly painted,new hardwoods . Dining room in the kitchen. Family Rm w/gas fireplace, Sitting Area and access to private Deck view to the pond and wall of windows provide a lake view.The master Suite has a walking closet, double vanities & walk-in shower. 2nd Floor has 2 BR and full Bath. . Enjoy maintenance free living at its finest!Access to the 400 /shopping /restaurants and parks.
Property Details for 40 Mill Pond Road
- Subdivision ComplexHidden Lake
- Architectural StyleTraditional
- Parking FeaturesGarage
- Property AttachedNo
LISTING UPDATED:
- StatusClosed
- MLS #8424452
- Days on Site14
- Taxes$2,022 / year
- MLS TypeResidential
- Year Built1985
- CountryFulton
LISTING UPDATED:
- StatusClosed
- MLS #8424452
- Days on Site14
- Taxes$2,022 / year
- MLS TypeResidential
- Year Built1985
- CountryFulton
Building Information for 40 Mill Pond Road
- StoriesTwo
- Year Built1985
- Lot Size0.0000 Acres
Payment Calculator
Term
Interest
Home Price
Down Payment
The Payment Calculator is for illustrative purposes only. Read More
Property Information for 40 Mill Pond Road
Summary
Location and General Information
- Community Features: Lake, Pool, Tennis Court(s)
- Directions: used GPS
- Coordinates: 34.042068,-84.349574
School Information
- Elementary School: Hembree Springs
- Middle School: Elkins Pointe
- High School: Roswell
Taxes and HOA Information
- Parcel Number: 12 198604470044
- Tax Year: 2016
- Association Fee Includes: Swimming, Tennis
Virtual Tour
Parking
- Open Parking: No
Interior and Exterior Features
Interior Features
- Cooling: Other, Ceiling Fan(s), Central Air
- Heating: Natural Gas, Central
- Appliances: Dishwasher
- Basement: Crawl Space
- Flooring: Carpet
- Interior Features: Double Vanity
- Levels/Stories: Two
- Main Bedrooms: 1
- Total Half Baths: 1
- Bathrooms Total Integer: 4
- Main Full Baths: 1
- Bathrooms Total Decimal: 3
Exterior Features
- Construction Materials: Aluminum Siding, Vinyl Siding
- Pool Private: No
Property
Utilities
- Water Source: Public
Property and Assessments
- Home Warranty: Yes
- Property Condition: Resale
Green Features
- Green Energy Efficient: Thermostat
Lot Information
- Above Grade Finished Area: 2146
- Lot Features: Level
Multi Family
- Number of Units To Be Built: Square Feet
Rental
Rent Information
- Land Lease: Yes
Public Records for 40 Mill Pond Road
Tax Record
- 2016$2,022.00 ($168.50 / month)
Home Facts
- Beds3
- Baths3
- Total Finished SqFt2,146 SqFt
- Above Grade Finished2,146 SqFt
- StoriesTwo
- Lot Size0.0000 Acres
- StyleSingle Family Residence
- Year Built1985
- APN12 198604470044
- CountyFulton
- Fireplaces1
Similar Homes
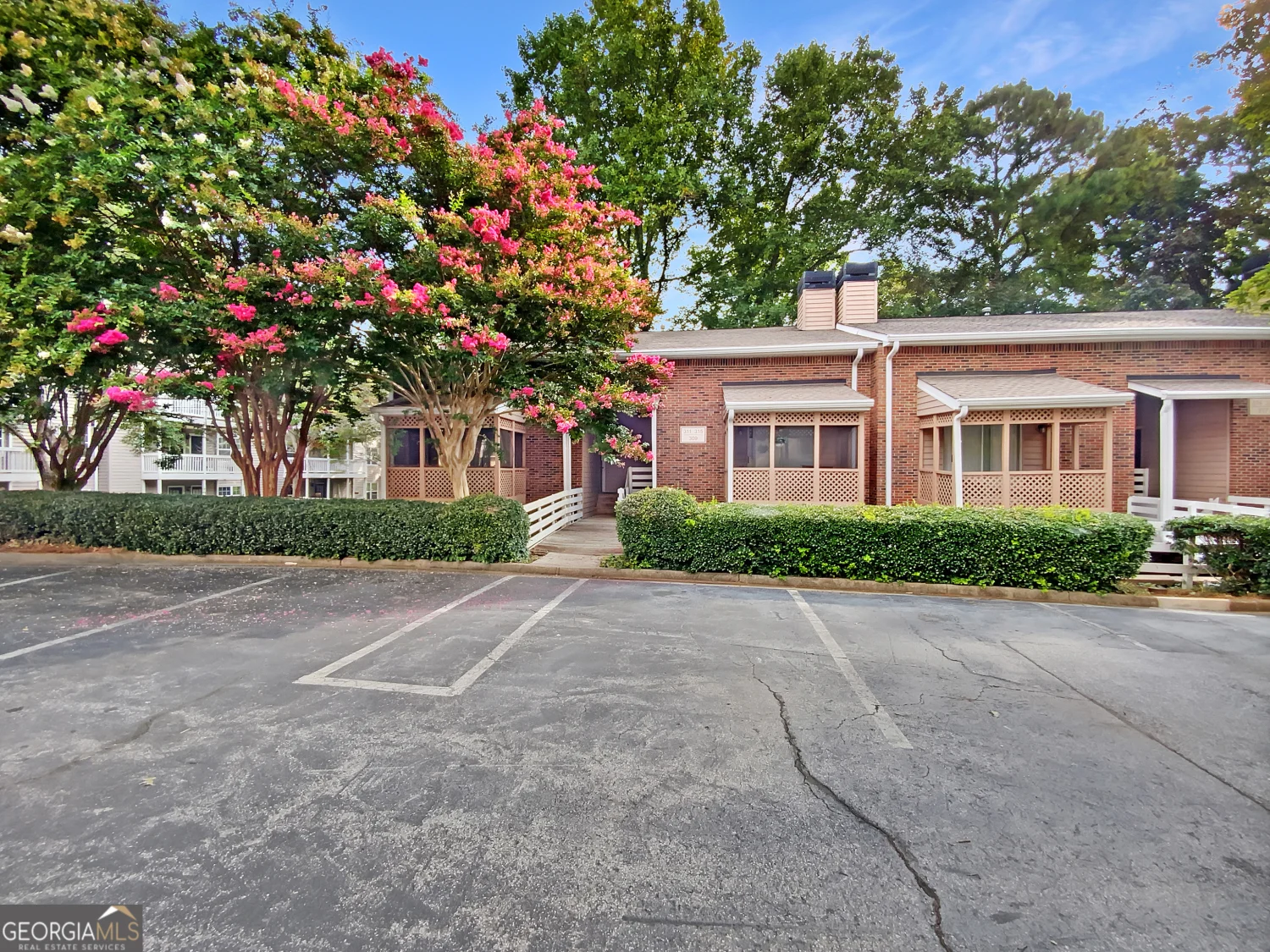
309 Quail Run
Roswell, GA 30076
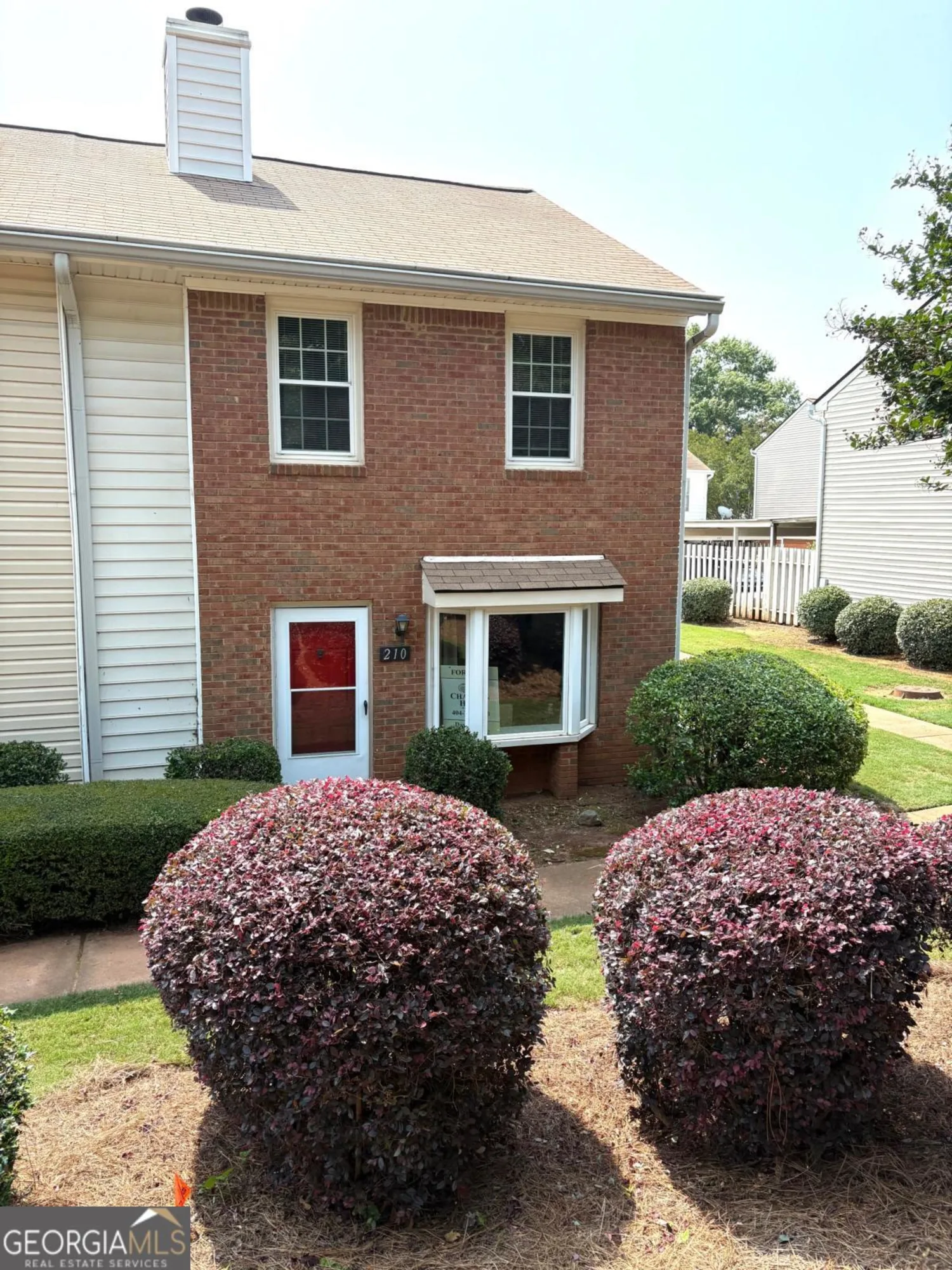
210 Mill Creek Place
Roswell, GA 30076
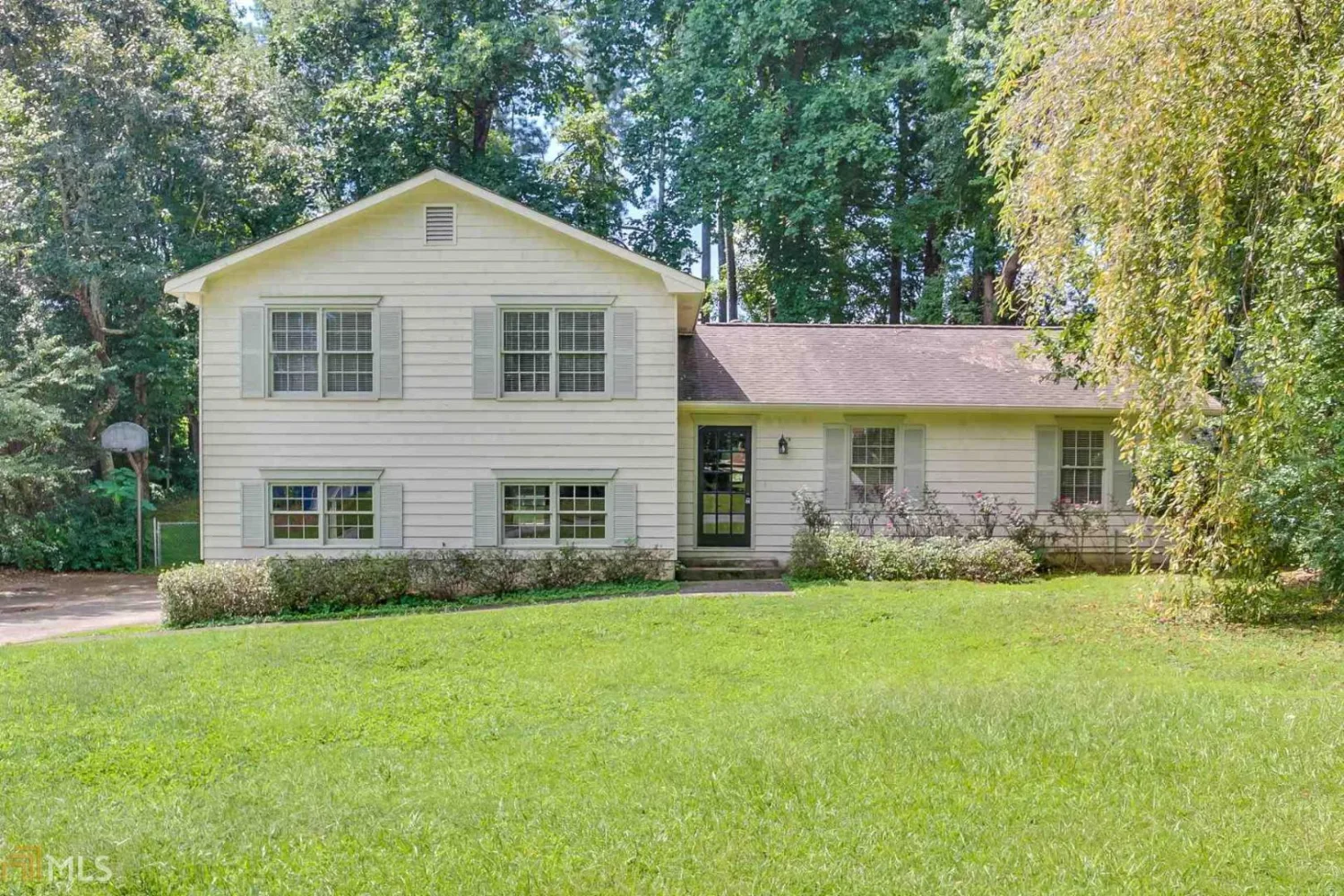
4375 Old Mabry Road
Roswell, GA 30075
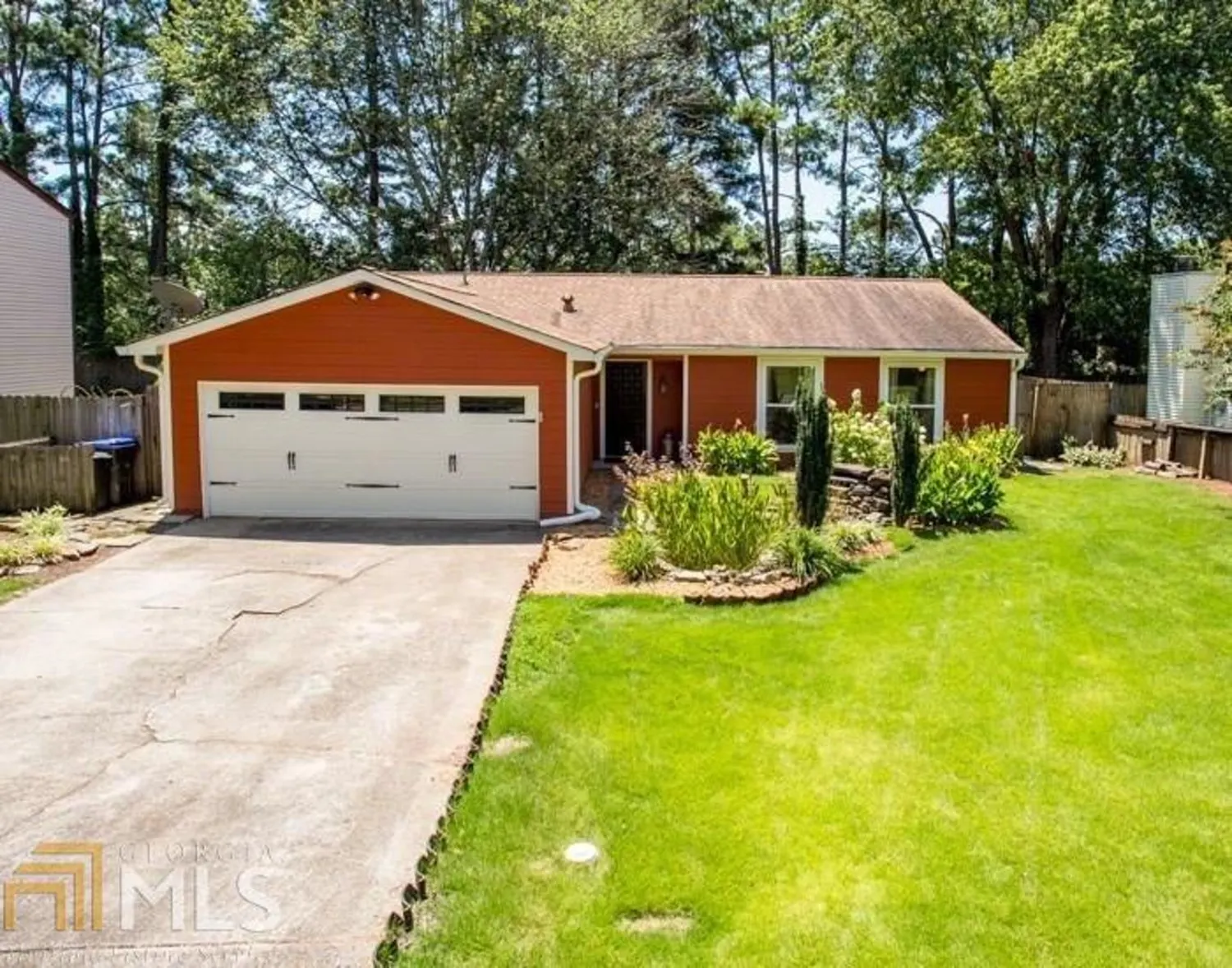
1135 Worthington Hills Drive
Roswell, GA 30076
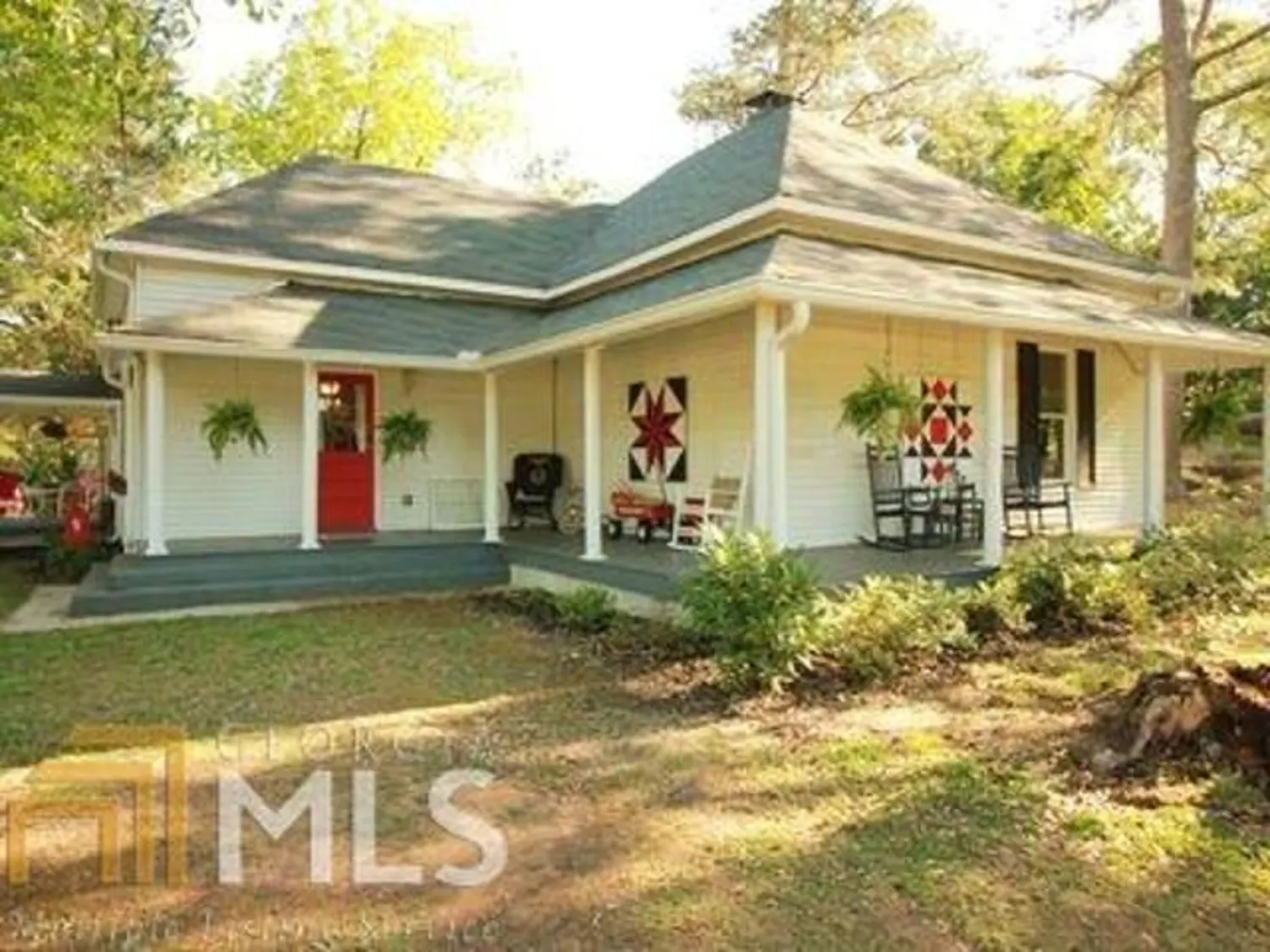
625 Warsaw Road
Roswell, GA 30075
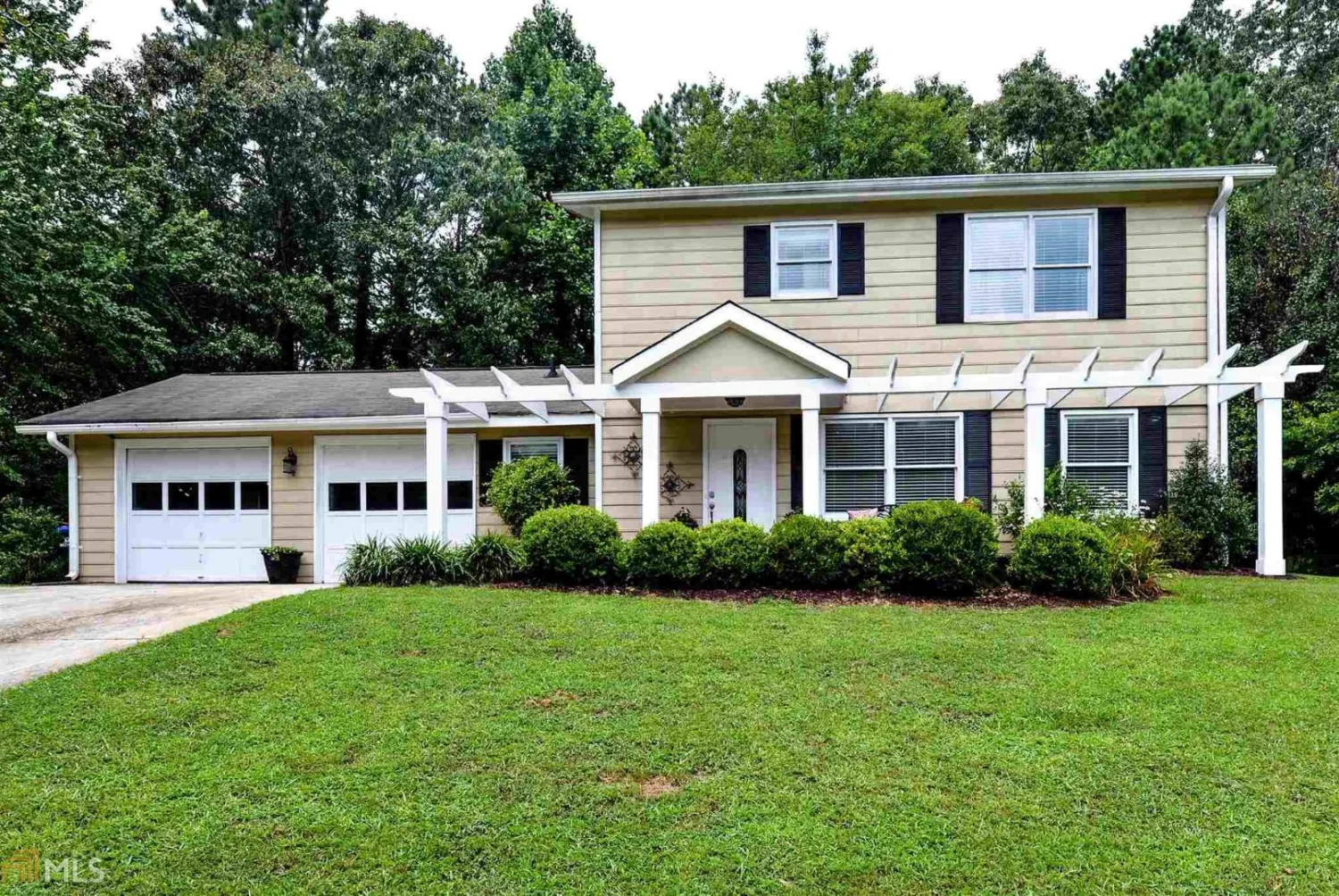
320 Monivea Lane
Roswell, GA 30075
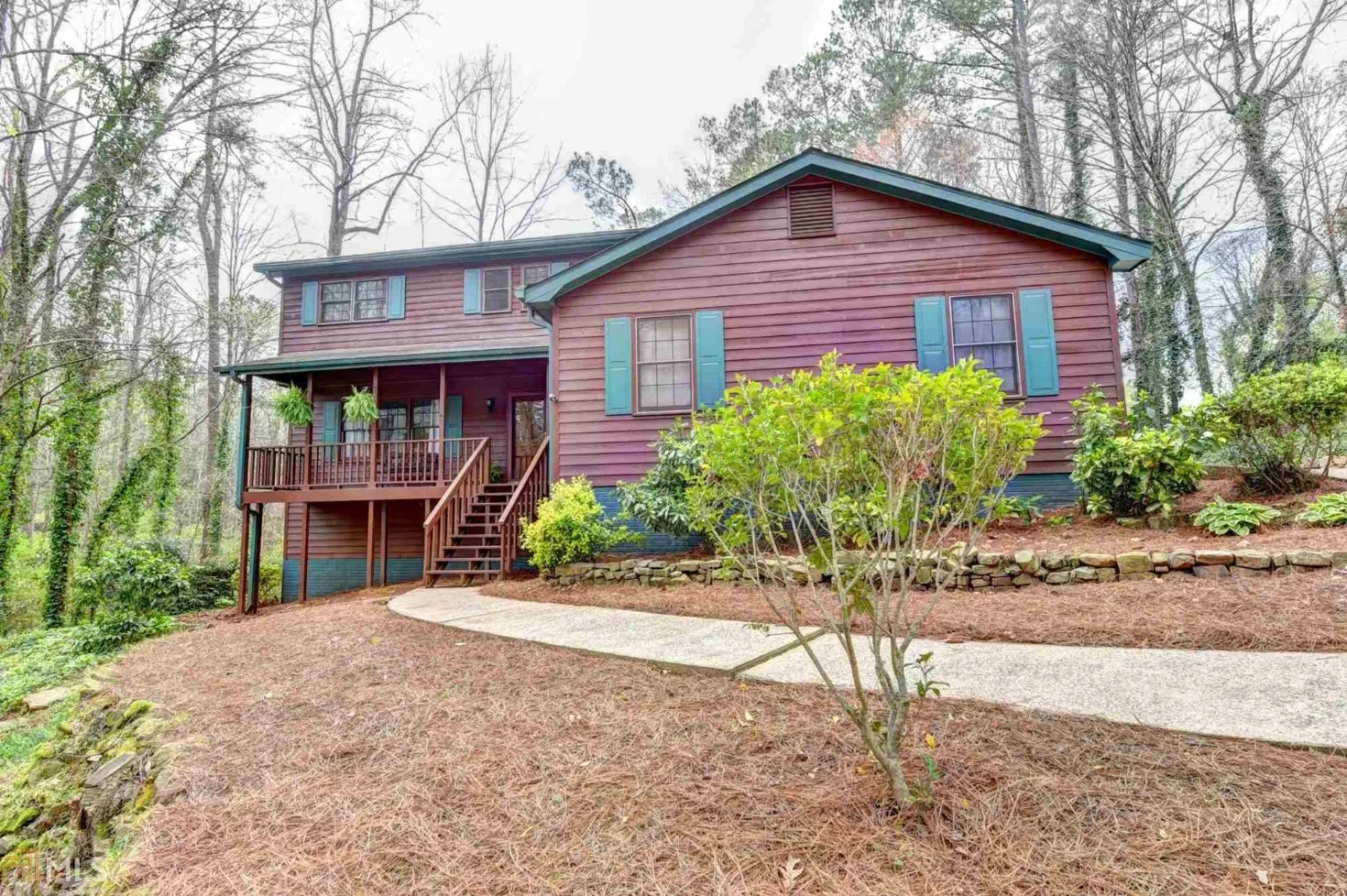
1265 Ridgefield Drive
Roswell, GA 30075
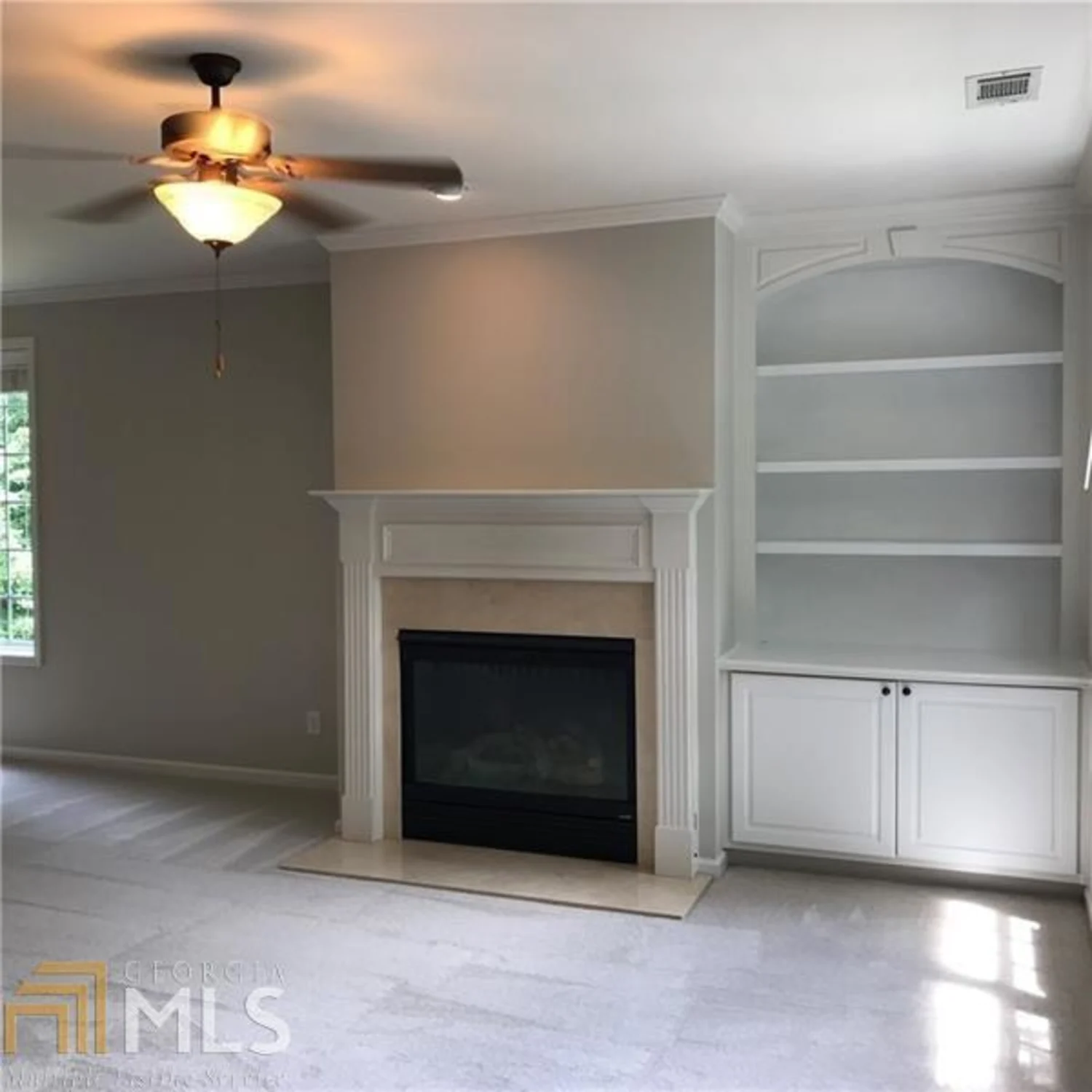
3502 Waters Edge Trail
Roswell, GA 30075

