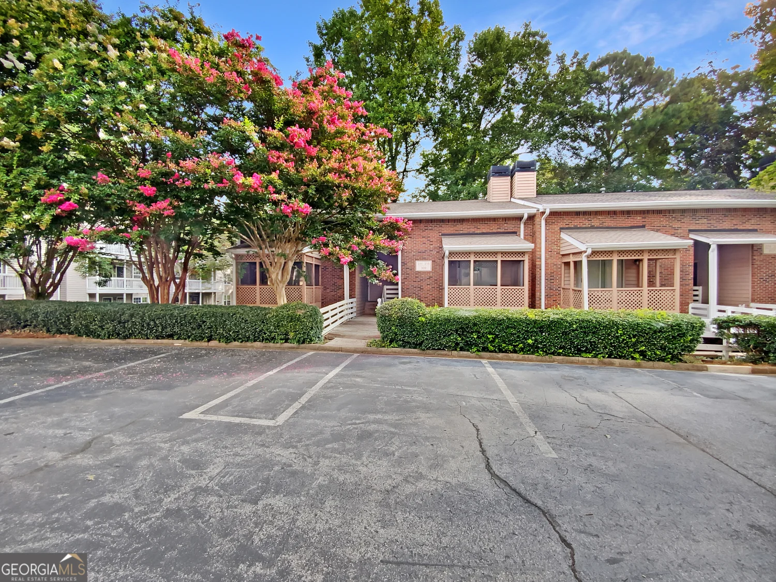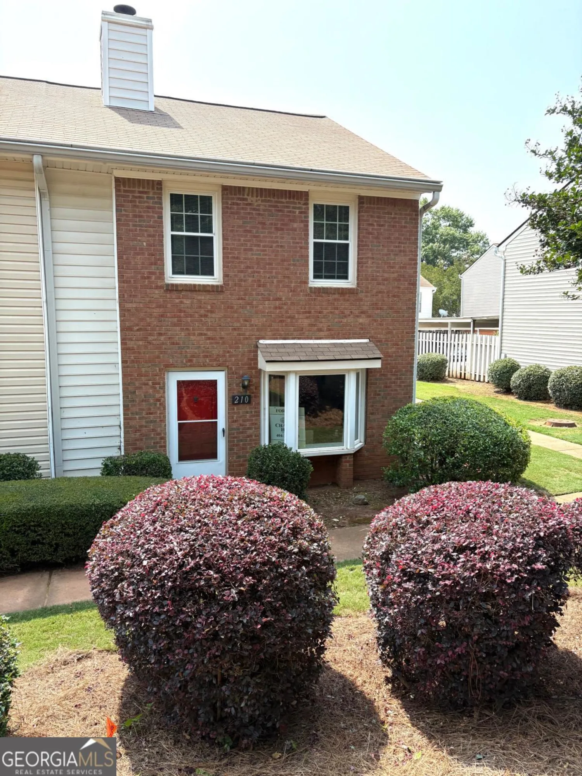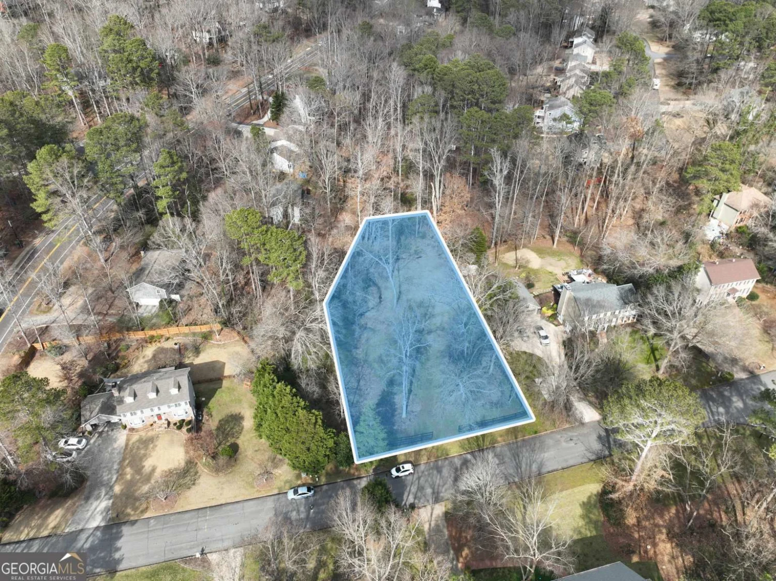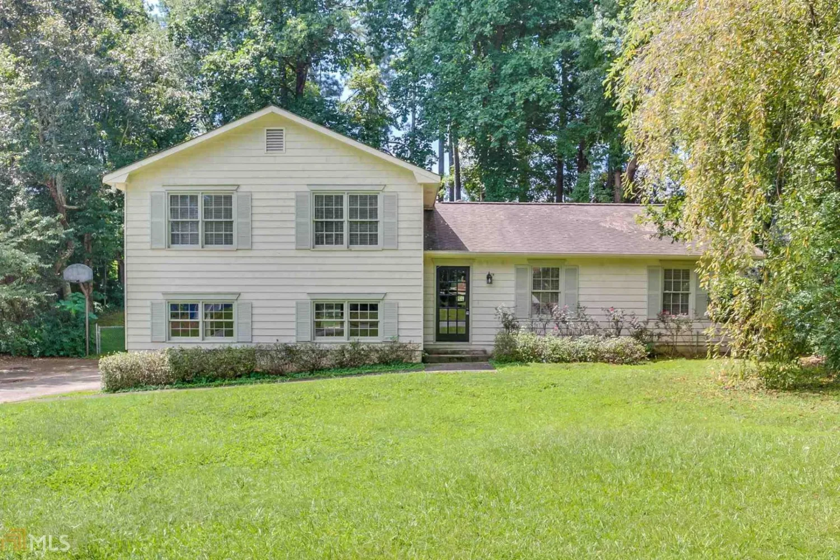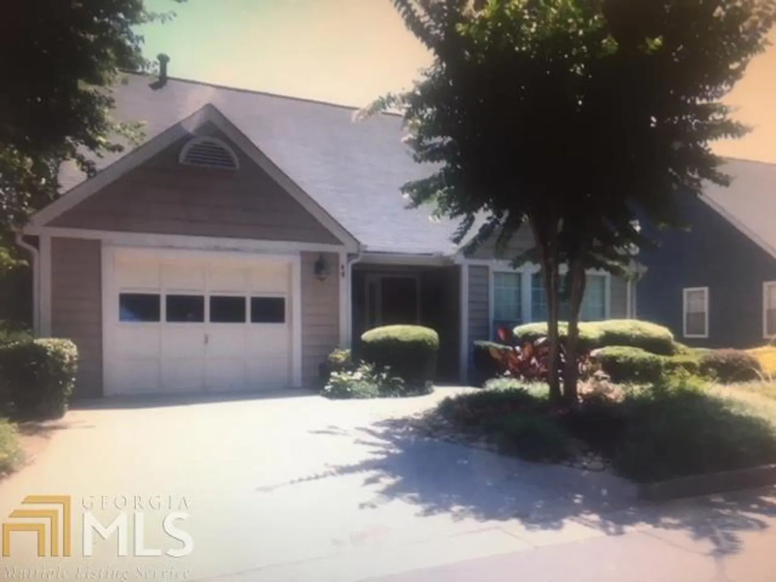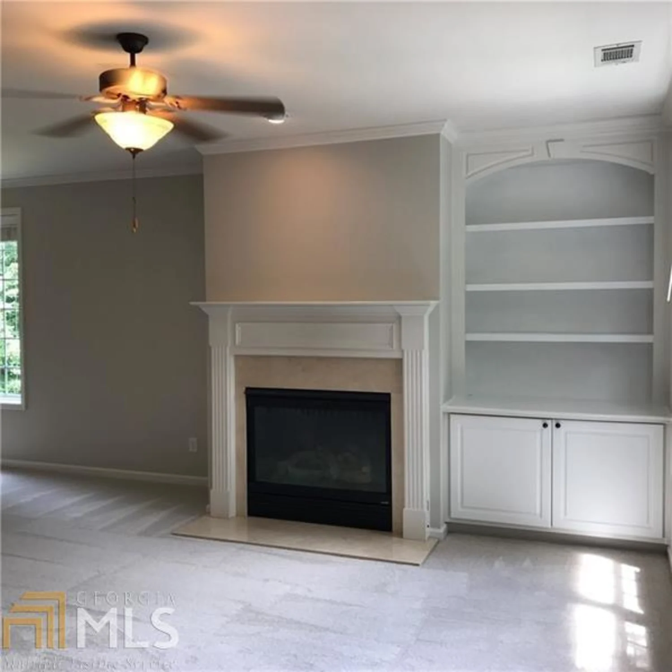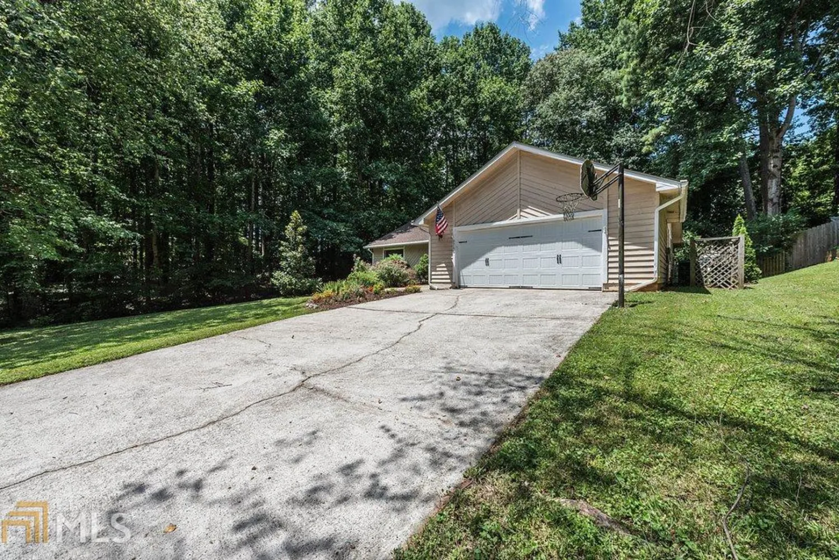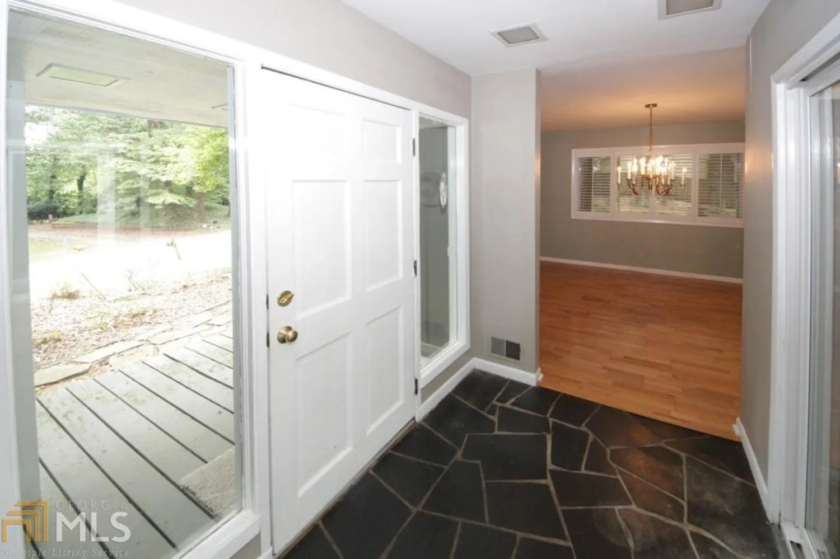1135 worthington hills driveRoswell, GA 30076
1135 worthington hills driveRoswell, GA 30076
Description
WOW!!! Gorgeous Roswell Ranch Loaded with Updates! Fabulous Open Floor Plan with Vaulted Ceilings. Updated Kitchen and Bathrooms, Spectacular Hardwood Floors, New Hardi-Plank Siding, New Int/Ext Paint, New Water Heater, Newer Roof/Windows/Doors/Garage Door... too many updates to list! Move-in Ready, Extensively Updated, Beautiful Big Open Floor Plan, Wonderful Private Fenced Backyard, Great Community, Perfect Location, Great Schools, Amazing Price! Hurry, this one won't last! Welcome Home!!!
Property Details for 1135 Worthington Hills Drive
- Subdivision ComplexLiberty Square
- Architectural StyleRanch
- ExteriorGarden
- Parking FeaturesAttached, Garage Door Opener, Kitchen Level
- Property AttachedNo
LISTING UPDATED:
- StatusClosed
- MLS #8427423
- Days on Site5
- Taxes$1,166 / year
- MLS TypeResidential
- Year Built1978
- Lot Size0.17 Acres
- CountryFulton
LISTING UPDATED:
- StatusClosed
- MLS #8427423
- Days on Site5
- Taxes$1,166 / year
- MLS TypeResidential
- Year Built1978
- Lot Size0.17 Acres
- CountryFulton
Building Information for 1135 Worthington Hills Drive
- StoriesOne
- Year Built1978
- Lot Size0.1740 Acres
Payment Calculator
Term
Interest
Home Price
Down Payment
The Payment Calculator is for illustrative purposes only. Read More
Property Information for 1135 Worthington Hills Drive
Summary
Location and General Information
- Community Features: Park, Street Lights, Walk To Schools, Near Shopping
- Directions: GA400, Exit 7/Holcomb Bridge Rd west to Right on Warsaw Rd. Right onto Worthington Hills Drive. Home down on Right.
- Coordinates: 34.032148,-84.32844
School Information
- Elementary School: Mimosa
- Middle School: Elkins Pointe
- High School: Roswell
Taxes and HOA Information
- Parcel Number: 12 228105410189
- Tax Year: 2016
- Association Fee Includes: None
- Tax Lot: 84
Virtual Tour
Parking
- Open Parking: No
Interior and Exterior Features
Interior Features
- Cooling: Electric, Ceiling Fan(s), Central Air
- Heating: Natural Gas, Forced Air
- Appliances: Gas Water Heater, Dishwasher, Refrigerator
- Basement: None
- Fireplace Features: Family Room, Factory Built
- Flooring: Hardwood
- Interior Features: Soaking Tub, Master On Main Level
- Levels/Stories: One
- Window Features: Double Pane Windows
- Kitchen Features: Breakfast Room
- Foundation: Slab
- Main Bedrooms: 3
- Bathrooms Total Integer: 2
- Main Full Baths: 2
- Bathrooms Total Decimal: 2
Exterior Features
- Accessibility Features: Accessible Kitchen, Accessible Entrance, Accessible Hallway(s)
- Construction Materials: Concrete
- Fencing: Fenced
- Pool Private: No
Property
Utilities
- Utilities: Cable Available, Sewer Connected
- Water Source: Public
Property and Assessments
- Home Warranty: Yes
- Property Condition: Resale
Green Features
- Green Energy Efficient: Thermostat
Lot Information
- Above Grade Finished Area: 1490
- Lot Features: Level, Private
Multi Family
- Number of Units To Be Built: Square Feet
Rental
Rent Information
- Land Lease: Yes
Public Records for 1135 Worthington Hills Drive
Tax Record
- 2016$1,166.00 ($97.17 / month)
Home Facts
- Beds3
- Baths2
- Total Finished SqFt1,490 SqFt
- Above Grade Finished1,490 SqFt
- StoriesOne
- Lot Size0.1740 Acres
- StyleSingle Family Residence
- Year Built1978
- APN12 228105410189
- CountyFulton
- Fireplaces1


