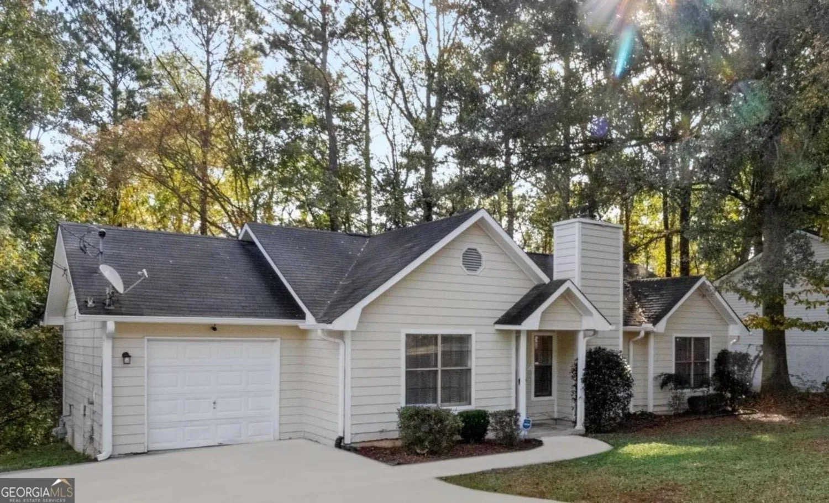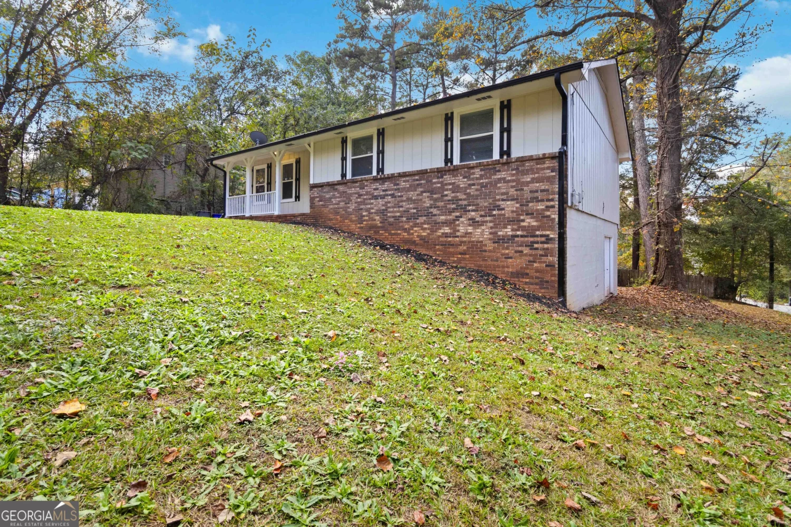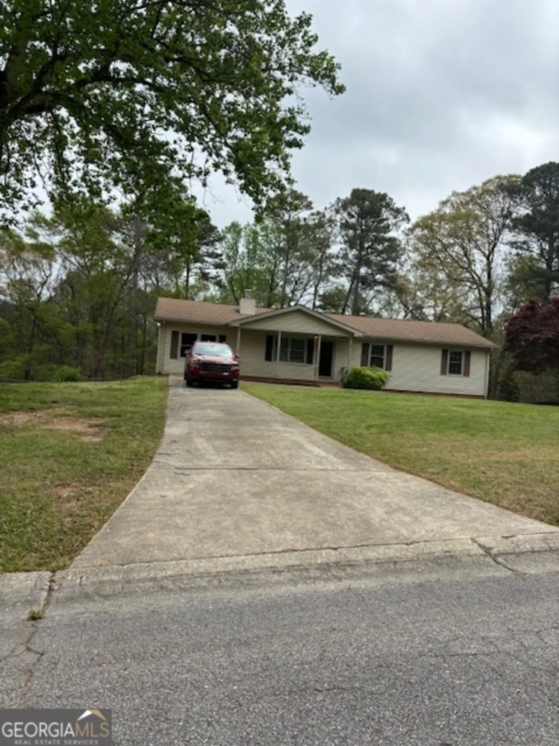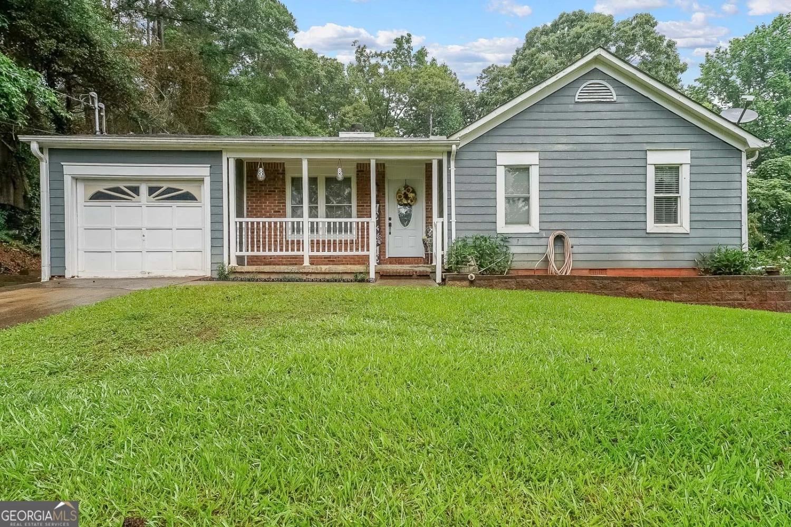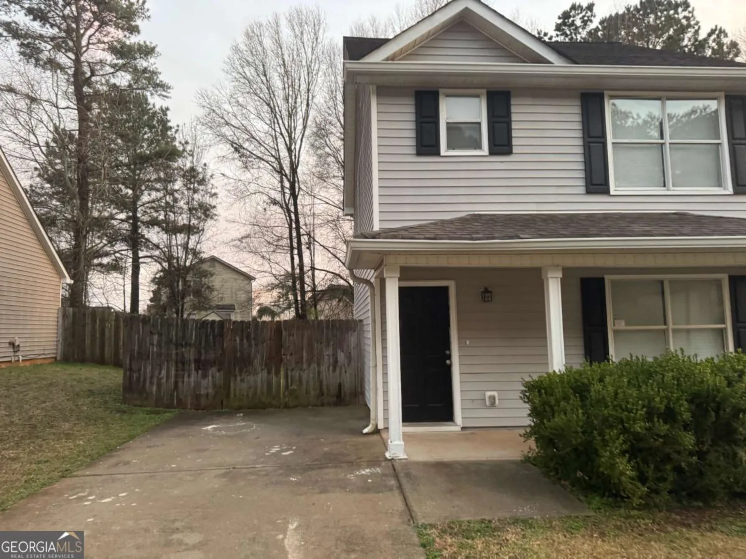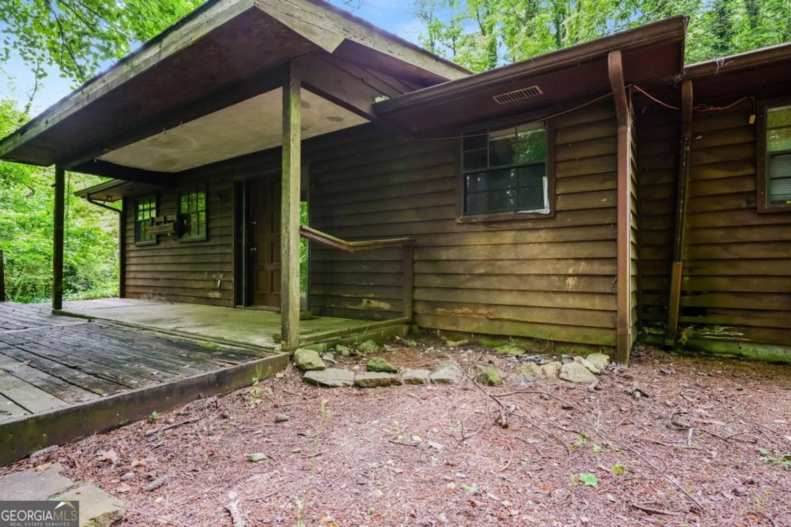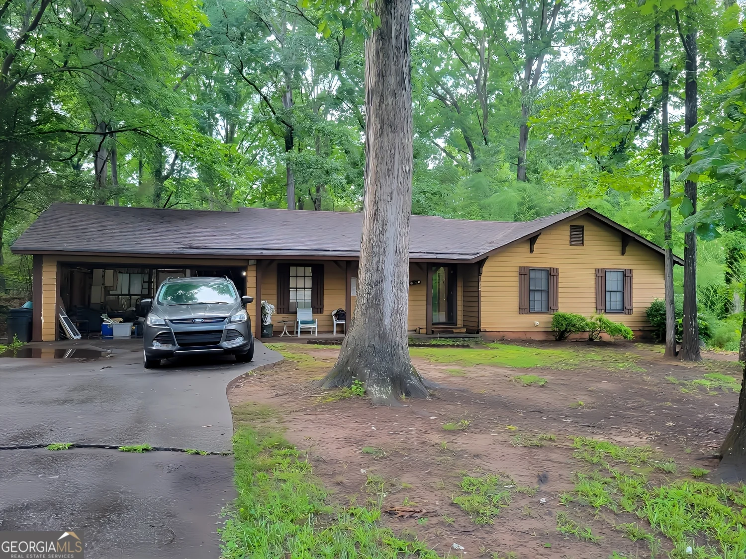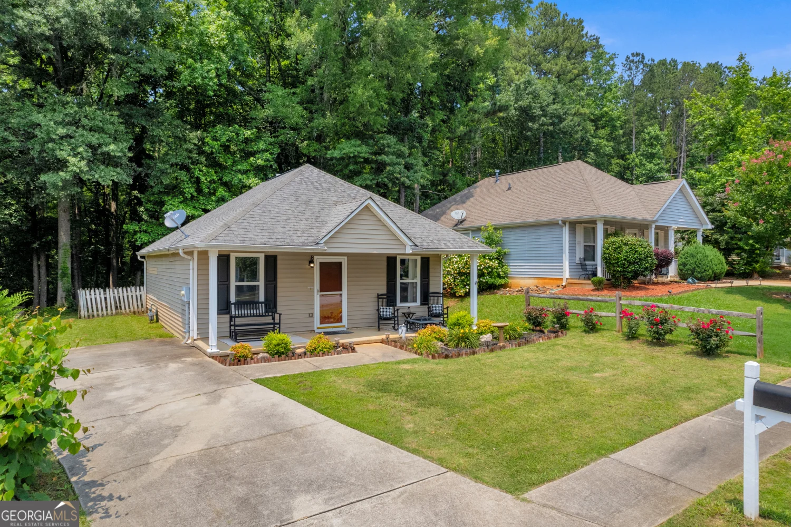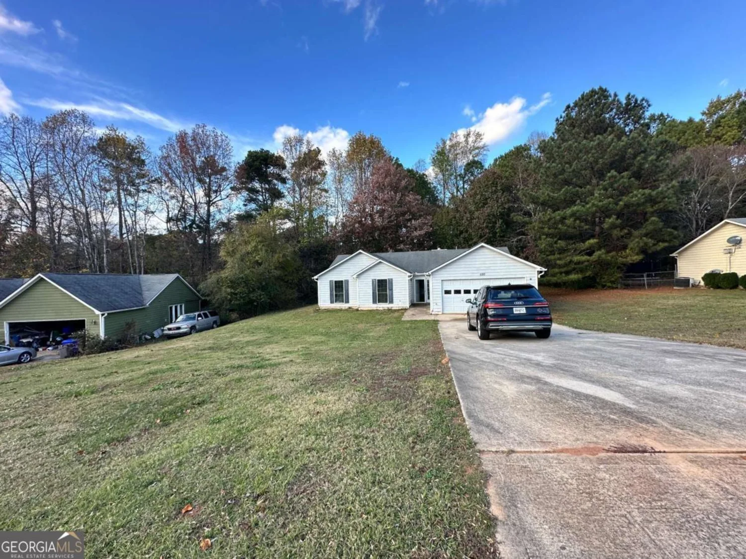800 ravins wayStockbridge, GA 30281
800 ravins wayStockbridge, GA 30281
Description
Welcome home to Walden! This fantastic light filled move in ready split foyer home features designer touches you won't find anywhere else. Upper level features vaulted ceilings in the family room, gas fireplace, built in entertainment center and gorgeous formal dining room. Kitchen is light and bright with stainless appliances. Master suite on the upper level features double vanity and huge garden tub. Lower level holds a huge family room and an additional bedroom and half bath. Corner lot, a fabulous deck and landscaped yard are the icing on this cake. Convenient to I-75. Better hurry!
Property Details for 800 Ravins Way
- Subdivision ComplexWalden
- Architectural StyleBrick Front, Traditional
- Num Of Parking Spaces2
- Parking FeaturesGarage
- Property AttachedNo
LISTING UPDATED:
- StatusClosed
- MLS #8424803
- Days on Site0
- Taxes$2,137.47 / year
- MLS TypeResidential
- Year Built1996
- CountryHenry
LISTING UPDATED:
- StatusClosed
- MLS #8424803
- Days on Site0
- Taxes$2,137.47 / year
- MLS TypeResidential
- Year Built1996
- CountryHenry
Building Information for 800 Ravins Way
- Year Built1996
- Lot Size0.0000 Acres
Payment Calculator
Term
Interest
Home Price
Down Payment
The Payment Calculator is for illustrative purposes only. Read More
Property Information for 800 Ravins Way
Summary
Location and General Information
- Community Features: Clubhouse, Pool, Sidewalks, Street Lights, Tennis Court(s)
- Directions: 75 S to Jodeco/Flippen exit turn south on Jodeco Rd, right into Walden subdivision, right on Ravins, first house on the right.
- Coordinates: 33.485507,-84.231771
School Information
- Elementary School: Pates Creek
- Middle School: Dutchtown
- High School: Dutchtown
Taxes and HOA Information
- Parcel Number: 052C04069000
- Tax Year: 2017
- Association Fee Includes: None
- Tax Lot: 245
Virtual Tour
Parking
- Open Parking: No
Interior and Exterior Features
Interior Features
- Cooling: Electric, Central Air
- Heating: Natural Gas, Central
- Appliances: Dishwasher, Microwave, Oven/Range (Combo), Refrigerator
- Basement: None
- Fireplace Features: Gas Log
- Flooring: Laminate
- Interior Features: Vaulted Ceiling(s), Soaking Tub, Separate Shower, Walk-In Closet(s), Split Foyer
- Foundation: Slab
- Main Bedrooms: 1
- Total Half Baths: 1
- Bathrooms Total Integer: 5
- Main Full Baths: 2
- Bathrooms Total Decimal: 4
Exterior Features
- Pool Private: No
Property
Utilities
- Utilities: Sewer Connected
- Water Source: Public
Property and Assessments
- Home Warranty: Yes
- Property Condition: Resale
Green Features
Lot Information
- Above Grade Finished Area: 2132
- Lot Features: Corner Lot
Multi Family
- Number of Units To Be Built: Square Feet
Rental
Rent Information
- Land Lease: Yes
Public Records for 800 Ravins Way
Tax Record
- 2017$2,137.47 ($178.12 / month)
Home Facts
- Beds4
- Baths4
- Total Finished SqFt2,132 SqFt
- Above Grade Finished2,132 SqFt
- Lot Size0.0000 Acres
- StyleSingle Family Residence
- Year Built1996
- APN052C04069000
- CountyHenry
- Fireplaces1


