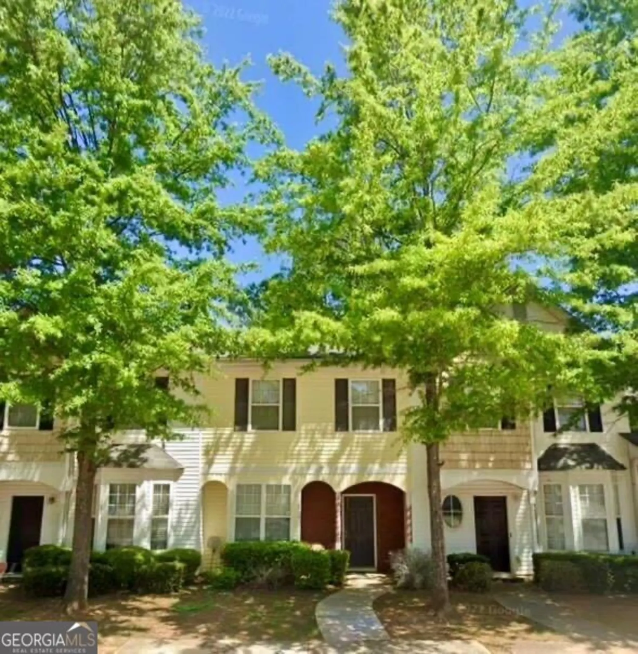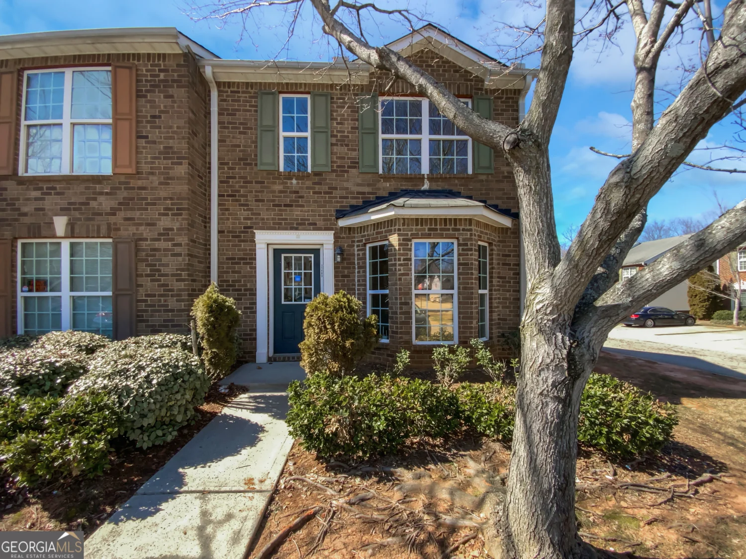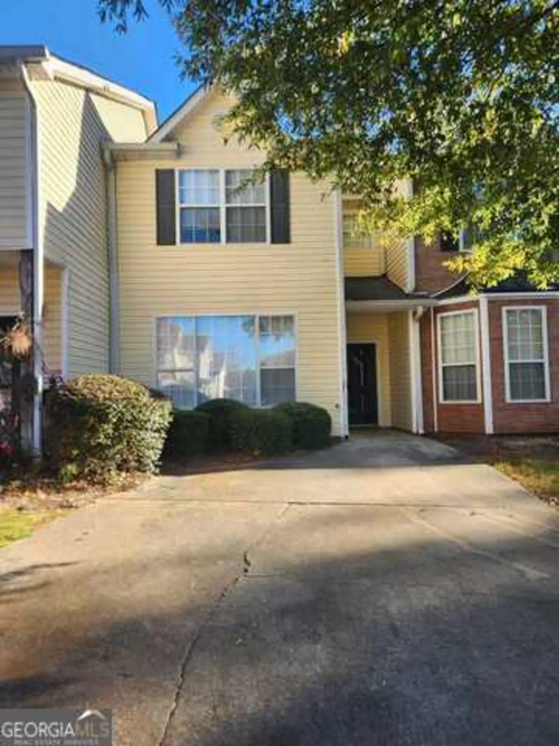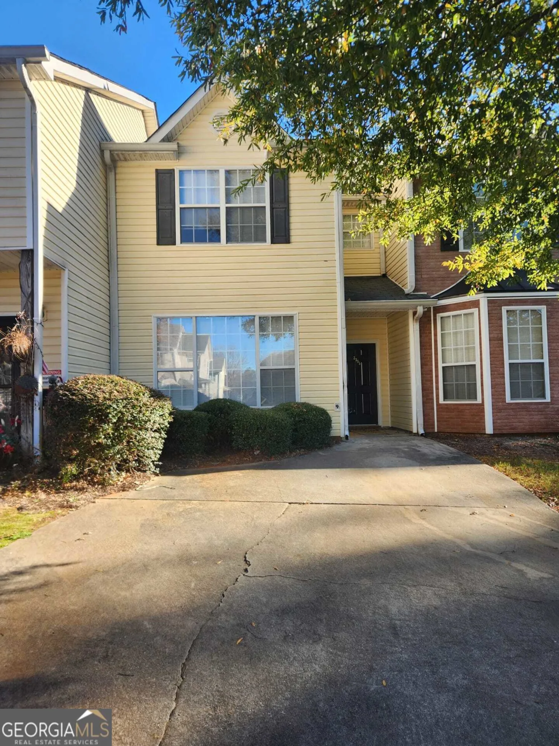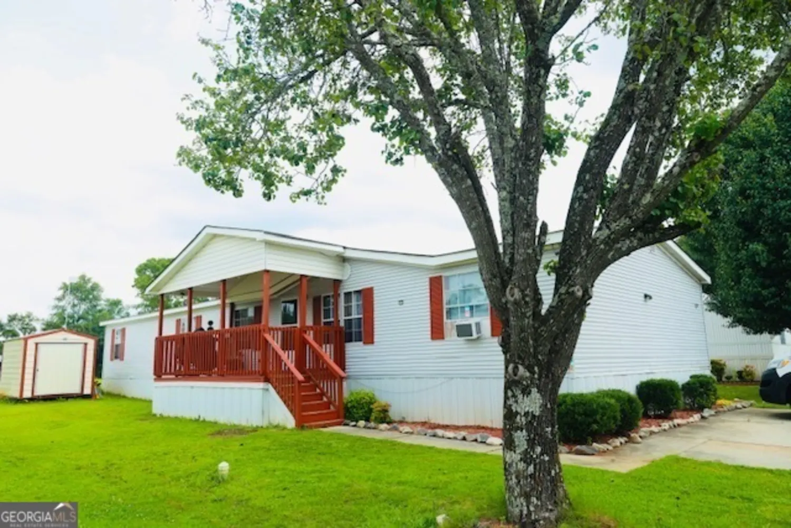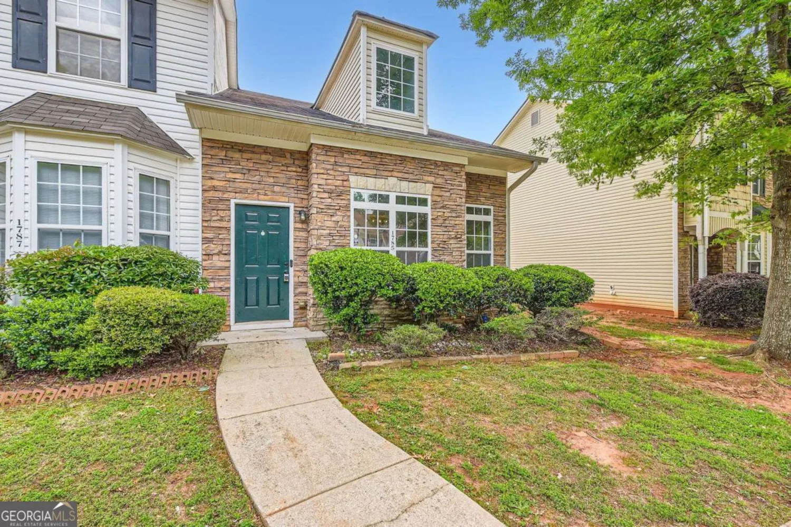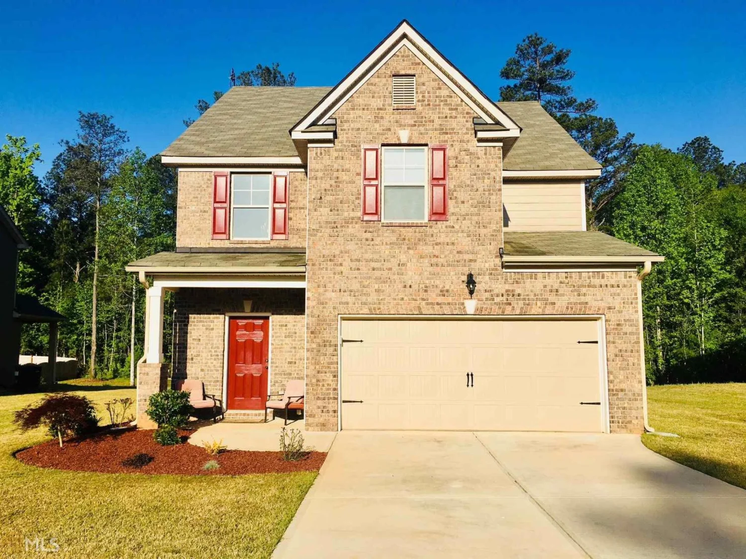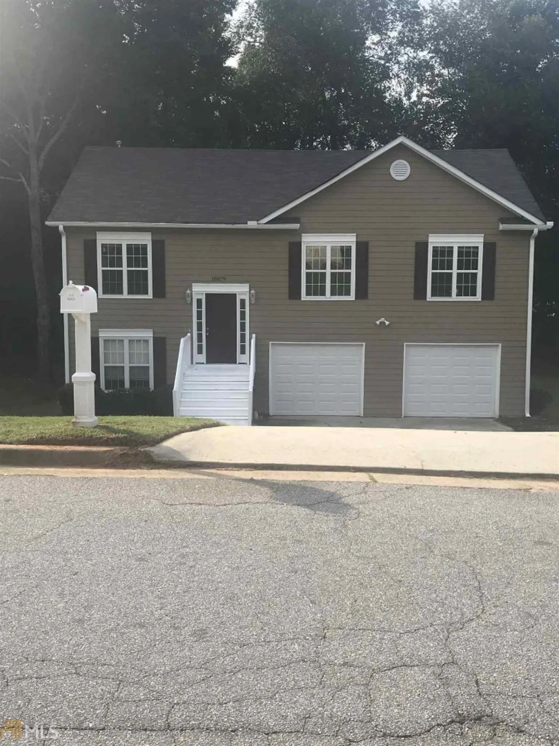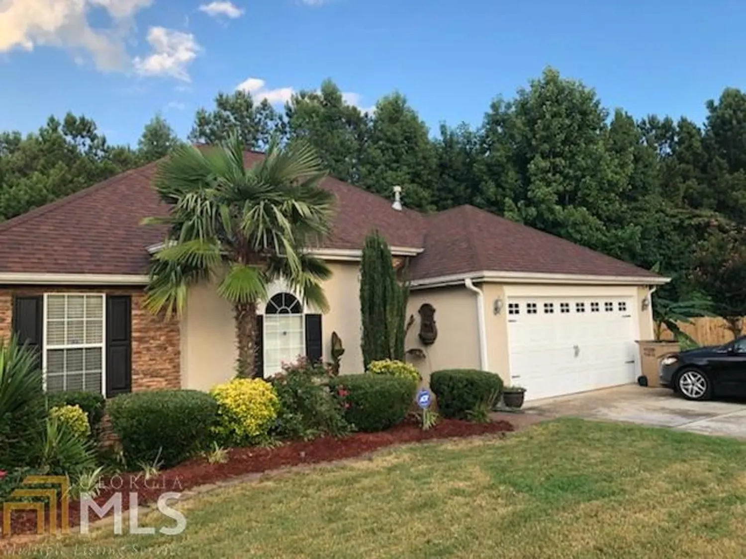2033 boatswain driveHampton, GA 30228
2033 boatswain driveHampton, GA 30228
Description
RUN don't walk to this beautifully maintained and newly built, brick front home. This gorgeous listing boast 3 large bedrooms and 2.5 bathrooms. As you walk through the main level, the simple floor plan allows you to cook freely and entertain several guest in your living area or private backyard. The upper level gives way to your large Master Bedroom w/ a beautiful walk-in shower and separate garden tub. You will also find access to your laundry room and loft space, perfect for any office. Hurry In- this home wont last!
Property Details for 2033 Boatswain Drive
- Subdivision ComplexLees Ridge
- Architectural StyleBrick Front, Traditional
- Num Of Parking Spaces2
- Parking FeaturesGarage Door Opener, Garage
- Property AttachedNo
LISTING UPDATED:
- StatusClosed
- MLS #8425110
- Days on Site12
- Taxes$1,377.93 / year
- MLS TypeResidential
- Year Built2016
- CountryHenry
LISTING UPDATED:
- StatusClosed
- MLS #8425110
- Days on Site12
- Taxes$1,377.93 / year
- MLS TypeResidential
- Year Built2016
- CountryHenry
Building Information for 2033 Boatswain Drive
- StoriesTwo
- Year Built2016
- Lot Size0.0000 Acres
Payment Calculator
Term
Interest
Home Price
Down Payment
The Payment Calculator is for illustrative purposes only. Read More
Property Information for 2033 Boatswain Drive
Summary
Location and General Information
- Community Features: None
- Directions: 19/41 to Amah Lee, to Boatswain Drive. House will be on the left side. Look for Sign
- Coordinates: 33.401179,-84.302284
School Information
- Elementary School: Out of Area
- Middle School: Other
- High School: Out of Area
Taxes and HOA Information
- Parcel Number: 008A01337000
- Tax Year: 2017
- Association Fee Includes: None
- Tax Lot: 78
Virtual Tour
Parking
- Open Parking: No
Interior and Exterior Features
Interior Features
- Cooling: Gas, Central Air
- Heating: Other, Central
- Appliances: Disposal, Microwave, Oven/Range (Combo), Refrigerator, Stainless Steel Appliance(s)
- Basement: None
- Flooring: Carpet, Laminate, Tile
- Interior Features: Double Vanity, Soaking Tub, Separate Shower
- Levels/Stories: Two
- Foundation: Slab
- Total Half Baths: 1
- Bathrooms Total Integer: 3
- Bathrooms Total Decimal: 2
Exterior Features
- Construction Materials: Aluminum Siding, Vinyl Siding, Other
- Pool Private: No
Property
Utilities
- Utilities: Cable Available
- Water Source: Public
Property and Assessments
- Home Warranty: Yes
- Property Condition: Resale
Green Features
- Green Energy Efficient: Thermostat
Lot Information
- Lot Features: Corner Lot
Multi Family
- Number of Units To Be Built: Square Feet
Rental
Rent Information
- Land Lease: Yes
Public Records for 2033 Boatswain Drive
Tax Record
- 2017$1,377.93 ($114.83 / month)
Home Facts
- Beds3
- Baths2
- StoriesTwo
- Lot Size0.0000 Acres
- StyleSingle Family Residence
- Year Built2016
- APN008A01337000
- CountyHenry


