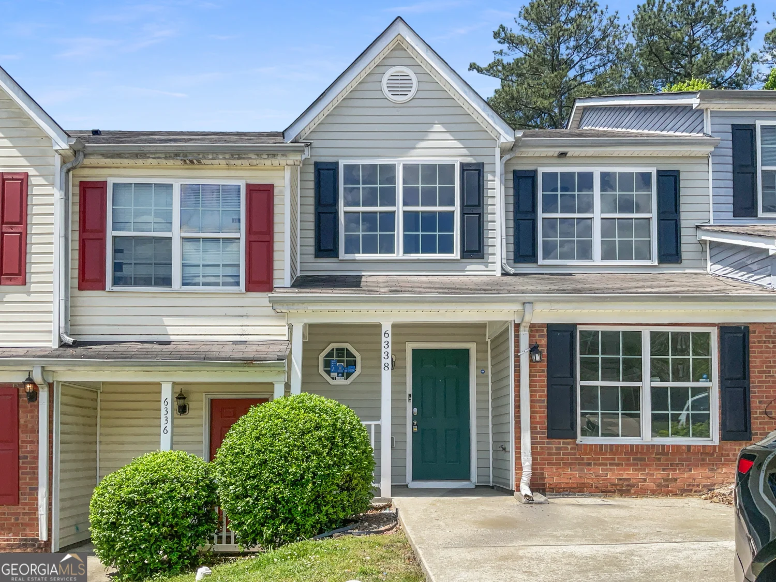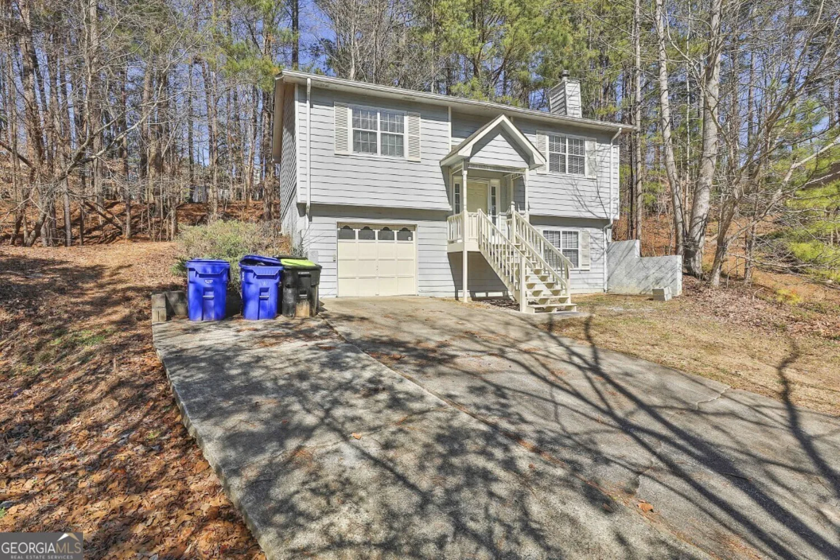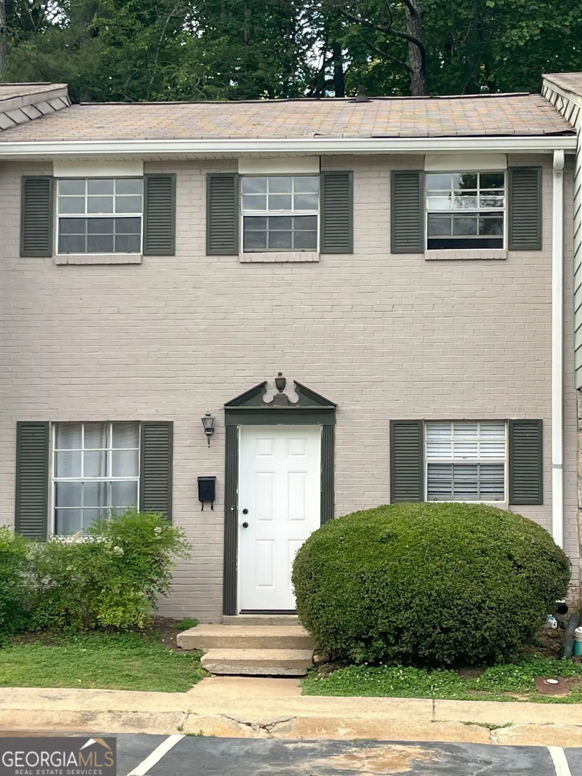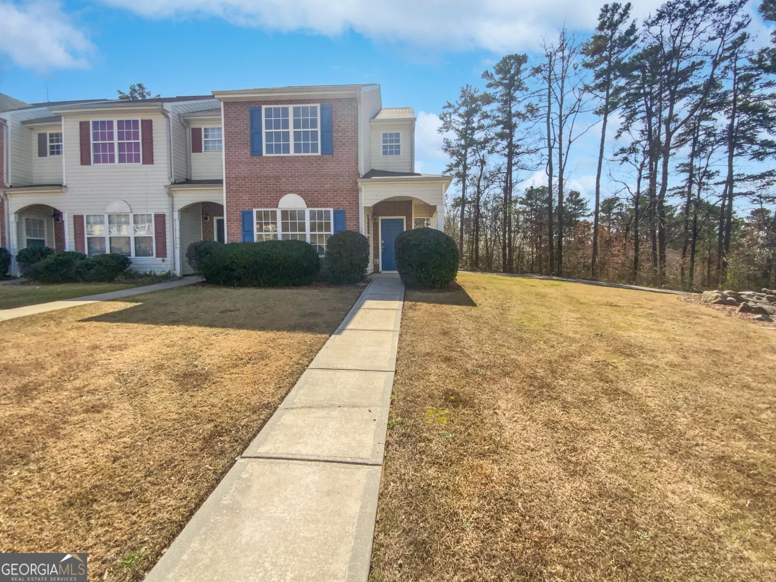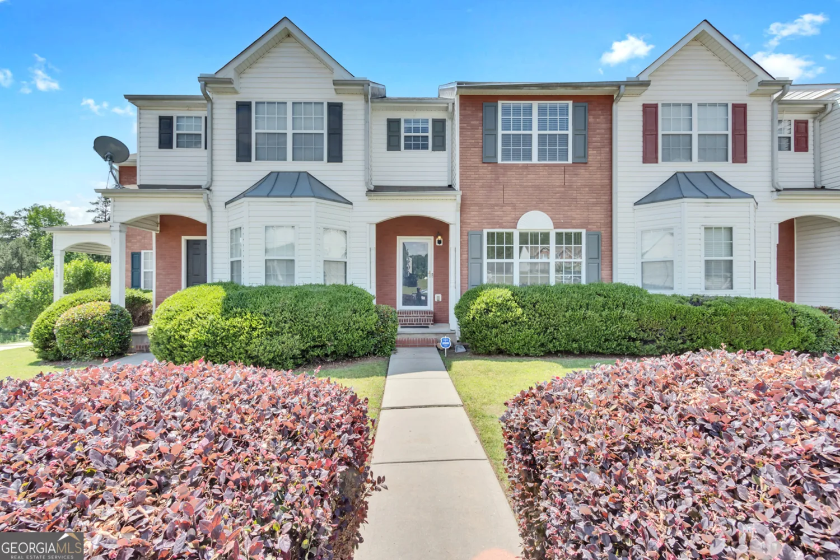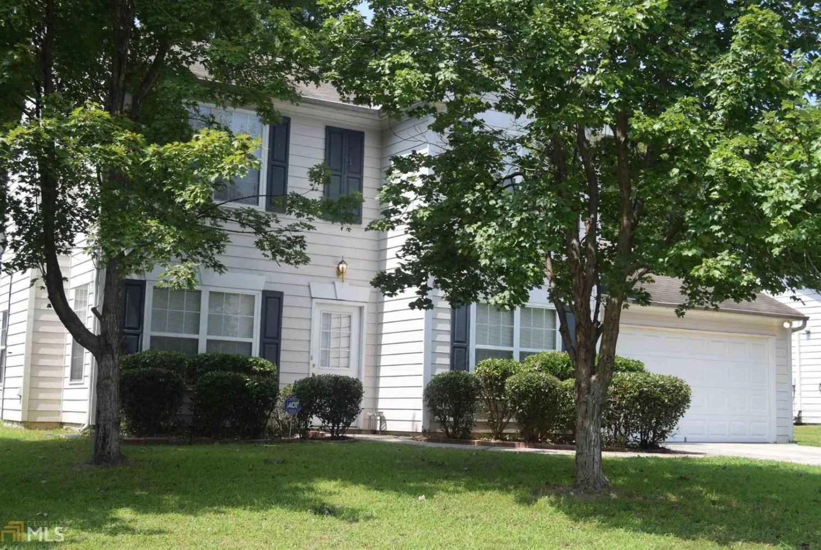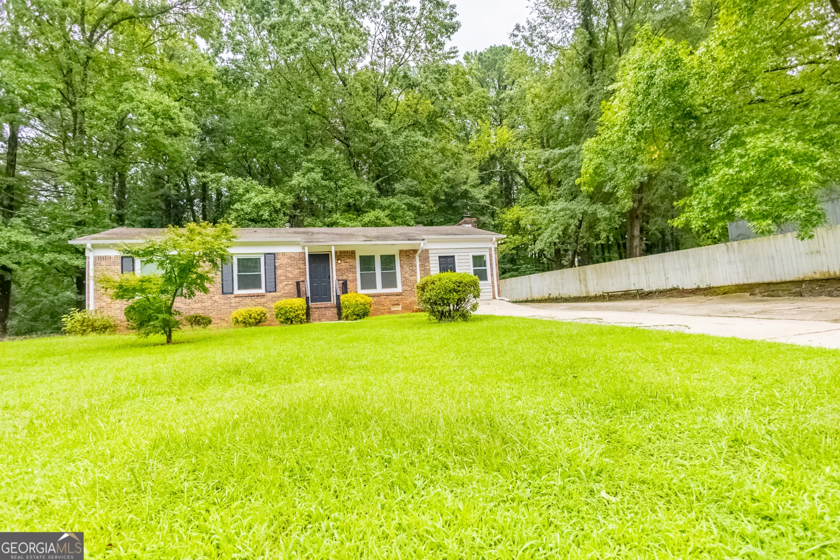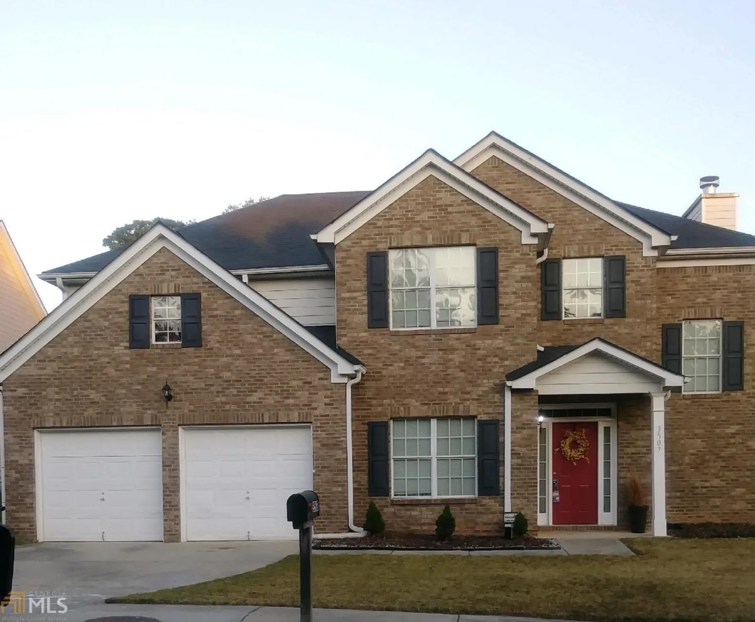7374 taloga laneUnion City, GA 30291
7374 taloga laneUnion City, GA 30291
Description
Another Fulton County Home listed by the Cannida and Company Real Estate Team. This 3 Bedroom, 2.5 Bath Home has everything you need. The features of this Home include White Kitchen Cabinets, Stainless Steel Appliances, Huge Living Room w/ a Fireplace, Dining Room, 2 Car Garage, 2 Story Foyer Entry, Hardwood Floors, Enormous Master Bedroom, Double Sinks in the Master Bathroom, Large Walk In Closet, Additional Bedrooms has plenty of Space, and a Nice Size Backyard. This Neighborhood has a Pool, Playground, and Tennis. Schedule your Tour Today! Dont Miss out on this Home!
Property Details for 7374 Taloga Lane
- Subdivision ComplexOakley Township
- Architectural StyleStone Frame, Traditional
- Num Of Parking Spaces2
- Parking FeaturesAttached, Garage
- Property AttachedNo
LISTING UPDATED:
- StatusClosed
- MLS #8425133
- Days on Site3
- Taxes$2,767 / year
- HOA Fees$500 / month
- MLS TypeResidential
- Year Built2004
- Lot Size0.30 Acres
- CountryFulton
LISTING UPDATED:
- StatusClosed
- MLS #8425133
- Days on Site3
- Taxes$2,767 / year
- HOA Fees$500 / month
- MLS TypeResidential
- Year Built2004
- Lot Size0.30 Acres
- CountryFulton
Building Information for 7374 Taloga Lane
- StoriesTwo
- Year Built2004
- Lot Size0.3000 Acres
Payment Calculator
Term
Interest
Home Price
Down Payment
The Payment Calculator is for illustrative purposes only. Read More
Property Information for 7374 Taloga Lane
Summary
Location and General Information
- Community Features: Clubhouse, Playground, Pool, Sidewalks, Street Lights
- Directions: I-85 South to exit 64, right on Oakley Industrial Blvd, left into community onto Oakley Rd., Turn left onto Taloga and home will be on your right
- Coordinates: 33.556332,-84.530401
School Information
- Elementary School: Oakley
- Middle School: Bear Creek
- High School: Creekside
Taxes and HOA Information
- Parcel Number: 09F120000421124
- Tax Year: 2016
- Association Fee Includes: Management Fee, Swimming, Tennis
Virtual Tour
Parking
- Open Parking: No
Interior and Exterior Features
Interior Features
- Cooling: Electric, Ceiling Fan(s), Central Air
- Heating: Natural Gas, Central
- Appliances: Dishwasher, Disposal, Microwave, Oven/Range (Combo), Refrigerator, Stainless Steel Appliance(s)
- Basement: None
- Fireplace Features: Living Room
- Flooring: Hardwood
- Interior Features: Tray Ceiling(s), Entrance Foyer, Soaking Tub
- Levels/Stories: Two
- Kitchen Features: Breakfast Area, Pantry
- Foundation: Slab
- Total Half Baths: 1
- Bathrooms Total Integer: 3
- Bathrooms Total Decimal: 2
Exterior Features
- Patio And Porch Features: Deck, Patio
- Roof Type: Composition
- Laundry Features: Upper Level
- Pool Private: No
Property
Utilities
- Utilities: Cable Available
- Water Source: Public
Property and Assessments
- Home Warranty: Yes
- Property Condition: Resale
Green Features
- Green Energy Efficient: Thermostat
Lot Information
- Above Grade Finished Area: 2470
- Lot Features: Level
Multi Family
- Number of Units To Be Built: Square Feet
Rental
Rent Information
- Land Lease: Yes
Public Records for 7374 Taloga Lane
Tax Record
- 2016$2,767.00 ($230.58 / month)
Home Facts
- Beds3
- Baths2
- Total Finished SqFt2,470 SqFt
- Above Grade Finished2,470 SqFt
- StoriesTwo
- Lot Size0.3000 Acres
- StyleSingle Family Residence
- Year Built2004
- APN09F120000421124
- CountyFulton
- Fireplaces1


