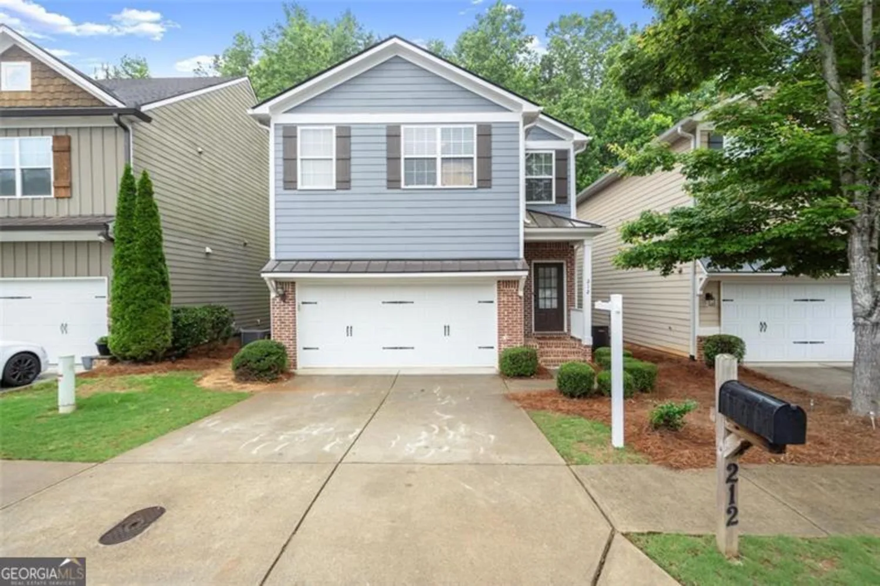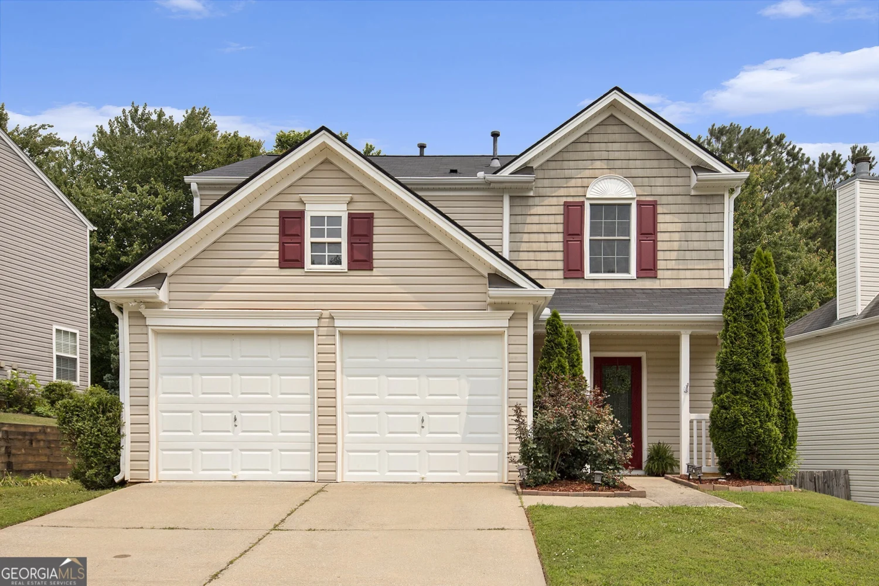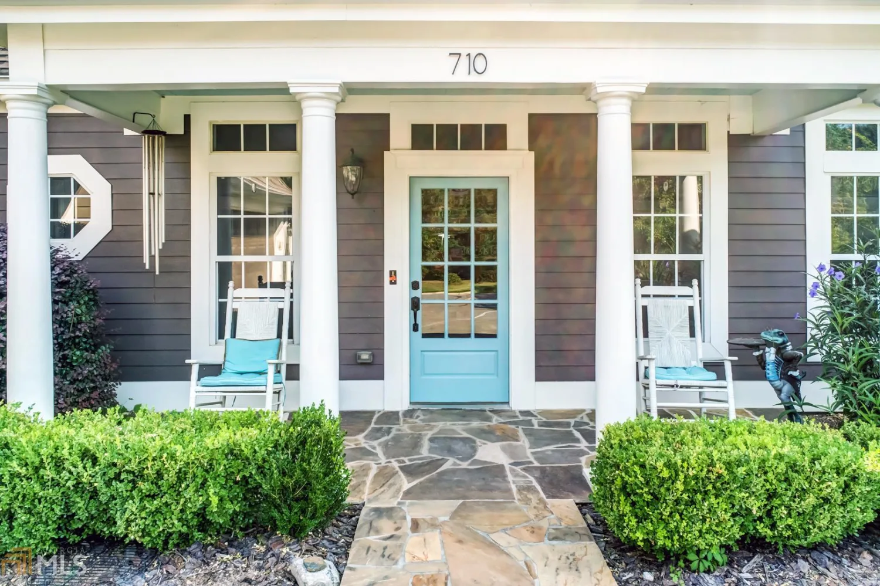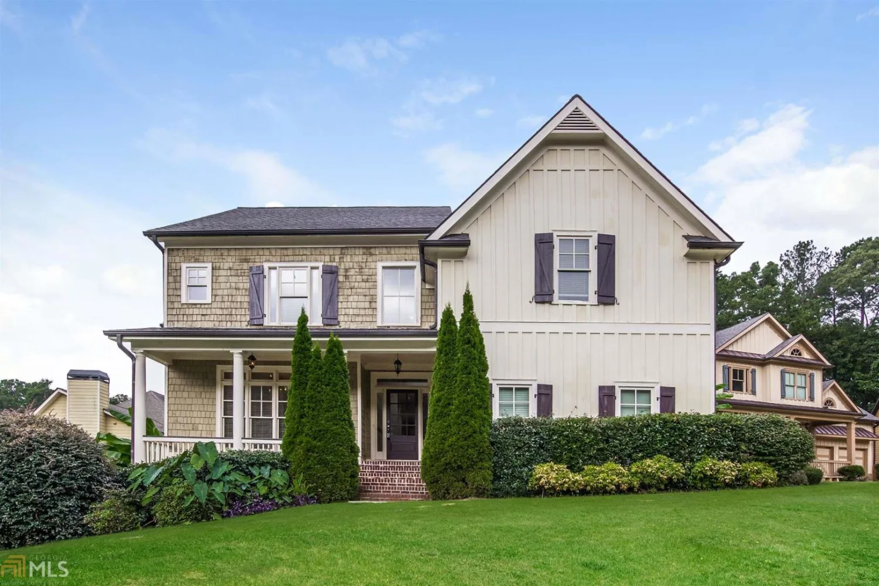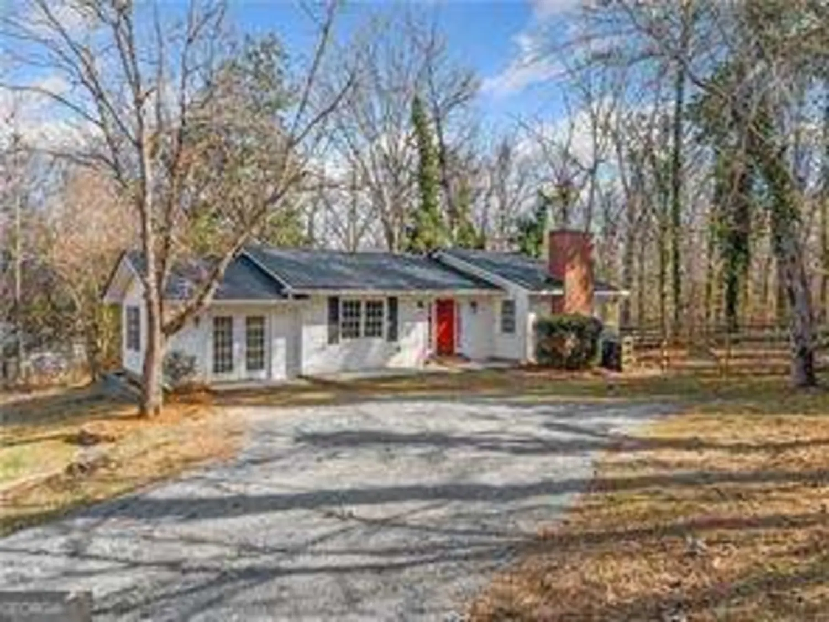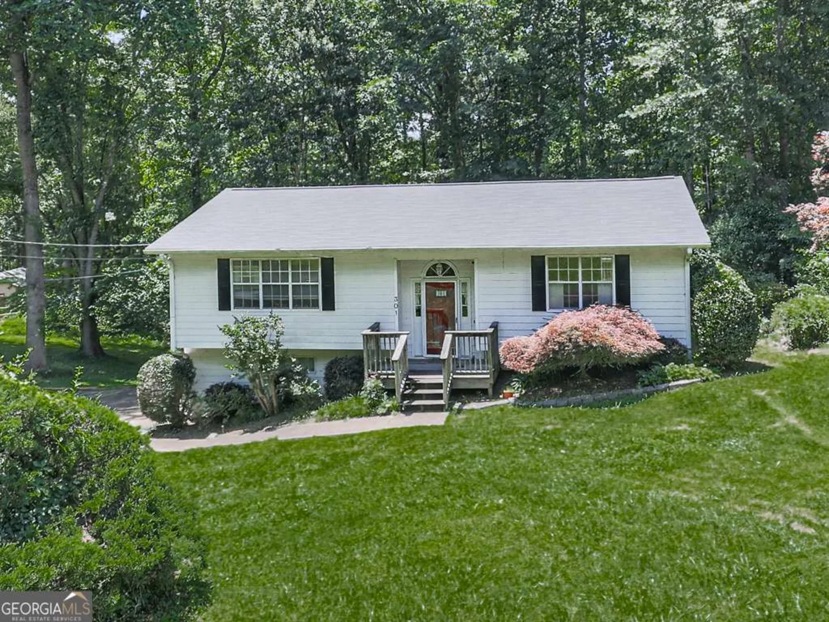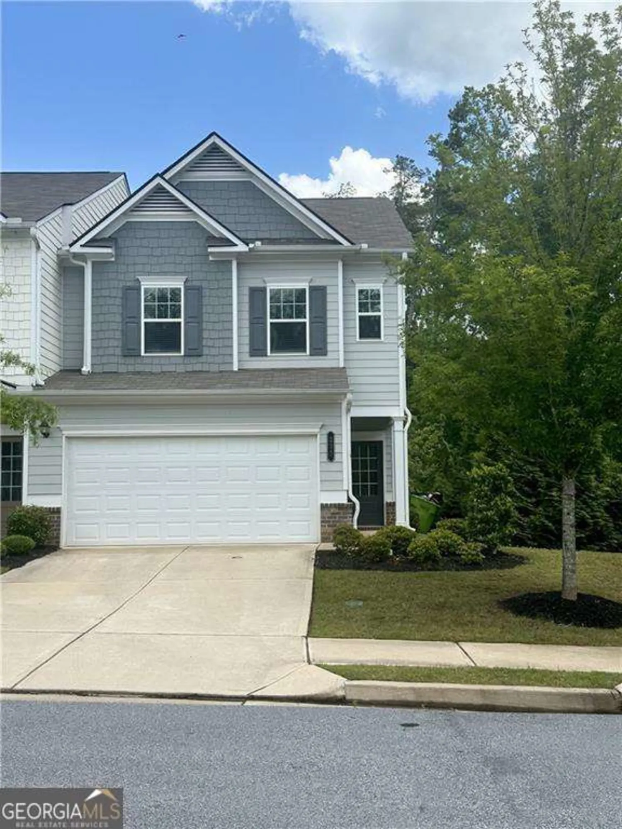407 glenhurst traceCanton, GA 30115
407 glenhurst traceCanton, GA 30115
Description
Gorgeous describes this home with a guest suite on main level. Two-story family room with wall of windows overlooking private wooded backyard, with natural light pouring into the family room. Kitchen island looks over the family room with breakfast area and bar. Dining room is spacious. Upstairs is four large bedrooms, owner's suite has sitting area and a spa like bathroom! Full unfinished basement is ready for your expansion. On a cul-de-sac lot on a very private road in one of Cherokee's best communities and fantastic school district! Lots of details in this home!
Property Details for 407 Glenhurst Trace
- Subdivision ComplexWoodmont
- Architectural StyleBrick Front, Traditional
- Parking FeaturesAttached, Garage Door Opener, Kitchen Level
- Property AttachedNo
LISTING UPDATED:
- StatusClosed
- MLS #8426085
- Days on Site31
- Taxes$3,364 / year
- HOA Fees$850 / month
- MLS TypeResidential
- Year Built2003
- Lot Size0.35 Acres
- CountryCherokee
LISTING UPDATED:
- StatusClosed
- MLS #8426085
- Days on Site31
- Taxes$3,364 / year
- HOA Fees$850 / month
- MLS TypeResidential
- Year Built2003
- Lot Size0.35 Acres
- CountryCherokee
Building Information for 407 Glenhurst Trace
- StoriesTwo
- Year Built2003
- Lot Size0.3500 Acres
Payment Calculator
Term
Interest
Home Price
Down Payment
The Payment Calculator is for illustrative purposes only. Read More
Property Information for 407 Glenhurst Trace
Summary
Location and General Information
- Community Features: Clubhouse, Golf, Fitness Center, Playground, Pool, Street Lights, Swim Team, Tennis Court(s)
- Directions: I-575 N, to exit 19, head E on HWY 20, R on E. Cherokee Dr, R on Chadwyck Lane, L on Berkshire Trace, L onto Glaenhurst Trace, home in cul-de-sac.
- Coordinates: 34.235648,-84.359528
School Information
- Elementary School: Macedonia
- Middle School: Creekland
- High School: Creekview
Taxes and HOA Information
- Parcel Number: 03N11A 071
- Tax Year: 2017
- Association Fee Includes: Swimming, Tennis
- Tax Lot: 570
Virtual Tour
Parking
- Open Parking: No
Interior and Exterior Features
Interior Features
- Cooling: Electric, Ceiling Fan(s), Central Air
- Heating: Natural Gas, Forced Air
- Appliances: Gas Water Heater, Dishwasher, Disposal, Microwave
- Basement: Daylight, Interior Entry, Exterior Entry, Full
- Fireplace Features: Family Room, Factory Built, Gas Starter
- Flooring: Carpet, Hardwood
- Interior Features: Bookcases, Tray Ceiling(s), Separate Shower
- Levels/Stories: Two
- Window Features: Double Pane Windows
- Kitchen Features: Breakfast Area, Breakfast Bar, Kitchen Island, Walk-in Pantry
- Main Bedrooms: 1
- Bathrooms Total Integer: 4
- Main Full Baths: 1
- Bathrooms Total Decimal: 4
Exterior Features
- Accessibility Features: Accessible Entrance
- Construction Materials: Concrete
- Patio And Porch Features: Porch
- Laundry Features: Upper Level
- Pool Private: No
Property
Utilities
- Utilities: Underground Utilities, Cable Available, Sewer Connected
- Water Source: Public
Property and Assessments
- Home Warranty: Yes
- Property Condition: Resale
Green Features
- Green Energy Efficient: Thermostat
Lot Information
- Above Grade Finished Area: 2897
- Lot Features: Cul-De-Sac, Private
Multi Family
- Number of Units To Be Built: Square Feet
Rental
Rent Information
- Land Lease: Yes
Public Records for 407 Glenhurst Trace
Tax Record
- 2017$3,364.00 ($280.33 / month)
Home Facts
- Beds5
- Baths4
- Total Finished SqFt2,897 SqFt
- Above Grade Finished2,897 SqFt
- StoriesTwo
- Lot Size0.3500 Acres
- StyleSingle Family Residence
- Year Built2003
- APN03N11A 071
- CountyCherokee
- Fireplaces1


