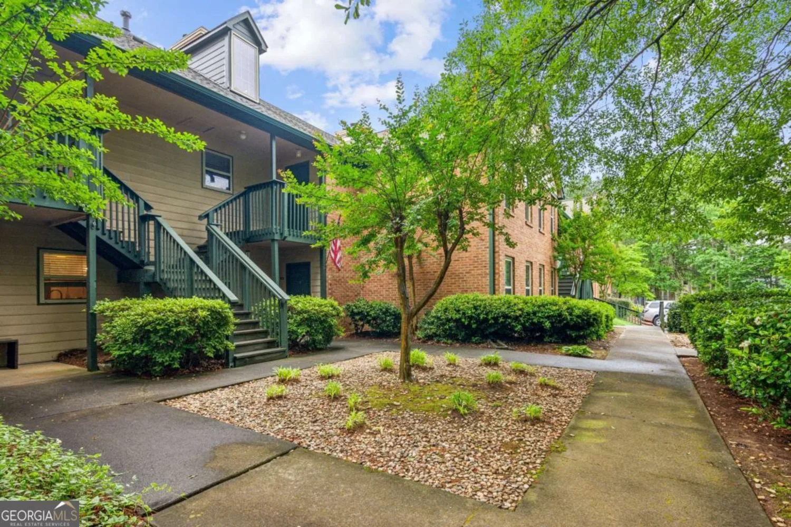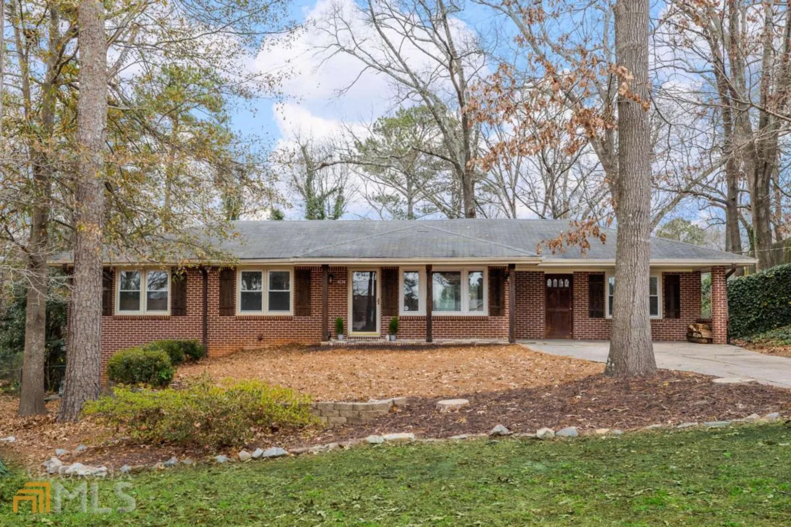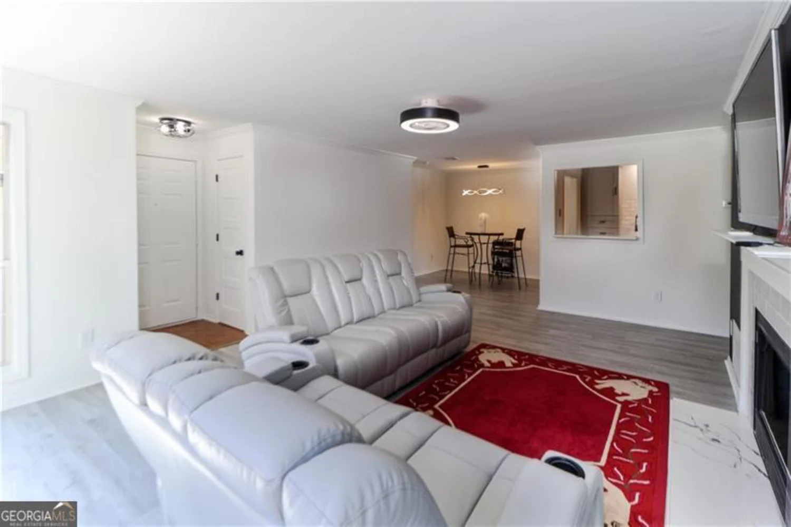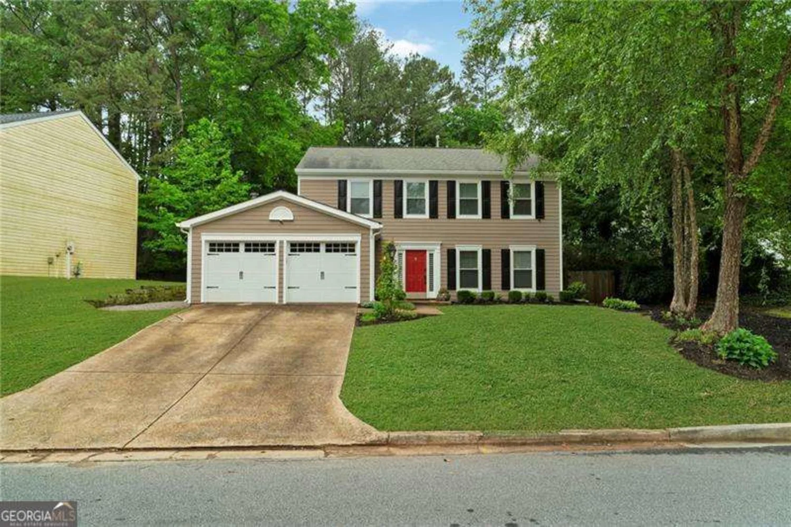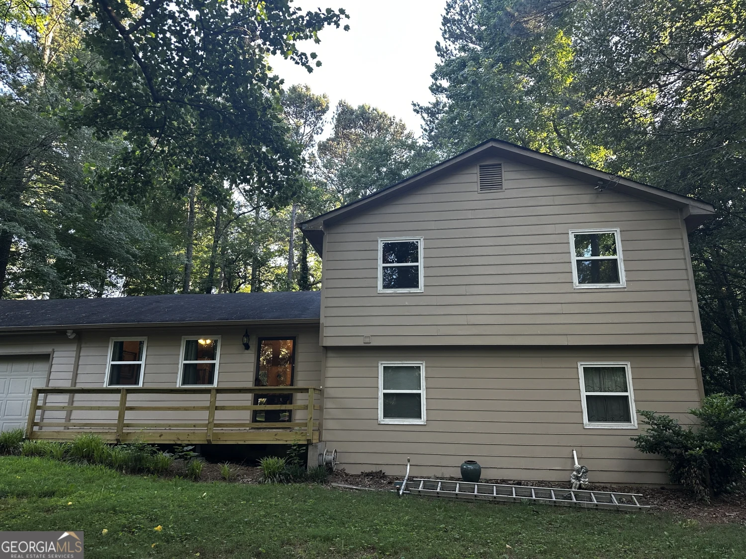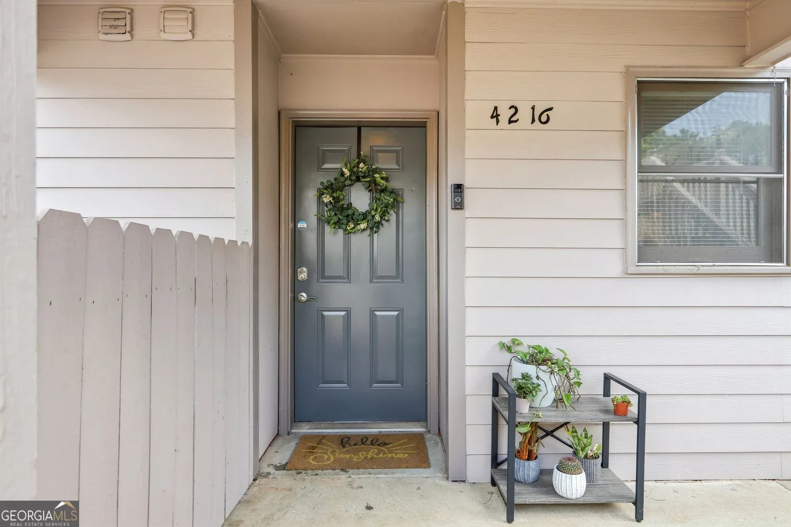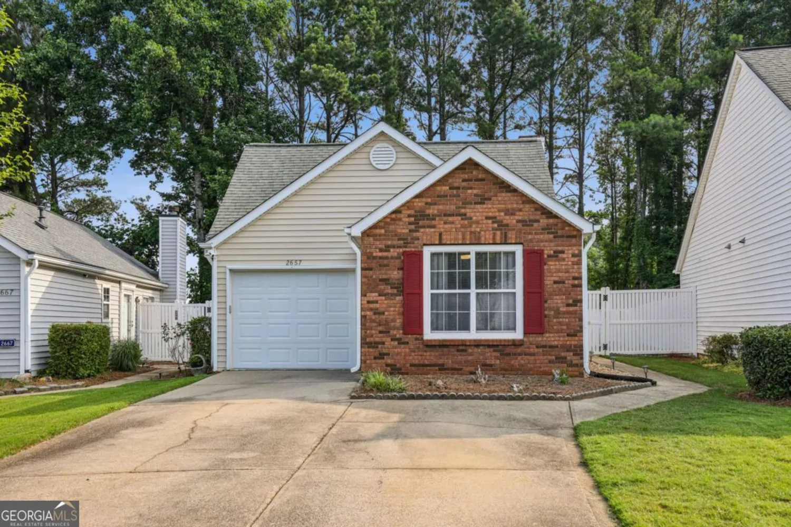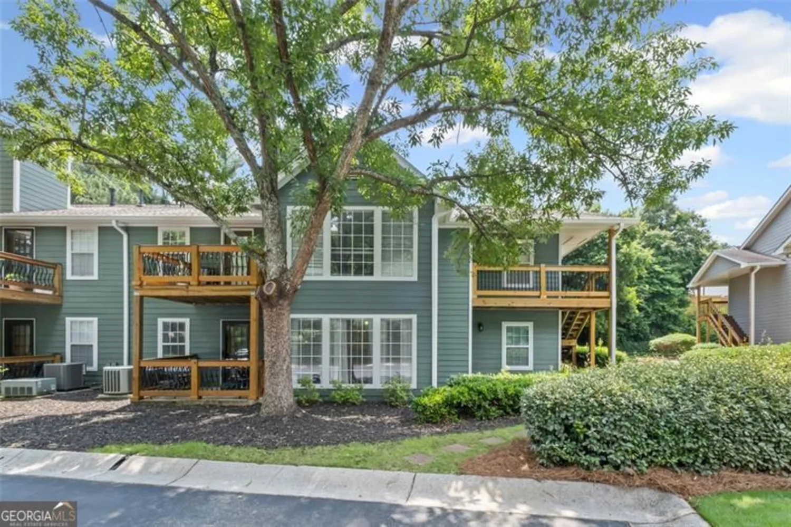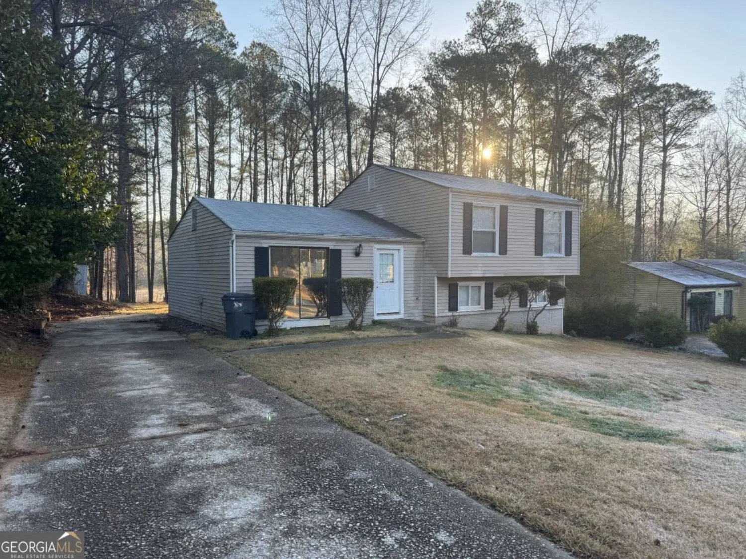4752 green streetDuluth, GA 30096
4752 green streetDuluth, GA 30096
Description
Traditional 4-sided brick home w/ 4 bedrooms and 3 full baths. Tile and hardwoods throughout. Dining room,living room,den,kitchen w/ breakfast nook,laundry room and two pantries. Finished daylight basement that would be an excellent space for a mother-in-law suite. Private entrance,bedroom, bonus room and full bath. Open concept w/ kitchenette, Separate HVAC for main area and basement. The lot is huge extends to the second fence with plenty of parking for a utility truck or recreational vehicle. Large finished basement not included in tax records.
Property Details for 4752 Green Street
- Subdivision ComplexBerkeley Hills
- Architectural StyleBrick 4 Side, Ranch
- Num Of Parking Spaces2
- Parking FeaturesGarage, RV/Boat Parking
- Property AttachedNo
LISTING UPDATED:
- StatusClosed
- MLS #8426209
- Days on Site33
- Taxes$2,596 / year
- MLS TypeResidential
- Year Built1981
- CountryGwinnett
LISTING UPDATED:
- StatusClosed
- MLS #8426209
- Days on Site33
- Taxes$2,596 / year
- MLS TypeResidential
- Year Built1981
- CountryGwinnett
Building Information for 4752 Green Street
- StoriesOne
- Year Built1981
- Lot Size0.0000 Acres
Payment Calculator
Term
Interest
Home Price
Down Payment
The Payment Calculator is for illustrative purposes only. Read More
Property Information for 4752 Green Street
Summary
Location and General Information
- Community Features: Boat/Camper/Van Prkg
- Directions: I 85 North to exit 102 Beaver Ruin rd. Left onto Ga-378/ Beaver Ruin. Right onto Satellite Blvd, left onto Pond. Left onto Green St
- Coordinates: 33.942155,-84.170829
School Information
- Elementary School: Beaver Ridge
- Middle School: Louise Radloff
- High School: Meadowcreek
Taxes and HOA Information
- Parcel Number: R6228 033
- Tax Year: 2017
- Association Fee Includes: None
Virtual Tour
Parking
- Open Parking: No
Interior and Exterior Features
Interior Features
- Cooling: Electric, Ceiling Fan(s), Central Air
- Heating: Electric, Forced Air
- Appliances: Gas Water Heater, Dishwasher, Oven/Range (Combo), Refrigerator
- Basement: Daylight, Exterior Entry, Finished, Full
- Fireplace Features: Family Room
- Flooring: Hardwood, Tile
- Interior Features: In-Law Floorplan
- Levels/Stories: One
- Main Bedrooms: 3
- Bathrooms Total Integer: 3
- Main Full Baths: 2
- Bathrooms Total Decimal: 3
Exterior Features
- Pool Private: No
Property
Utilities
- Utilities: Sewer Connected
- Water Source: Public
Property and Assessments
- Home Warranty: Yes
- Property Condition: Resale
Green Features
Lot Information
- Above Grade Finished Area: 1809
- Lot Features: Private
Multi Family
- Number of Units To Be Built: Square Feet
Rental
Rent Information
- Land Lease: Yes
Public Records for 4752 Green Street
Tax Record
- 2017$2,596.00 ($216.33 / month)
Home Facts
- Beds4
- Baths3
- Total Finished SqFt1,809 SqFt
- Above Grade Finished1,809 SqFt
- StoriesOne
- Lot Size0.0000 Acres
- StyleSingle Family Residence
- Year Built1981
- APNR6228 033
- CountyGwinnett
- Fireplaces1


