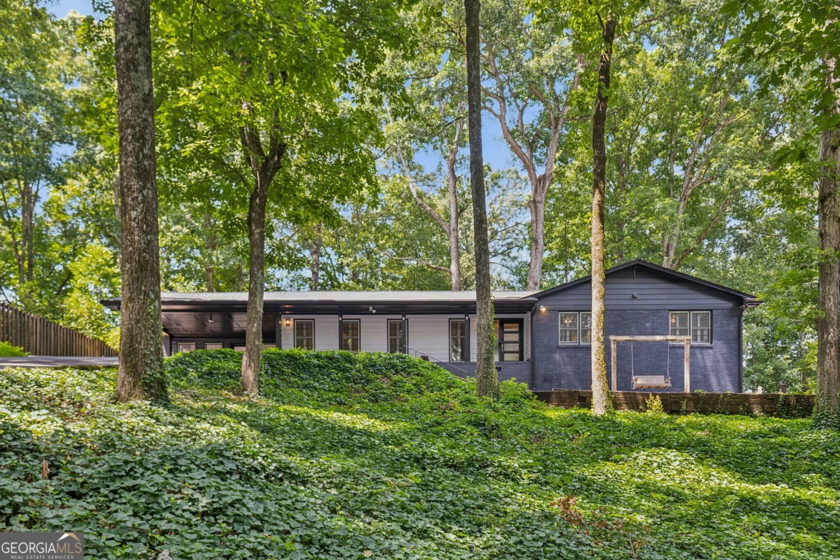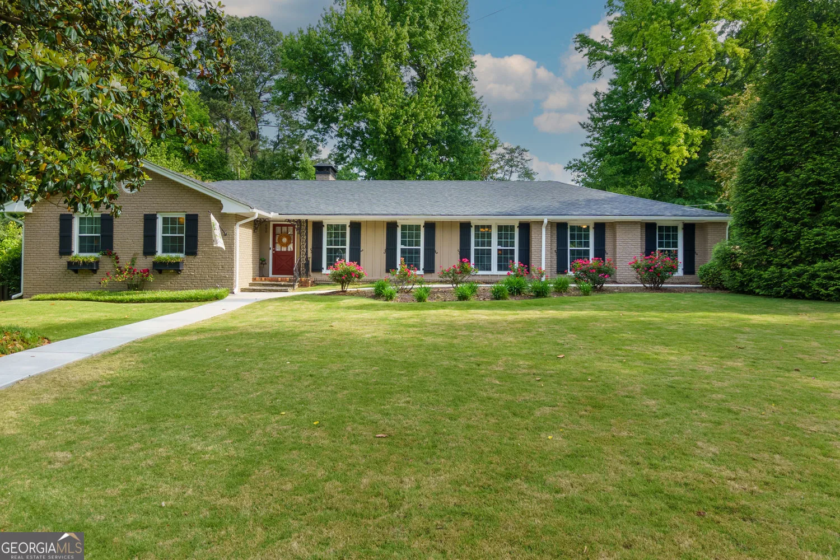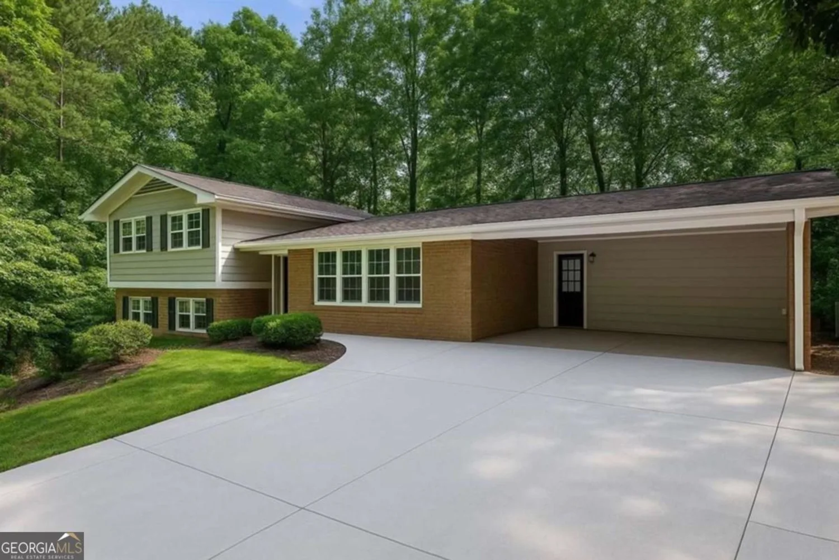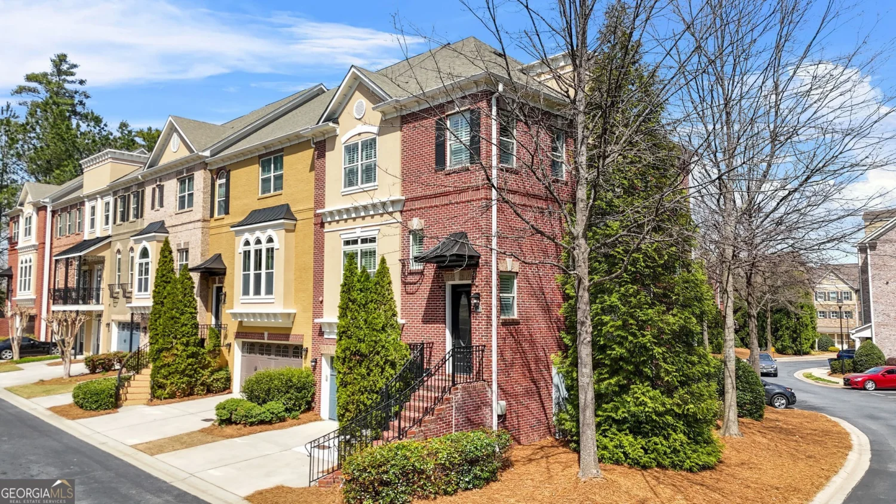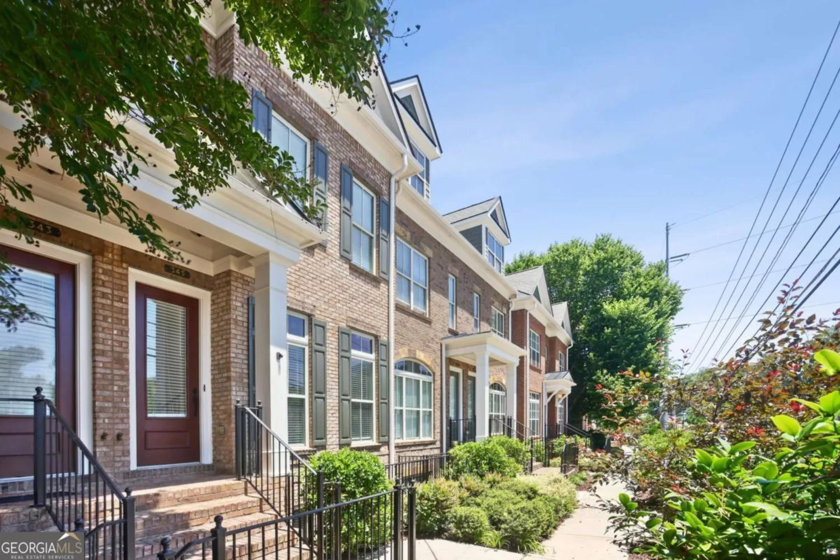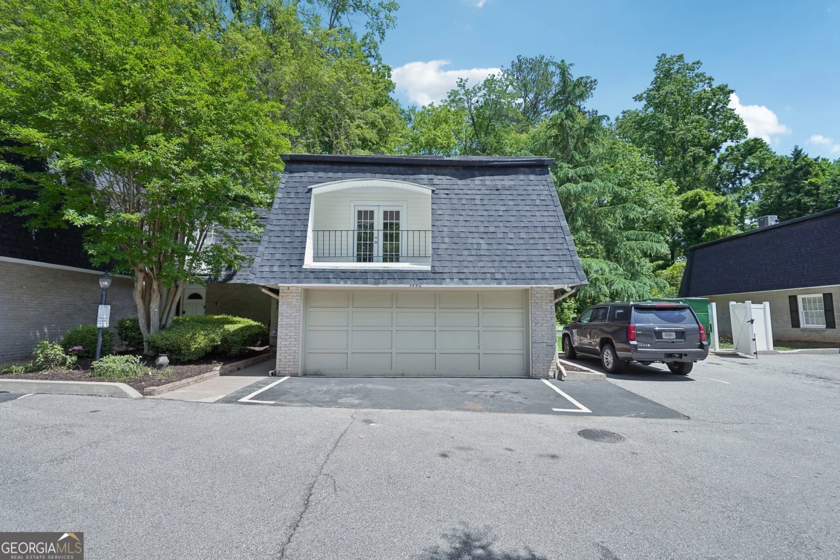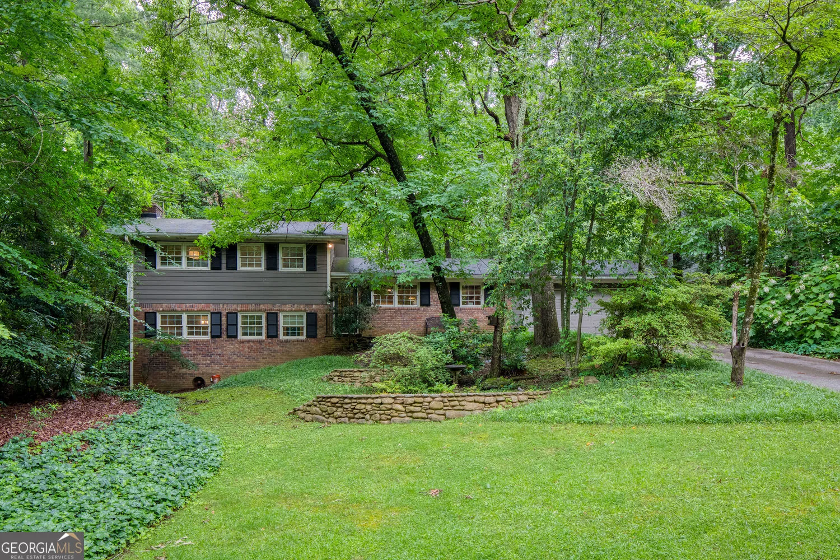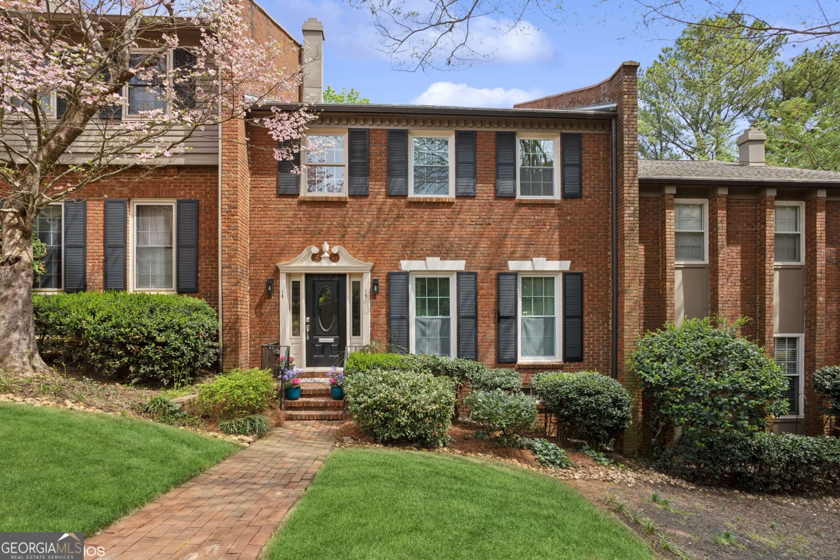5025 oak bluff courtSandy Springs, GA 30350
5025 oak bluff courtSandy Springs, GA 30350
Description
Traditional 4 sided brick beauty in River Bluff! So many custom features: large foyer with elegant spiral staircase. Gorgeous hardwoods, spacious living & dining rooms. Family room w/ wet bar has access to back deck & pool. Updated kitchen w/ granite counters, large breakfast rm, and 2 half baths on main. Prof landscaping, multi-level rear deck, pool & outdoor fireplace perfect for entertaining. Home features ambassador driveway in front, 2nd driveway leads to the garage, plentiful parking. Lot is very private: sits at end of 2 cul-de-sacs! Optional HOA. Brand new roof!
Property Details for 5025 Oak Bluff Court
- Subdivision ComplexRiver Bluff
- Architectural StyleBrick 4 Side, Traditional
- Parking FeaturesAttached, Garage Door Opener, Garage, Kitchen Level, RV/Boat Parking, Side/Rear Entrance
- Property AttachedNo
LISTING UPDATED:
- StatusClosed
- MLS #8426720
- Days on Site8
- Taxes$5,591.68 / year
- MLS TypeResidential
- Year Built1983
- Lot Size0.64 Acres
- CountryFulton
LISTING UPDATED:
- StatusClosed
- MLS #8426720
- Days on Site8
- Taxes$5,591.68 / year
- MLS TypeResidential
- Year Built1983
- Lot Size0.64 Acres
- CountryFulton
Building Information for 5025 Oak Bluff Court
- StoriesTwo
- Year Built1983
- Lot Size0.6400 Acres
Payment Calculator
Term
Interest
Home Price
Down Payment
The Payment Calculator is for illustrative purposes only. Read More
Property Information for 5025 Oak Bluff Court
Summary
Location and General Information
- Directions: From Spalding Drive turn North on Nesbit Ferry Rd. Turn Right on Spruce Bluff Dr. Turn Left on Chattahoochee Bluff Dr. House is on left on the corner of Oak Bluff Ct.
- Coordinates: 33.973214,-84.273869
School Information
- Elementary School: Dunwoody Springs
- Middle School: Sandy Springs
- High School: North Springs
Taxes and HOA Information
- Parcel Number: 06 033600010316
- Tax Year: 2017
- Association Fee Includes: None
Virtual Tour
Parking
- Open Parking: No
Interior and Exterior Features
Interior Features
- Cooling: Electric, Ceiling Fan(s), Central Air
- Heating: Natural Gas, Central, Forced Air
- Appliances: Cooktop, Dishwasher, Disposal, Microwave, Oven, Oven/Range (Combo), Refrigerator, Stainless Steel Appliance(s)
- Basement: Bath Finished, Daylight, Interior Entry, Exterior Entry, Finished, Full
- Flooring: Carpet, Hardwood
- Interior Features: Tray Ceiling(s), High Ceilings, Double Vanity, Rear Stairs, Walk-In Closet(s), Wet Bar
- Levels/Stories: Two
- Window Features: Double Pane Windows
- Total Half Baths: 2
- Bathrooms Total Integer: 6
- Bathrooms Total Decimal: 5
Exterior Features
- Pool Private: No
Property
Utilities
- Utilities: Underground Utilities, Cable Available, Sewer Connected
- Water Source: Public
Property and Assessments
- Home Warranty: Yes
- Property Condition: Resale
Green Features
- Green Energy Efficient: Thermostat
Lot Information
- Lot Features: Corner Lot, Cul-De-Sac
Multi Family
- Number of Units To Be Built: Square Feet
Rental
Rent Information
- Land Lease: Yes
- Occupant Types: Vacant
Public Records for 5025 Oak Bluff Court
Tax Record
- 2017$5,591.68 ($465.97 / month)
Home Facts
- Beds6
- Baths4
- StoriesTwo
- Lot Size0.6400 Acres
- StyleSingle Family Residence
- Year Built1983
- APN06 033600010316
- CountyFulton
- Fireplaces2


