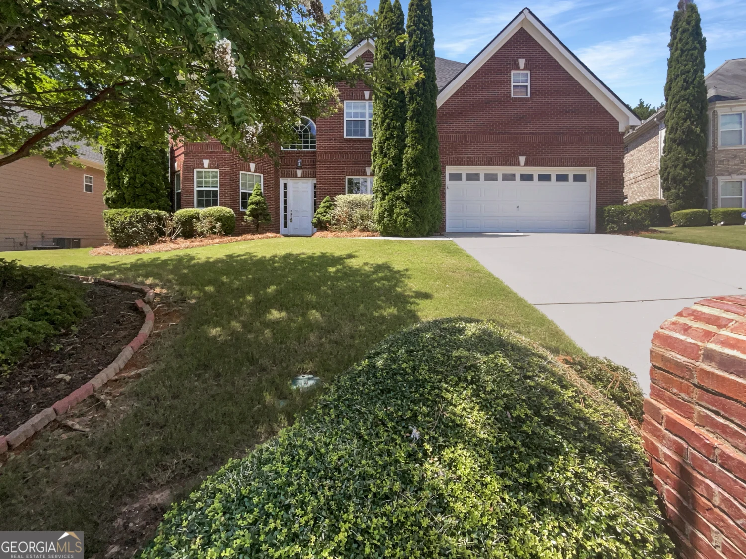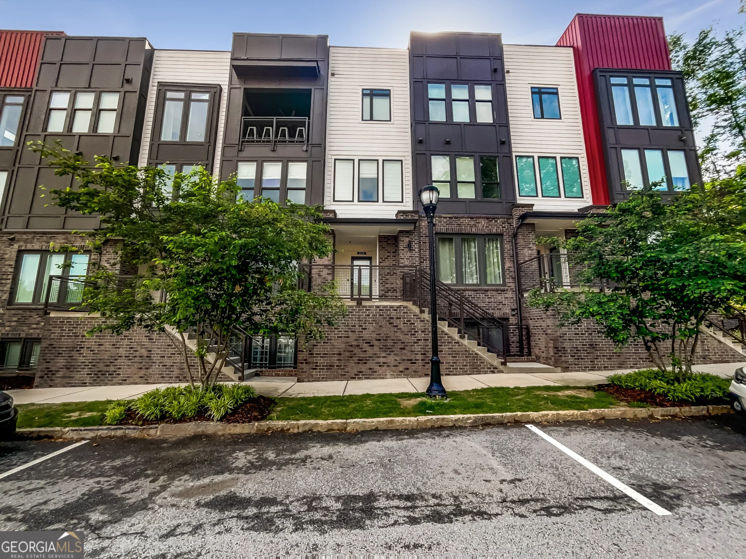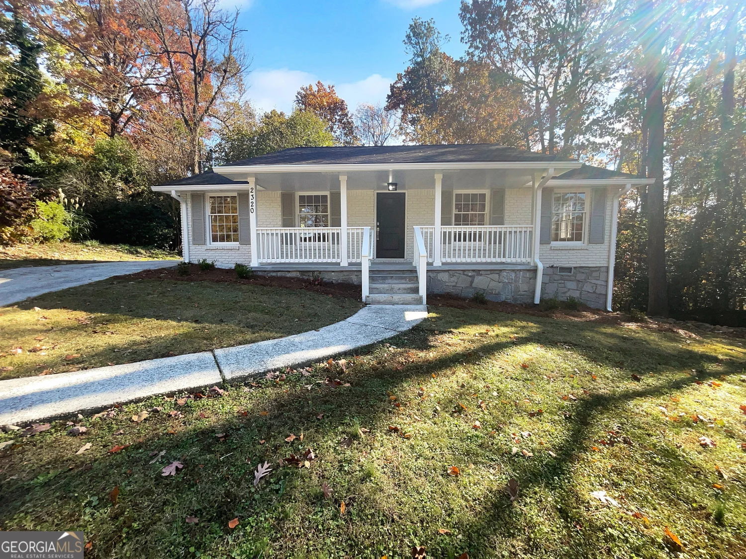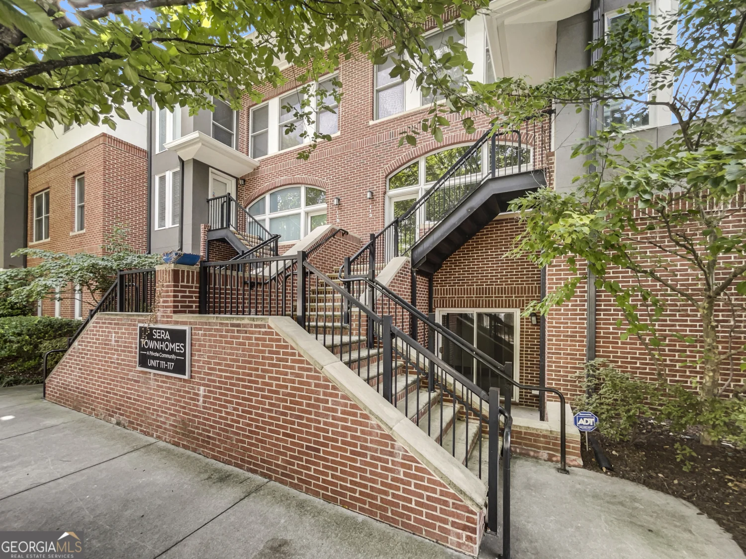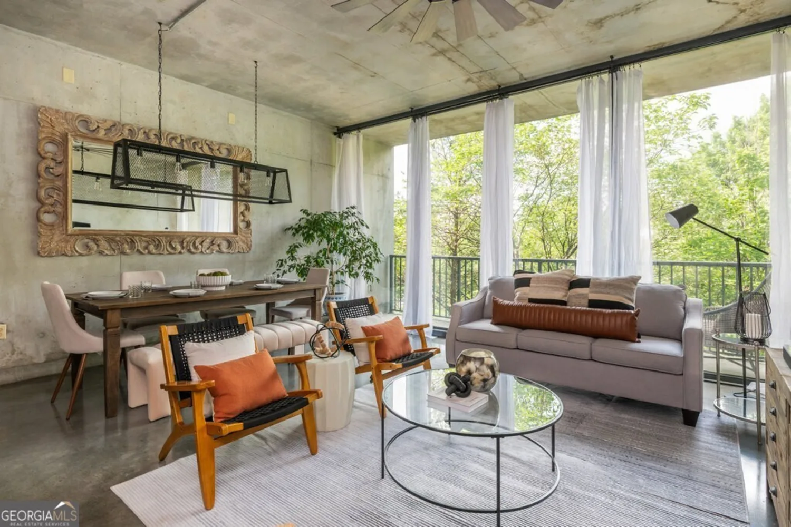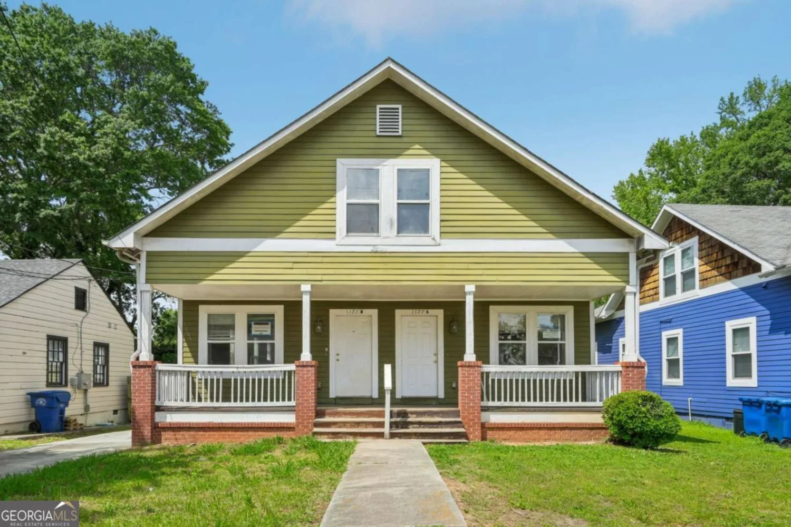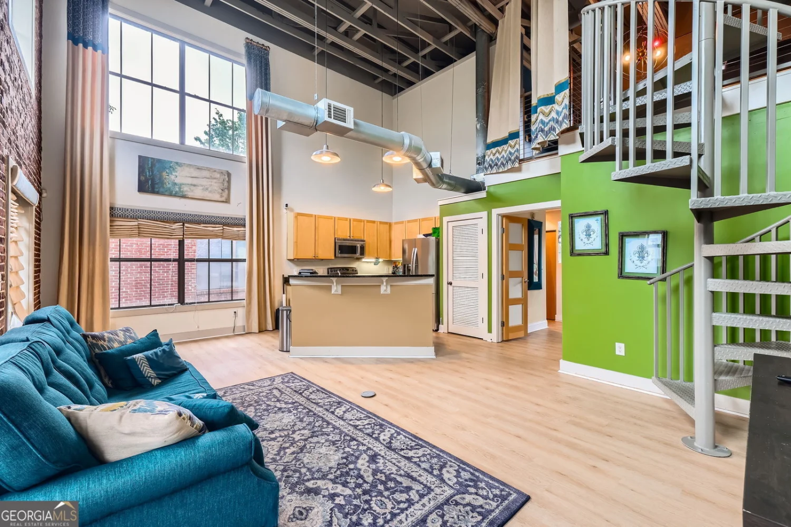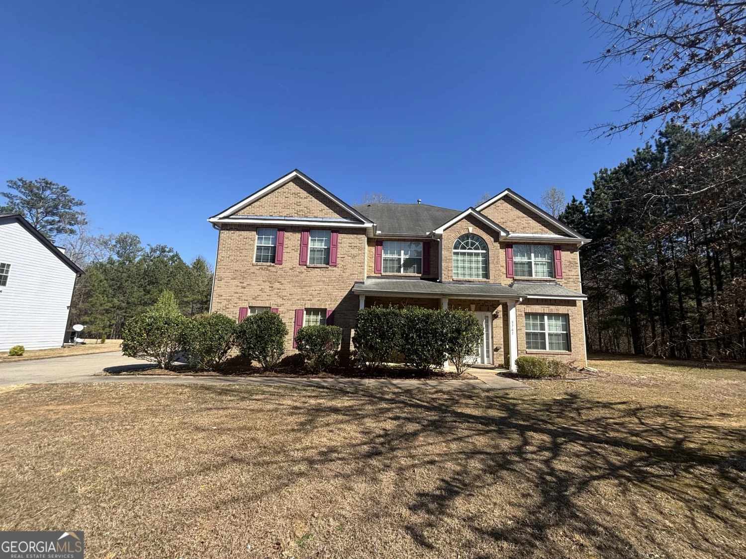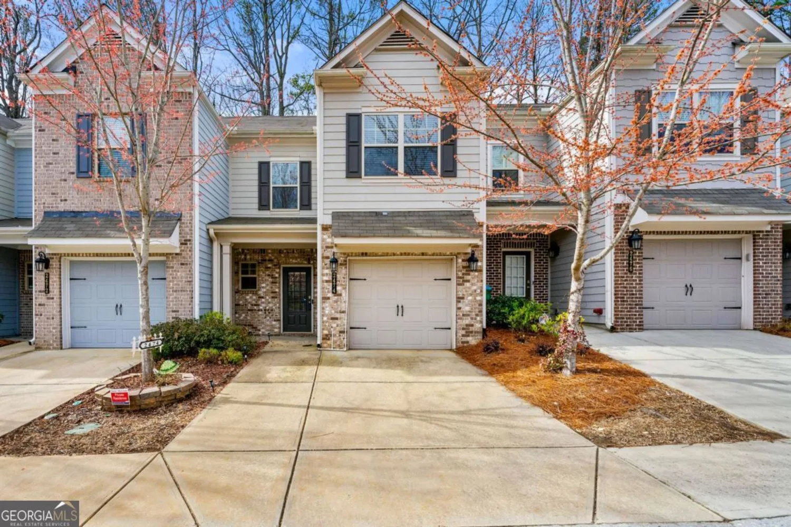2500 hawthorne driveAtlanta, GA 30345
2500 hawthorne driveAtlanta, GA 30345
Description
LET THE SUN SHINE!! Stunning ranch home with plenty of mid-century charm + modern upgrades for on-level-living at it's best! Treeless, sprawling lot w/ lush green zoysia as far as the eye can see! Salt water pebble tech pool with sunning pad and waterfalls that create soothing water sounds while entertaining on the sunshine drenched patio! Warm cherry kitchen eat-in kitchen with T&G wood ceilings and cozy fireplace! Lovely dining room and bonus den addition. Wood floors throughout 2.5 modern renovated baths. Walk to the Hawthorne Elementary school in LAKESIDE HS district!! Super easy access to anyplace you need or want to be in ATL access 85 in less than 5 mins! Why not live like you're on vacation every day of the year right int he heart of the city!?
Property Details for 2500 Hawthorne Drive
- Subdivision ComplexBriarmoor
- Architectural StyleBrick/Frame, Contemporary, Ranch
- Parking FeaturesCarport
- Property AttachedNo
LISTING UPDATED:
- StatusClosed
- MLS #8426748
- Days on Site7
- Taxes$7,589 / year
- MLS TypeResidential
- Year Built1958
- Lot Size0.50 Acres
- CountryDeKalb
LISTING UPDATED:
- StatusClosed
- MLS #8426748
- Days on Site7
- Taxes$7,589 / year
- MLS TypeResidential
- Year Built1958
- Lot Size0.50 Acres
- CountryDeKalb
Building Information for 2500 Hawthorne Drive
- StoriesOne
- Year Built1958
- Lot Size0.5000 Acres
Payment Calculator
Term
Interest
Home Price
Down Payment
The Payment Calculator is for illustrative purposes only. Read More
Property Information for 2500 Hawthorne Drive
Summary
Location and General Information
- Community Features: Park, Pool, Tennis Court(s)
- Directions: 85N take Shallowford Exit. Turn Right. Left on Briarcliff. Left on Hawthorne DR. NE. Right on Hawthorne Dr. NE Home on Left.
- Coordinates: 33.859352,-84.271169
School Information
- Elementary School: Hawthorne
- Middle School: Henderson
- High School: Lakeside
Taxes and HOA Information
- Parcel Number: 18 232 07 010
- Tax Year: 2017
- Association Fee Includes: None
Virtual Tour
Parking
- Open Parking: No
Interior and Exterior Features
Interior Features
- Cooling: Electric, Central Air
- Heating: Natural Gas, Central
- Appliances: Dishwasher, Disposal, Oven/Range (Combo), Refrigerator
- Basement: Crawl Space
- Flooring: Hardwood
- Interior Features: Beamed Ceilings, Master On Main Level
- Levels/Stories: One
- Window Features: Double Pane Windows
- Kitchen Features: Breakfast Area, Breakfast Bar, Solid Surface Counters
- Main Bedrooms: 4
- Total Half Baths: 1
- Bathrooms Total Integer: 3
- Main Full Baths: 2
- Bathrooms Total Decimal: 2
Exterior Features
- Accessibility Features: Other
- Roof Type: Composition
- Laundry Features: In Hall
- Pool Private: No
Property
Utilities
- Water Source: Public
Property and Assessments
- Home Warranty: Yes
- Property Condition: Resale
Green Features
Lot Information
- Above Grade Finished Area: 2197
- Lot Features: Level, Private
Multi Family
- Number of Units To Be Built: Square Feet
Rental
Rent Information
- Land Lease: Yes
Public Records for 2500 Hawthorne Drive
Tax Record
- 2017$7,589.00 ($632.42 / month)
Home Facts
- Beds4
- Baths2
- Total Finished SqFt2,197 SqFt
- Above Grade Finished2,197 SqFt
- StoriesOne
- Lot Size0.5000 Acres
- StyleSingle Family Residence
- Year Built1958
- APN18 232 07 010
- CountyDeKalb
- Fireplaces1


