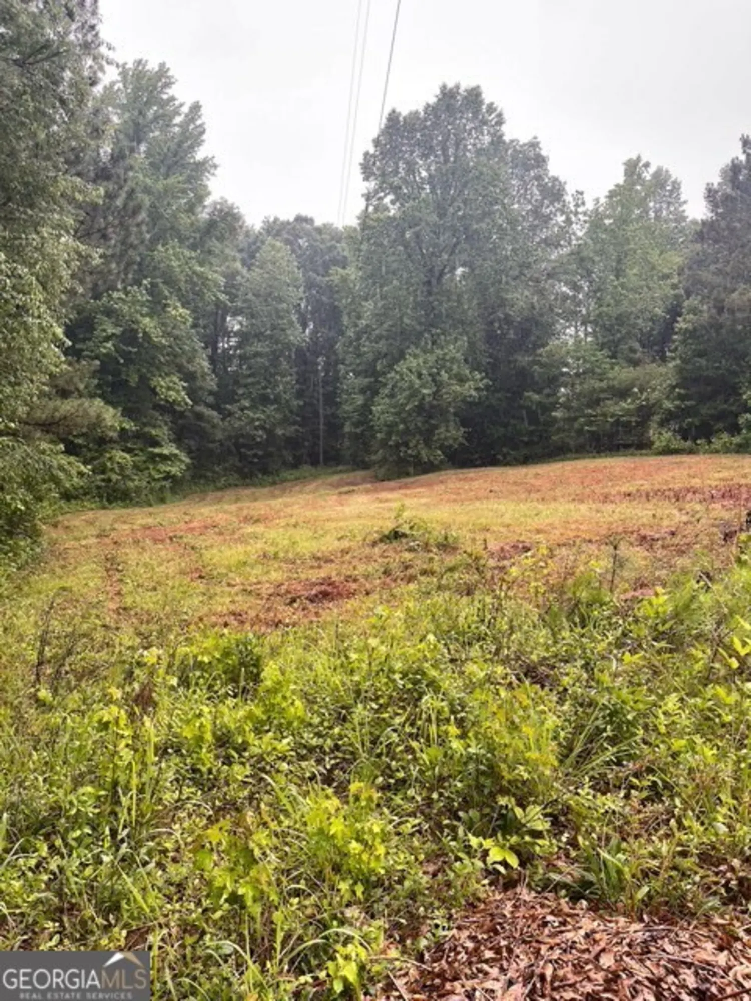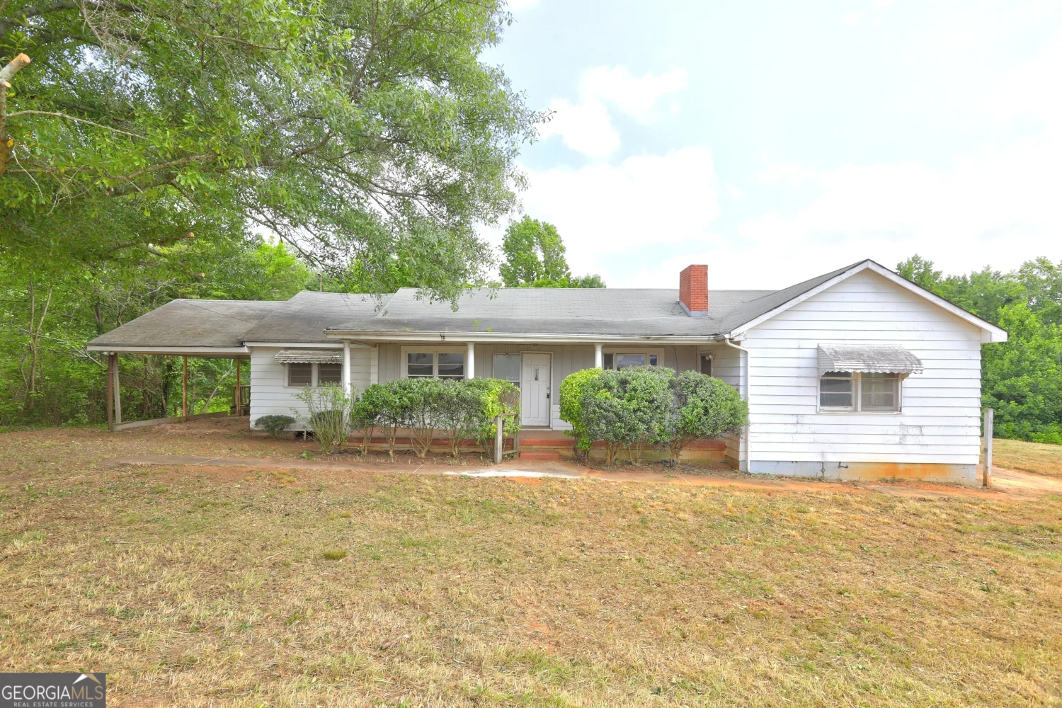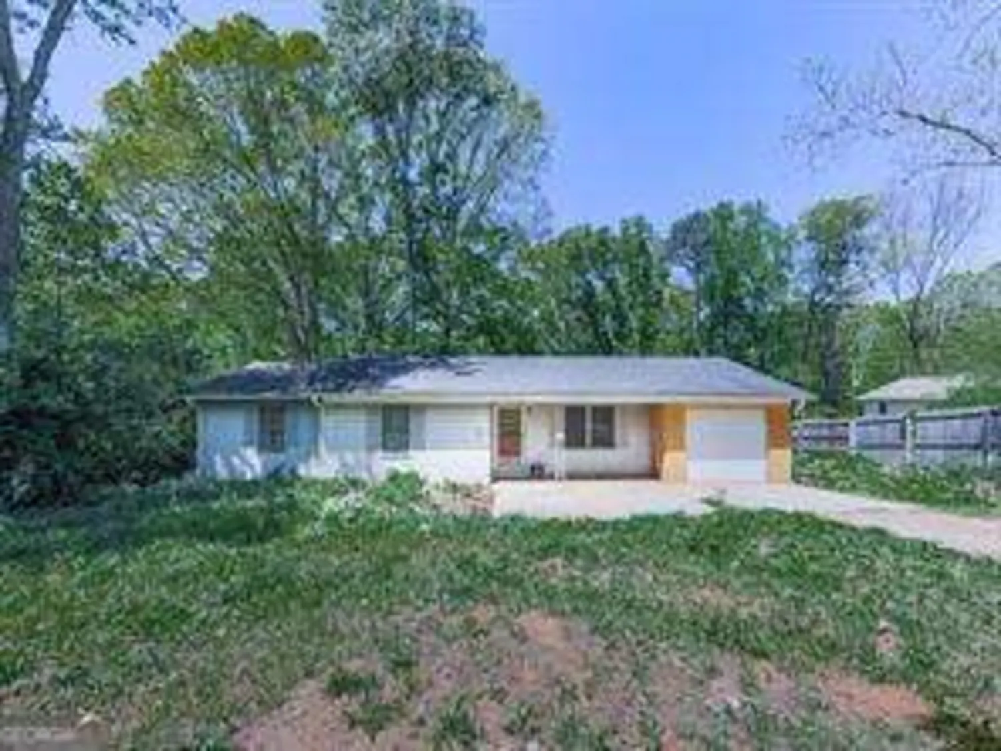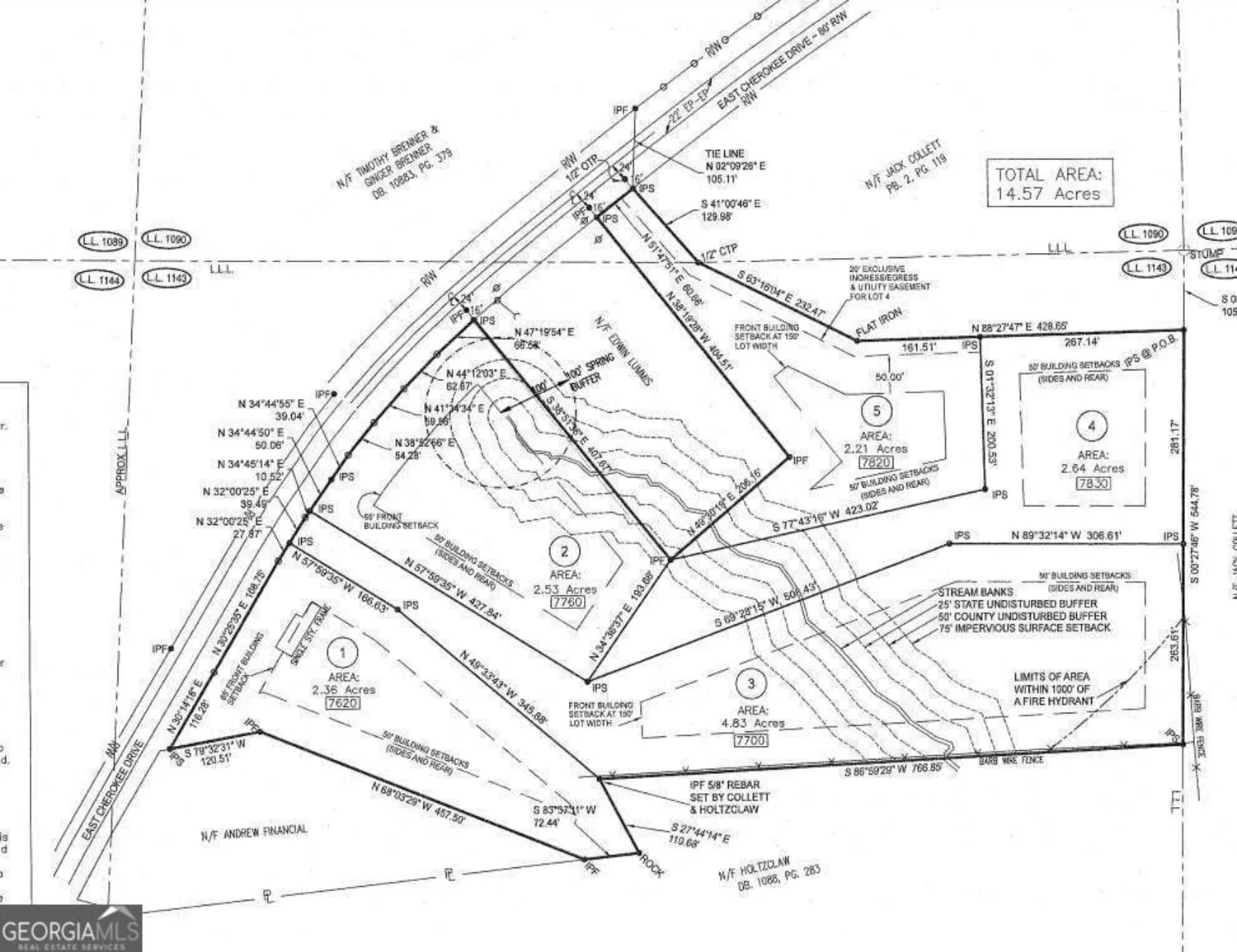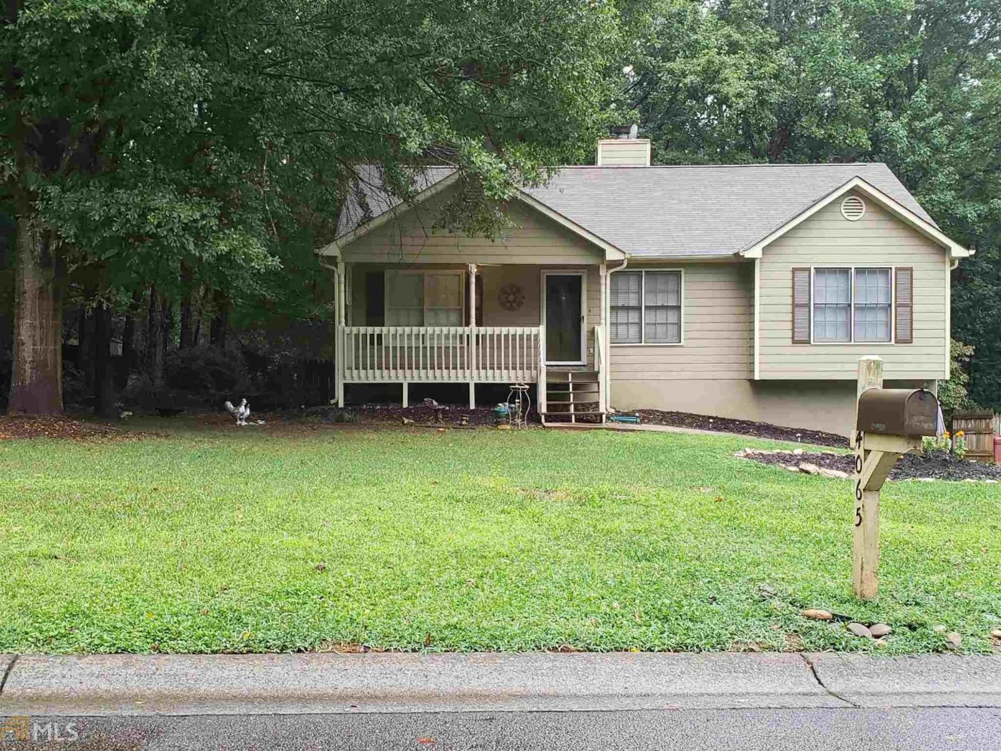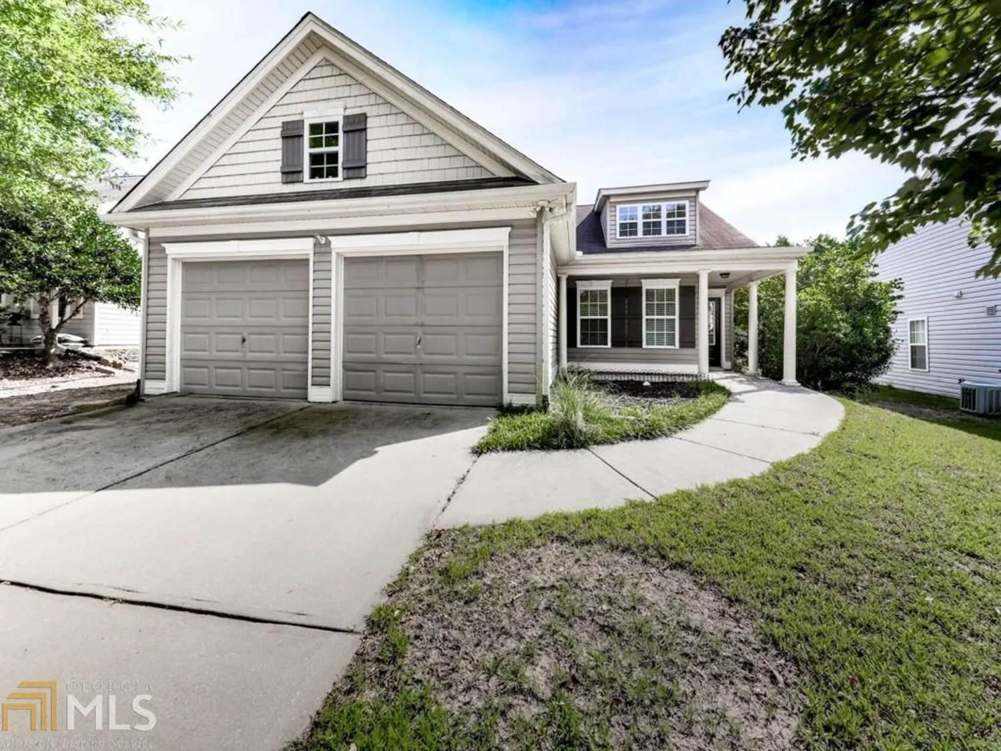1400 white city drive 1Canton, GA 30115
1400 white city drive 1Canton, GA 30115
Description
Beautiful Newly Updated Ranch in Creekview District! Mechanics/Hobbyists will love the detached 2 car sized garage/shop in rear. Short walk to Cherokee Veterans Park! HUGE level fenced backyard. BRAND NEW ITEMS LIST: HVAC, Water Heater, Stainless Appliances, Paint Interior & Exterior, Gutters, Refinished hardwoods, Carpet, LED light fixtures, plumbing fixtures, toilets, granite in bathrooms, new white switches & receptacles, door hardware, Garage door & opener. Newer Roof. Newer large back deck. Solid surface kitchen counters, tile backsplash, Maple Kitchen Cabinets.
Property Details for 1400 White City Drive 1
- Subdivision ComplexAutumn Woods
- Architectural StyleStone Frame, Ranch, Traditional
- ExteriorOther
- Num Of Parking Spaces2
- Parking FeaturesAttached, Detached, Garage, Kitchen Level
- Property AttachedNo
LISTING UPDATED:
- StatusClosed
- MLS #8427116
- Days on Site2
- Taxes$1,910.21 / year
- HOA Fees$315 / month
- MLS TypeResidential
- Year Built1989
- Lot Size1.78 Acres
- CountryCherokee
LISTING UPDATED:
- StatusClosed
- MLS #8427116
- Days on Site2
- Taxes$1,910.21 / year
- HOA Fees$315 / month
- MLS TypeResidential
- Year Built1989
- Lot Size1.78 Acres
- CountryCherokee
Building Information for 1400 White City Drive 1
- StoriesOne
- Year Built1989
- Lot Size1.7800 Acres
Payment Calculator
Term
Interest
Home Price
Down Payment
The Payment Calculator is for illustrative purposes only. Read More
Property Information for 1400 White City Drive 1
Summary
Location and General Information
- Community Features: Pool
- Directions: From I-575 N to Canton. Take exit 19A-B from GA-5 N/I-575 N. Follow GA-20 E/Cumming Hwy 5.9 miles to White City Dr. Left into Autumn Woods. House is on the right.
- Coordinates: 34.251858,-84.367456
School Information
- Elementary School: Macedonia
- Middle School: Creekland
- High School: Creekview
Taxes and HOA Information
- Parcel Number: 03N10 030
- Tax Year: 2017
- Association Fee Includes: Swimming
- Tax Lot: 1
Virtual Tour
Parking
- Open Parking: No
Interior and Exterior Features
Interior Features
- Cooling: Electric, Central Air
- Heating: Natural Gas, Central
- Appliances: Gas Water Heater, Dishwasher, Ice Maker, Microwave, Oven/Range (Combo), Refrigerator, Stainless Steel Appliance(s)
- Basement: Crawl Space
- Fireplace Features: Family Room, Gas Starter, Gas Log
- Flooring: Carpet, Hardwood, Tile
- Interior Features: Tray Ceiling(s), Vaulted Ceiling(s), High Ceilings, Double Vanity, Soaking Tub, Separate Shower, Walk-In Closet(s), Master On Main Level, Split Bedroom Plan
- Levels/Stories: One
- Other Equipment: Satellite Dish
- Window Features: Storm Window(s)
- Kitchen Features: Breakfast Area, Breakfast Bar, Pantry, Solid Surface Counters
- Main Bedrooms: 3
- Bathrooms Total Integer: 2
- Main Full Baths: 2
- Bathrooms Total Decimal: 2
Exterior Features
- Construction Materials: Concrete, Press Board, Wood Siding
- Fencing: Fenced
- Patio And Porch Features: Deck, Patio
- Roof Type: Composition
- Security Features: Security System, Carbon Monoxide Detector(s), Smoke Detector(s)
- Laundry Features: Mud Room
- Pool Private: No
- Other Structures: Barn(s), Outbuilding, Workshop
Property
Utilities
- Sewer: Septic Tank
- Utilities: Cable Available
- Water Source: Public
Property and Assessments
- Home Warranty: Yes
- Property Condition: Updated/Remodeled, Resale
Green Features
- Green Energy Efficient: Thermostat
Lot Information
- Above Grade Finished Area: 1616
- Lot Features: Level, Private
Multi Family
- # Of Units In Community: 1
- Number of Units To Be Built: Square Feet
Rental
Rent Information
- Land Lease: Yes
- Occupant Types: Vacant
Public Records for 1400 White City Drive 1
Tax Record
- 2017$1,910.21 ($159.18 / month)
Home Facts
- Beds3
- Baths2
- Total Finished SqFt1,616 SqFt
- Above Grade Finished1,616 SqFt
- StoriesOne
- Lot Size1.7800 Acres
- StyleSingle Family Residence
- Year Built1989
- APN03N10 030
- CountyCherokee
- Fireplaces1



