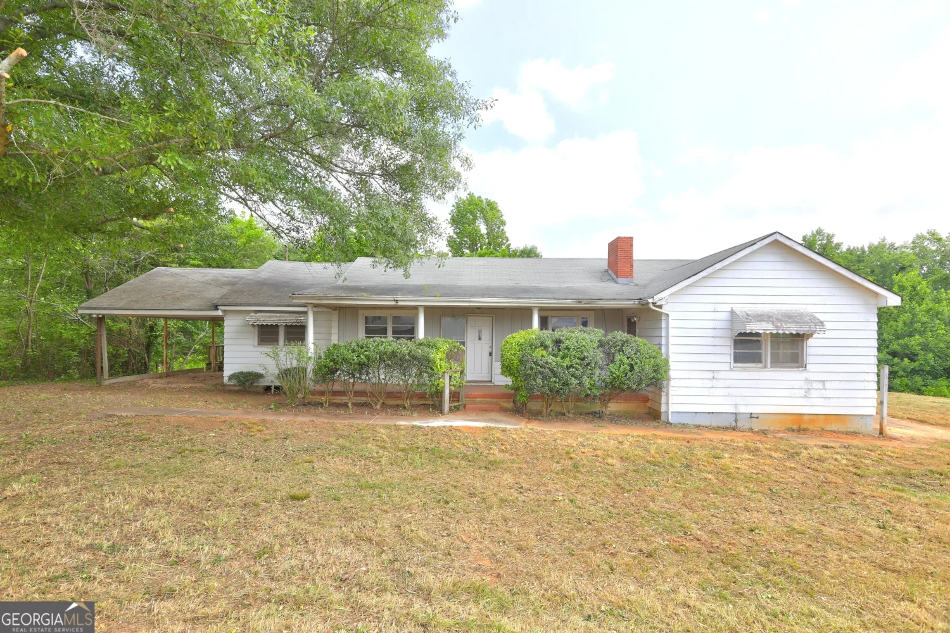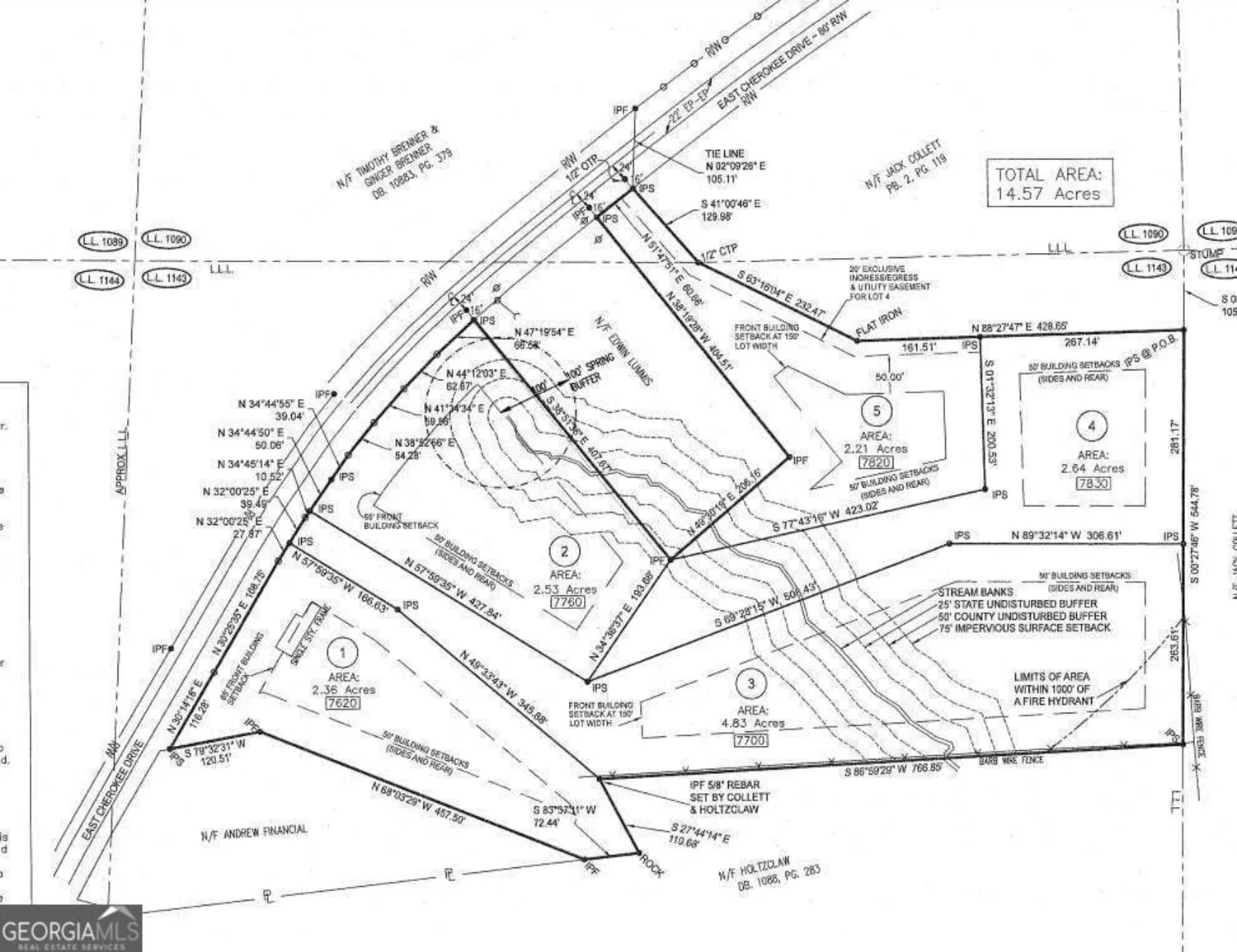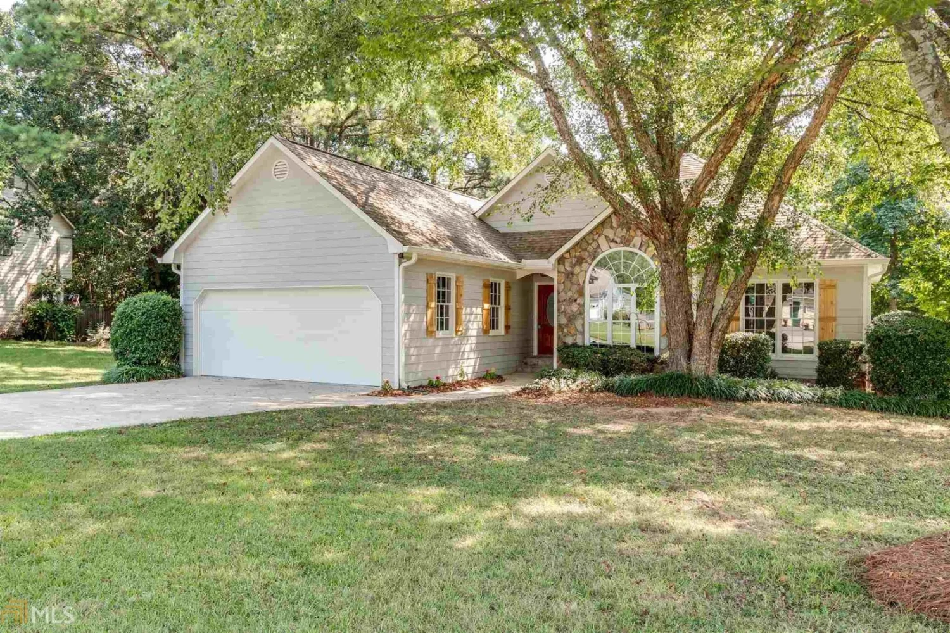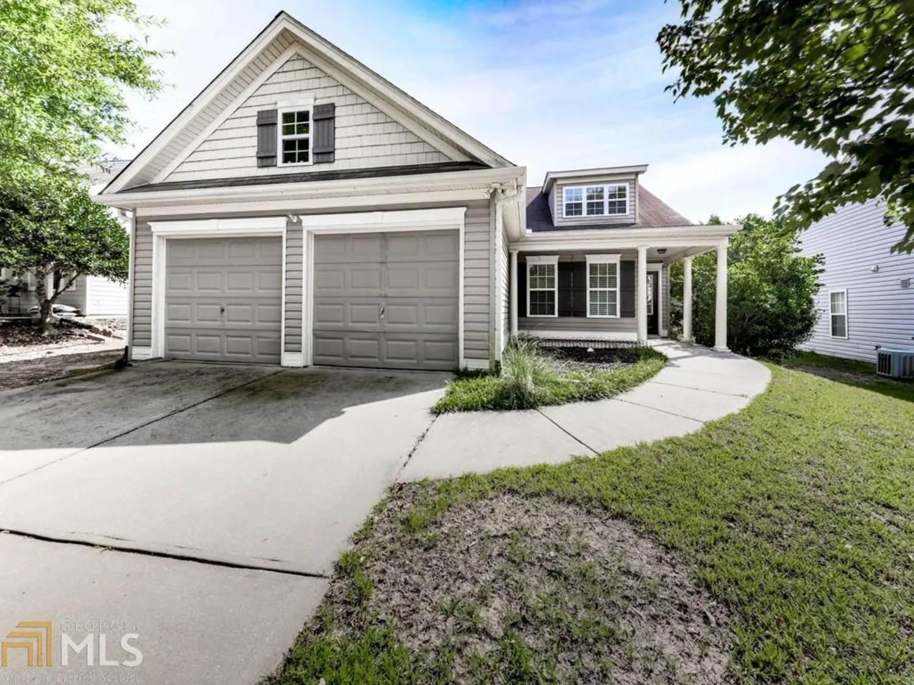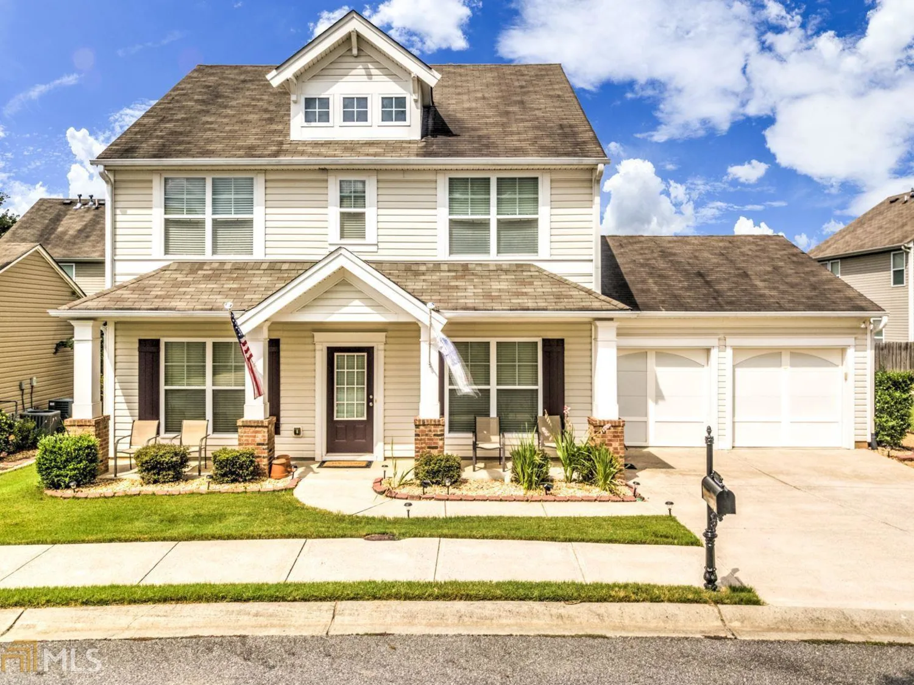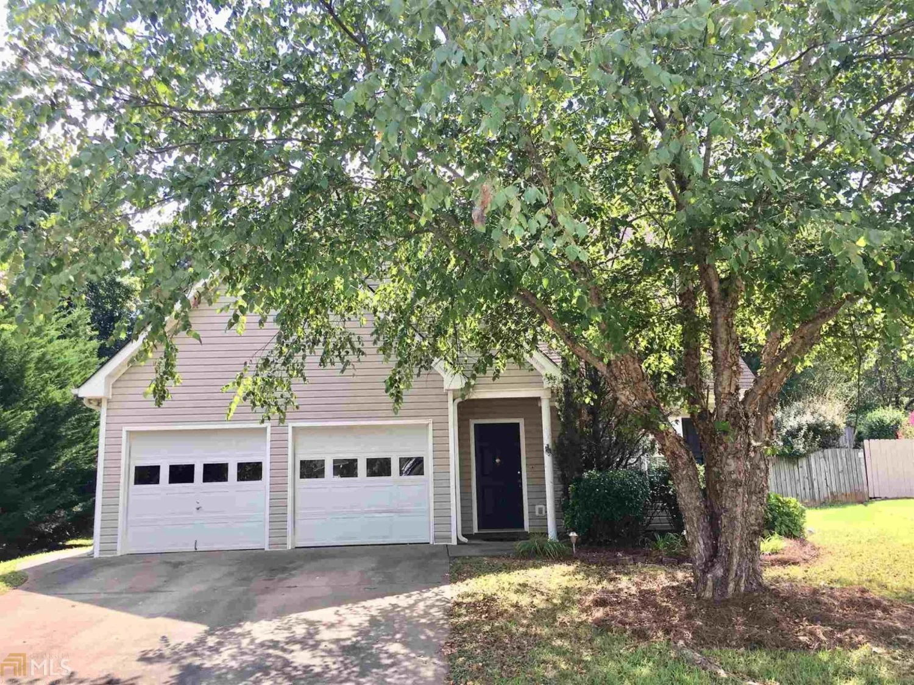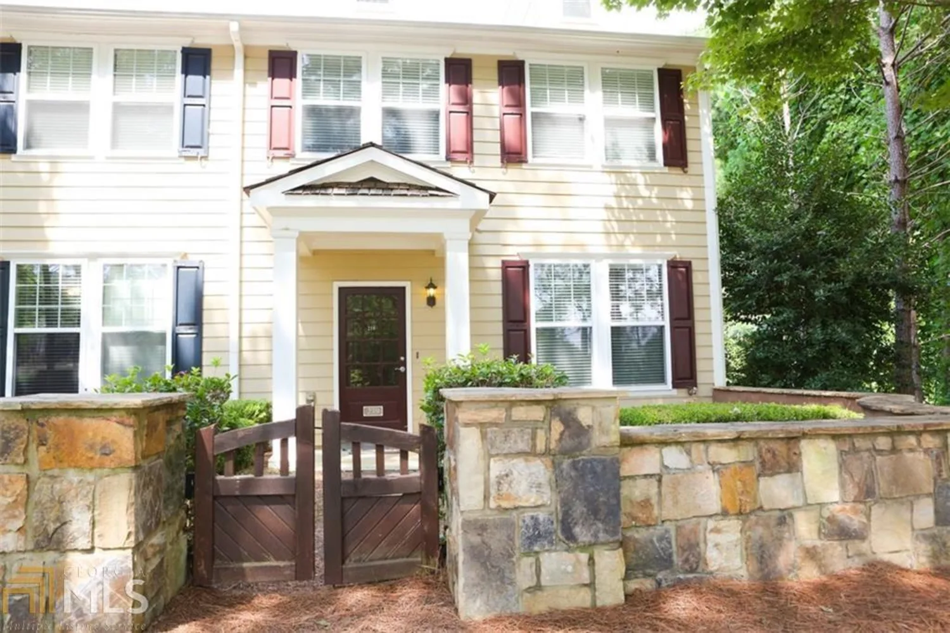4065 greystone driveCanton, GA 30115
4065 greystone driveCanton, GA 30115
Description
Their loss-Your WIN! Back on Market! Buyer financing fell through!This Southern Country Charmer is the sought after Ranch home on a basement. Relaxing Front porch leads to fireside living room w/ beautiful trey ceiling.Open Floor plan leads to eat in kitchen and back deck, perfect for entertaining!Split bedroom plan features large owner's suite with walk in closet and full private bathroom.Two additional bedrooms with a full bathroom in the middle.Plenty of Options in unfinished basement await your dreams!2 Car Garage, fenced back yard, near 575, shops, dining, schools.
Property Details for 4065 Greystone Drive
- Subdivision ComplexCrystal Springs
- Architectural StyleRanch
- Num Of Parking Spaces2
- Parking FeaturesAttached, Basement
- Property AttachedNo
LISTING UPDATED:
- StatusClosed
- MLS #8431469
- Days on Site14
- Taxes$1,588 / year
- MLS TypeResidential
- Year Built1991
- CountryCherokee
LISTING UPDATED:
- StatusClosed
- MLS #8431469
- Days on Site14
- Taxes$1,588 / year
- MLS TypeResidential
- Year Built1991
- CountryCherokee
Building Information for 4065 Greystone Drive
- StoriesOne
- Year Built1991
- Lot Size0.0000 Acres
Payment Calculator
Term
Interest
Home Price
Down Payment
The Payment Calculator is for illustrative purposes only. Read More
Property Information for 4065 Greystone Drive
Summary
Location and General Information
- Community Features: None
- Directions: 575 N to Exit 11 - (Sixes Road) -RIGHT on Hyw 5 - LEFT on Toonigh Rd. -LEFT on Greystone Dr. Home on left.
- Coordinates: 34.154093,-84.487716
School Information
- Elementary School: Holly Springs
- Middle School: Dean Rusk
- High School: Sequoyah
Taxes and HOA Information
- Parcel Number: 15N15C 177 A
- Tax Year: 2017
- Association Fee Includes: None
- Tax Lot: 0
Virtual Tour
Parking
- Open Parking: No
Interior and Exterior Features
Interior Features
- Cooling: Electric, Ceiling Fan(s), Central Air
- Heating: Natural Gas, Forced Air
- Appliances: Microwave, Oven/Range (Combo)
- Basement: Interior Entry, Exterior Entry
- Flooring: Hardwood
- Interior Features: Tray Ceiling(s), Rear Stairs, Walk-In Closet(s), Master On Main Level, Split Bedroom Plan
- Levels/Stories: One
- Main Bedrooms: 3
- Bathrooms Total Integer: 2
- Main Full Baths: 2
- Bathrooms Total Decimal: 2
Exterior Features
- Construction Materials: Press Board
- Pool Private: No
Property
Utilities
- Sewer: Septic Tank
- Utilities: Cable Available
- Water Source: Public
Property and Assessments
- Home Warranty: Yes
- Property Condition: Resale
Green Features
- Green Energy Efficient: Thermostat
Lot Information
- Above Grade Finished Area: 1202
- Lot Features: Cul-De-Sac, Level, Private
Multi Family
- Number of Units To Be Built: Square Feet
Rental
Rent Information
- Land Lease: Yes
Public Records for 4065 Greystone Drive
Tax Record
- 2017$1,588.00 ($132.33 / month)
Home Facts
- Beds3
- Baths2
- Total Finished SqFt1,202 SqFt
- Above Grade Finished1,202 SqFt
- StoriesOne
- Lot Size0.0000 Acres
- StyleSingle Family Residence
- Year Built1991
- APN15N15C 177 A
- CountyCherokee
- Fireplaces1


