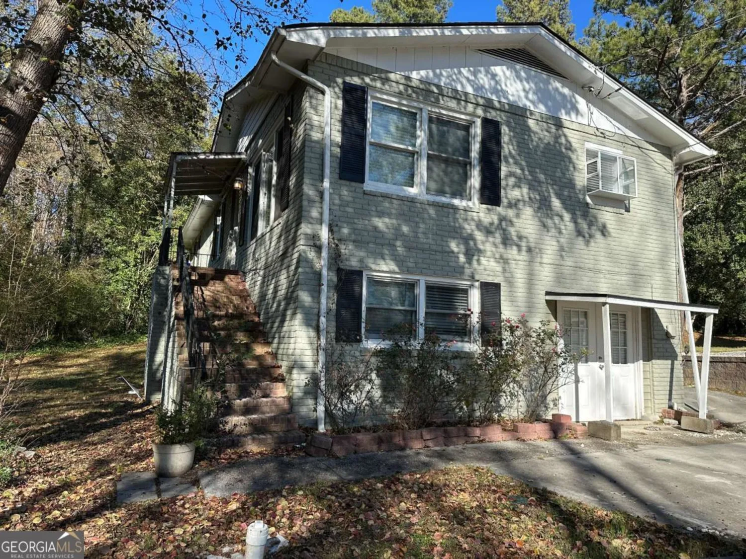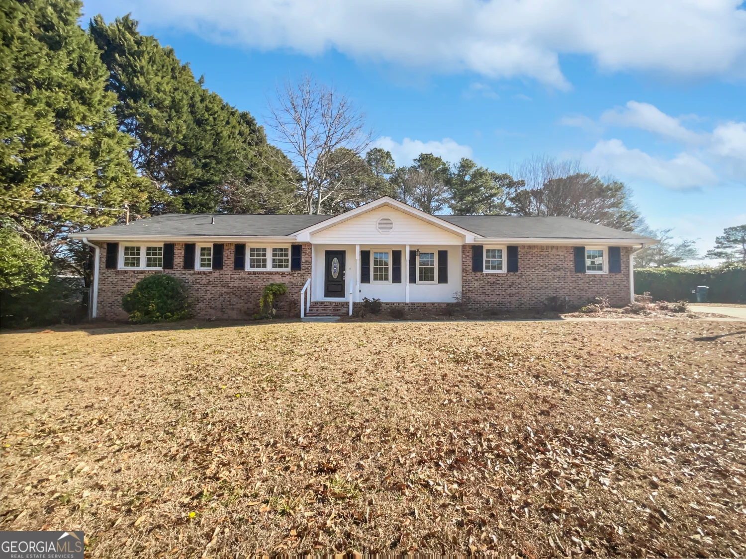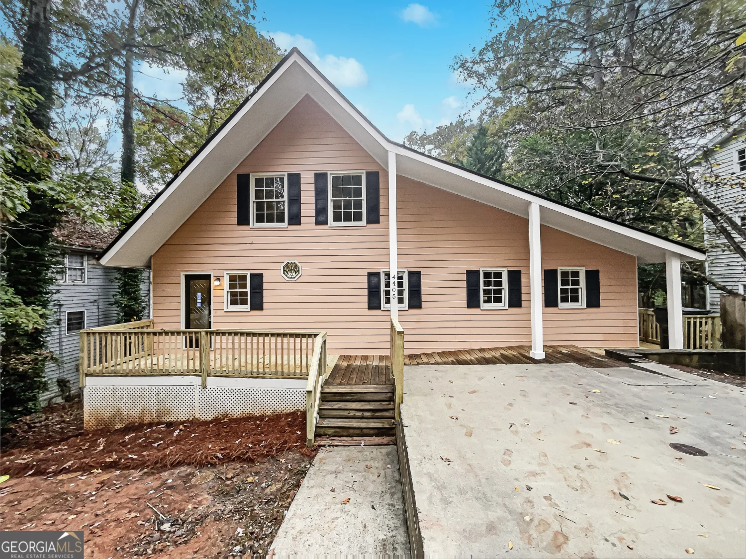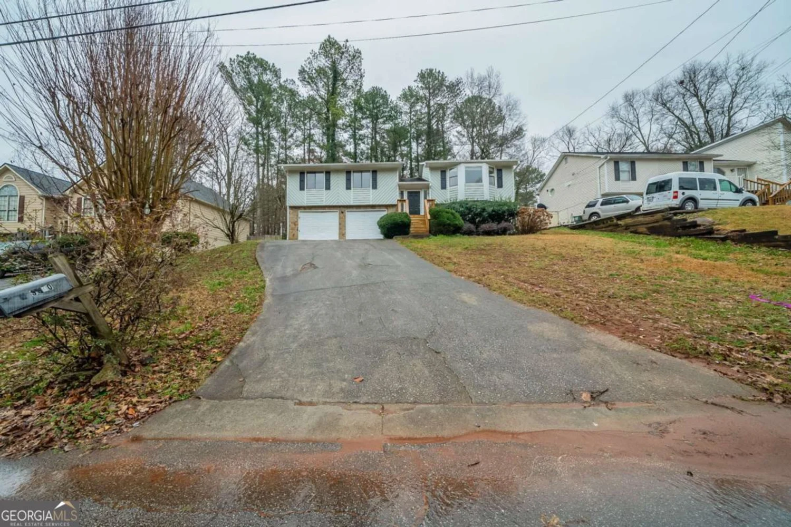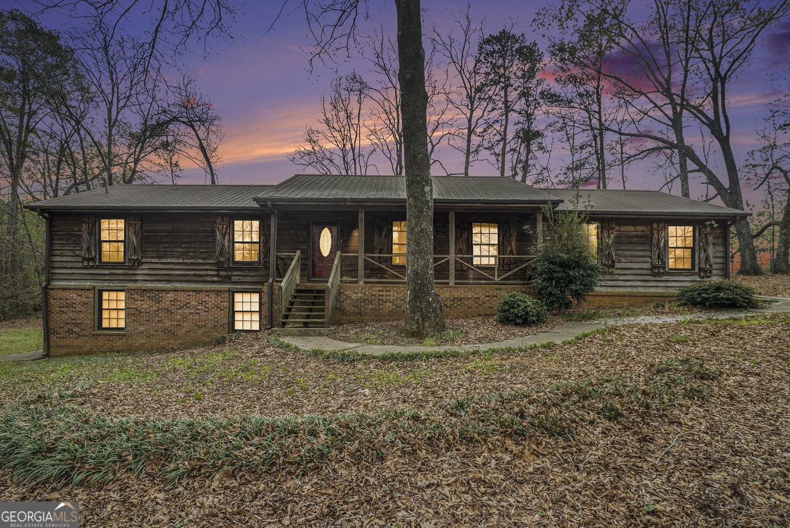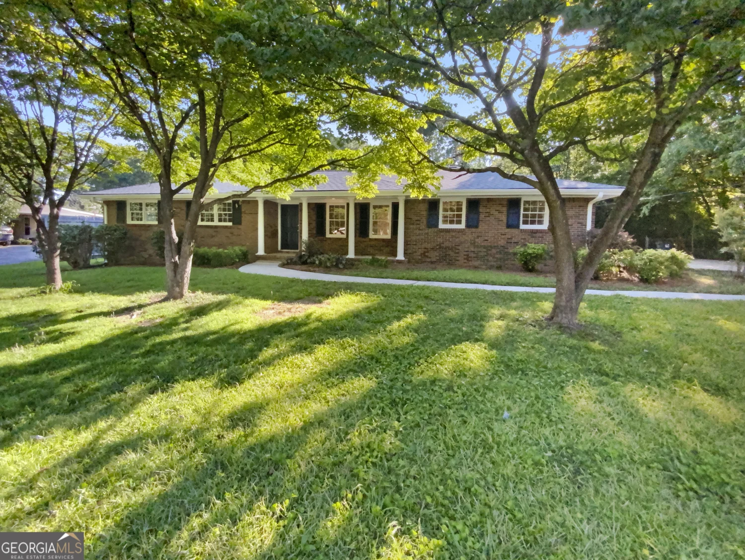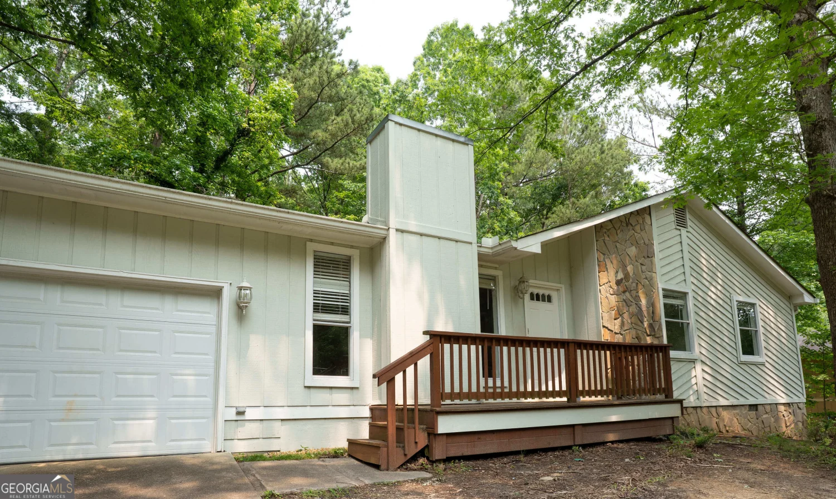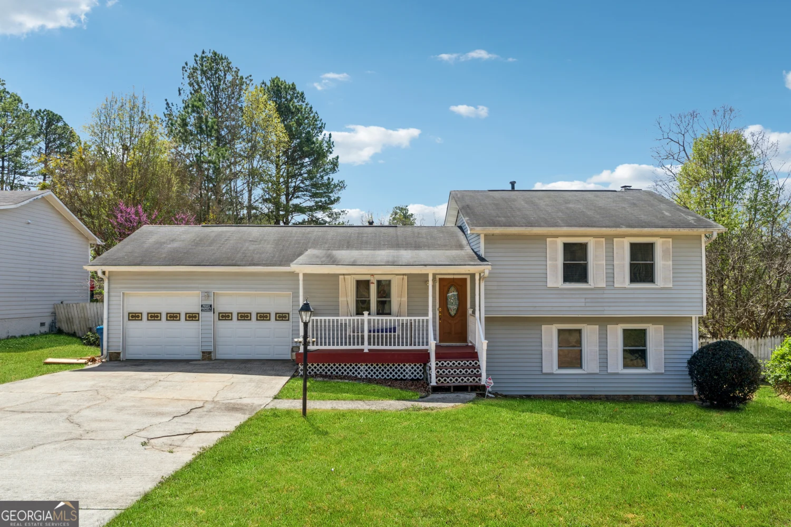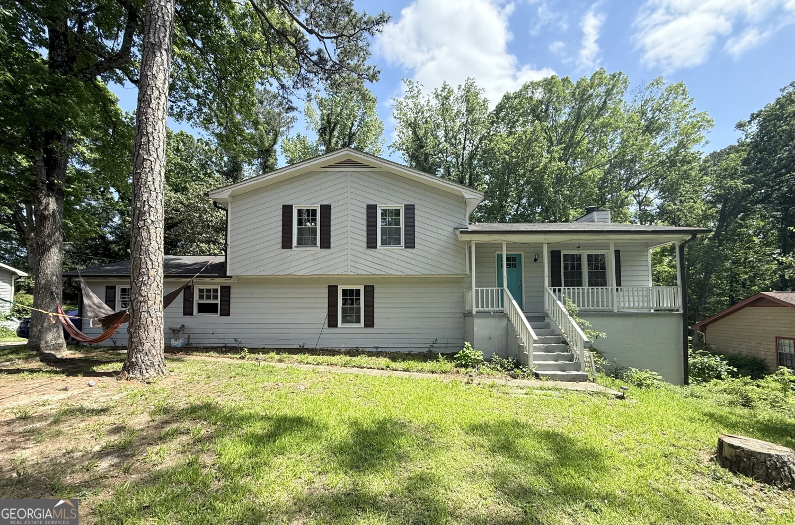4664 riveredge coveSnellville, GA 30039
4664 riveredge coveSnellville, GA 30039
Description
This house offers all the space and comfort you can imagine in a quiet, small-scale and tucked-away neighborhood desired. 4 bedrooms/3 full baths on a full basement allowing recreation, fitness, storage and more. The untouched beautiful carpentry flowing from the kitchen into the family room and foyer is welcoming in this conventional style home. The bedroom on the main is convenient for guest or an in-law. The master is set apart from other bedrooms,with a sitting area, large master bath with a double vanity, double shower-heads, separate jacuzzi tub & a large walk-in closet. All bedrooms are sizable with a spacious closet. There's more!Butlers pantry, wrap-around porch,large deck and fenced yard! Come See & make an offer!
Property Details for 4664 Riveredge Cove
- Subdivision ComplexRiveredge
- Architectural StyleTraditional
- Num Of Parking Spaces2
- Parking FeaturesAttached, Garage Door Opener, Kitchen Level
- Property AttachedNo
LISTING UPDATED:
- StatusClosed
- MLS #8427297
- Days on Site43
- Taxes$2,663.2 / year
- MLS TypeResidential
- Year Built1986
- Lot Size0.60 Acres
- CountryGwinnett
LISTING UPDATED:
- StatusClosed
- MLS #8427297
- Days on Site43
- Taxes$2,663.2 / year
- MLS TypeResidential
- Year Built1986
- Lot Size0.60 Acres
- CountryGwinnett
Building Information for 4664 Riveredge Cove
- StoriesTwo
- Year Built1986
- Lot Size0.6000 Acres
Payment Calculator
Term
Interest
Home Price
Down Payment
The Payment Calculator is for illustrative purposes only. Read More
Property Information for 4664 Riveredge Cove
Summary
Location and General Information
- Community Features: Street Lights
- Directions: Use GPS for best direction. HWY 78 to Scenic Hwy/124, go south approx. 7.3 miles to subdivision on the right. From I20 exit Turner Hill Rd and head north approx 6.2 miles to subdivision on the left.
- Coordinates: 33.776711,-84.056881
School Information
- Elementary School: Anderson Livsey
- Middle School: Shiloh
- High School: Shiloh
Taxes and HOA Information
- Parcel Number: R6006 053
- Tax Year: 2017
- Association Fee Includes: None
- Tax Lot: 2
Virtual Tour
Parking
- Open Parking: No
Interior and Exterior Features
Interior Features
- Cooling: Electric, Ceiling Fan(s), Central Air, Whole House Fan
- Heating: Natural Gas, Central
- Appliances: Gas Water Heater, Cooktop, Dishwasher, Ice Maker, Microwave, Oven
- Basement: Concrete, Daylight, Interior Entry, Exterior Entry, Finished, Full
- Fireplace Features: Family Room, Masonry
- Interior Features: Bookcases, High Ceilings, Double Vanity, Entrance Foyer, Soaking Tub, Walk-In Closet(s), Wet Bar
- Levels/Stories: Two
- Kitchen Features: Breakfast Area
- Main Bedrooms: 1
- Bathrooms Total Integer: 3
- Main Full Baths: 1
- Bathrooms Total Decimal: 3
Exterior Features
- Construction Materials: Wood Siding
- Roof Type: Composition
- Spa Features: Bath
- Laundry Features: Mud Room, Other
- Pool Private: No
Property
Utilities
- Sewer: Septic Tank
- Water Source: Public
Property and Assessments
- Home Warranty: Yes
- Property Condition: Updated/Remodeled, Resale
Green Features
- Green Energy Efficient: Thermostat
Lot Information
- Above Grade Finished Area: 3838
- Lot Features: Private
Multi Family
- Number of Units To Be Built: Square Feet
Rental
Rent Information
- Land Lease: Yes
- Occupant Types: Vacant
Public Records for 4664 Riveredge Cove
Tax Record
- 2017$2,663.20 ($221.93 / month)
Home Facts
- Beds4
- Baths3
- Total Finished SqFt4,878 SqFt
- Above Grade Finished3,838 SqFt
- Below Grade Finished1,040 SqFt
- StoriesTwo
- Lot Size0.6000 Acres
- StyleSingle Family Residence
- Year Built1986
- APNR6006 053
- CountyGwinnett
- Fireplaces1


