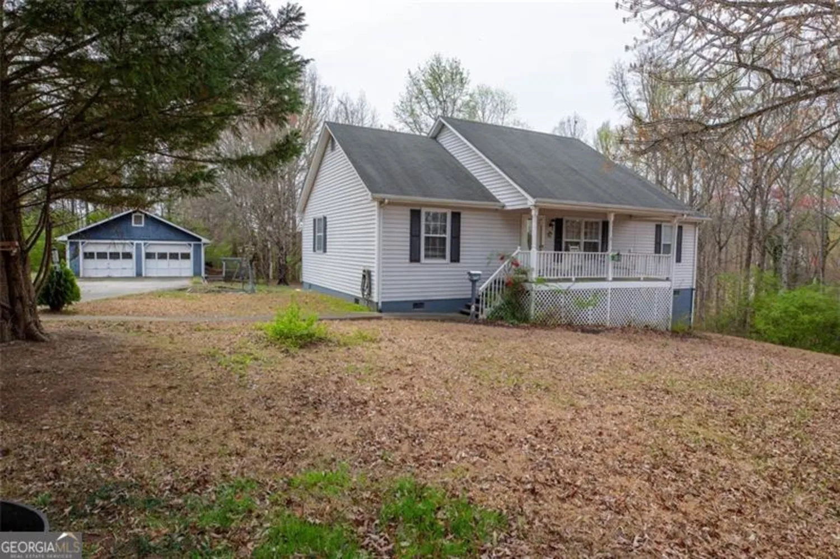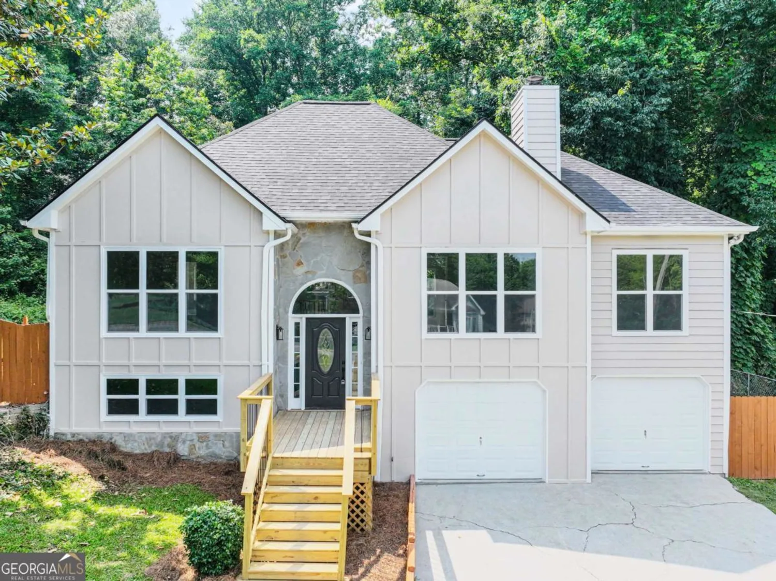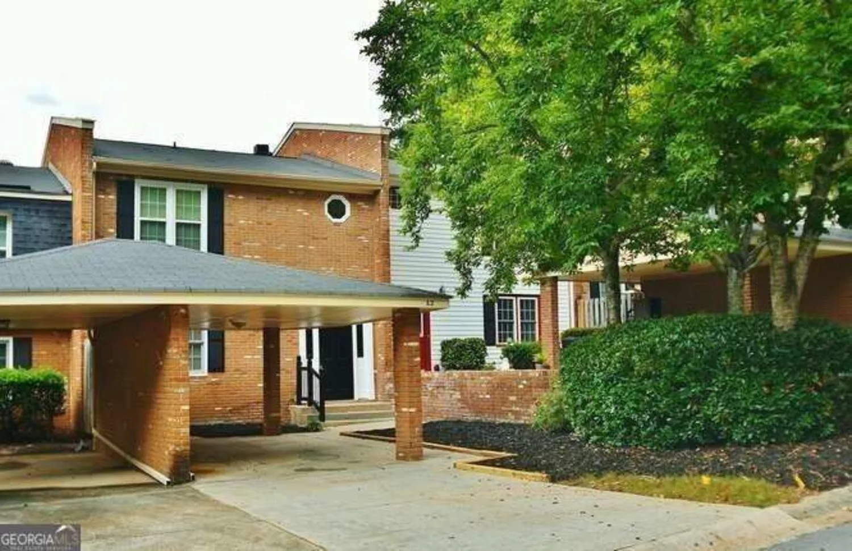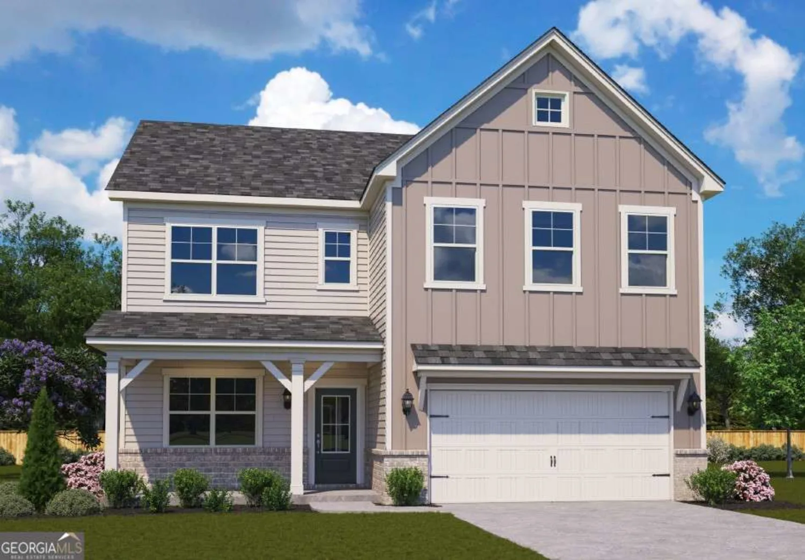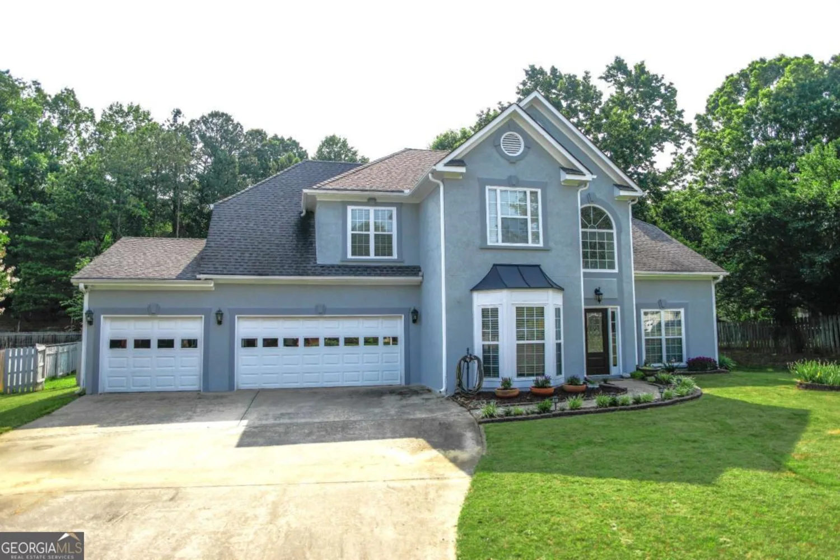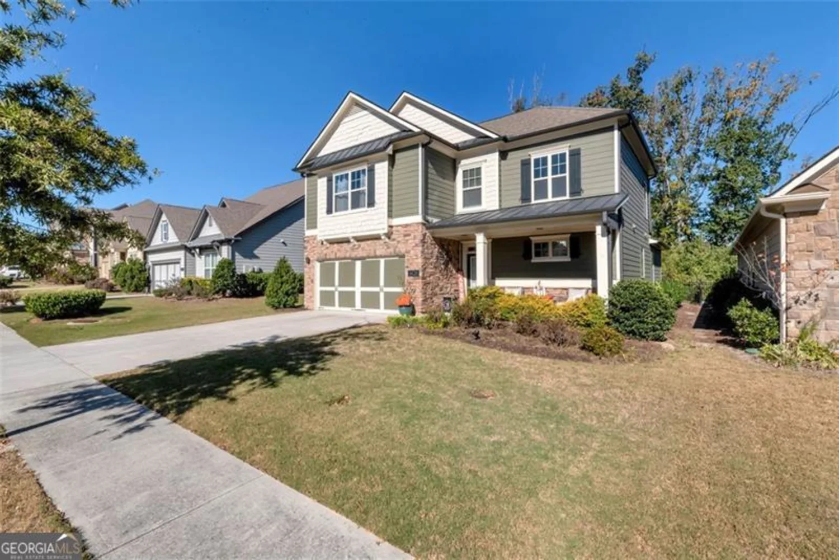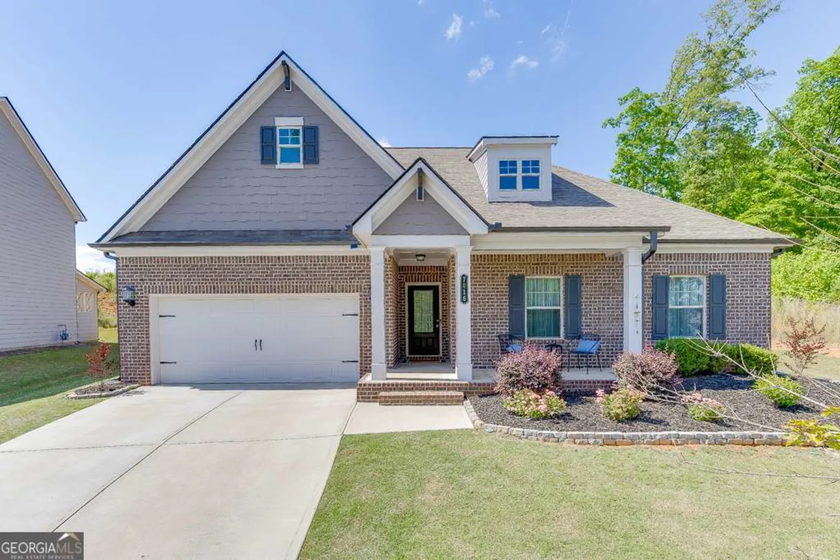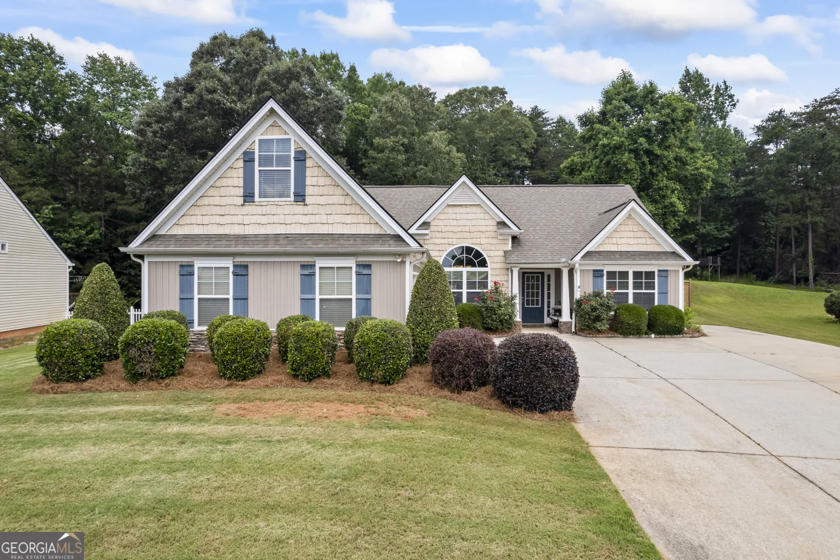4584 knightsbridge roadFlowery Branch, GA 30542
4584 knightsbridge roadFlowery Branch, GA 30542
Description
Location, Location, Royal Lakes Country Club Cul-d-sac!!! This traditional 5BR/4BA plan is a must see with Master on main and an additional BR on the main level should you choose. Kitchen is open to the great room. Plenty of room with three bedrooms upstairs. The finished terrace level boasts a full kitchen, which makes the perfect in-law or extended family suite, in addition a game room/ media room. Relax on your back deck and enjoy privacy, trees, and a gentle creek as a border. Well maintained home.
Property Details for 4584 Knightsbridge Road
- Subdivision ComplexRoyal Lakes
- Architectural StyleBrick Front, Traditional
- Num Of Parking Spaces3
- Parking FeaturesGarage, Parking Pad
- Property AttachedNo
LISTING UPDATED:
- StatusClosed
- MLS #8427838
- Days on Site104
- Taxes$1,574 / year
- MLS TypeResidential
- Year Built2002
- CountryHall
LISTING UPDATED:
- StatusClosed
- MLS #8427838
- Days on Site104
- Taxes$1,574 / year
- MLS TypeResidential
- Year Built2002
- CountryHall
Building Information for 4584 Knightsbridge Road
- StoriesThree Or More
- Year Built2002
- Lot Size0.0000 Acres
Payment Calculator
Term
Interest
Home Price
Down Payment
The Payment Calculator is for illustrative purposes only. Read More
Property Information for 4584 Knightsbridge Road
Summary
Location and General Information
- Community Features: Clubhouse, Pool, Street Lights
- Directions: I985 N, R HWY 53, L Sloan Mill, R Park Royal Dr, R Knightsbridge Rd, House in Cul-D-Sac
- Coordinates: 34.198905,-83.837775
School Information
- Elementary School: Chicopee Woods
- Middle School: South Hall
- High School: Johnson
Taxes and HOA Information
- Parcel Number: 15037H000125
- Tax Year: 2017
- Association Fee Includes: Management Fee
Virtual Tour
Parking
- Open Parking: Yes
Interior and Exterior Features
Interior Features
- Cooling: Electric, Ceiling Fan(s), Central Air
- Heating: Natural Gas, Central
- Appliances: Dishwasher, Oven/Range (Combo)
- Basement: Bath Finished, Daylight, Finished, Full
- Flooring: Hardwood
- Interior Features: Tray Ceiling(s), Vaulted Ceiling(s), High Ceilings, Double Vanity, Soaking Tub, Tile Bath, Master On Main Level
- Levels/Stories: Three Or More
- Main Bedrooms: 1
- Bathrooms Total Integer: 4
- Main Full Baths: 2
- Bathrooms Total Decimal: 4
Exterior Features
- Construction Materials: Concrete
- Pool Private: No
Property
Utilities
- Sewer: Septic Tank
- Utilities: Underground Utilities, Cable Available
- Water Source: Public
Property and Assessments
- Home Warranty: Yes
- Property Condition: Resale
Green Features
- Green Energy Efficient: Thermostat
Lot Information
- Above Grade Finished Area: 3595
- Lot Features: Cul-De-Sac, Private
Multi Family
- Number of Units To Be Built: Square Feet
Rental
Rent Information
- Land Lease: Yes
Public Records for 4584 Knightsbridge Road
Tax Record
- 2017$1,574.00 ($131.17 / month)
Home Facts
- Beds5
- Baths4
- Total Finished SqFt3,595 SqFt
- Above Grade Finished3,595 SqFt
- StoriesThree Or More
- Lot Size0.0000 Acres
- StyleSingle Family Residence
- Year Built2002
- APN15037H000125
- CountyHall
- Fireplaces1


