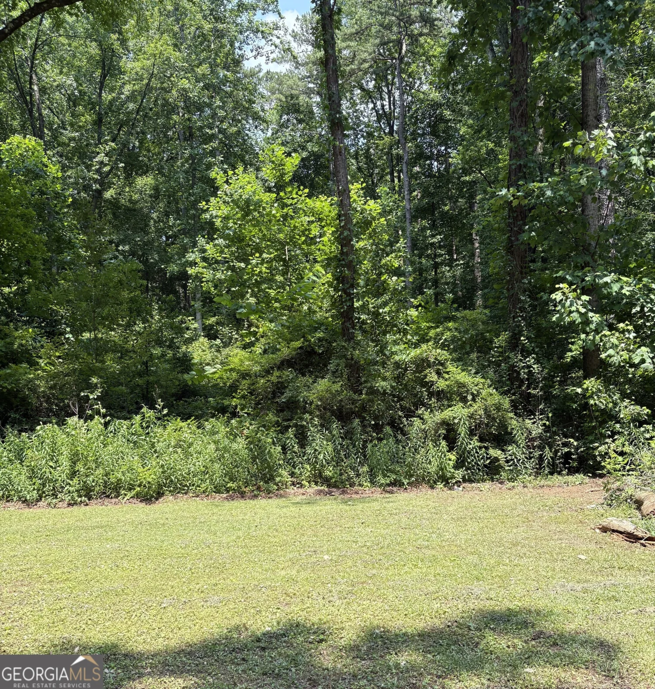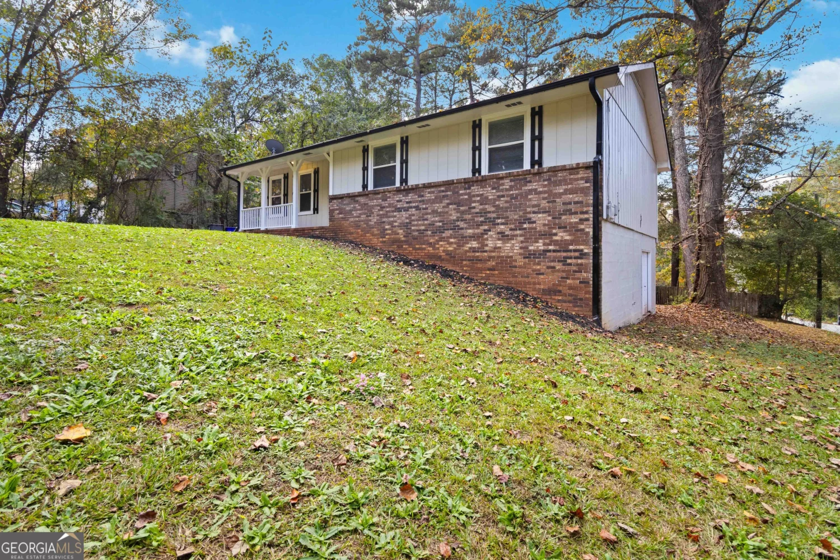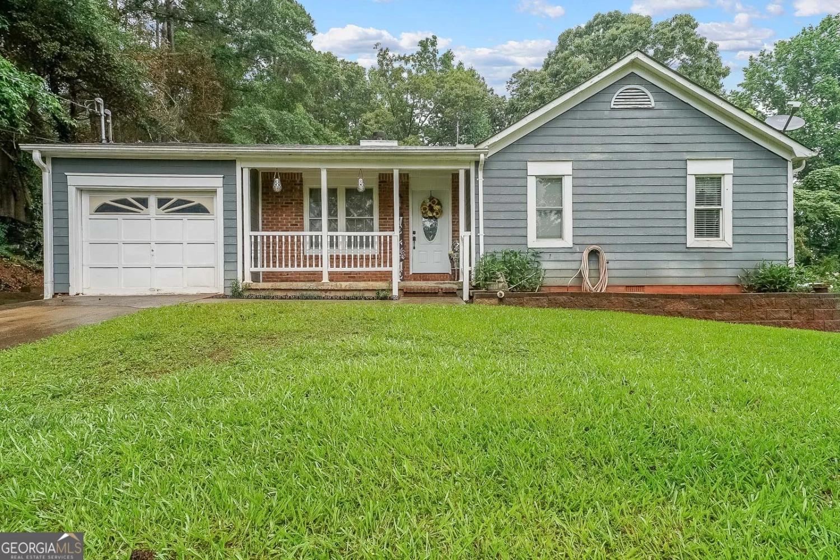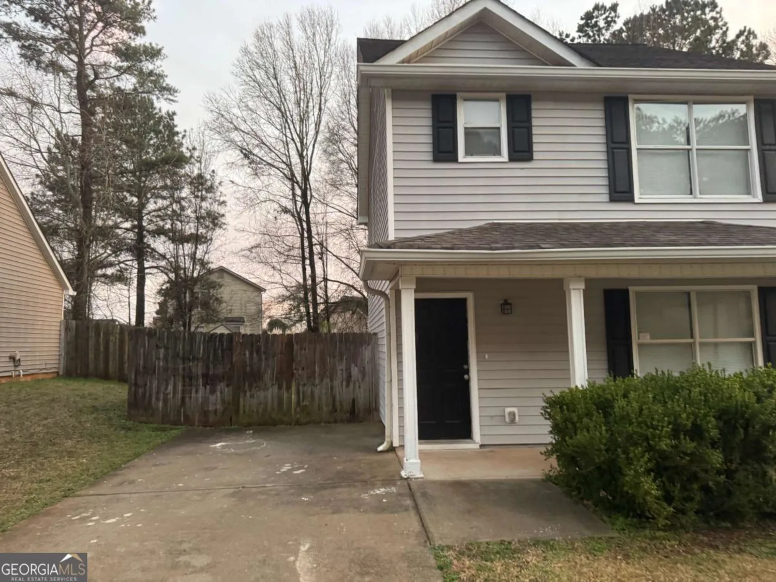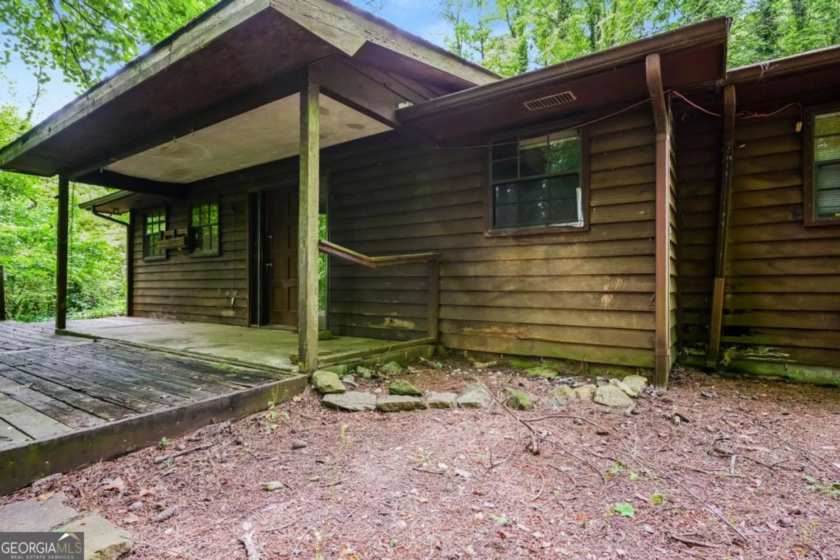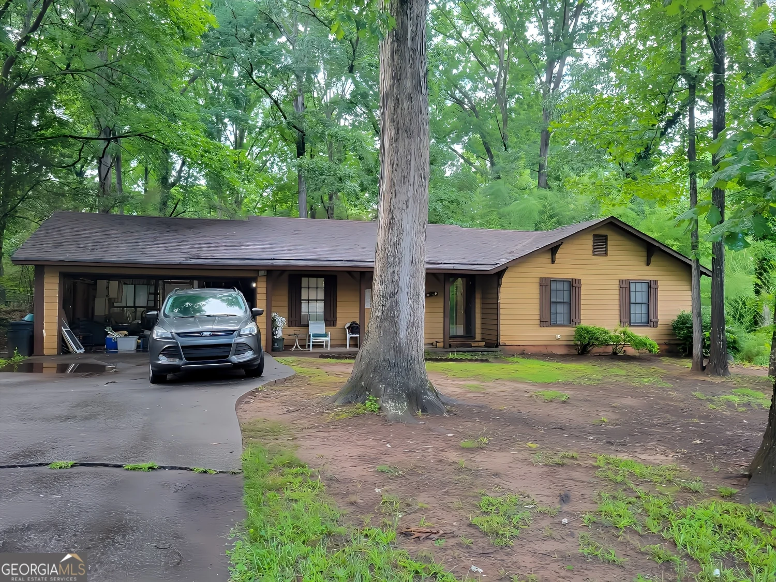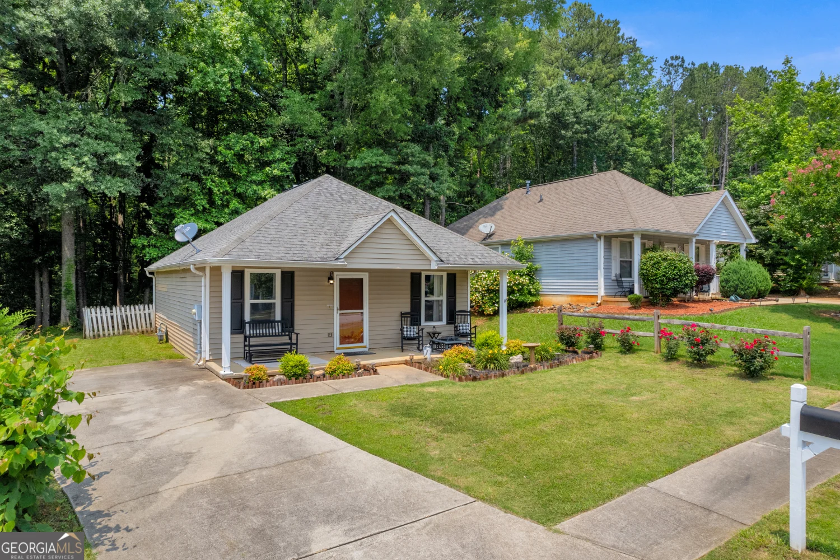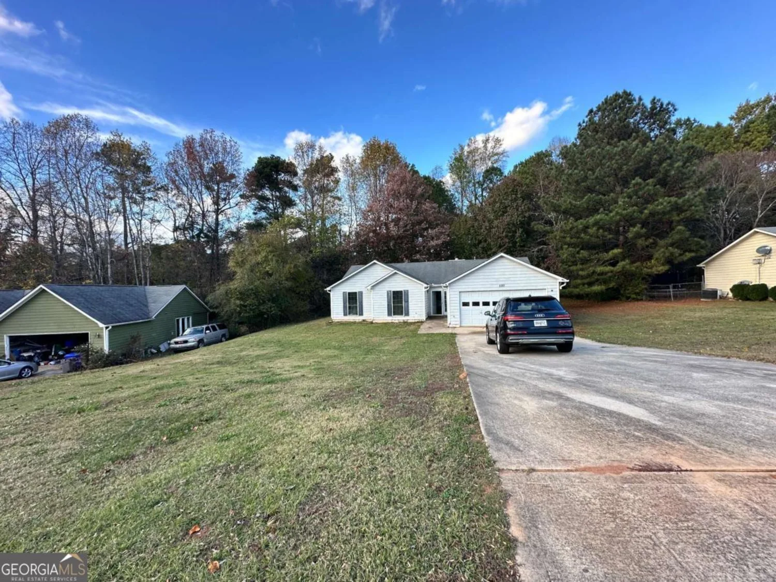554 goldfinch way 113Stockbridge, GA 30281
554 goldfinch way 113Stockbridge, GA 30281
Description
This one won't last long! Step less, split bedroom ranch with tiled floor sunroom & beautiful, private back area. Bright white, tiled floor, vaulted kitchen is open to great room with corner fireplace & dining area with hardwood floors. Large valuted master suite with sitting room, oversized walk in closet, separate shower/garden tub & double vanities, tiled floors. If you love working in the yard, this is it. HOA only $54.00 per month maintains lawn. Well maintained neighborhood is minutes to shopping, hospital , dining & Interstate I-75.
Property Details for 554 Goldfinch Way 113
- Subdivision ComplexAvian Forest
- Architectural StyleBrick Front, Ranch
- Num Of Parking Spaces2
- Parking FeaturesAttached, Garage Door Opener, Garage, Kitchen Level
- Property AttachedNo
LISTING UPDATED:
- StatusClosed
- MLS #8428616
- Days on Site5
- Taxes$2,122 / year
- HOA Fees$648 / month
- MLS TypeResidential
- Year Built2002
- CountryHenry
LISTING UPDATED:
- StatusClosed
- MLS #8428616
- Days on Site5
- Taxes$2,122 / year
- HOA Fees$648 / month
- MLS TypeResidential
- Year Built2002
- CountryHenry
Building Information for 554 Goldfinch Way 113
- StoriesOne
- Year Built2002
- Lot Size0.0000 Acres
Payment Calculator
Term
Interest
Home Price
Down Payment
The Payment Calculator is for illustrative purposes only. Read More
Property Information for 554 Goldfinch Way 113
Summary
Location and General Information
- Community Features: Sidewalks, Street Lights
- Directions: Fm I-75 South take ex.224 Hudson Bridge Rd./Eagles Lnding, go right (west) to Flippen Rd.go right to under interstate, Avian Forest is the 2nd development on the right, turn right on Avian Forest Drive to end, turn left on Goldfinch Way to house on right,
- Coordinates: 33.520226,-84.238375
School Information
- Elementary School: Red Oak
- Middle School: Dutchtown
- High School: Dutchtown
Taxes and HOA Information
- Parcel Number: 031G01113000
- Tax Year: 2017
- Association Fee Includes: Maintenance Grounds, Management Fee, Reserve Fund
- Tax Lot: 113
Virtual Tour
Parking
- Open Parking: No
Interior and Exterior Features
Interior Features
- Cooling: Electric, Ceiling Fan(s), Central Air
- Heating: Natural Gas, Central, Forced Air
- Appliances: Dishwasher, Disposal, Ice Maker, Microwave, Oven/Range (Combo)
- Basement: None
- Fireplace Features: Family Room, Factory Built, Gas Starter
- Flooring: Hardwood
- Interior Features: Tray Ceiling(s), Vaulted Ceiling(s), High Ceilings, Double Vanity, Soaking Tub, Master On Main Level, Split Bedroom Plan
- Levels/Stories: One
- Kitchen Features: Breakfast Room
- Foundation: Slab
- Main Bedrooms: 3
- Bathrooms Total Integer: 2
- Main Full Baths: 2
- Bathrooms Total Decimal: 2
Exterior Features
- Fencing: Fenced
- Patio And Porch Features: Deck, Patio
- Roof Type: Composition
- Security Features: Security System, Smoke Detector(s)
- Laundry Features: In Hall
- Pool Private: No
Property
Utilities
- Sewer: Private Sewer
- Utilities: Underground Utilities, Cable Available, Sewer Connected
- Water Source: Public
Property and Assessments
- Home Warranty: Yes
- Property Condition: Resale
Green Features
- Green Energy Efficient: Insulation, Doors
Lot Information
- Above Grade Finished Area: 1700
- Lot Features: Level, Private, Sloped
Multi Family
- # Of Units In Community: 113
- Number of Units To Be Built: Square Feet
Rental
Rent Information
- Land Lease: Yes
Public Records for 554 Goldfinch Way 113
Tax Record
- 2017$2,122.00 ($176.83 / month)
Home Facts
- Beds3
- Baths2
- Total Finished SqFt1,700 SqFt
- Above Grade Finished1,700 SqFt
- StoriesOne
- Lot Size0.0000 Acres
- StyleSingle Family Residence
- Year Built2002
- APN031G01113000
- CountyHenry
- Fireplaces1


