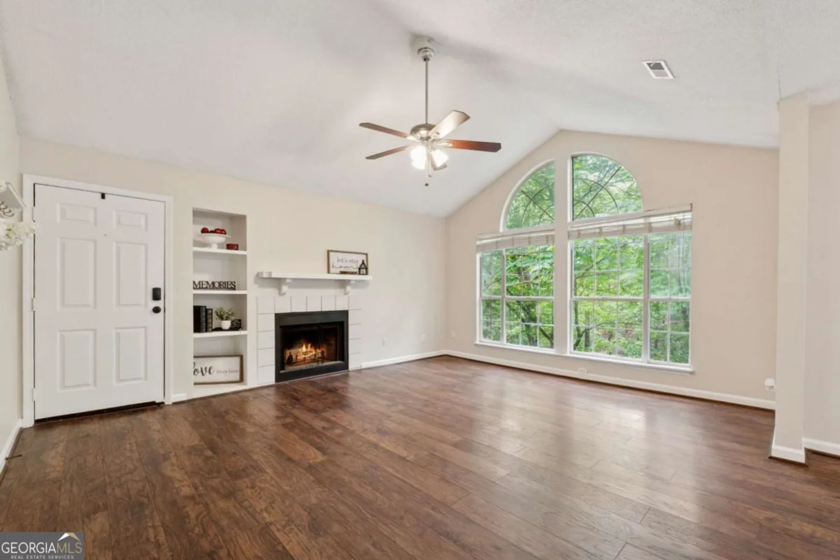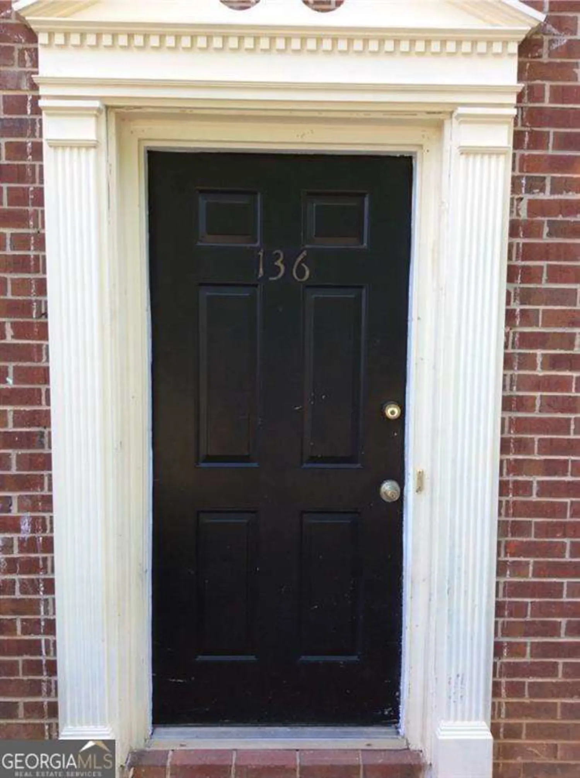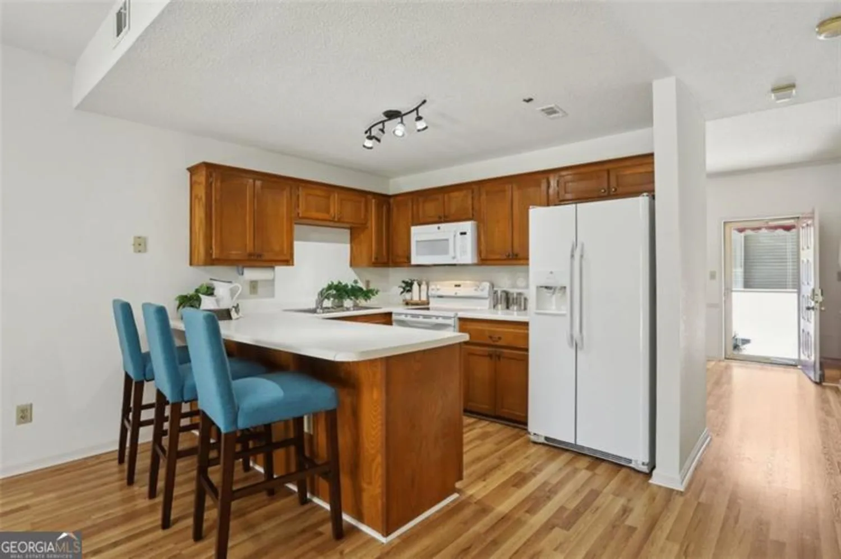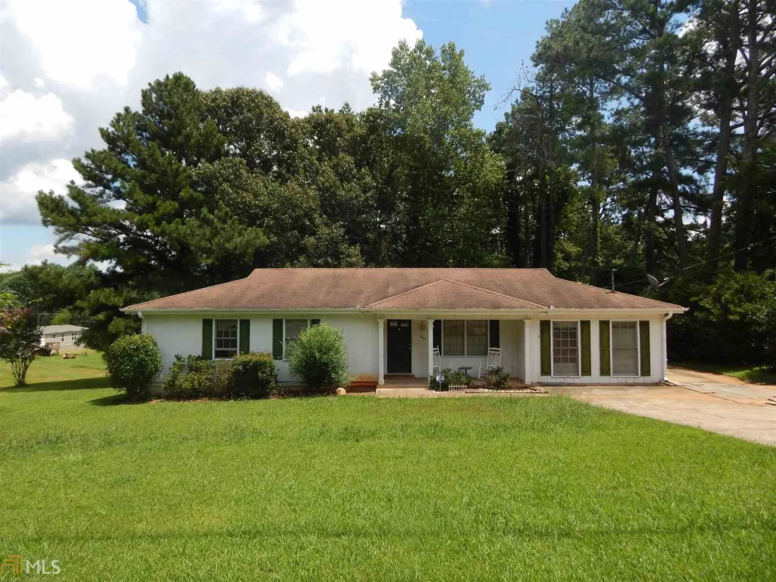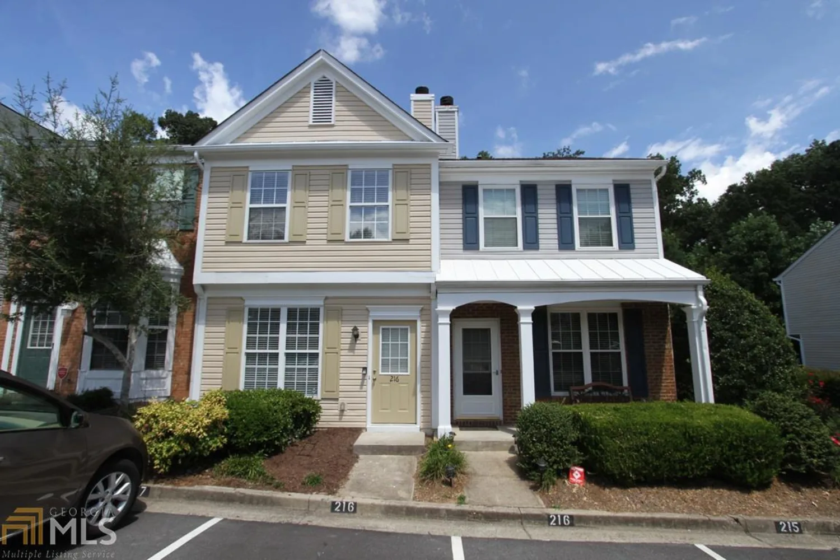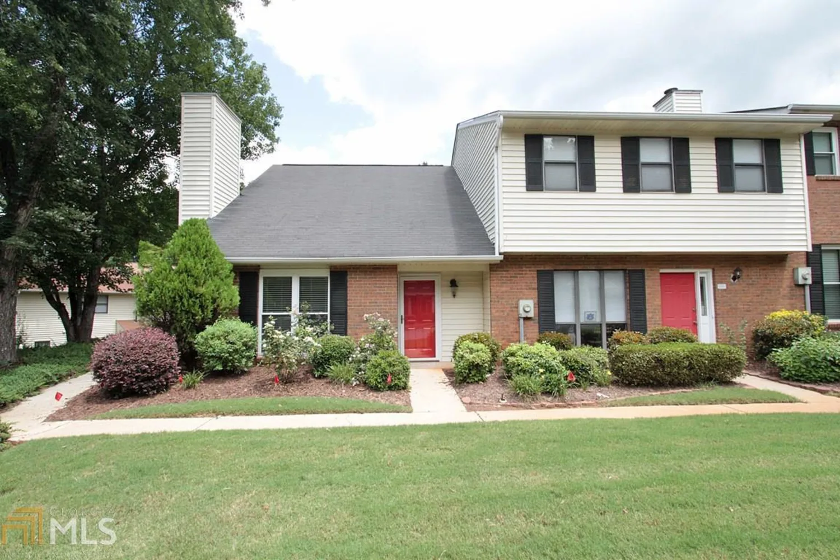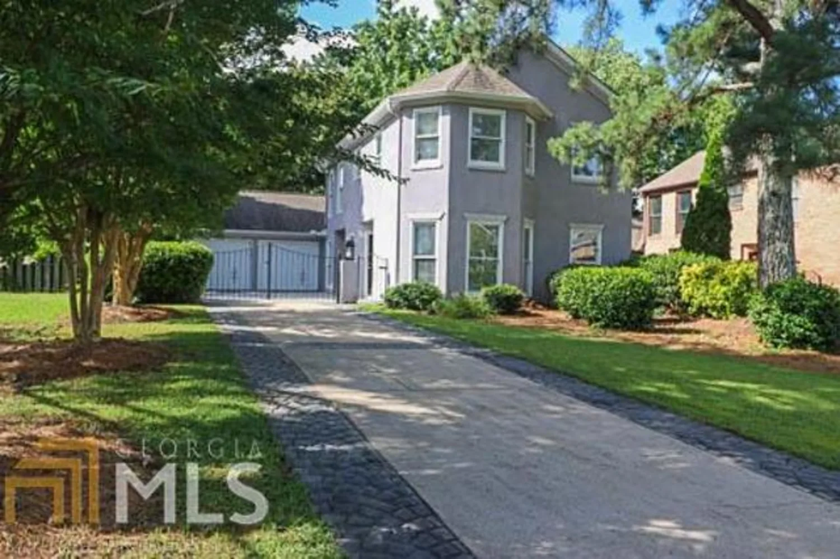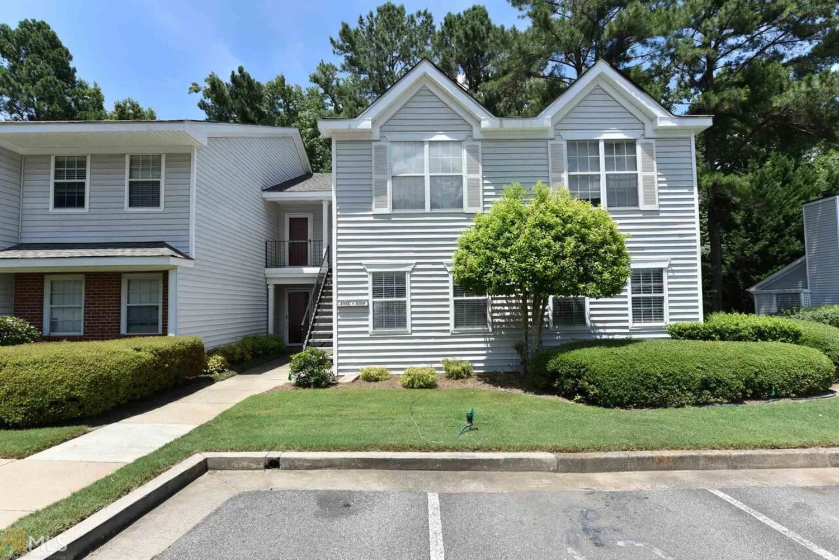1379 thornborough driveAlpharetta, GA 30004
1379 thornborough driveAlpharetta, GA 30004
Description
Beautiful, light-filled 3 bed/3.5 bath townhouse in phenomenal location close to GA400, Windward, Avalon, restaurants & more! Enjoy Forsyth taxes in your Alpharetta Community w/ pool & low HAO dues. Rentals allowed, and awesome "split master" floor plan offers spacious rooms upstairs w/ bedroom & full bath on lower level that walk out to private, fenced backyard space. Great home for entertaining! HIGHEST AND BEST DUE BY 1PM, TUESDAY 9/4.
Property Details for 1379 Thornborough Drive
- Subdivision ComplexWhittington
- Architectural StyleBrick Front, Traditional
- Num Of Parking Spaces1
- Parking FeaturesAttached
- Property AttachedYes
LISTING UPDATED:
- StatusClosed
- MLS #8429801
- Days on Site26
- Taxes$1,994.18 / year
- HOA Fees$1,100 / month
- MLS TypeResidential
- Year Built2005
- Lot Size0.10 Acres
- CountryForsyth
LISTING UPDATED:
- StatusClosed
- MLS #8429801
- Days on Site26
- Taxes$1,994.18 / year
- HOA Fees$1,100 / month
- MLS TypeResidential
- Year Built2005
- Lot Size0.10 Acres
- CountryForsyth
Building Information for 1379 Thornborough Drive
- StoriesThree Or More
- Year Built2005
- Lot Size0.1000 Acres
Payment Calculator
Term
Interest
Home Price
Down Payment
The Payment Calculator is for illustrative purposes only. Read More
Property Information for 1379 Thornborough Drive
Summary
Location and General Information
- Community Features: Pool
- Directions: US19/GA400 to Exit 11 - Windward Parkway. Right on Windward Parkway to Left on Windward Concourse. Left on McGinnis Ferry Rd. Right on Whittington Way to last exit of the roundabout, 1379 on right.
- Coordinates: 34.106594,-84.248774
School Information
- Elementary School: Brandywine
- Middle School: Desana
- High School: South Forsyth
Taxes and HOA Information
- Parcel Number: 021 172
- Tax Year: 2016
- Association Fee Includes: Maintenance Structure, Maintenance Grounds
Virtual Tour
Parking
- Open Parking: No
Interior and Exterior Features
Interior Features
- Cooling: Electric, Ceiling Fan(s), Central Air
- Heating: Natural Gas, Central
- Appliances: Dishwasher, Microwave
- Basement: Finished
- Flooring: Hardwood
- Interior Features: High Ceilings, Double Vanity, Walk-In Closet(s), Roommate Plan, Split Bedroom Plan
- Levels/Stories: Three Or More
- Total Half Baths: 1
- Bathrooms Total Integer: 4
- Bathrooms Total Decimal: 3
Exterior Features
- Laundry Features: In Hall, Upper Level
- Pool Private: No
Property
Utilities
- Utilities: Cable Available, Sewer Connected
- Water Source: Public
Property and Assessments
- Home Warranty: Yes
- Property Condition: Resale
Green Features
- Green Energy Efficient: Thermostat
Lot Information
- Above Grade Finished Area: 1722
- Common Walls: 2+ Common Walls
- Lot Features: Level
Multi Family
- Number of Units To Be Built: Square Feet
Rental
Rent Information
- Land Lease: Yes
Public Records for 1379 Thornborough Drive
Tax Record
- 2016$1,994.18 ($166.18 / month)
Home Facts
- Beds3
- Baths3
- Total Finished SqFt1,722 SqFt
- Above Grade Finished1,722 SqFt
- StoriesThree Or More
- Lot Size0.1000 Acres
- StyleTownhouse
- Year Built2005
- APN021 172
- CountyForsyth
- Fireplaces1


