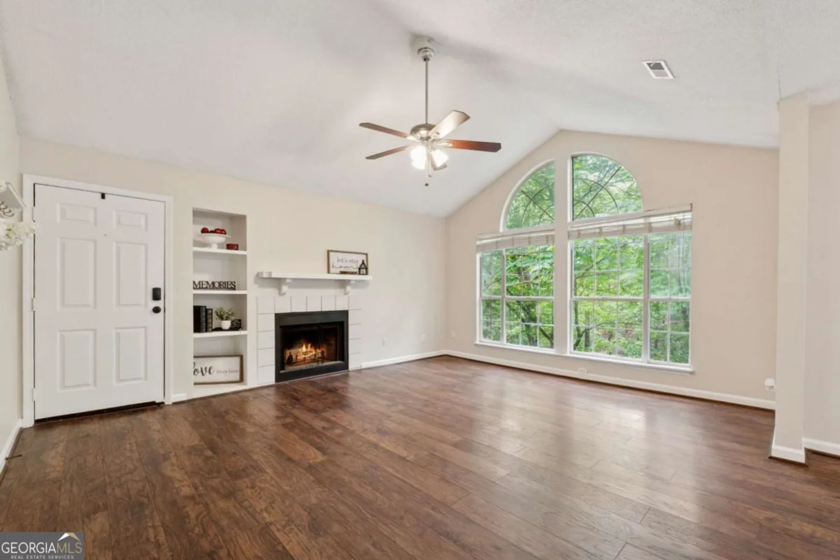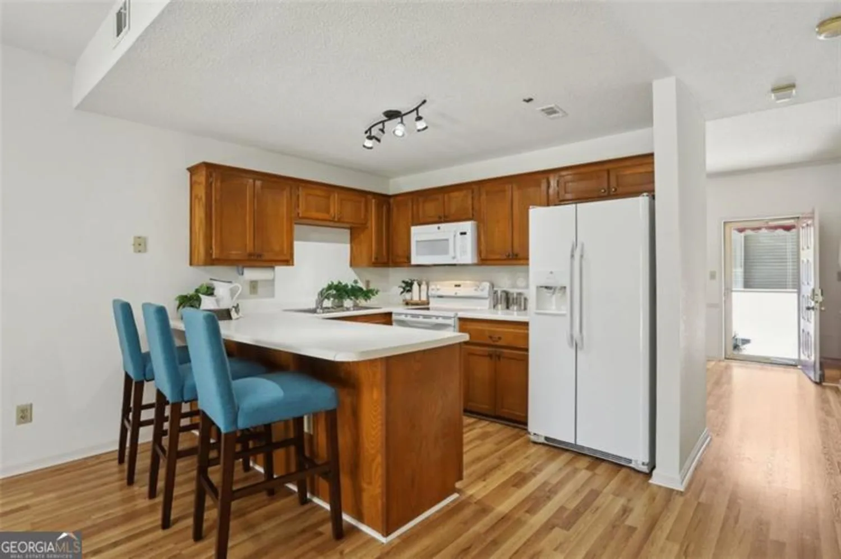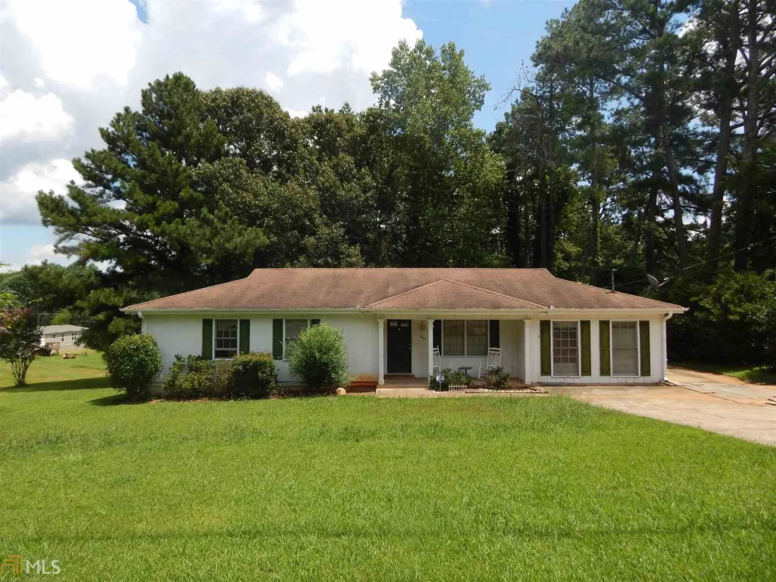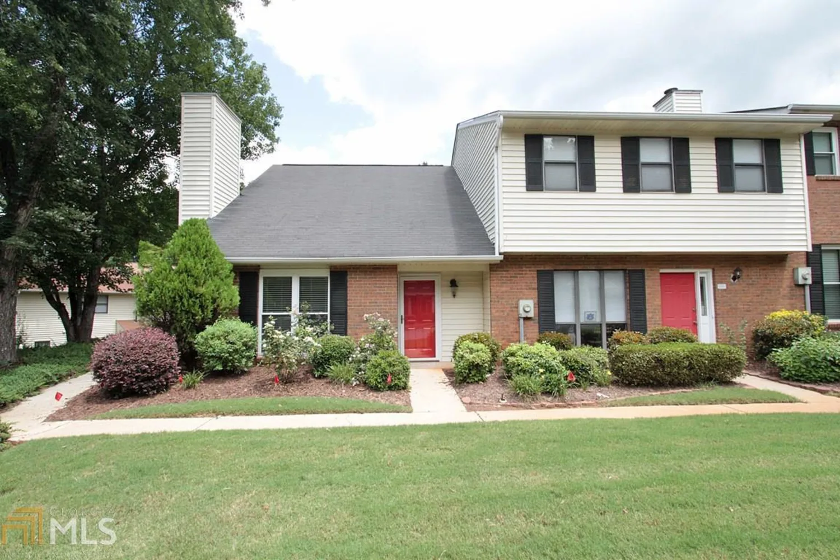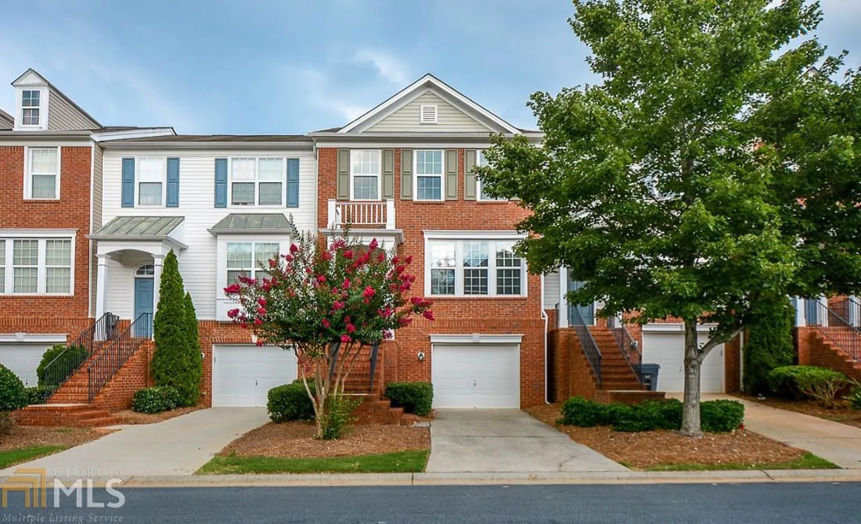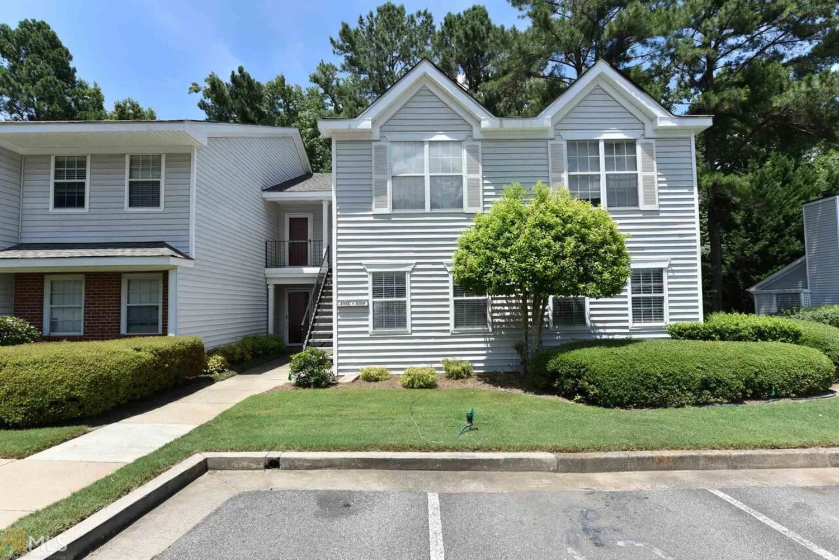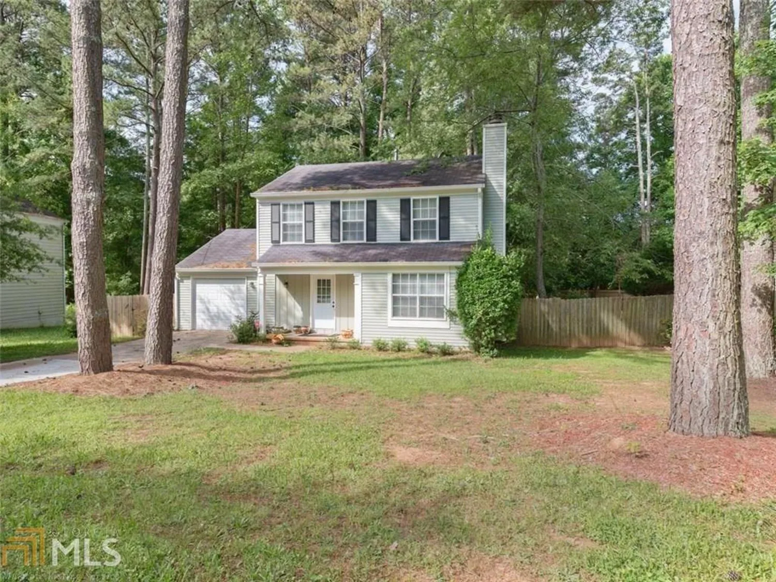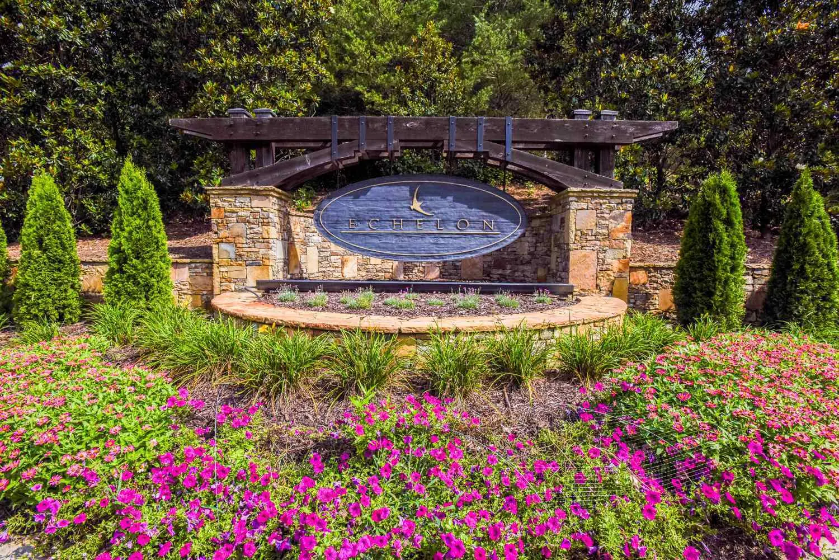216 buckland driveAlpharetta, GA 30022
216 buckland driveAlpharetta, GA 30022
Description
Desirable Devonshire Swim/Tennis Community! This Spacious Very Bright 2 Bedroom/ 2.5 Bathroom Town Home is Totally Renovated and Move-in Ready! All New! New Flooring, New Cabinets in Bathrooms, New Stainless Steel Appliances and Granite Counter tops, Beautiful Double Granite Vanity in Master, New Lighting ! Private Back Patio! Carefree Living in Alpharetta. Close to Shopping, Dinning! Best Schools! Take advantage of all the area has to offer. Don't miss this Super Opportunity to make your Home in Devonshire!
Property Details for 216 Buckland Drive
- Subdivision ComplexDevonshire
- Architectural StyleTraditional
- Num Of Parking Spaces2
- Parking FeaturesAssigned, Guest
- Property AttachedNo
LISTING UPDATED:
- StatusClosed
- MLS #8434243
- Days on Site27
- Taxes$291.19 / year
- MLS TypeResidential
- Year Built1998
- Lot Size0.03 Acres
- CountryFulton
LISTING UPDATED:
- StatusClosed
- MLS #8434243
- Days on Site27
- Taxes$291.19 / year
- MLS TypeResidential
- Year Built1998
- Lot Size0.03 Acres
- CountryFulton
Building Information for 216 Buckland Drive
- StoriesTwo
- Year Built1998
- Lot Size0.0300 Acres
Payment Calculator
Term
Interest
Home Price
Down Payment
The Payment Calculator is for illustrative purposes only. Read More
Property Information for 216 Buckland Drive
Summary
Location and General Information
- Community Features: Pool, Tennis Court(s)
- Directions: From GA 400, Take Holcomb Bridge East, Left on Nesbit Ferry RD, Left on Devonshire DR. Right on Buckland DR.
- Coordinates: 33.999832,-84.279988
School Information
- Elementary School: Hillside
- Middle School: Holcomb Bridge
- High School: Centennial
Taxes and HOA Information
- Parcel Number: 12 293008221810
- Tax Year: 2017
- Association Fee Includes: Maintenance Structure, Maintenance Grounds, Reserve Fund, Sewer, Swimming, Tennis
Virtual Tour
Parking
- Open Parking: No
Interior and Exterior Features
Interior Features
- Cooling: Electric, Ceiling Fan(s), Central Air
- Heating: Natural Gas, Forced Air
- Appliances: Dishwasher, Microwave, Refrigerator, Stainless Steel Appliance(s)
- Basement: None
- Fireplace Features: Family Room
- Flooring: Hardwood
- Interior Features: High Ceilings
- Levels/Stories: Two
- Window Features: Double Pane Windows
- Foundation: Slab
- Total Half Baths: 1
- Bathrooms Total Integer: 3
- Bathrooms Total Decimal: 2
Exterior Features
- Construction Materials: Aluminum Siding, Vinyl Siding
- Pool Private: No
Property
Utilities
- Utilities: Underground Utilities, Sewer Connected
- Water Source: Public
Property and Assessments
- Home Warranty: Yes
- Property Condition: Resale
Green Features
- Green Energy Efficient: Thermostat
Lot Information
- Above Grade Finished Area: 1216
- Lot Features: Level
Multi Family
- Number of Units To Be Built: Square Feet
Rental
Rent Information
- Land Lease: Yes
- Occupant Types: Vacant
Public Records for 216 Buckland Drive
Tax Record
- 2017$291.19 ($24.27 / month)
Home Facts
- Beds2
- Baths2
- Total Finished SqFt1,216 SqFt
- Above Grade Finished1,216 SqFt
- StoriesTwo
- Lot Size0.0300 Acres
- StyleTownhouse
- Year Built1998
- APN12 293008221810
- CountyFulton
- Fireplaces1


