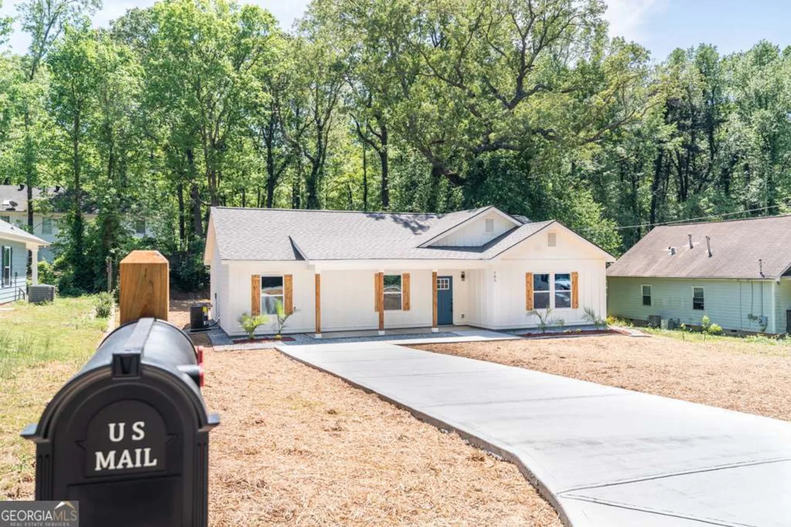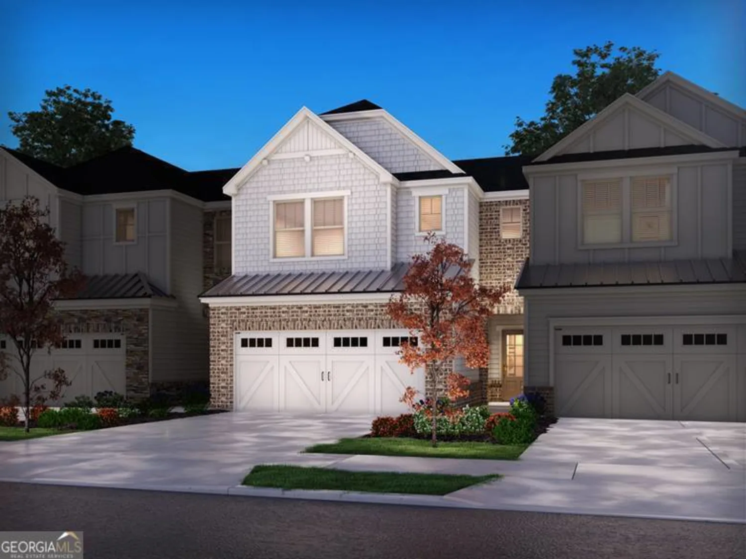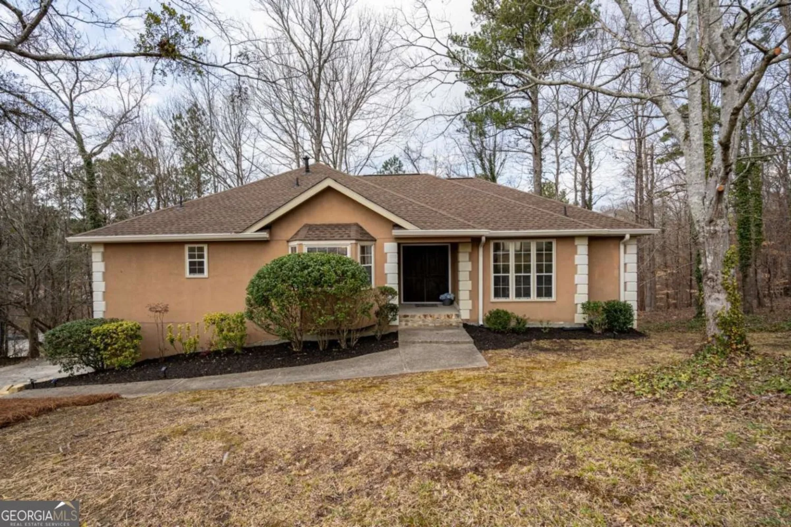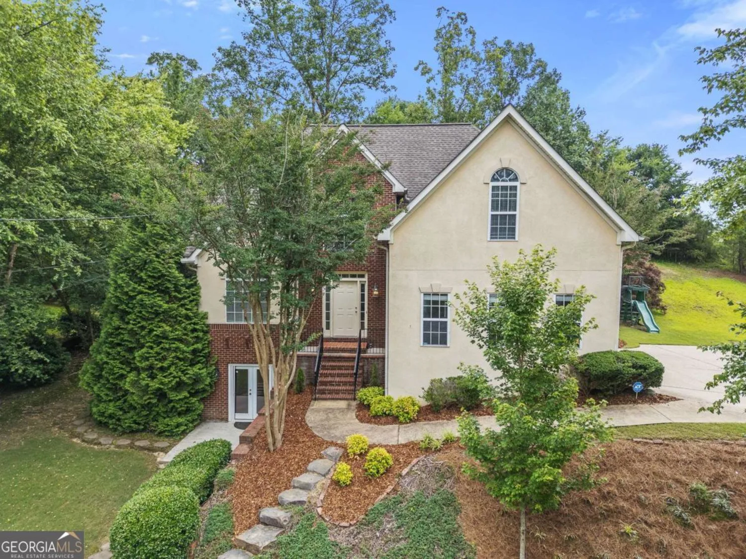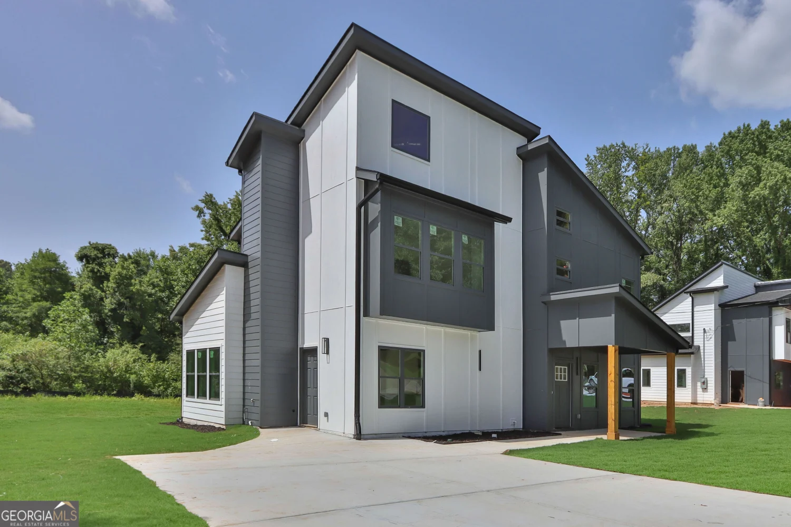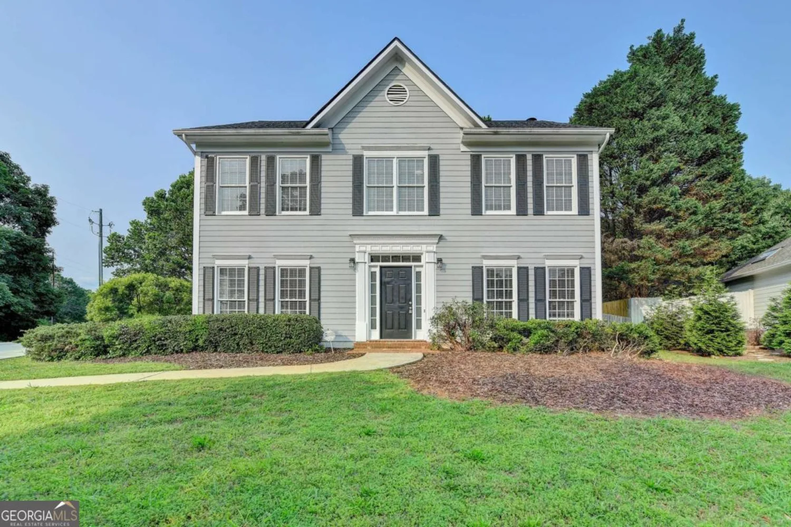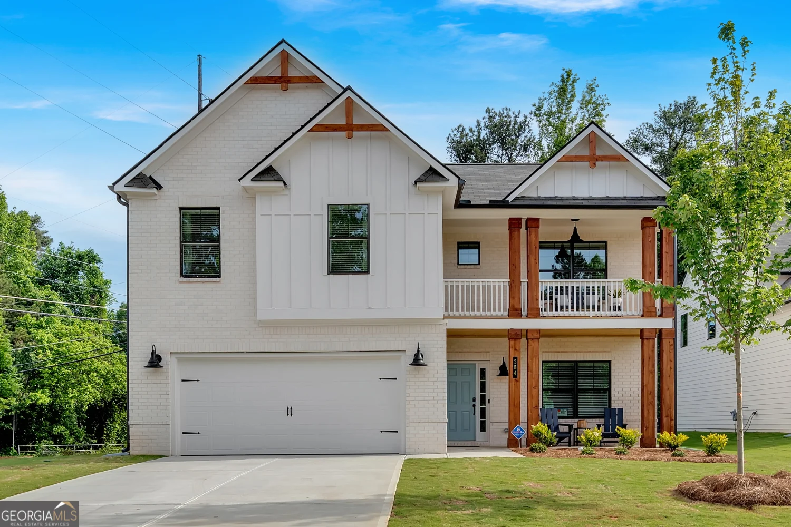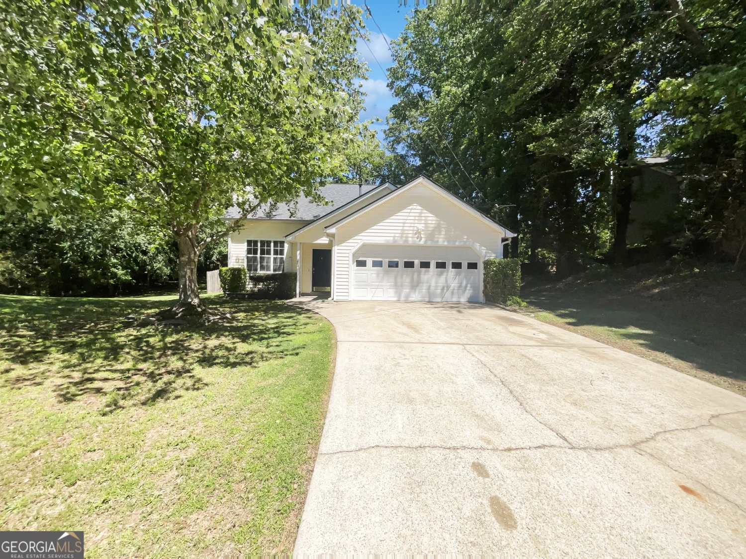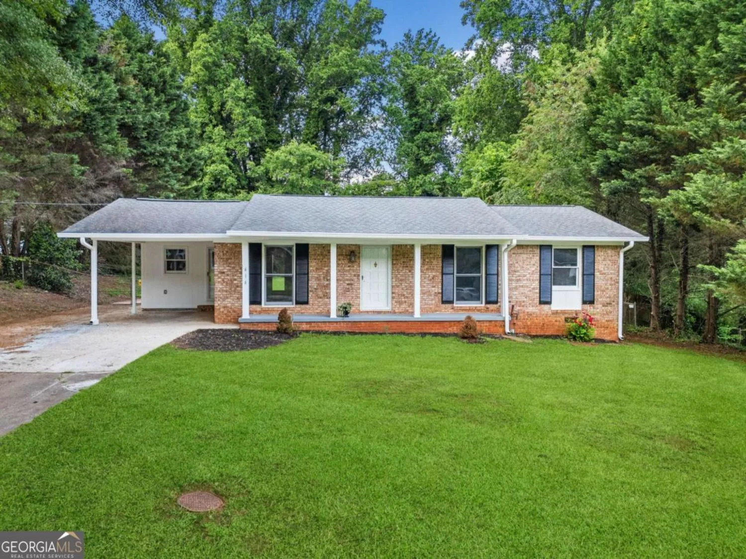6454 banbury courtMableton, GA 30126
6454 banbury courtMableton, GA 30126
Description
Custom Calder Plan w/4 Bedrooms, 3.5 Baths. Spacious Open Floor Plan with First Floor Study. Cook's Kitchen with Custom Cabinetry, Tiled Backsplash, Granite Counter Tops with Eased Edge and Walk-In Pantry. Huge Island opens to Family Room with patio Access is Perfect for Entertaining. Hardwood Flooring throughout main floor. Second Floor Offers Spacious Owner's Suite with Tray Ceiling and Sitting Room and Spa Bath with Dual Walk-In Closets. Large Secondary Bedrooms and Laundry on 2nd Level. Two Car Garage. Gated Club Neighborhood with Swim, Tennis, & Fitness Center.
Property Details for 6454 Banbury Court
- Subdivision ComplexLegacy at the Riverline
- Architectural StyleCraftsman, Traditional
- Num Of Parking Spaces2
- Parking FeaturesAttached, Garage Door Opener, Kitchen Level
- Property AttachedNo
LISTING UPDATED:
- StatusClosed
- MLS #8430287
- Days on Site5
- Taxes$3,913.33 / year
- HOA Fees$850 / month
- MLS TypeResidential
- Year Built2014
- Lot Size0.19 Acres
- CountryCobb
LISTING UPDATED:
- StatusClosed
- MLS #8430287
- Days on Site5
- Taxes$3,913.33 / year
- HOA Fees$850 / month
- MLS TypeResidential
- Year Built2014
- Lot Size0.19 Acres
- CountryCobb
Building Information for 6454 Banbury Court
- StoriesTwo
- Year Built2014
- Lot Size0.1900 Acres
Payment Calculator
Term
Interest
Home Price
Down Payment
The Payment Calculator is for illustrative purposes only. Read More
Property Information for 6454 Banbury Court
Summary
Location and General Information
- Community Features: Clubhouse, Gated, Park, Fitness Center, Playground, Pool, Sidewalks, Street Lights, Tennis Court(s)
- Directions: From I-285 West, take exit 12 (Hollowell Pkwy) and turn outside the Perimeter. Travel 1.5 miles and Legacy is on the left just past the intersection with Discovery Blvd/Oakdale Rd
- Coordinates: 33.795388,-84.520044
School Information
- Elementary School: Harmony Leland
- Middle School: Lindley
- High School: Pebblebrook
Taxes and HOA Information
- Parcel Number: 18028800070
- Tax Year: 2017
- Association Fee Includes: Swimming, Tennis
- Tax Lot: 133
Virtual Tour
Parking
- Open Parking: No
Interior and Exterior Features
Interior Features
- Cooling: Electric, Ceiling Fan(s), Central Air, Zoned, Dual
- Heating: Natural Gas, Forced Air, Zoned, Dual
- Appliances: Gas Water Heater, Dishwasher, Disposal, Microwave, Oven/Range (Combo), Refrigerator
- Basement: None
- Fireplace Features: Family Room, Factory Built, Gas Starter
- Flooring: Hardwood
- Interior Features: Bookcases, High Ceilings, Double Vanity, Separate Shower, Walk-In Closet(s)
- Levels/Stories: Two
- Kitchen Features: Breakfast Bar, Breakfast Room, Kitchen Island, Solid Surface Counters, Walk-in Pantry
- Foundation: Slab
- Total Half Baths: 1
- Bathrooms Total Integer: 4
- Bathrooms Total Decimal: 3
Exterior Features
- Construction Materials: Concrete
- Fencing: Fenced
- Roof Type: Composition
- Laundry Features: Upper Level
- Pool Private: No
Property
Utilities
- Utilities: Sewer Connected
- Water Source: Public
Property and Assessments
- Home Warranty: Yes
- Property Condition: Resale
Green Features
- Green Energy Efficient: Insulation, Thermostat
Lot Information
- Above Grade Finished Area: 2748
- Lot Features: Level, Private
Multi Family
- Number of Units To Be Built: Square Feet
Rental
Rent Information
- Land Lease: Yes
Public Records for 6454 Banbury Court
Tax Record
- 2017$3,913.33 ($326.11 / month)
Home Facts
- Beds4
- Baths3
- Total Finished SqFt2,748 SqFt
- Above Grade Finished2,748 SqFt
- StoriesTwo
- Lot Size0.1900 Acres
- StyleSingle Family Residence
- Year Built2014
- APN18028800070
- CountyCobb
- Fireplaces1


