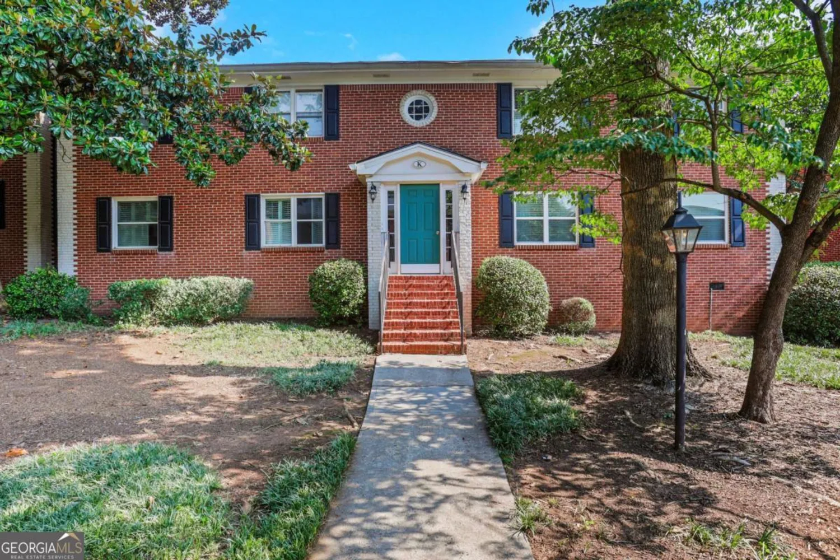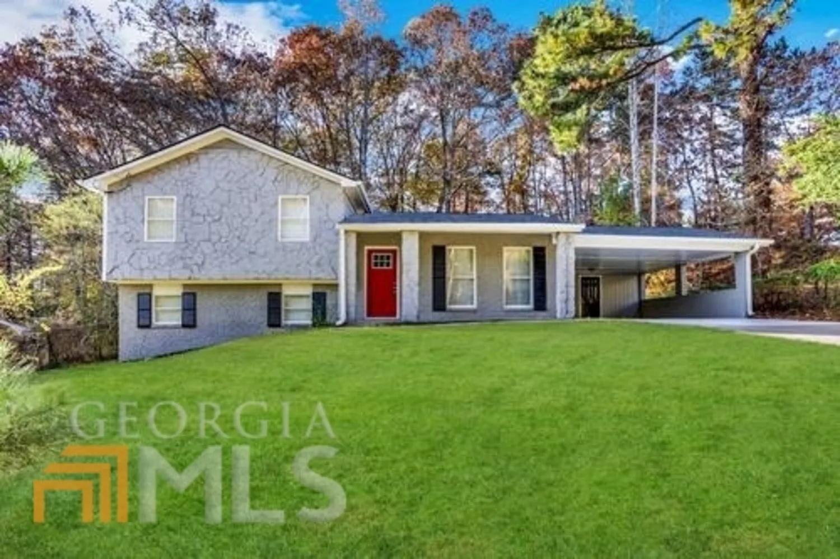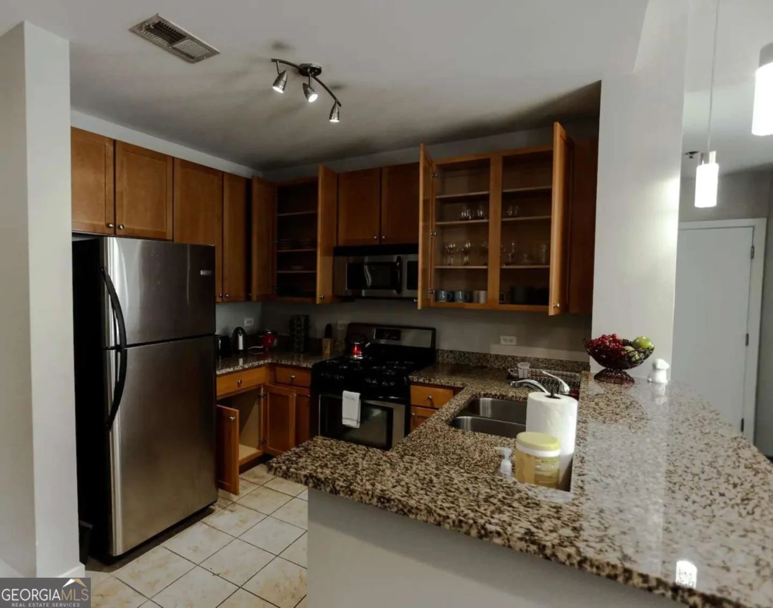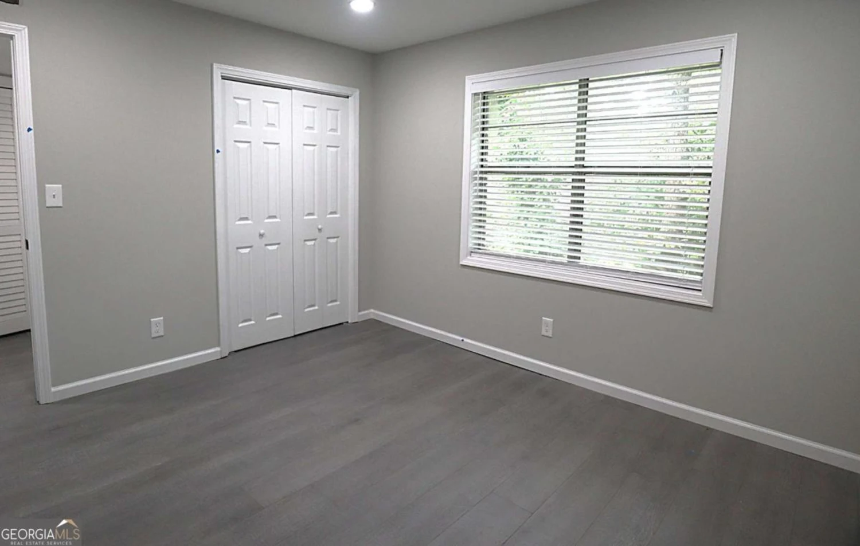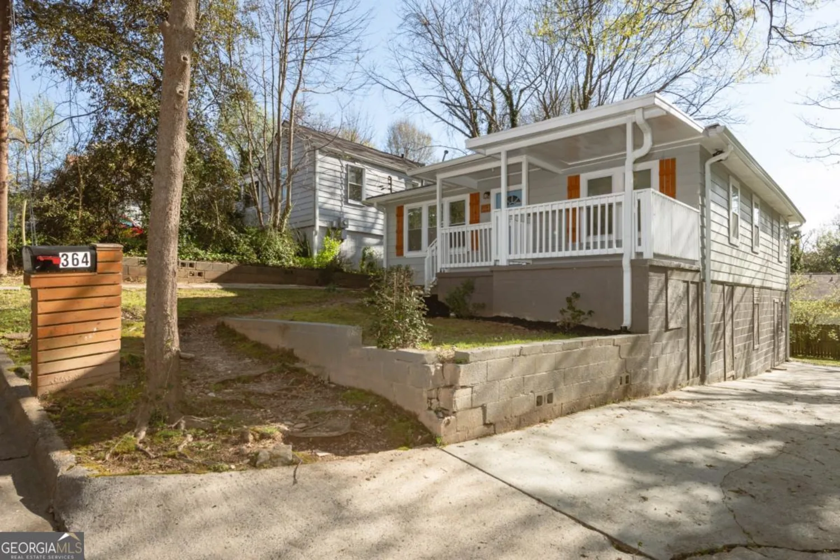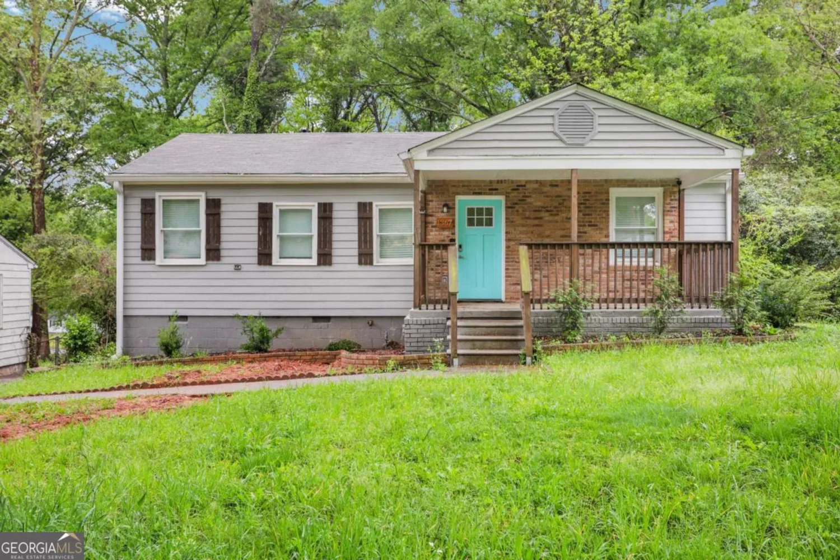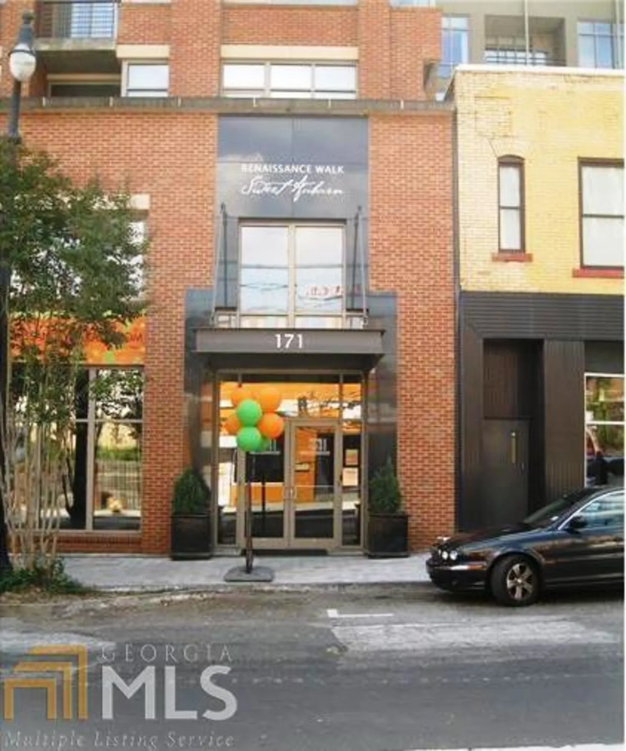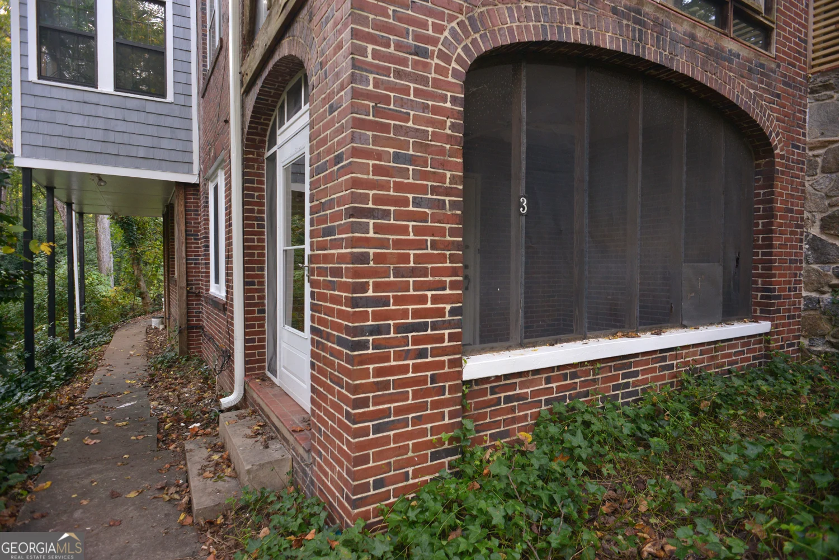4430 tilly mill road 106Atlanta, GA 30360
4430 tilly mill road 106Atlanta, GA 30360
Description
Must see this beautifully renovated condo in a great school district! Hardwoods on main, new carpet in bedrooms, marble tile in bathrooms, stainless steel appliances, fireplace, private rear yard, and total electric, all that's missing is you! Gated community with clubhouse, tennis court & pool. Minutes to Perimeter Mall, downtown, Marta, Georgia State Dunwoody campus. $50 application fee per person 18 & over, no evictions in the past 3 years, gross income of $4k or more per month.No pets unless service animal.
Property Details for 4430 Tilly Mill Road 106
- Subdivision ComplexThe Chateau at Dunwoody
- Architectural StyleBrick Front, Traditional
- Parking FeaturesOff Street
- Property AttachedNo
LISTING UPDATED:
- StatusClosed
- MLS #8431007
- Days on Site10
- MLS TypeResidential Lease
- Year Built1971
- CountryDeKalb
LISTING UPDATED:
- StatusClosed
- MLS #8431007
- Days on Site10
- MLS TypeResidential Lease
- Year Built1971
- CountryDeKalb
Building Information for 4430 Tilly Mill Road 106
- Year Built1971
- Lot Size0.0000 Acres
Payment Calculator
Term
Interest
Home Price
Down Payment
The Payment Calculator is for illustrative purposes only. Read More
Property Information for 4430 Tilly Mill Road 106
Summary
Location and General Information
- Community Features: Pool, Street Lights, Tennis Court(s), Walk To Schools
- Directions: 285w to Peachtree Industrial North. Exit Tilly Mill road, stay left to cross over Peachtree Industrial, community will be on the left. Unit is inside the gate on the right.
- Coordinates: 33.923101,-84.285111
School Information
- Elementary School: Chesnut
- Middle School: Peachtree
- High School: Dunwoody
Taxes and HOA Information
- Parcel Number: 18 342 13 005
Virtual Tour
Parking
- Open Parking: No
Interior and Exterior Features
Interior Features
- Cooling: Electric, Ceiling Fan(s), Central Air
- Heating: Electric, Central
- Appliances: Electric Water Heater, Dishwasher, Ice Maker, Microwave, Oven/Range (Combo), Refrigerator
- Basement: None
- Fireplace Features: Living Room, Factory Built
- Flooring: Carpet, Hardwood, Tile
- Interior Features: Bookcases, Tile Bath
- Foundation: Slab
- Total Half Baths: 1
- Bathrooms Total Integer: 3
- Bathrooms Total Decimal: 2
Exterior Features
- Pool Private: No
Property
Utilities
- Utilities: Underground Utilities, Cable Available, Sewer Connected
- Water Source: Public
Property and Assessments
- Home Warranty: No
- Property Condition: Updated/Remodeled
Green Features
Lot Information
- Above Grade Finished Area: 1550
- Lot Features: Level
Multi Family
- # Of Units In Community: 106
- Number of Units To Be Built: Square Feet
Rental
Rent Information
- Land Lease: No
- Occupant Types: Vacant
Public Records for 4430 Tilly Mill Road 106
Home Facts
- Beds3
- Baths2
- Total Finished SqFt1,550 SqFt
- Above Grade Finished1,550 SqFt
- Lot Size0.0000 Acres
- StyleSingle Family Residence
- Year Built1971
- APN18 342 13 005
- CountyDeKalb
- Fireplaces1


