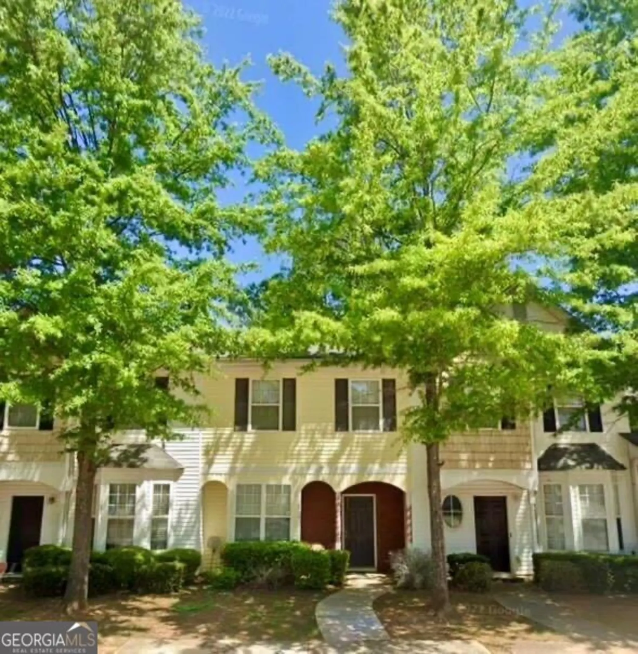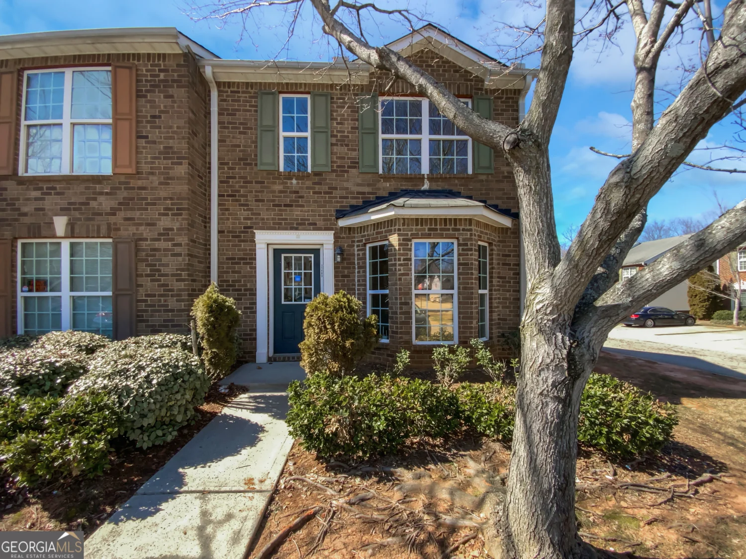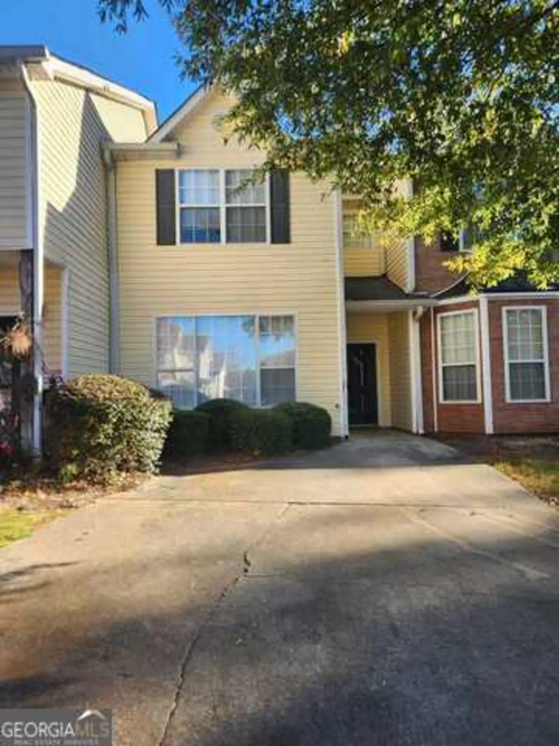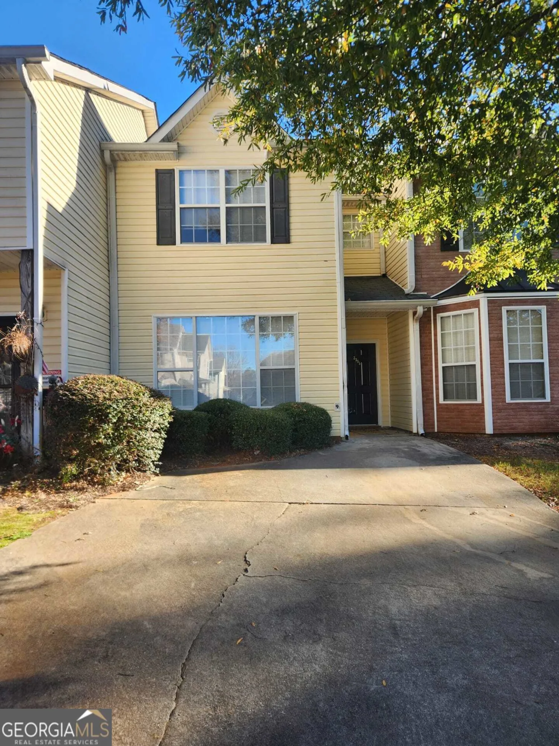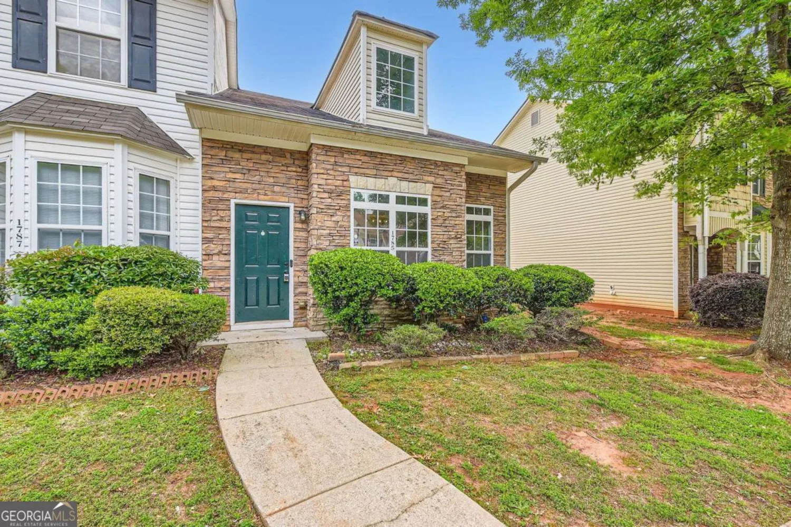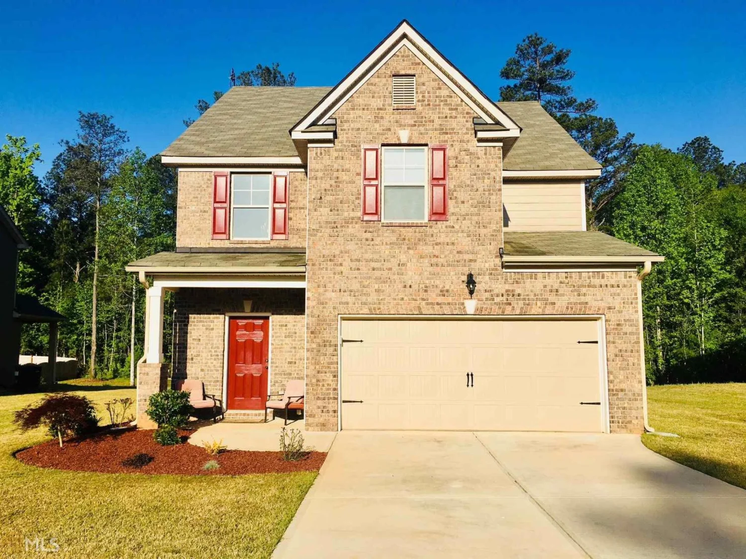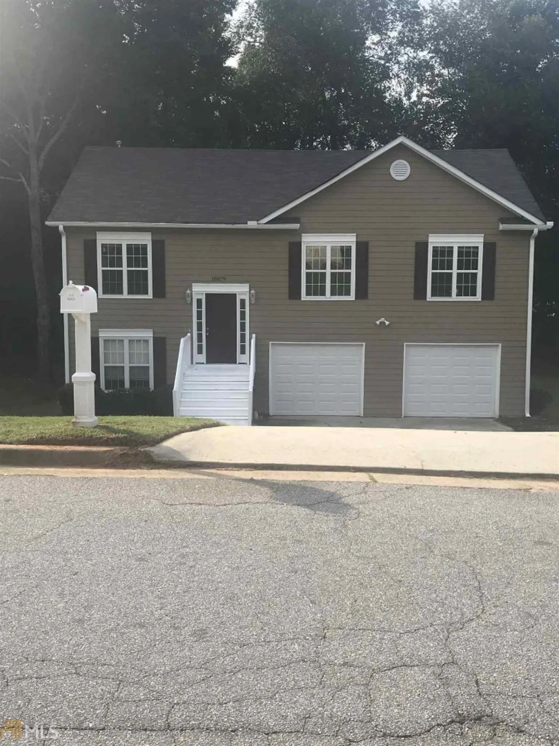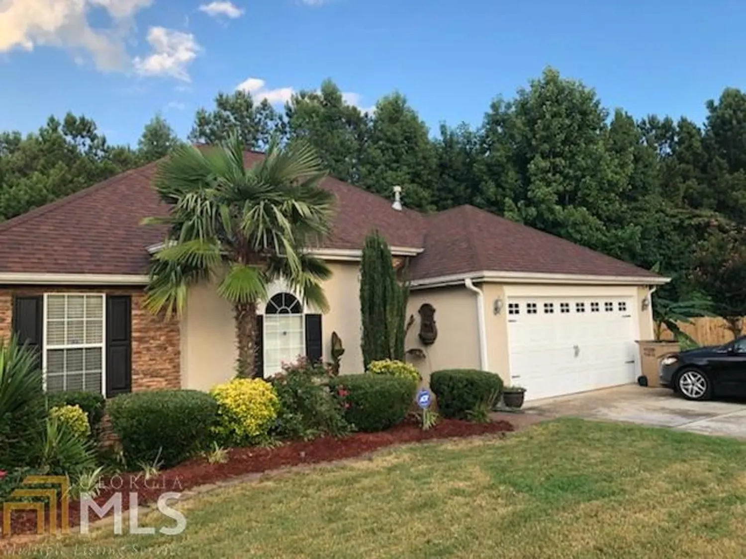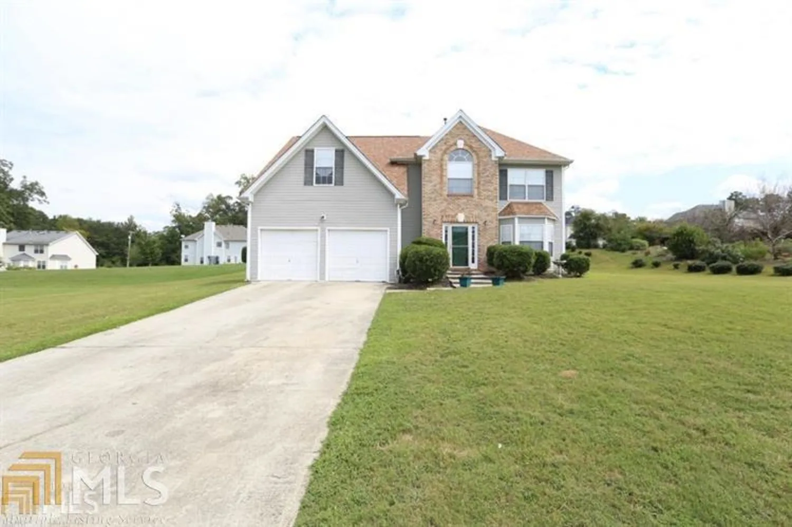652 lynchburg streetHampton, GA 30228
652 lynchburg streetHampton, GA 30228
Description
Just renovated, Master on Main, Large open floor plan, lots of space. Laminate flooring throughout main level, Newly remodeled kitchen w/ eat in area and view to dining room and family room, Soaring 20ft ceilings in family room w/ fireplace, Separate Dining Room, Master bedroom with large master bath and walkin closet, 3 bedrooms upstairs with new carpet and fixtures, Fenced backyard w/ large outbuilding for storage
Property Details for 652 Lynchburg Street
- Subdivision ComplexLiberty Square
- Architectural StyleTraditional
- Num Of Parking Spaces2
- Parking FeaturesGarage, Kitchen Level
- Property AttachedNo
LISTING UPDATED:
- StatusClosed
- MLS #8431641
- Days on Site8
- Taxes$2,109.83 / year
- HOA Fees$285 / month
- MLS TypeResidential
- Year Built2004
- CountryHenry
LISTING UPDATED:
- StatusClosed
- MLS #8431641
- Days on Site8
- Taxes$2,109.83 / year
- HOA Fees$285 / month
- MLS TypeResidential
- Year Built2004
- CountryHenry
Building Information for 652 Lynchburg Street
- StoriesTwo
- Year Built2004
- Lot Size0.0000 Acres
Payment Calculator
Term
Interest
Home Price
Down Payment
The Payment Calculator is for illustrative purposes only. Read More
Property Information for 652 Lynchburg Street
Summary
Location and General Information
- Community Features: Clubhouse, Pool
- Directions: use gps
- Coordinates: 33.397705,-84.304167
School Information
- Elementary School: Hampton Elementary
- Middle School: Hampton
- High School: Wade Hampton
Taxes and HOA Information
- Parcel Number: 008D01049000
- Tax Year: 2017
- Association Fee Includes: Management Fee, Swimming
- Tax Lot: 50
Virtual Tour
Parking
- Open Parking: No
Interior and Exterior Features
Interior Features
- Cooling: Electric, Central Air
- Heating: Electric, Central, Zoned, Dual
- Appliances: Dishwasher, Microwave, Oven/Range (Combo), Stainless Steel Appliance(s)
- Basement: None
- Flooring: Hardwood
- Interior Features: Tray Ceiling(s), Vaulted Ceiling(s), High Ceilings, Double Vanity, Entrance Foyer, Walk-In Closet(s), Master On Main Level
- Levels/Stories: Two
- Foundation: Slab
- Main Bedrooms: 1
- Total Half Baths: 1
- Bathrooms Total Integer: 3
- Main Full Baths: 1
- Bathrooms Total Decimal: 2
Exterior Features
- Construction Materials: Aluminum Siding, Vinyl Siding
- Patio And Porch Features: Deck, Patio
- Pool Private: No
- Other Structures: Outbuilding
Property
Utilities
- Utilities: Sewer Connected
- Water Source: Public
Property and Assessments
- Home Warranty: Yes
- Property Condition: Updated/Remodeled, Resale
Green Features
Lot Information
- Above Grade Finished Area: 2258
- Lot Features: Level, Private
Multi Family
- Number of Units To Be Built: Square Feet
Rental
Rent Information
- Land Lease: Yes
- Occupant Types: Vacant
Public Records for 652 Lynchburg Street
Tax Record
- 2017$2,109.83 ($175.82 / month)
Home Facts
- Beds4
- Baths2
- Total Finished SqFt2,258 SqFt
- Above Grade Finished2,258 SqFt
- StoriesTwo
- Lot Size0.0000 Acres
- StyleSingle Family Residence
- Year Built2004
- APN008D01049000
- CountyHenry
- Fireplaces1


