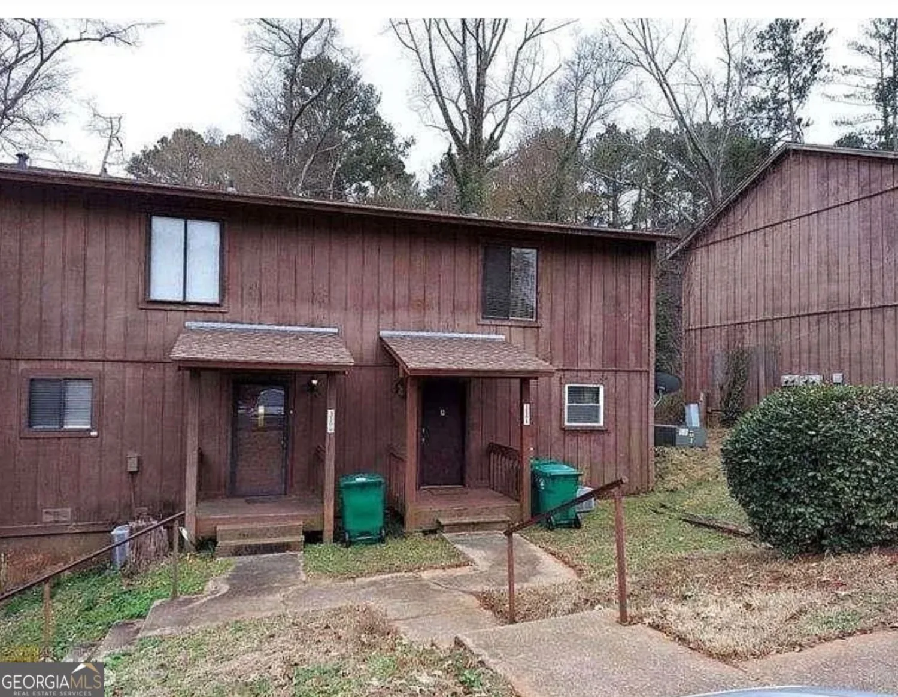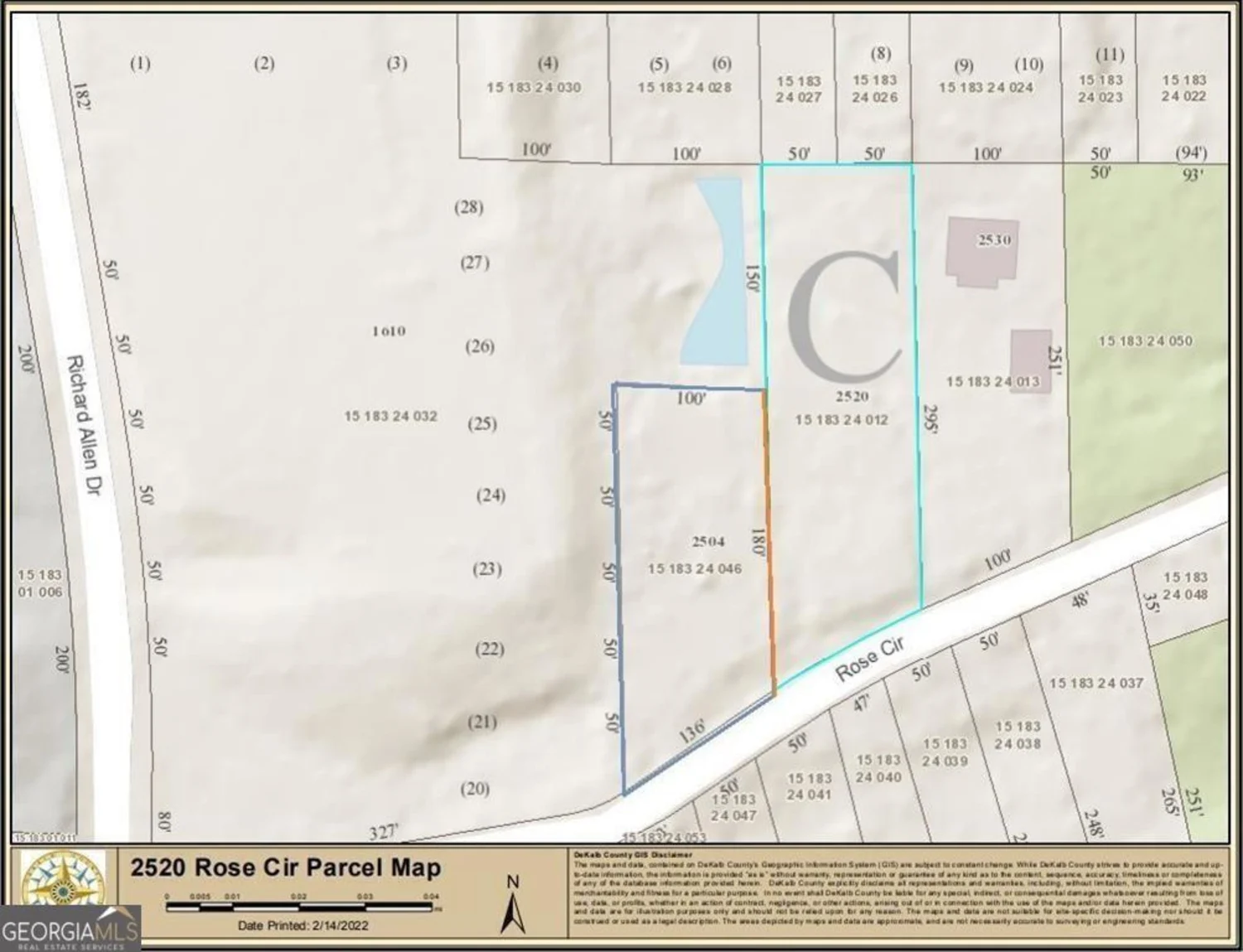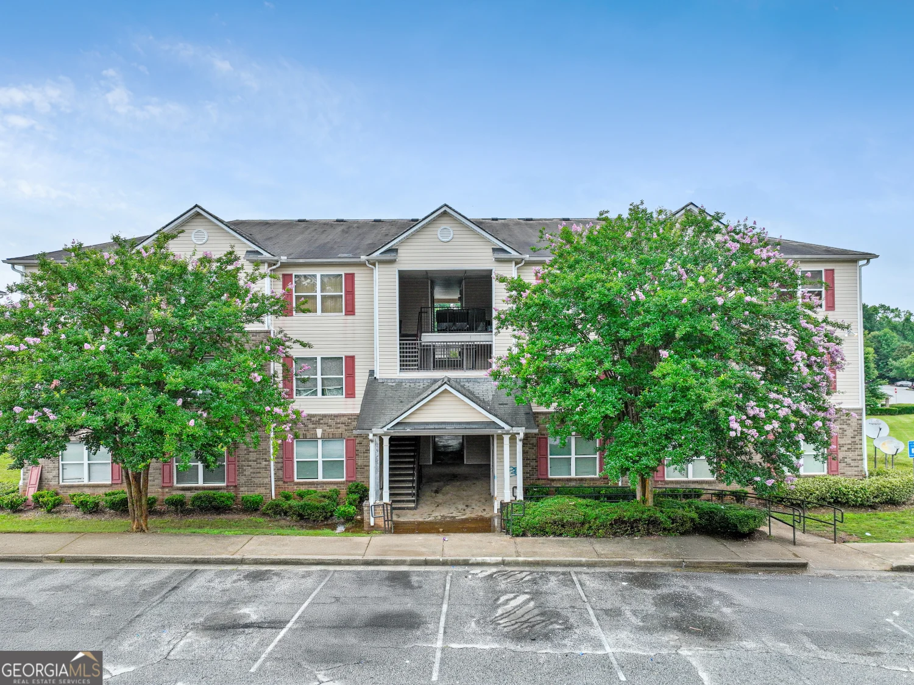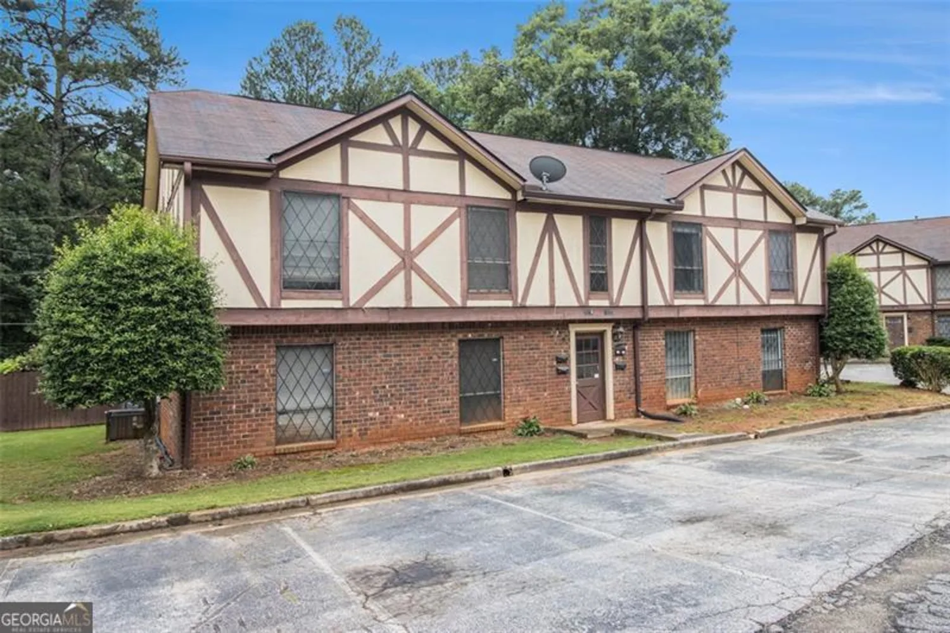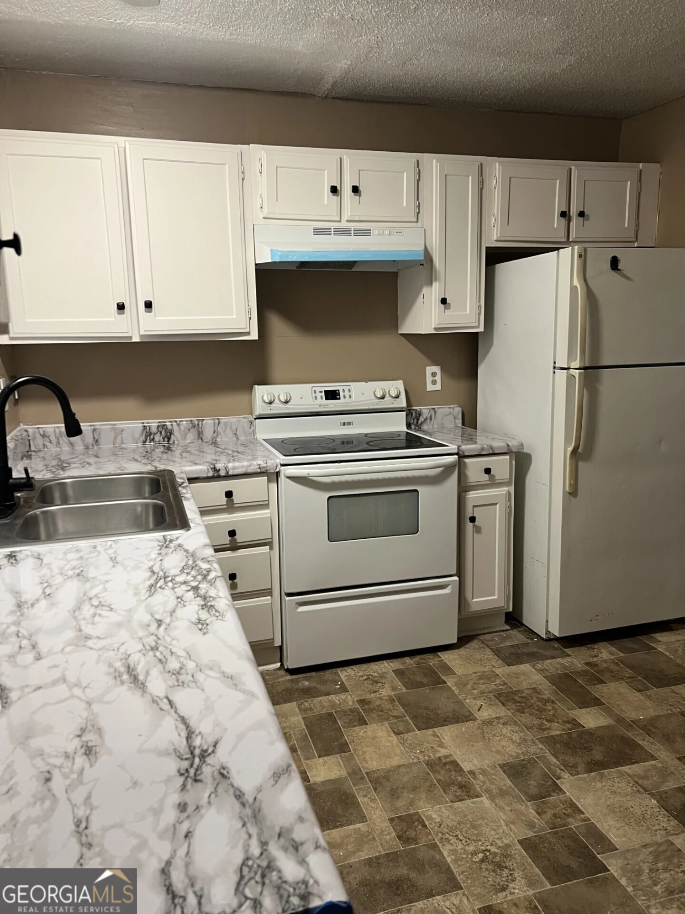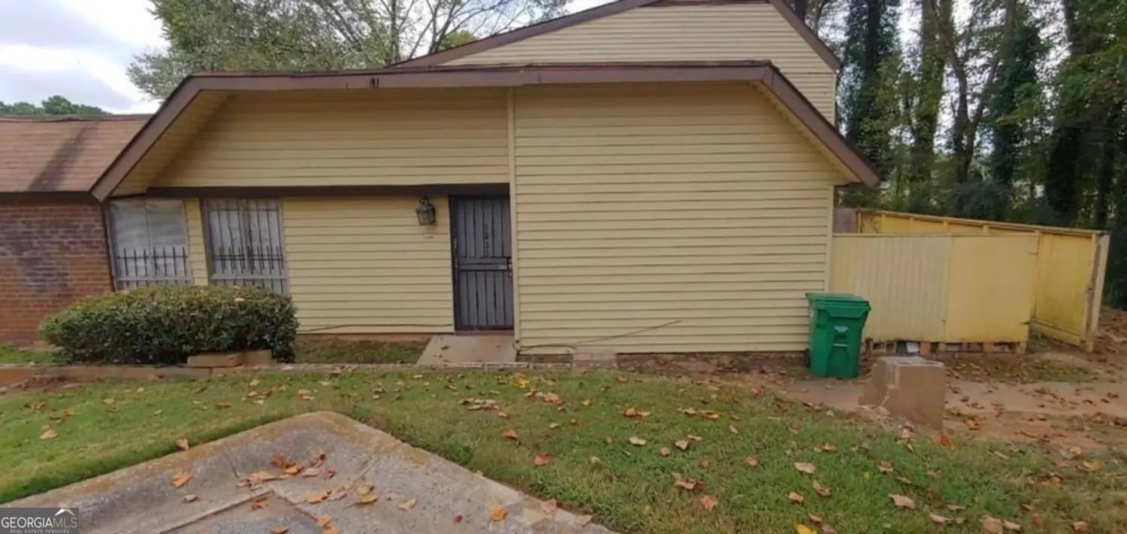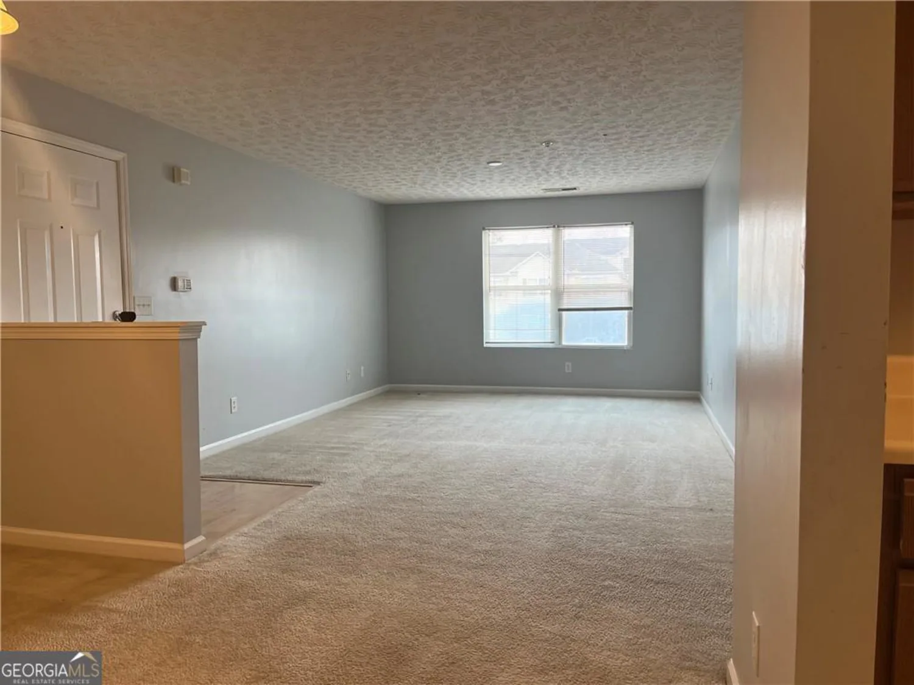4119 brenda driveDecatur, GA 30035
4119 brenda driveDecatur, GA 30035
Description
3 Bedroom 2 Bath Home with Private backyard. Renovated prior to tenant placement and tenants are under lease at $975 mo - they can stay or go, your choice - All showings during due diligence period and DO NOT DISTURB THE TENANTS! Sells as-is and no disclosures, with lease in place. Professional management.
Property Details for 4119 Brenda Drive
- Subdivision ComplexGlenhaven
- Architectural StyleBungalow/Cottage
- Num Of Parking Spaces1
- Parking FeaturesAttached, Garage Door Opener, Garage
- Property AttachedNo
LISTING UPDATED:
- StatusClosed
- MLS #8431856
- Days on Site30
- Taxes$925.89 / year
- MLS TypeResidential
- Year Built1953
- Lot Size0.20 Acres
- CountryDeKalb
LISTING UPDATED:
- StatusClosed
- MLS #8431856
- Days on Site30
- Taxes$925.89 / year
- MLS TypeResidential
- Year Built1953
- Lot Size0.20 Acres
- CountryDeKalb
Building Information for 4119 Brenda Drive
- StoriesOne
- Year Built1953
- Lot Size0.2000 Acres
Payment Calculator
Term
Interest
Home Price
Down Payment
The Payment Calculator is for illustrative purposes only. Read More
Property Information for 4119 Brenda Drive
Summary
Location and General Information
- Community Features: None
- Directions: gps from your location - Glenwood and Covington Hwy area
- Coordinates: 33.732069,-84.216239
School Information
- Elementary School: Canby Lane
- Middle School: Mary Mcleod Bethune
- High School: Towers
Taxes and HOA Information
- Parcel Number: 15 163 02 009
- Tax Year: 2017
- Association Fee Includes: None
Virtual Tour
Parking
- Open Parking: No
Interior and Exterior Features
Interior Features
- Cooling: Electric, Ceiling Fan(s), Central Air
- Heating: Natural Gas, Central, Forced Air
- Appliances: Gas Water Heater, Oven/Range (Combo), Refrigerator
- Basement: Crawl Space
- Interior Features: Roommate Plan
- Levels/Stories: One
- Main Bedrooms: 3
- Bathrooms Total Integer: 2
- Main Full Baths: 2
- Bathrooms Total Decimal: 2
Exterior Features
- Construction Materials: Aluminum Siding, Vinyl Siding
- Pool Private: No
Property
Utilities
- Utilities: Sewer Connected
- Water Source: Public
Property and Assessments
- Home Warranty: Yes
- Property Condition: Resale
Green Features
Lot Information
- Above Grade Finished Area: 1008
- Lot Features: Level, Private
Multi Family
- Number of Units To Be Built: Square Feet
Rental
Rent Information
- Land Lease: Yes
Public Records for 4119 Brenda Drive
Tax Record
- 2017$925.89 ($77.16 / month)
Home Facts
- Beds3
- Baths2
- Total Finished SqFt1,008 SqFt
- Above Grade Finished1,008 SqFt
- StoriesOne
- Lot Size0.2000 Acres
- StyleSingle Family Residence
- Year Built1953
- APN15 163 02 009
- CountyDeKalb


