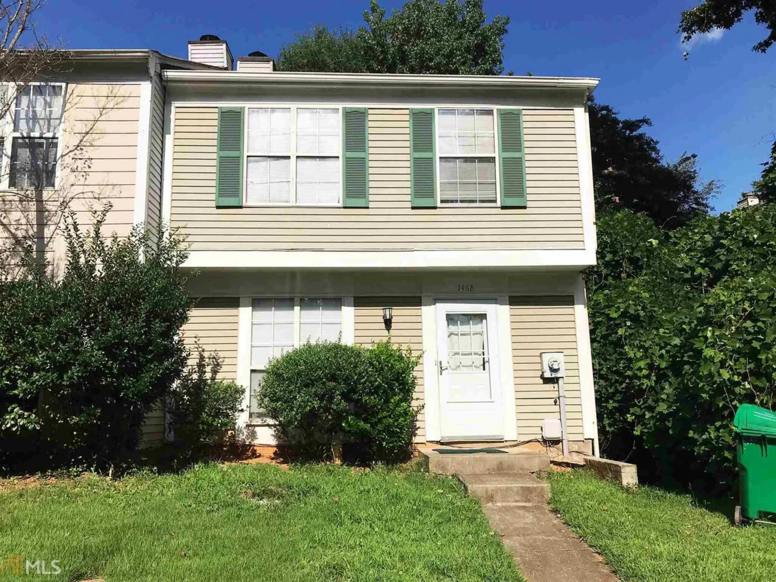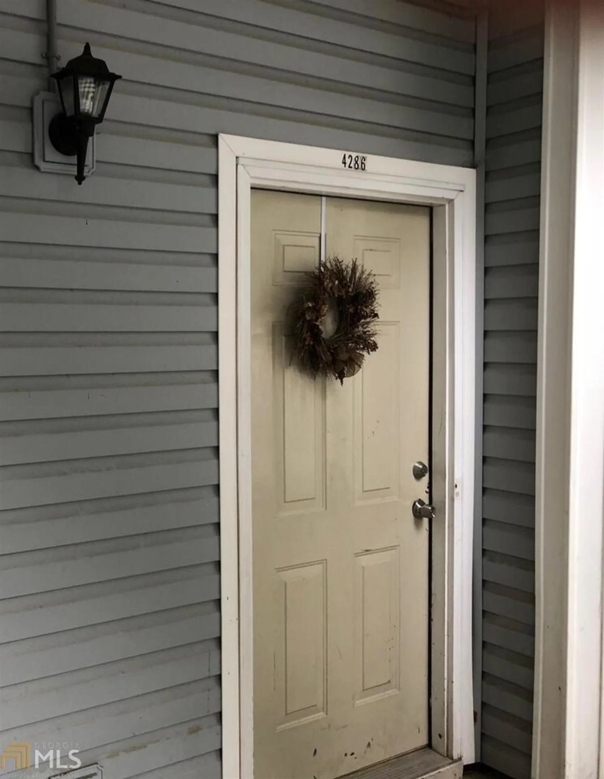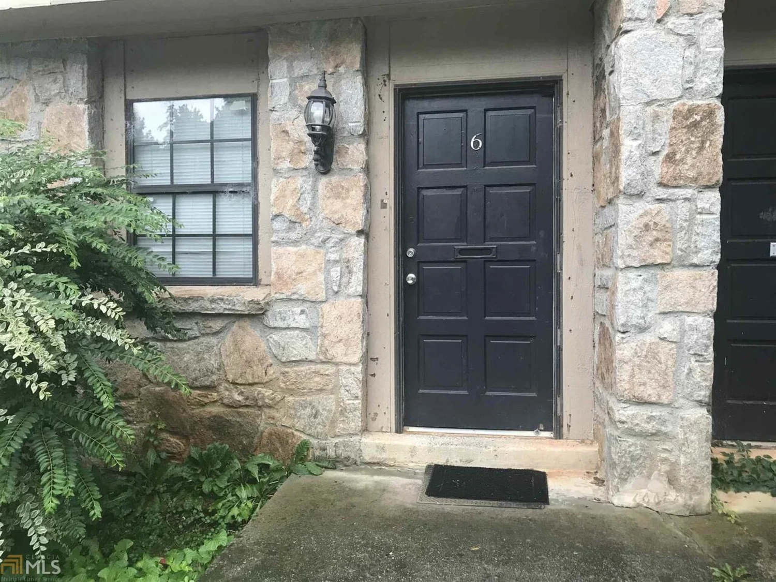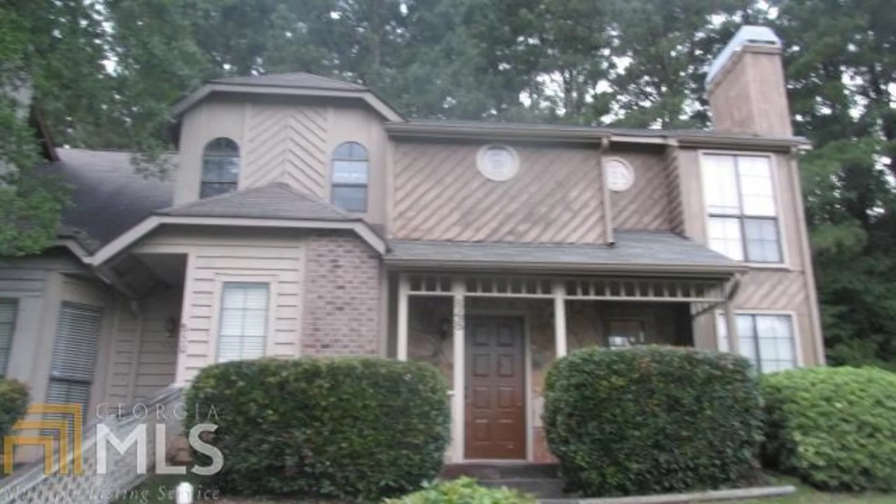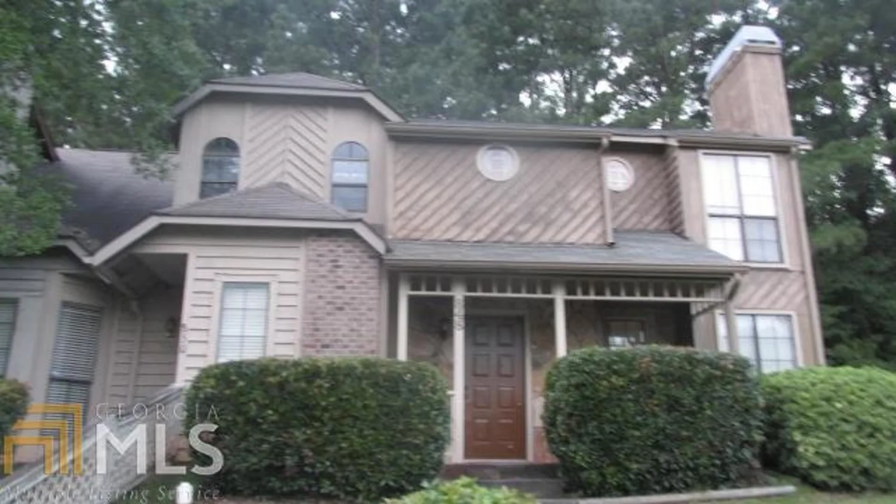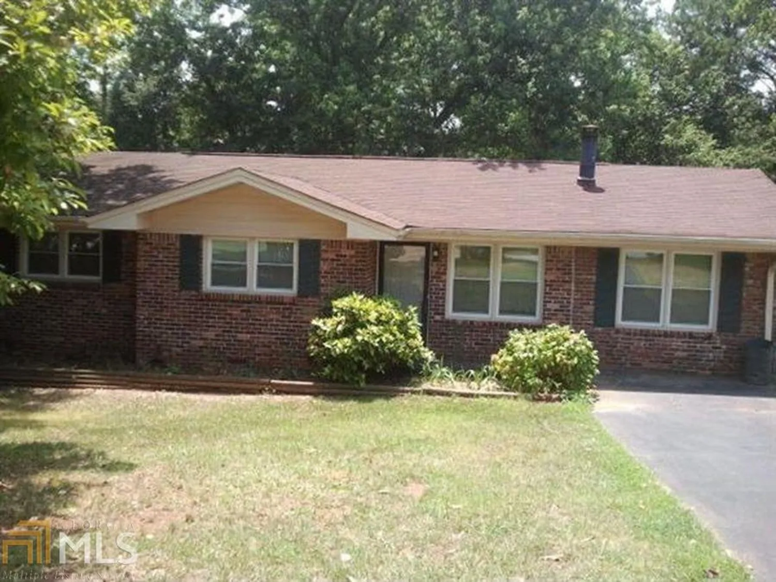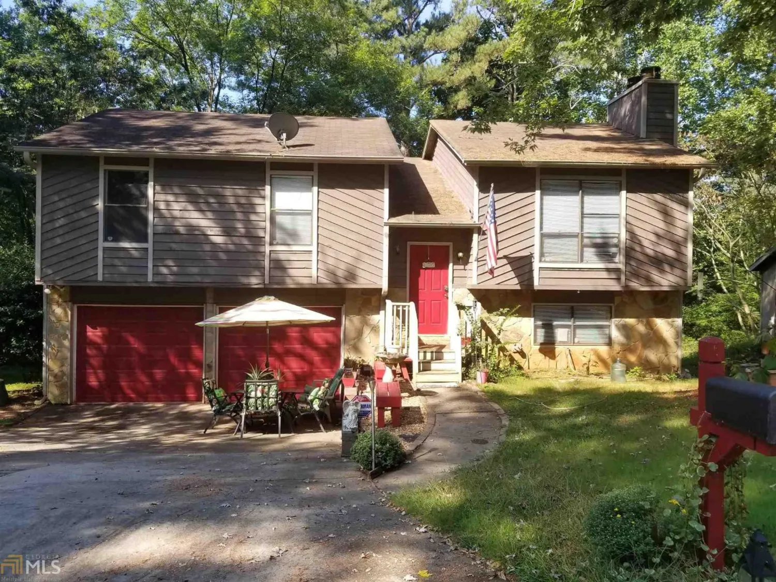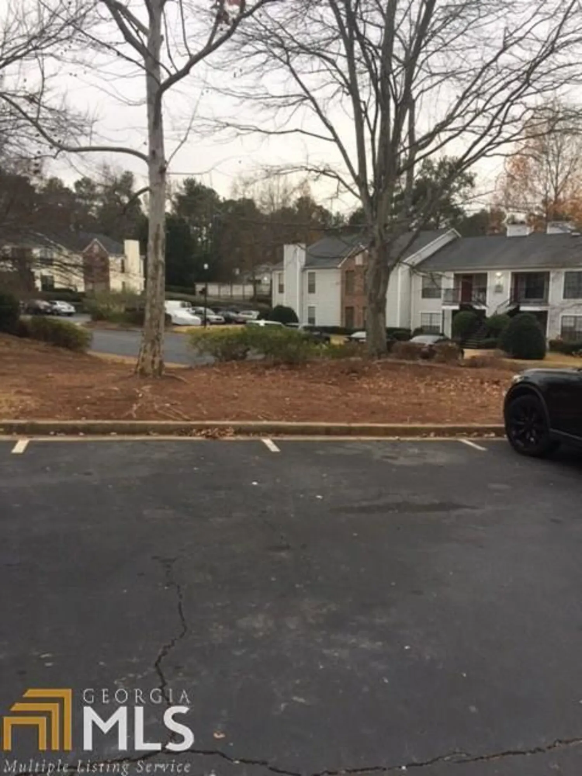1474 kilmuir wayStone Mountain, GA 30083
1474 kilmuir wayStone Mountain, GA 30083
Description
TENANT OCCUPIED. PLEASE DO NOT DISTURB TENANT. Property only available to view during due diligence. Great cash flow property for investor. Large fireside living room with views to kitchen and dining room. 2 large bedrooms upstairs, each with their own bathroom.
Property Details for 1474 Kilmuir Way
- Subdivision ComplexInverness Woods
- Architectural StyleTraditional
- Num Of Parking Spaces2
- Parking FeaturesAssigned
- Property AttachedNo
LISTING UPDATED:
- StatusClosed
- MLS #8432246
- Days on Site8
- Taxes$890.62 / year
- MLS TypeResidential
- Year Built1985
- Lot Size0.05 Acres
- CountryDeKalb
LISTING UPDATED:
- StatusClosed
- MLS #8432246
- Days on Site8
- Taxes$890.62 / year
- MLS TypeResidential
- Year Built1985
- Lot Size0.05 Acres
- CountryDeKalb
Building Information for 1474 Kilmuir Way
- StoriesTwo
- Year Built1985
- Lot Size0.0480 Acres
Payment Calculator
Term
Interest
Home Price
Down Payment
The Payment Calculator is for illustrative purposes only. Read More
Property Information for 1474 Kilmuir Way
Summary
Location and General Information
- Community Features: None
- Directions: From E Ponce de Leon Ave., Take the 1st left onto Kelton Dr. Take the 1st left onto Inverness Dr. Take the 1st right onto Kilmuir Way.
- Coordinates: 33.824075,-84.197973
School Information
- Elementary School: Hambrick
- Middle School: Stone Mountain
- High School: Stone Mountain
Taxes and HOA Information
- Parcel Number: 18 139 11 013
- Tax Year: 2017
- Association Fee Includes: None
- Tax Lot: 46
Virtual Tour
Parking
- Open Parking: No
Interior and Exterior Features
Interior Features
- Cooling: Electric, Ceiling Fan(s), Central Air
- Heating: Natural Gas, Forced Air
- Appliances: Disposal, Oven/Range (Combo), Refrigerator
- Basement: None
- Fireplace Features: Gas Starter
- Flooring: Carpet
- Interior Features: Walk-In Closet(s), Roommate Plan
- Levels/Stories: Two
- Kitchen Features: Breakfast Bar
- Foundation: Slab
- Total Half Baths: 1
- Bathrooms Total Integer: 3
- Bathrooms Total Decimal: 2
Exterior Features
- Construction Materials: Aluminum Siding, Vinyl Siding
- Roof Type: Composition
- Laundry Features: Upper Level, Laundry Closet
- Pool Private: No
Property
Utilities
- Utilities: Cable Available
- Water Source: Public
Property and Assessments
- Home Warranty: Yes
- Property Condition: Resale
Green Features
- Green Energy Efficient: Thermostat
Lot Information
- Above Grade Finished Area: 1160
- Lot Features: Level
Multi Family
- Number of Units To Be Built: Square Feet
Rental
Rent Information
- Land Lease: Yes
Public Records for 1474 Kilmuir Way
Tax Record
- 2017$890.62 ($74.22 / month)
Home Facts
- Beds2
- Baths2
- Total Finished SqFt1,160 SqFt
- Above Grade Finished1,160 SqFt
- StoriesTwo
- Lot Size0.0480 Acres
- StyleTownhouse
- Year Built1985
- APN18 139 11 013
- CountyDeKalb
- Fireplaces1


