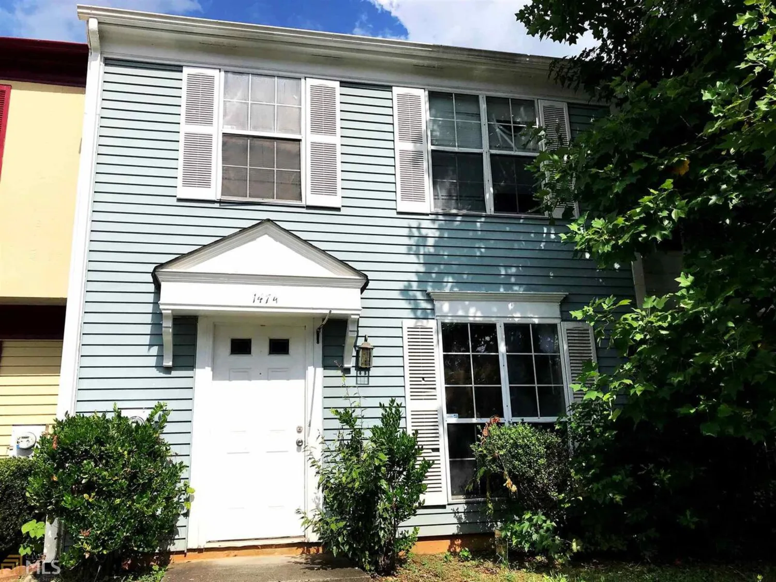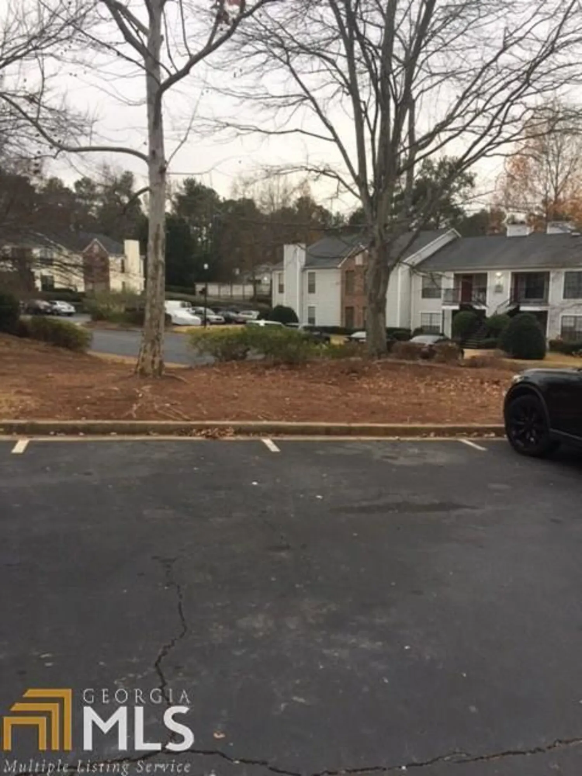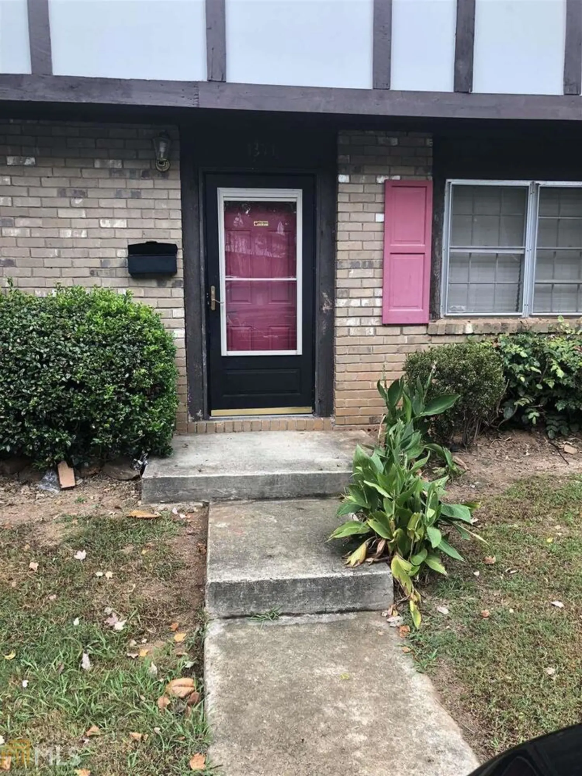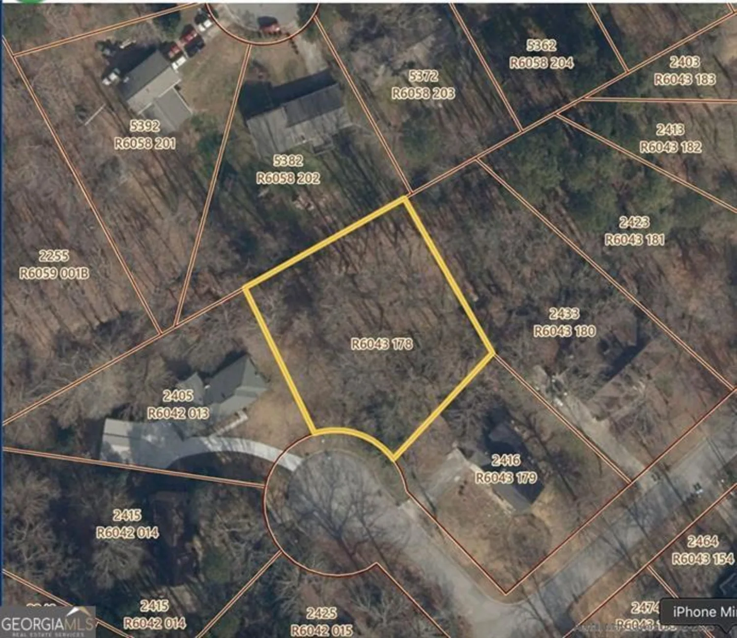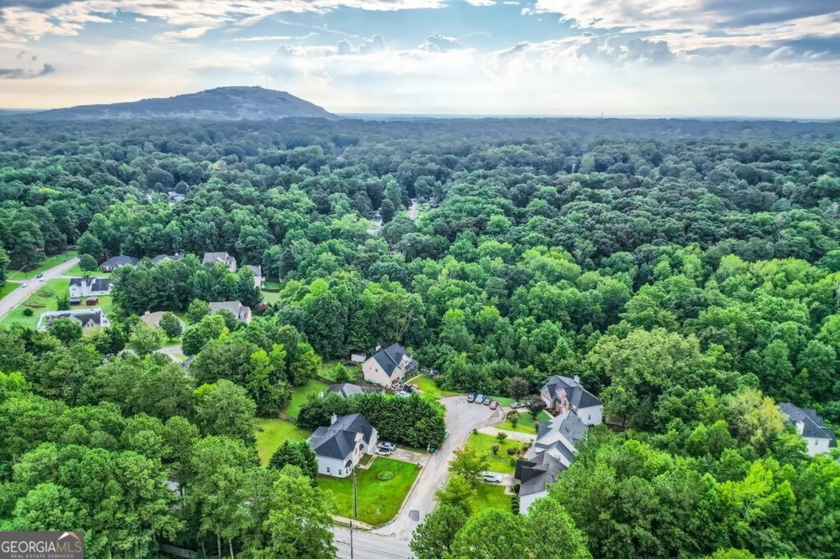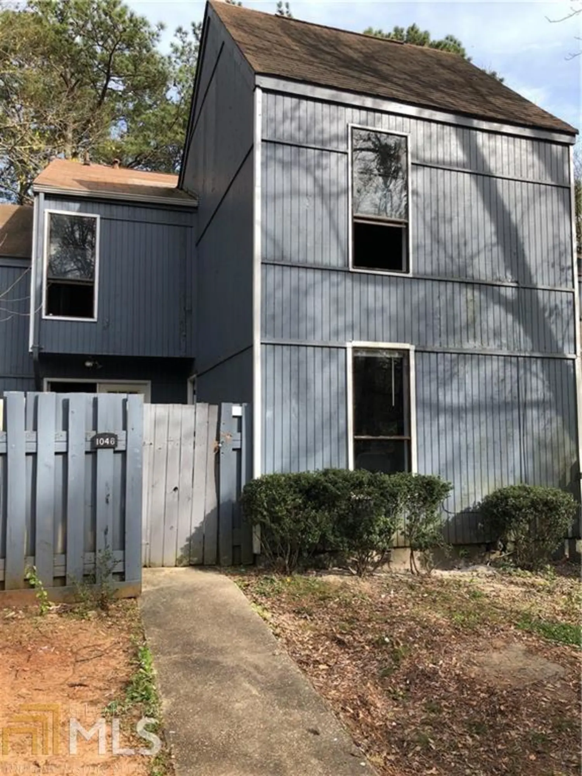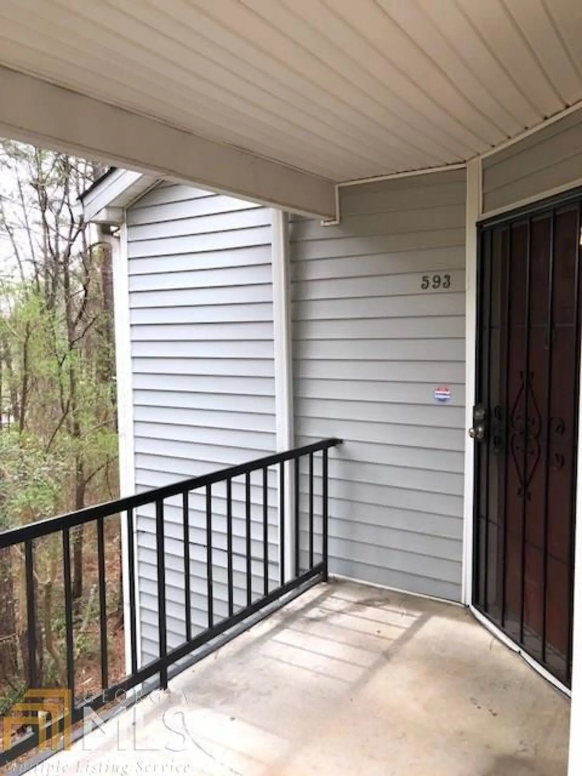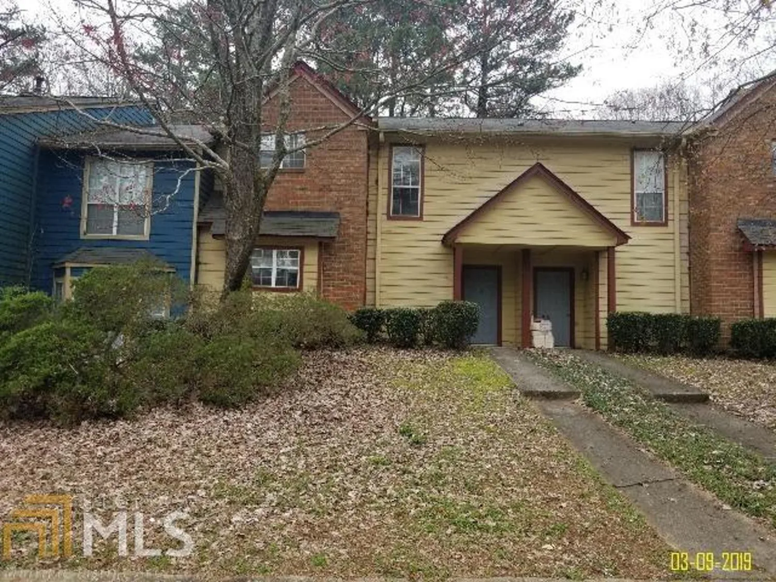1150 rankin street q6Stone Mountain, GA 30083
$59,900Price
2Beds
2Baths
1,380 Sq.Ft.$43 / Sq.Ft.
1,380Sq.Ft.
$43per Sq.Ft.
$59,900Price
2Beds
2Baths
1,380$43.41 / Sq.Ft.
1150 rankin street q6Stone Mountain, GA 30083
Description
PLENTY OF OPPORTUNITIES FOR THE INVESTOR OR SINGLE FAMILY
Property Details for 1150 Rankin Street Q6
- Subdivision ComplexStone Mountain West
- Architectural StyleBrick 3 Side, Traditional
- ExteriorOther
- Num Of Parking Spaces3
- Property AttachedNo
LISTING UPDATED:
- StatusClosed
- MLS #8428840
- Days on Site26
- Taxes$1,376 / year
- HOA Fees$1,800 / month
- MLS TypeResidential
- Year Built1971
- CountryDeKalb
LISTING UPDATED:
- StatusClosed
- MLS #8428840
- Days on Site26
- Taxes$1,376 / year
- HOA Fees$1,800 / month
- MLS TypeResidential
- Year Built1971
- CountryDeKalb
Building Information for 1150 Rankin Street Q6
- StoriesOne and One Half
- Year Built1971
- Lot Size0.0000 Acres
Payment Calculator
$583 per month30 year fixed, 7.00% Interest
Principal and Interest$318.81
Property Taxes$114.67
HOA Dues$150
Term
Interest
Home Price
Down Payment
The Payment Calculator is for illustrative purposes only. Read More
Property Information for 1150 Rankin Street Q6
Summary
Location and General Information
- Community Features: Sidewalks, Street Lights
- Directions: HWY 78 TOWARDS ATHENS FROM DECATUR, RAMP TOWARDS SR-10, KEEP RIGHT ONTO RAMP TOWARD PONCE DE LEON. LEFT ON PONCE, LEFT ON JAMES B RIVERS, RIGHT ONTO RANKIN. L BUILDING STRAIGHT AHEAD UNIT #6
- Coordinates: 33.811754,-84.167064
School Information
- Elementary School: Stone Mill
- Middle School: Stone Mountain
- High School: Stone Mountain
Taxes and HOA Information
- Parcel Number: 18 089 30 077
- Tax Year: 2017
- Association Fee Includes: Maintenance Structure, Trash, Maintenance Grounds, Sewer, Water
Virtual Tour
Parking
- Open Parking: No
Interior and Exterior Features
Interior Features
- Cooling: Electric, Ceiling Fan(s), Central Air
- Heating: Electric, Central
- Appliances: Dishwasher, Double Oven, Oven/Range (Combo), Refrigerator
- Basement: Bath Finished, Exterior Entry, Finished, Full
- Levels/Stories: One and One Half
- Main Bedrooms: 2
- Bathrooms Total Integer: 2
- Main Full Baths: 2
- Bathrooms Total Decimal: 2
Exterior Features
- Pool Private: No
Property
Utilities
- Sewer: Public Sewer
- Utilities: Cable Available, Sewer Connected
- Water Source: Public
Property and Assessments
- Home Warranty: Yes
- Property Condition: Resale
Green Features
Lot Information
- Above Grade Finished Area: 1380
- Lot Features: None
Multi Family
- # Of Units In Community: Q6
- Number of Units To Be Built: Square Feet
Rental
Rent Information
- Land Lease: Yes
- Occupant Types: Vacant
Public Records for 1150 Rankin Street Q6
Tax Record
- 2017$1,376.00 ($114.67 / month)
Home Facts
- Beds2
- Baths2
- Total Finished SqFt1,380 SqFt
- Above Grade Finished1,380 SqFt
- StoriesOne and One Half
- Lot Size0.0000 Acres
- StyleTownhouse
- Year Built1971
- APN18 089 30 077
- CountyDeKalb


