1046 mariners courtStone Mountain, GA 30083
1046 mariners courtStone Mountain, GA 30083
Description
A Wonderful, Well maintained, 4 bedroom 3 bath Townhome nestle away in quiet community! Open floor plan which is perfect for entertaining. Great size kitchen. Four Spacious bedroom with 3 Full Bath. Great Location, near, hwy, marta, shopping area. Great Deal! A must see!
Property Details for 1046 Mariners Court
- Subdivision ComplexMariners Village
- Architectural StyleOther
- ExteriorOther
- Num Of Parking Spaces2
- Parking FeaturesParking Pad
- Property AttachedYes
LISTING UPDATED:
- StatusClosed
- MLS #8555241
- Days on Site117
- Taxes$977.03 / year
- HOA Fees$215 / month
- MLS TypeResidential
- Year Built1974
- CountryDeKalb
LISTING UPDATED:
- StatusClosed
- MLS #8555241
- Days on Site117
- Taxes$977.03 / year
- HOA Fees$215 / month
- MLS TypeResidential
- Year Built1974
- CountryDeKalb
Building Information for 1046 Mariners Court
- StoriesTwo, Multi/Split
- Year Built1974
- Lot Size0.0000 Acres
Payment Calculator
Term
Interest
Home Price
Down Payment
The Payment Calculator is for illustrative purposes only. Read More
Property Information for 1046 Mariners Court
Summary
Location and General Information
- Community Features: Sidewalks, Street Lights
- Directions: Directions: 285 E - Exit Memorial Drive (outside the perimeter). Go 3 miles to N. Hairston. Turn left into Mariners Village. Turn right into unit.
- Coordinates: 33.80969,-84.194158
School Information
- Elementary School: Hambrick
- Middle School: Stone Mountain
- High School: Stone Mountain
Taxes and HOA Information
- Parcel Number: 18 092 07 034
- Tax Year: 2017
- Association Fee Includes: Trash, Maintenance Grounds
- Tax Lot: 34
Virtual Tour
Parking
- Open Parking: Yes
Interior and Exterior Features
Interior Features
- Cooling: Electric, Central Air
- Heating: Electric, Central, Forced Air
- Appliances: Refrigerator
- Basement: None
- Fireplace Features: Family Room, Wood Burning Stove
- Interior Features: High Ceilings, Other, Roommate Plan
- Levels/Stories: Two, Multi/Split
- Kitchen Features: Pantry, Solid Surface Counters
- Foundation: Slab
- Main Bedrooms: 1
- Bathrooms Total Integer: 3
- Main Full Baths: 1
- Bathrooms Total Decimal: 3
Exterior Features
- Construction Materials: Aluminum Siding, Vinyl Siding
- Roof Type: Composition
- Laundry Features: Upper Level, Other
- Pool Private: No
Property
Utilities
- Utilities: Sewer Connected
- Water Source: Public
Property and Assessments
- Home Warranty: Yes
- Property Condition: Resale
Green Features
Lot Information
- Above Grade Finished Area: 1833
- Common Walls: 2+ Common Walls
- Lot Features: Level
Multi Family
- Number of Units To Be Built: Square Feet
Rental
Rent Information
- Land Lease: Yes
- Occupant Types: Vacant
Public Records for 1046 Mariners Court
Tax Record
- 2017$977.03 ($81.42 / month)
Home Facts
- Beds4
- Baths3
- Total Finished SqFt1,833 SqFt
- Above Grade Finished1,833 SqFt
- StoriesTwo, Multi/Split
- Lot Size0.0000 Acres
- StyleTownhouse
- Year Built1974
- APN18 092 07 034
- CountyDeKalb
- Fireplaces1
Similar Homes
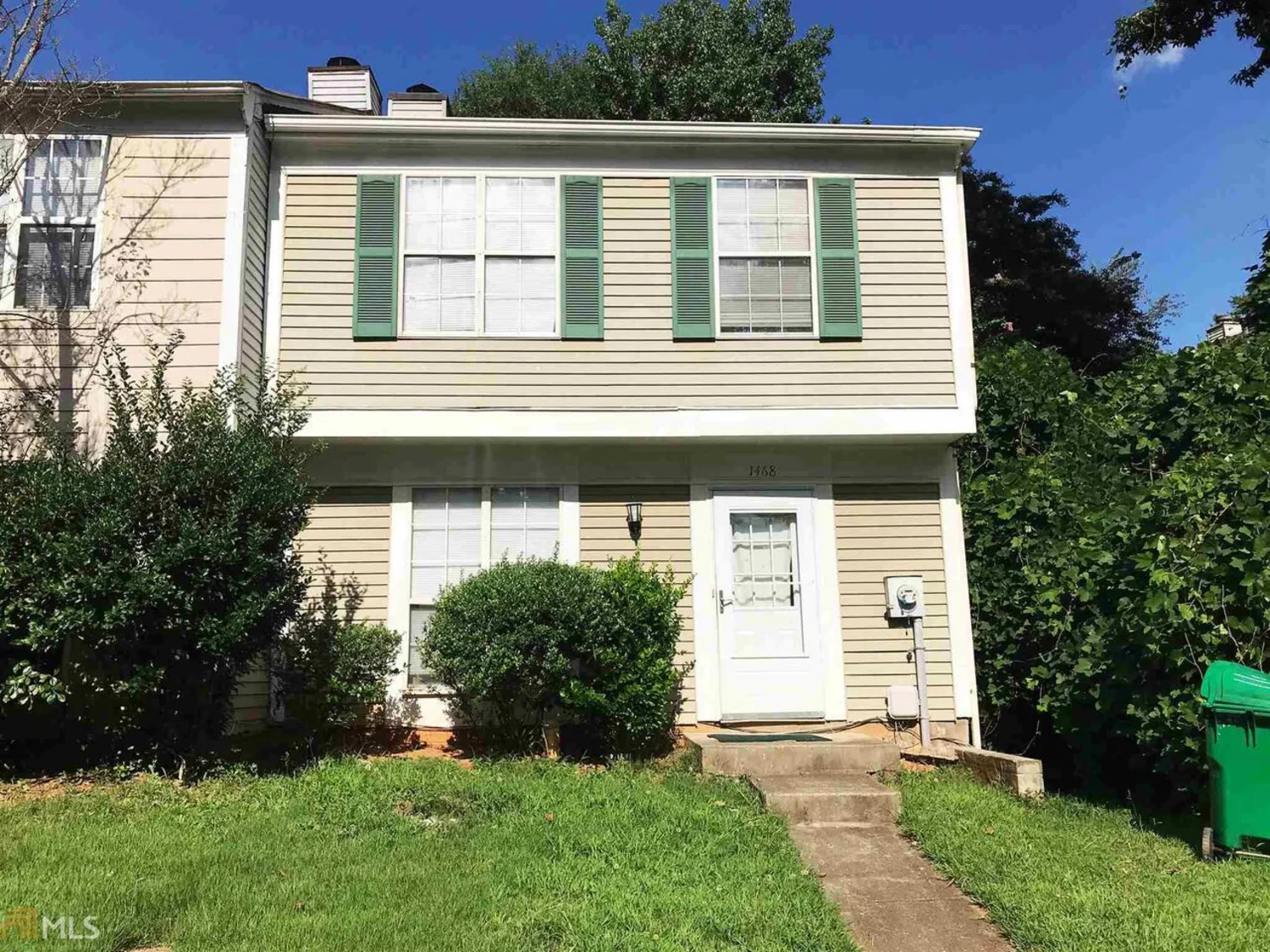
1468 Kilmuir Way
Stone Mountain, GA 30083
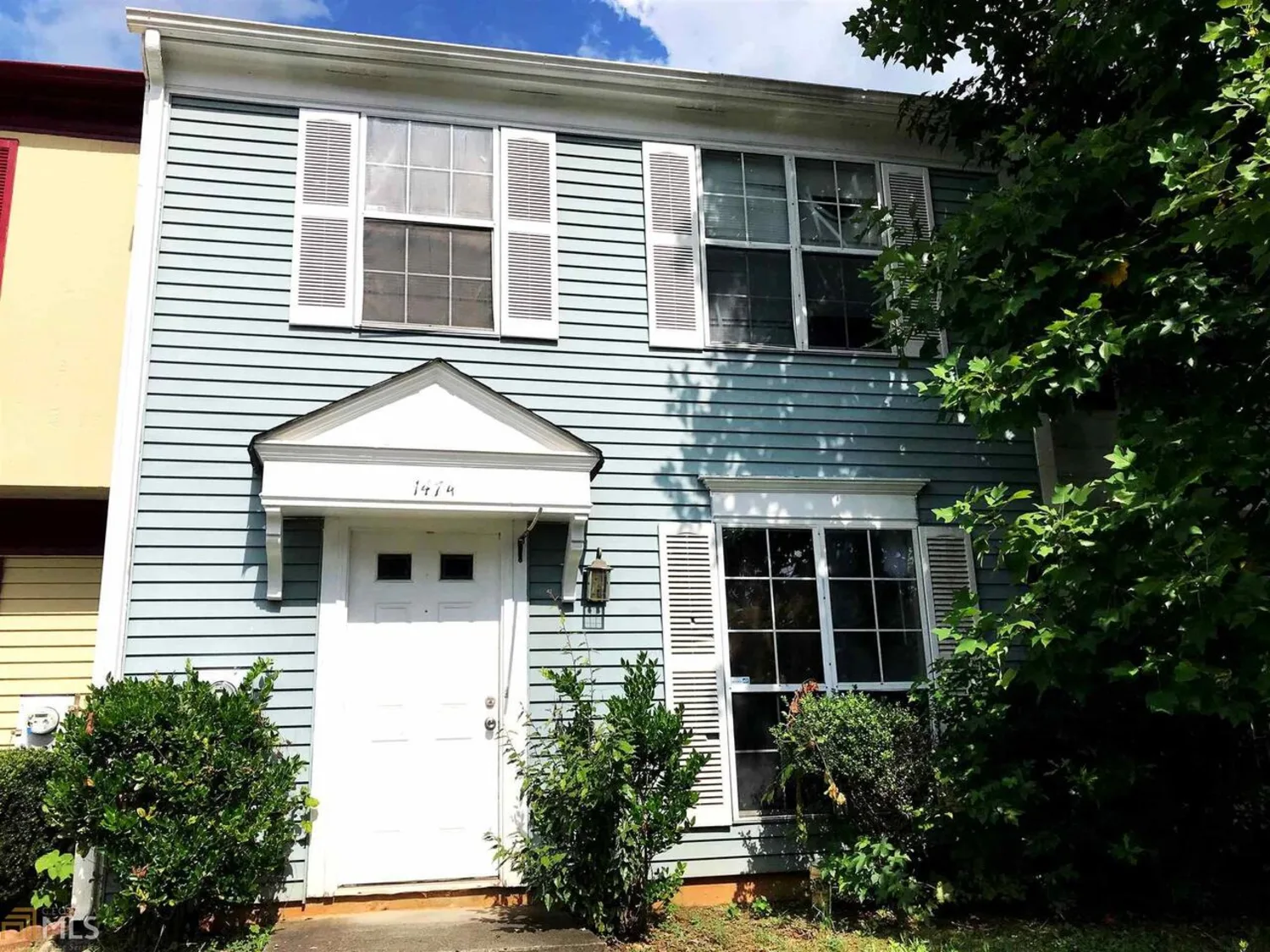
1474 Kilmuir Way
Stone Mountain, GA 30083
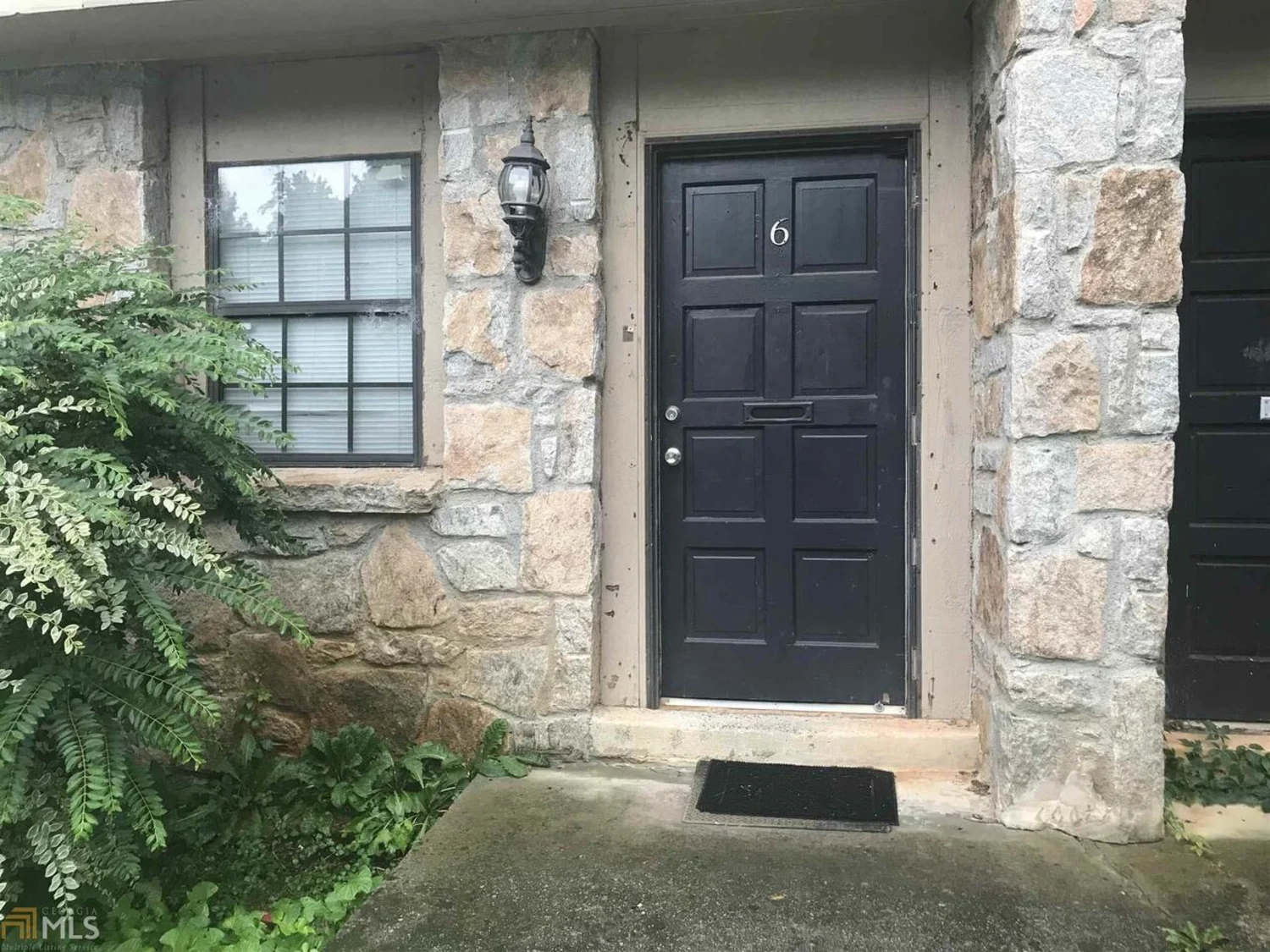
1150 Rankin Street Q6
Stone Mountain, GA 30083
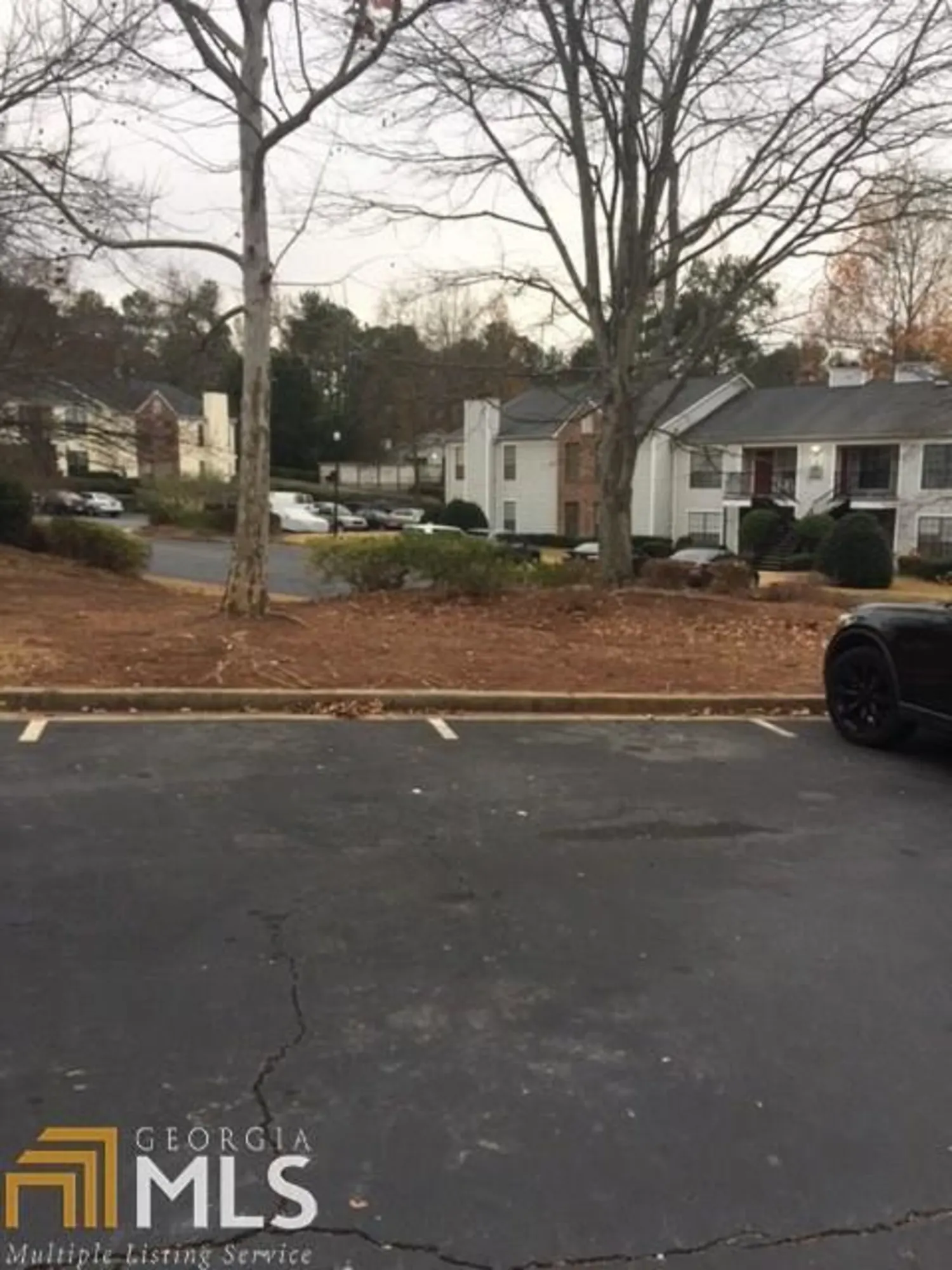
761 Windchase Lane
Stone Mountain, GA 30083
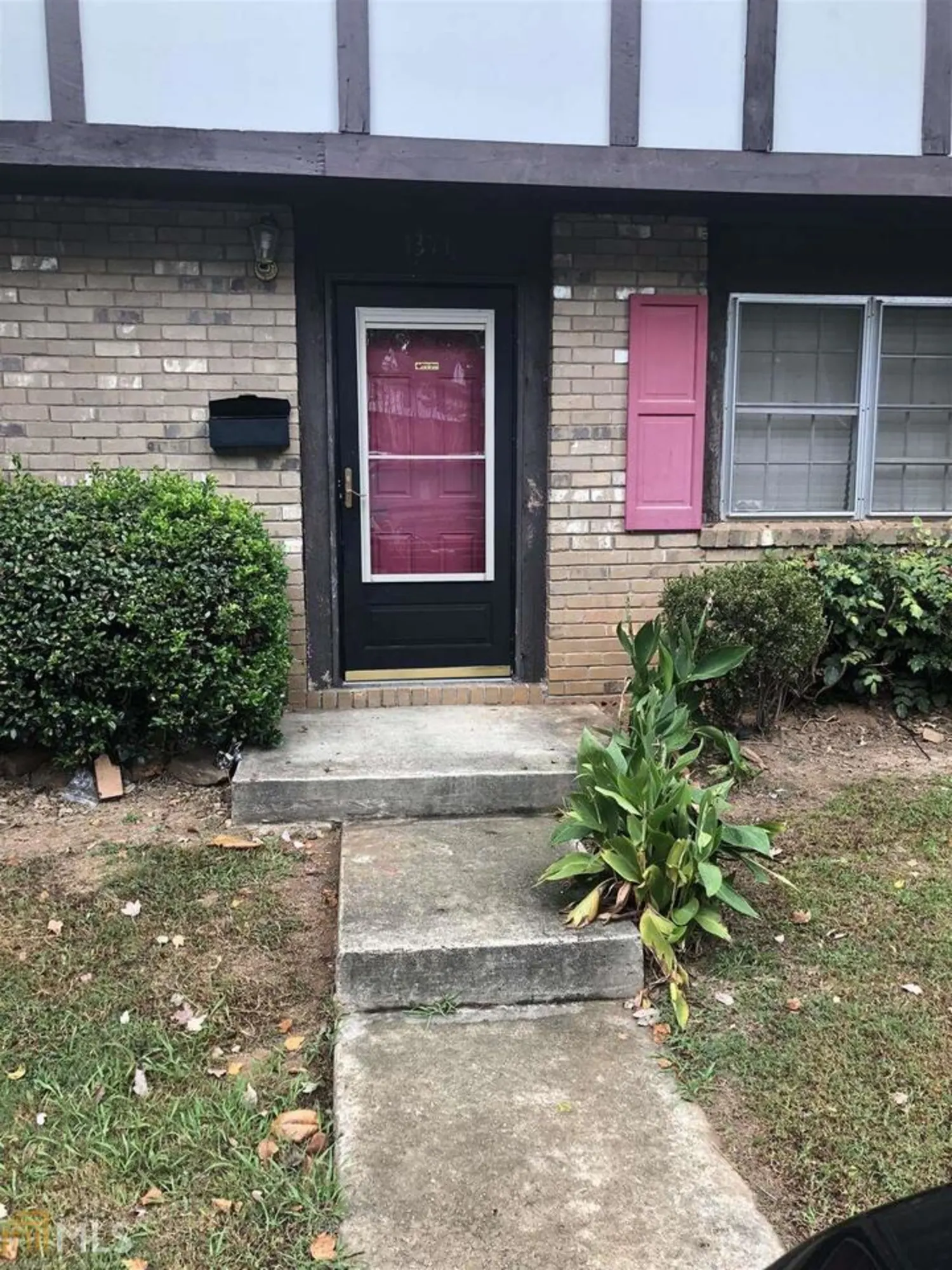
1371 Kingsgate Drive
Stone Mountain, GA 30083
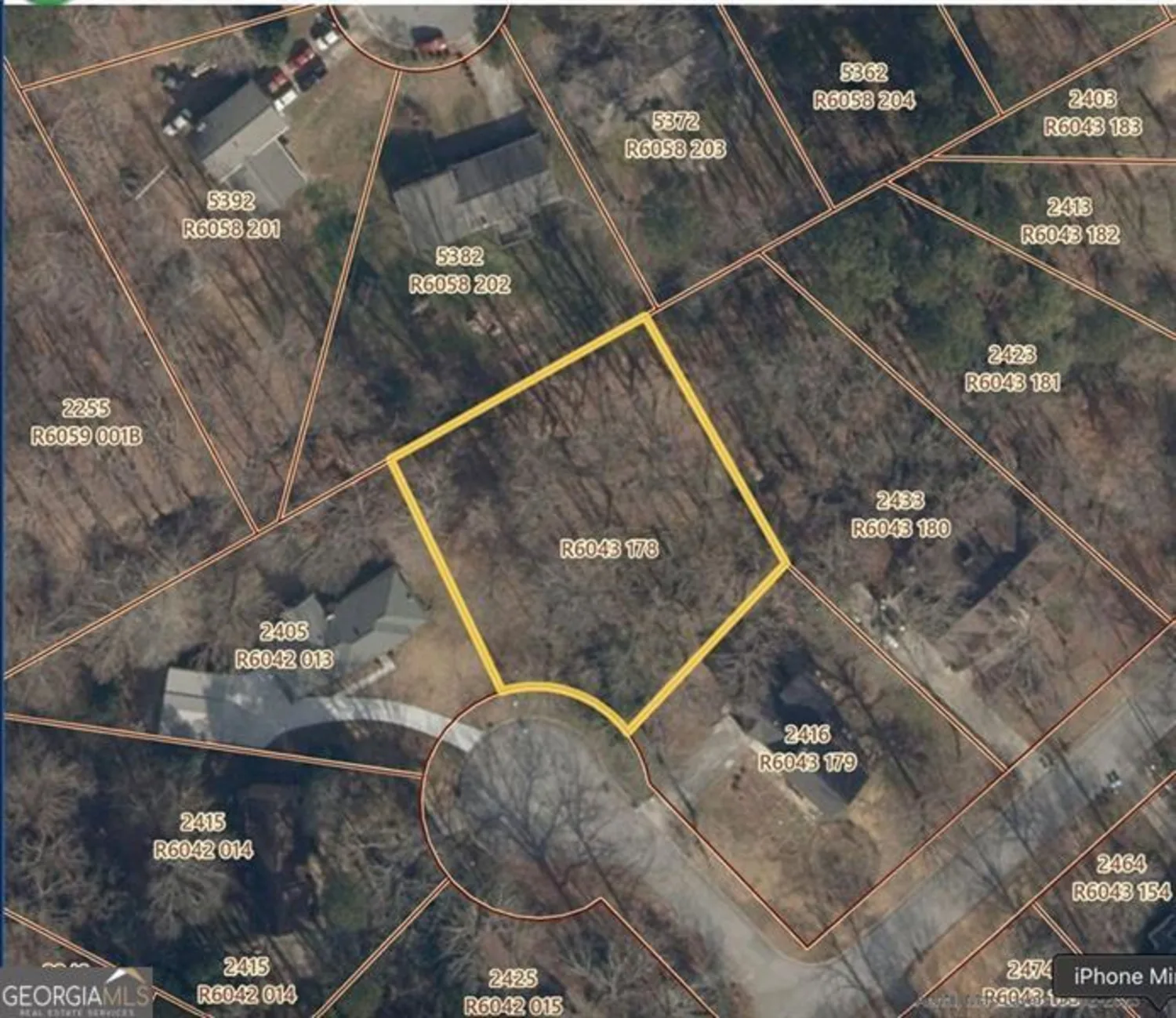
2406 Creole Creek Circle SW
Stone Mountain, GA 30087
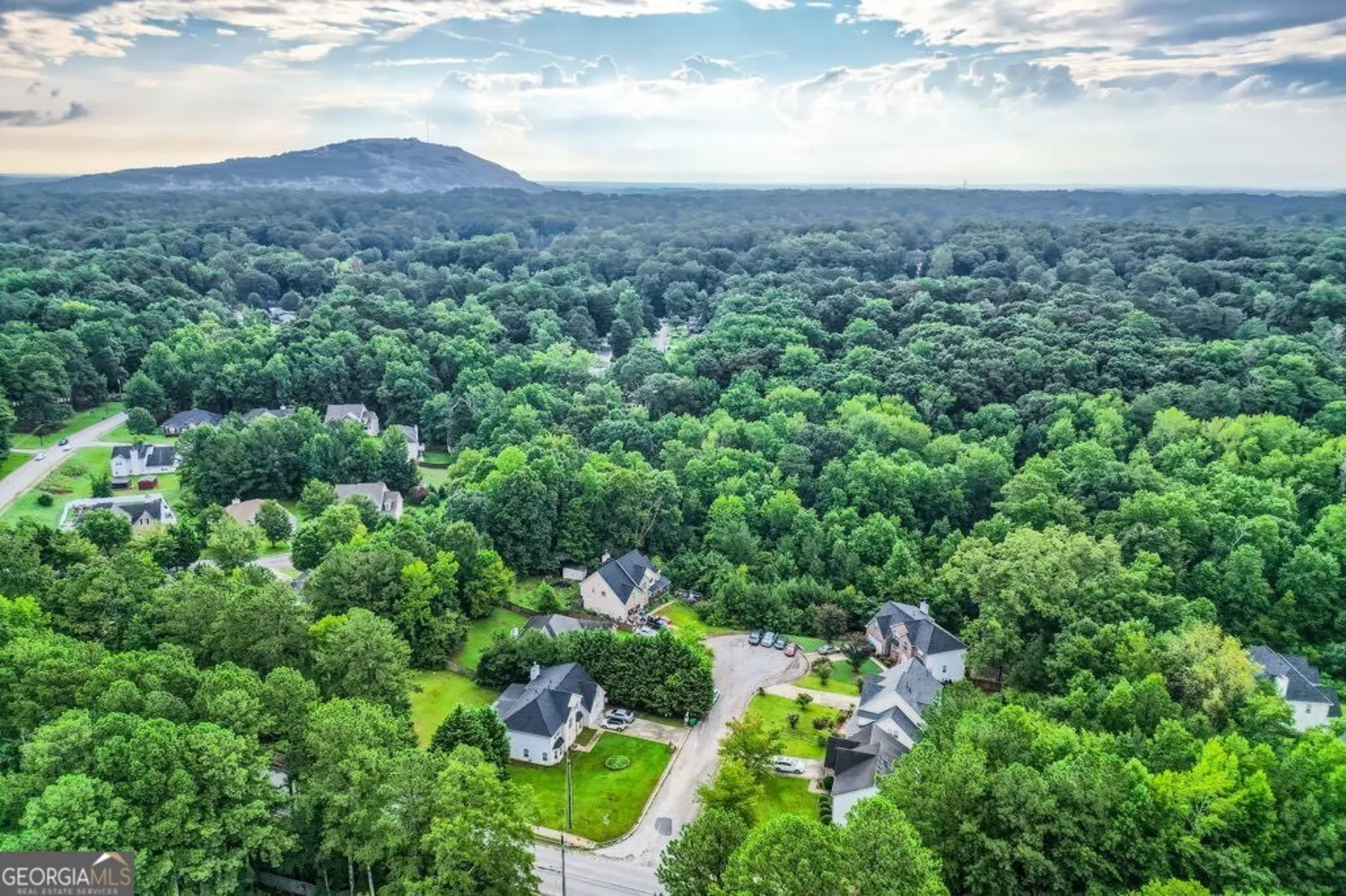
5002 Owen Mill Circle 19
Stone Mountain, GA 30083
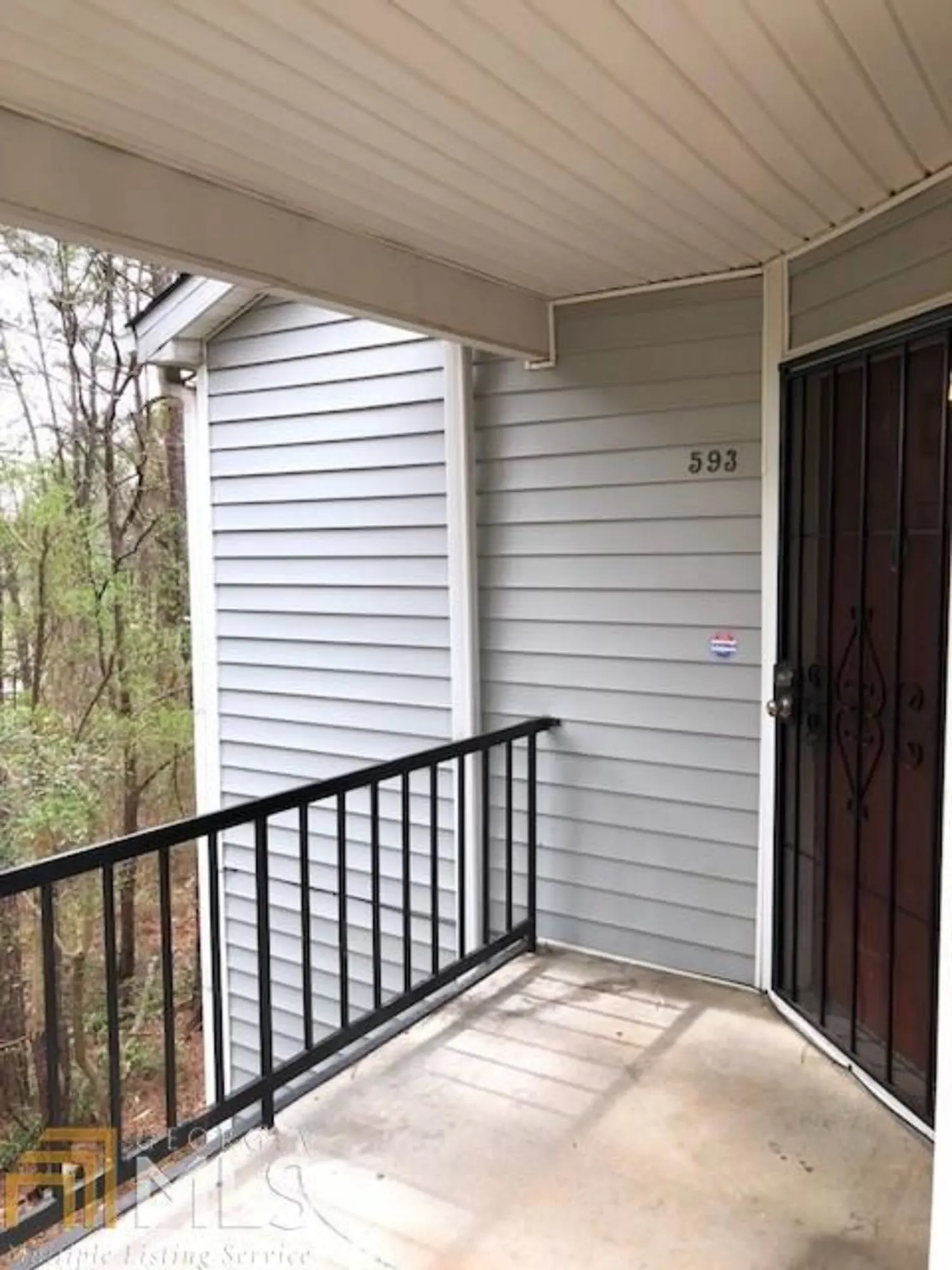
593 Windchase Lane
Stone Mountain, GA 30083

