3641 lanier driveDouglasville, GA 30135
3641 lanier driveDouglasville, GA 30135
Description
A Must See!!! Beautiful 5 bedroom 3 bath house with 2 story foyer entry with great bay windows to let in an array of natural light. A large room on the main with full bathroom. Open floor plan with large living room, dining room, family room and kitchen with an island. Stainless steel appliances with side by side refrigerator. HUGE Master bedroom with 2 closets and master bathroom boasts double sinks with garden tub. Large secondary bedrooms and a huge fenced backyard. Can't wait for you to call this house home.
Property Details for 3641 Lanier Drive
- Subdivision ComplexStewart Mill
- Architectural StyleBrick Front, Traditional
- Num Of Parking Spaces2
- Parking FeaturesGarage
- Property AttachedNo
LISTING UPDATED:
- StatusClosed
- MLS #8433097
- Days on Site18
- Taxes$2,839.4 / year
- MLS TypeResidential
- Year Built2004
- CountryDouglas
LISTING UPDATED:
- StatusClosed
- MLS #8433097
- Days on Site18
- Taxes$2,839.4 / year
- MLS TypeResidential
- Year Built2004
- CountryDouglas
Building Information for 3641 Lanier Drive
- StoriesTwo
- Year Built2004
- Lot Size0.0000 Acres
Payment Calculator
Term
Interest
Home Price
Down Payment
The Payment Calculator is for illustrative purposes only. Read More
Property Information for 3641 Lanier Drive
Summary
Location and General Information
- Community Features: Clubhouse, Playground, Pool, Street Lights, Tennis Court(s)
- Directions: I-20 WEST TO CHAPEL HILL RD GO SOUTH TO RIGHT ON STEWART MILL RD TO LEFT INTO STEWARTS MILL TO RIGHT ON LANIER
- Coordinates: 33.707543,-84.744782
School Information
- Elementary School: Arbor Station
- Middle School: Chapel Hill
- High School: Chapel Hill
Taxes and HOA Information
- Parcel Number: 00260150123
- Tax Year: 2017
- Association Fee Includes: Trash, Management Fee, Swimming
- Tax Lot: 68
Virtual Tour
Parking
- Open Parking: No
Interior and Exterior Features
Interior Features
- Cooling: Electric, Gas, Ceiling Fan(s), Central Air, Zoned, Dual
- Heating: Electric, Natural Gas, Central, Zoned, Dual
- Appliances: Disposal, Microwave, Oven/Range (Combo), Refrigerator, Stainless Steel Appliance(s)
- Basement: None
- Fireplace Features: Family Room
- Flooring: Carpet, Hardwood
- Interior Features: Tray Ceiling(s), High Ceilings, Double Vanity, Entrance Foyer, Soaking Tub, Separate Shower, Walk-In Closet(s)
- Levels/Stories: Two
- Kitchen Features: Breakfast Area, Kitchen Island
- Foundation: Slab
- Main Bedrooms: 1
- Bathrooms Total Integer: 3
- Main Full Baths: 1
- Bathrooms Total Decimal: 3
Exterior Features
- Construction Materials: Concrete
- Pool Private: No
Property
Utilities
- Sewer: Public Sewer
- Water Source: Public
Property and Assessments
- Home Warranty: Yes
- Property Condition: Resale
Green Features
- Green Energy Efficient: Thermostat
Lot Information
- Above Grade Finished Area: 3267
- Lot Features: Level
Multi Family
- Number of Units To Be Built: Square Feet
Rental
Rent Information
- Land Lease: Yes
- Occupant Types: Vacant
Public Records for 3641 Lanier Drive
Tax Record
- 2017$2,839.40 ($236.62 / month)
Home Facts
- Beds5
- Baths3
- Total Finished SqFt3,267 SqFt
- Above Grade Finished3,267 SqFt
- StoriesTwo
- Lot Size0.0000 Acres
- StyleSingle Family Residence
- Year Built2004
- APN00260150123
- CountyDouglas
- Fireplaces1
Similar Homes
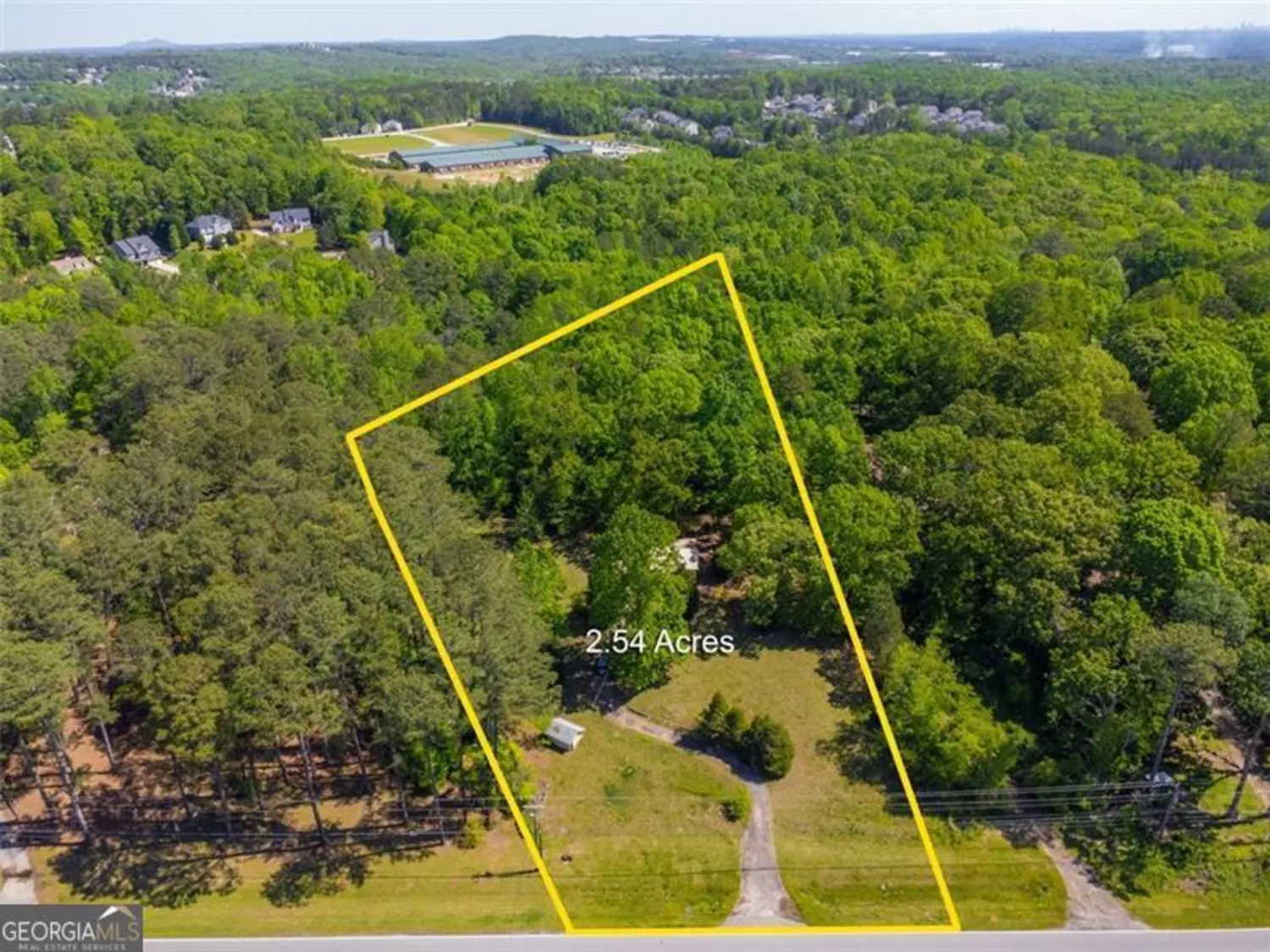
3800 FAIRBURN
Douglasville, GA 30135
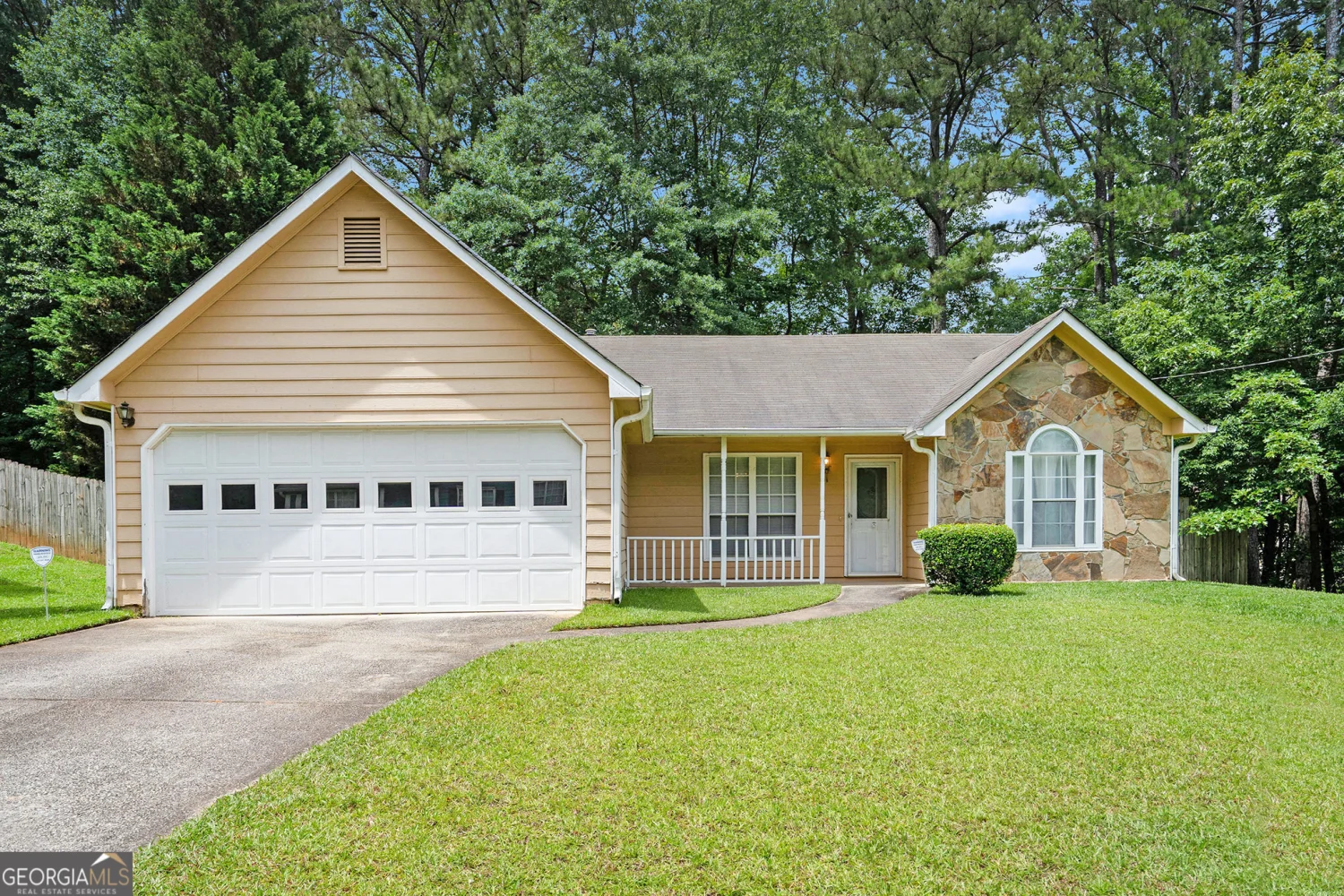
7847 Dogwood Way
Douglasville, GA 30134
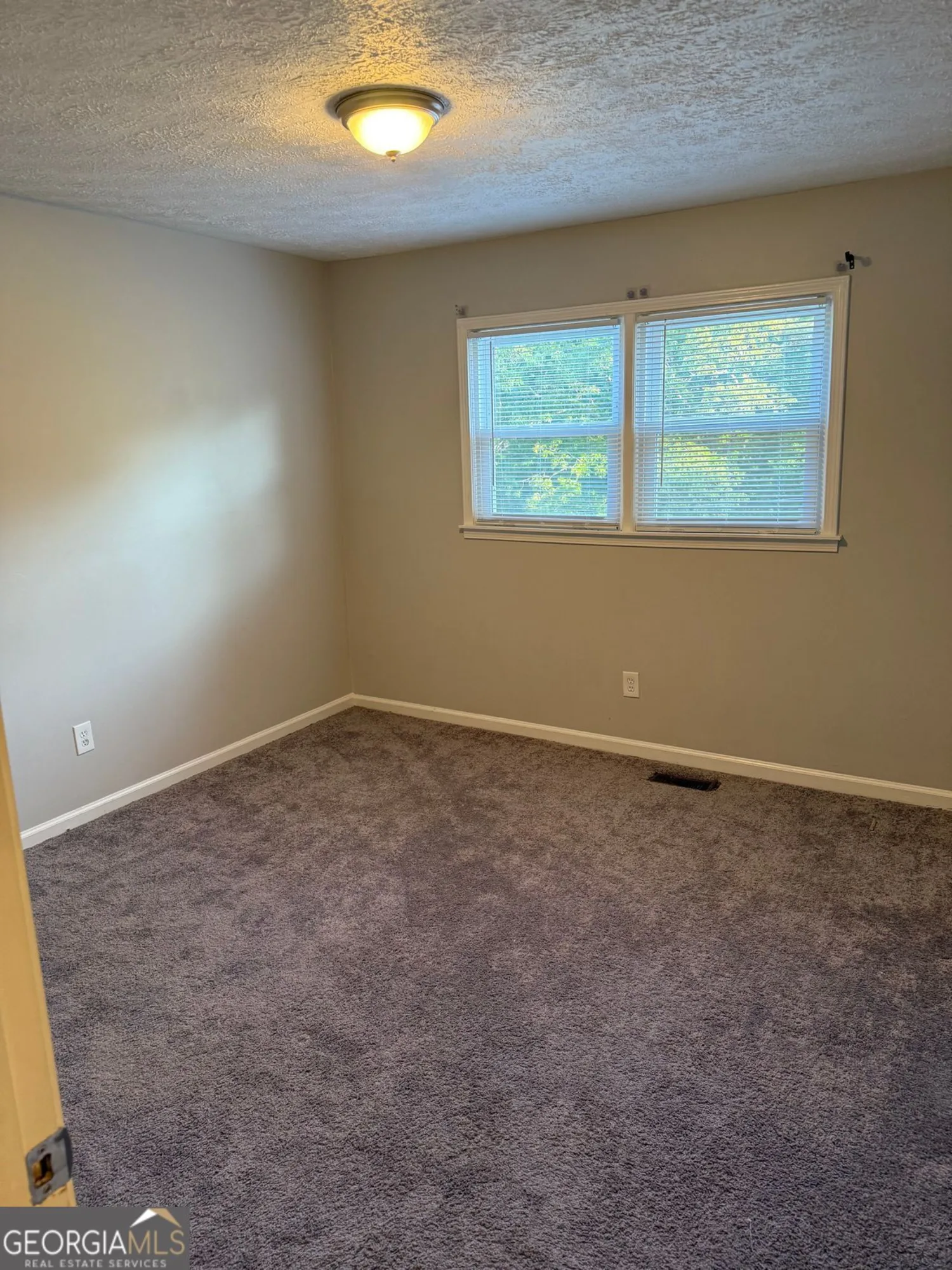
3990 Quail Drive
Douglasville, GA 30135
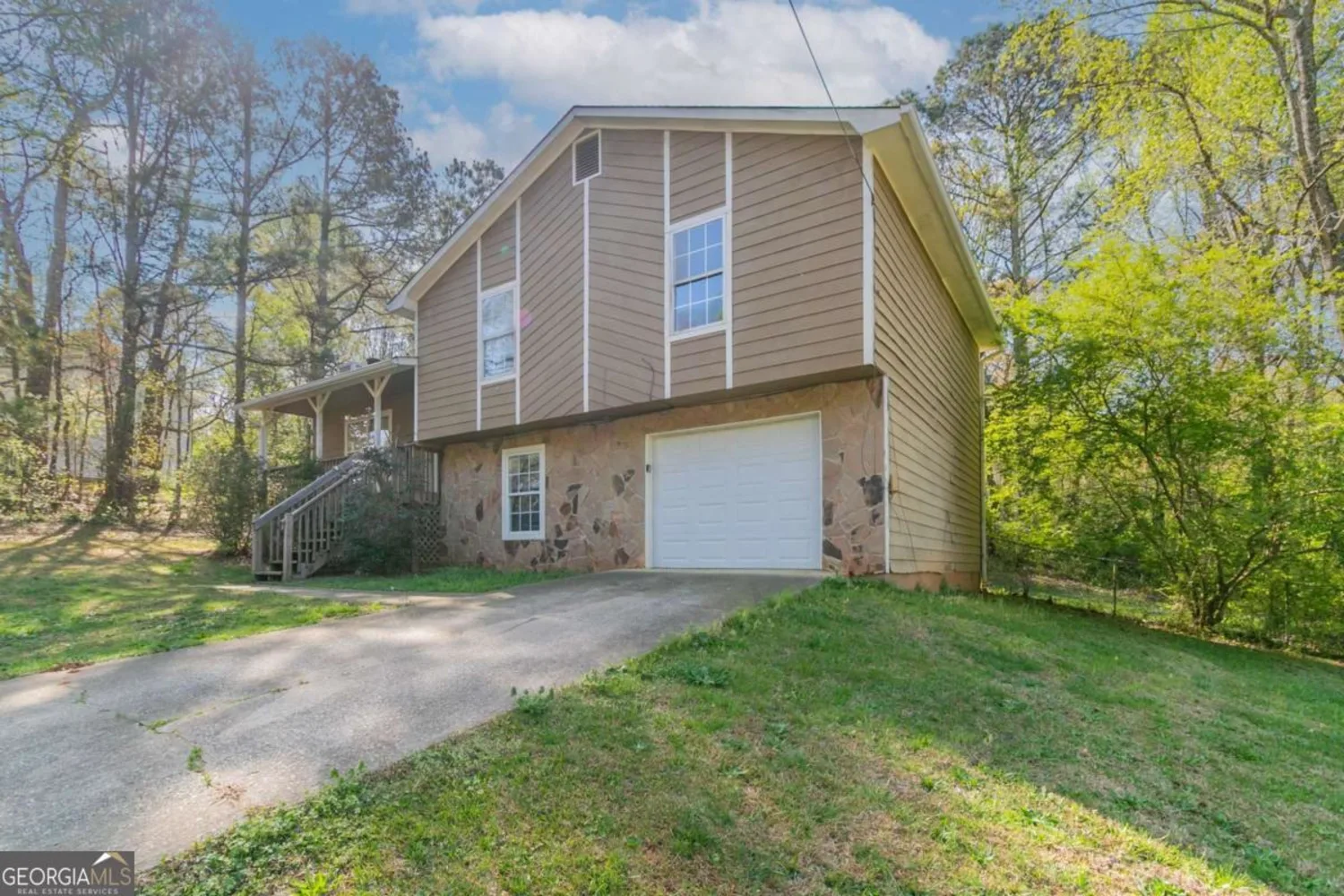
2619 Del Ridge Drive
Douglasville, GA 30135
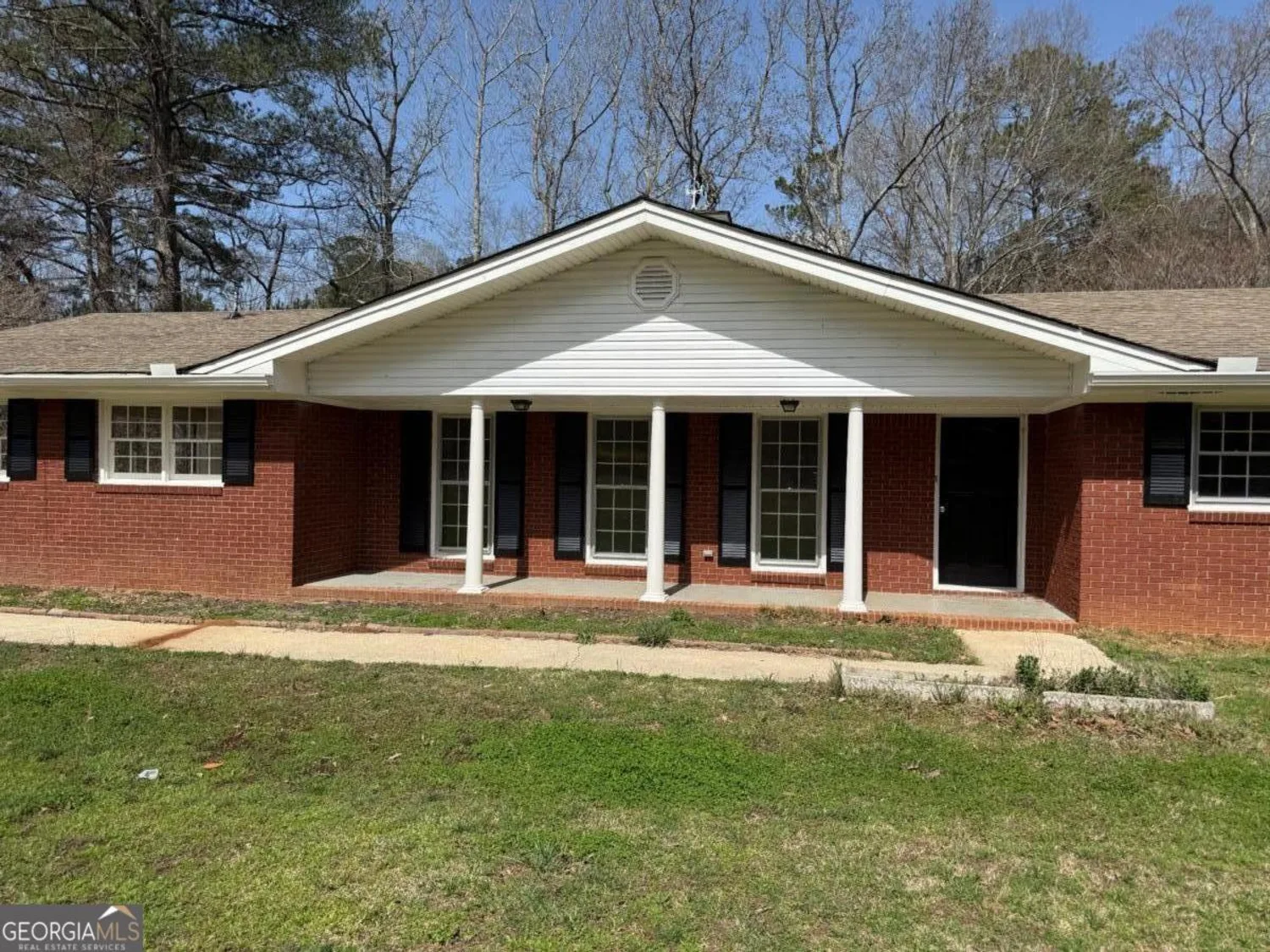
3153 lake monroe Road
Douglasville, GA 30135
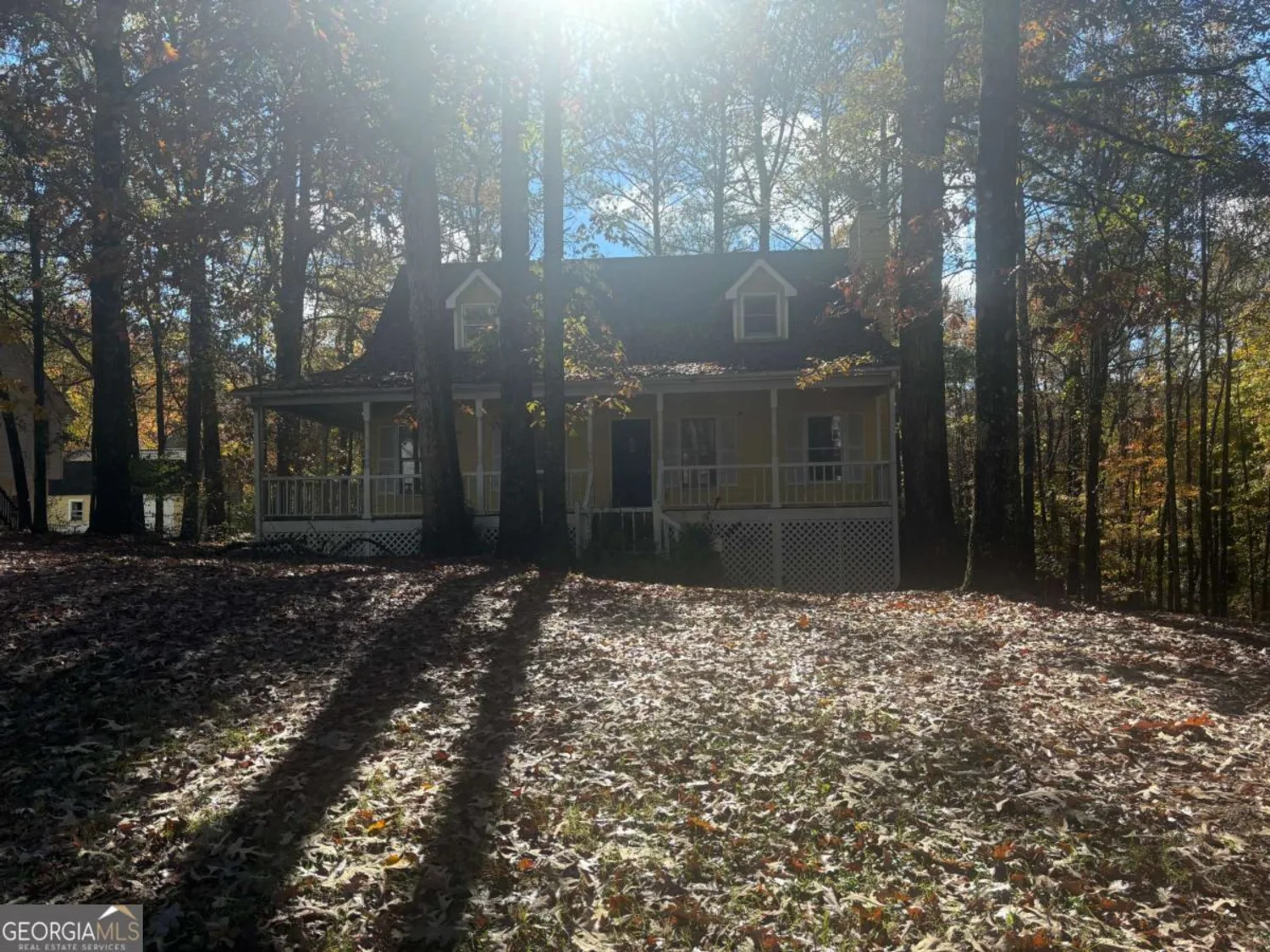
43 Oak Landing Circle
Douglasville, GA 30134
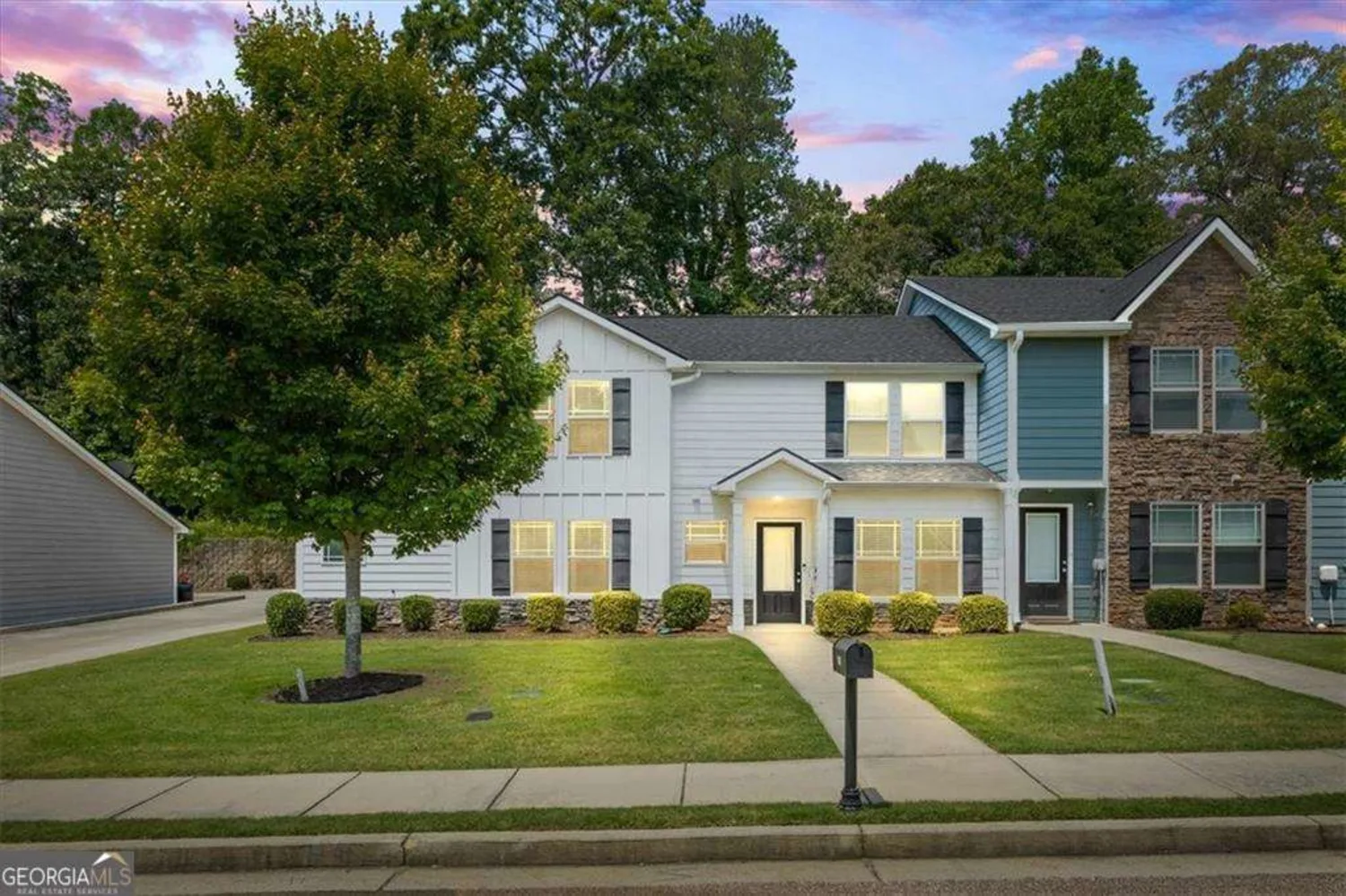
5880 Garden Circle Circle
Douglasville, GA 30135
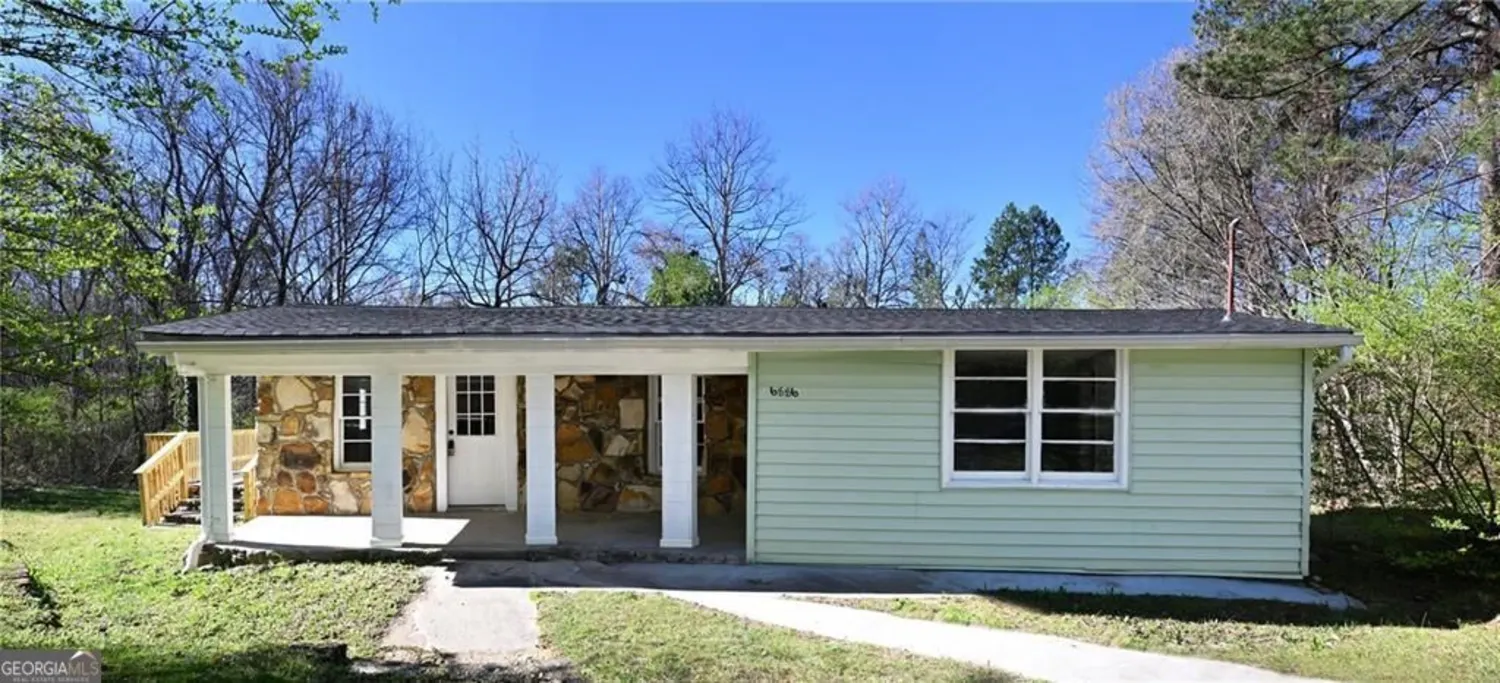
6886 Upshaw Mill Road
Douglasville, GA 30134

3551 Mill Glen Drive
Douglasville, GA 30135

