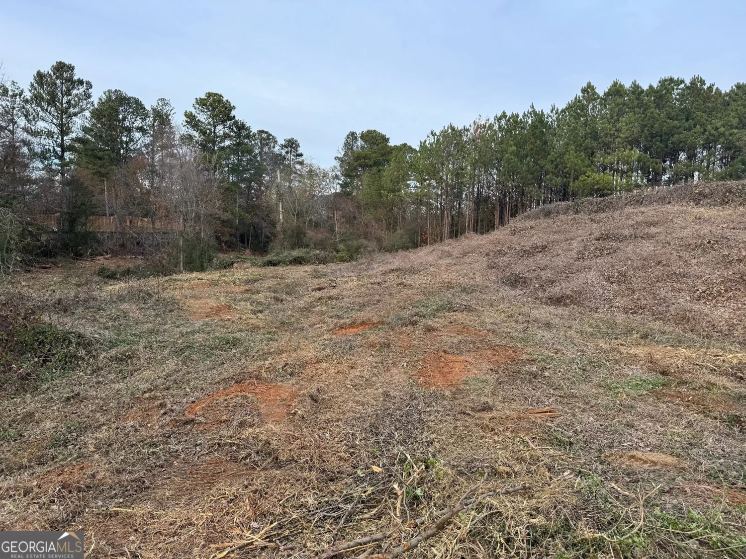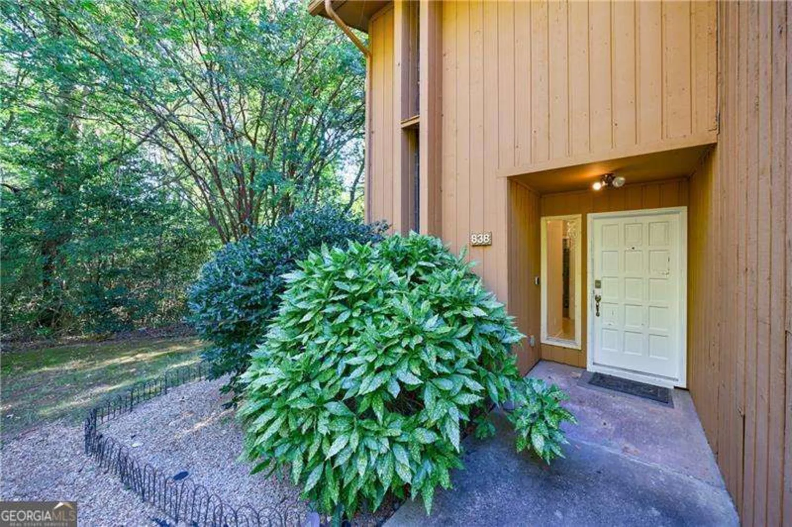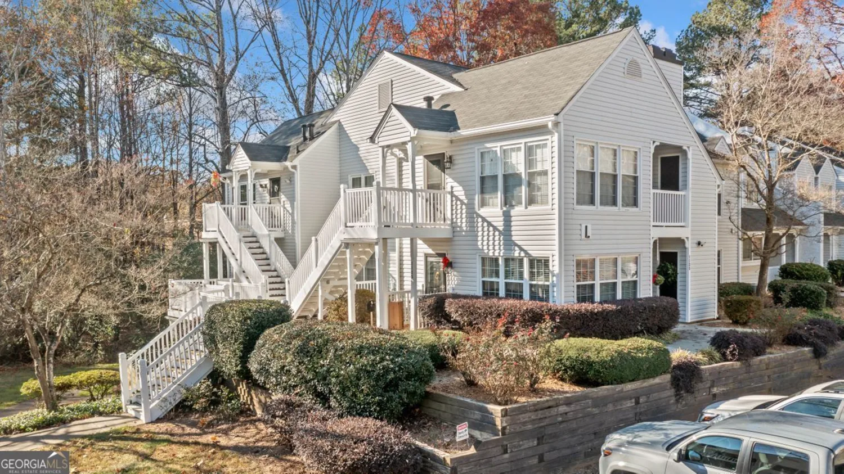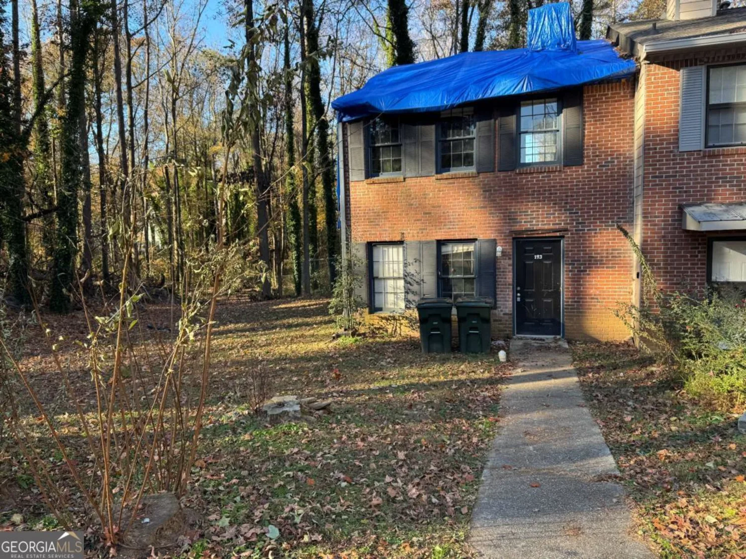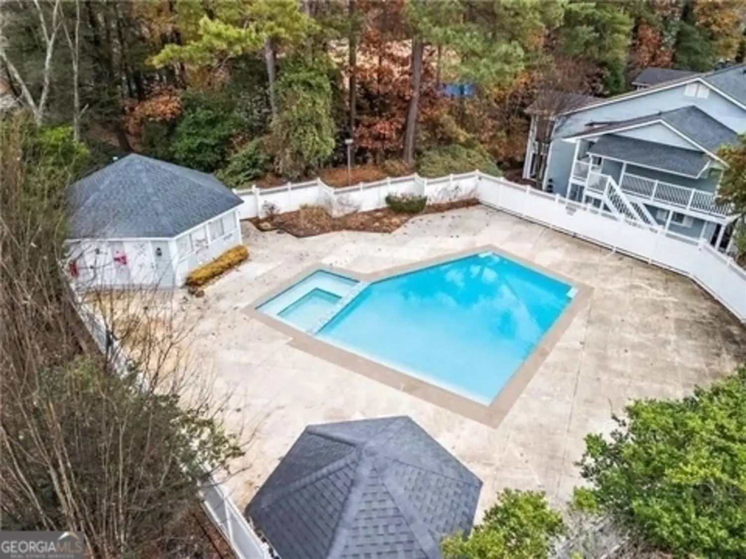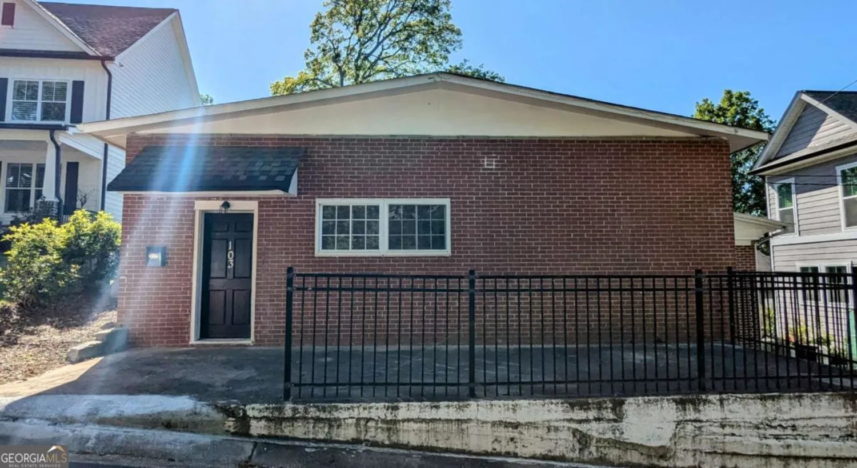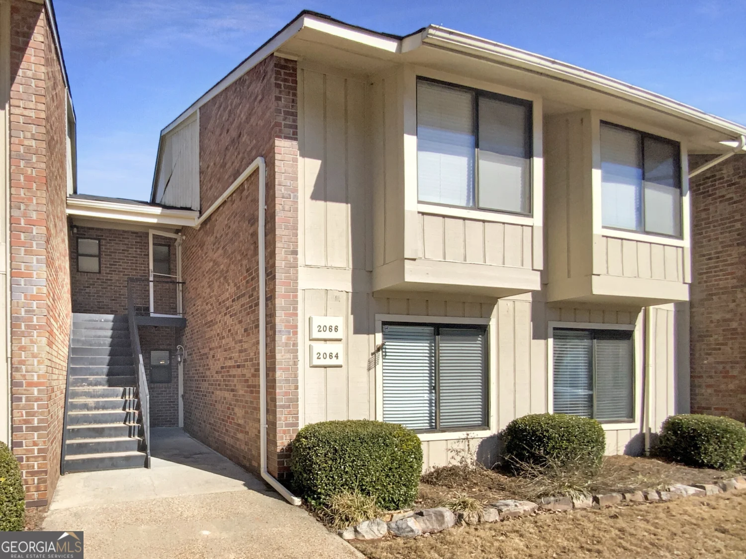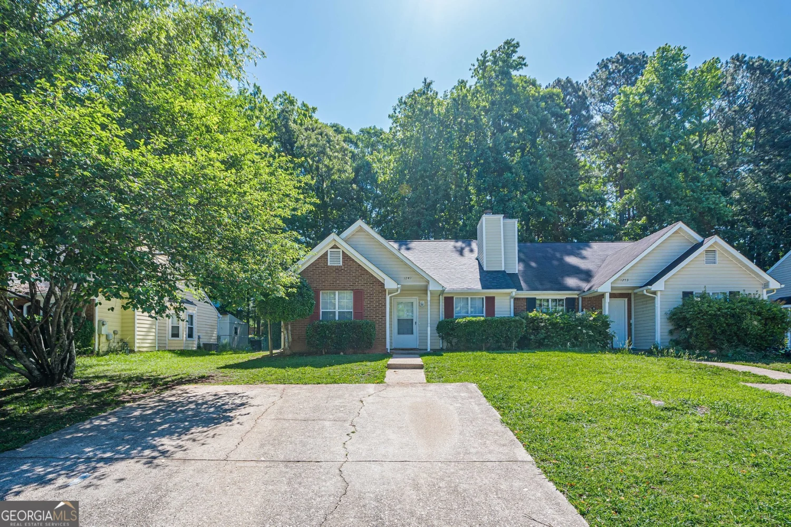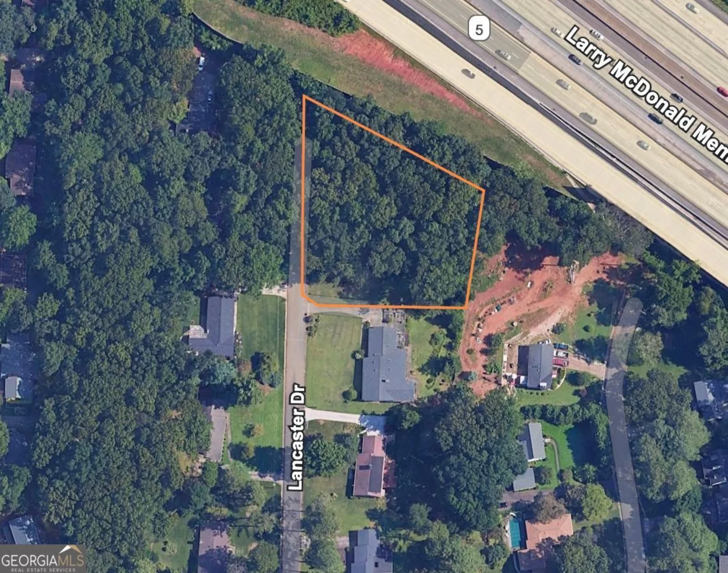2693 sw foxglove driveMarietta, GA 30064
2693 sw foxglove driveMarietta, GA 30064
Description
**NEW PICTURES** Great starter home in friendly and desirable Marietta neighborhood, Wevr Runn. Enter into your large living space w/FP and access to the back porch. The kitchen includes eat-in breakfast & tons of cabinet space w/ large sep. dining room. An additional lofted flex space doubles as a separate living area, gym, media room or office. Upstairs offers 2 oversized bedrooms w/large closets. The large Master includes a nice size bath w/double vanities, sep. shower/bath and walk-in closet. Walking distance to shopping and easy access to public transportation.
Property Details for 2693 SW Foxglove Drive
- Subdivision ComplexWevr Runn
- Architectural StyleBrick Front, Brick/Frame, Traditional
- Num Of Parking Spaces2
- Parking FeaturesAttached, Garage Door Opener, Garage, Kitchen Level
- Property AttachedNo
LISTING UPDATED:
- StatusClosed
- MLS #8433685
- Days on Site10
- Taxes$394.66 / year
- MLS TypeResidential
- Year Built1987
- Lot Size0.34 Acres
- CountryCobb
LISTING UPDATED:
- StatusClosed
- MLS #8433685
- Days on Site10
- Taxes$394.66 / year
- MLS TypeResidential
- Year Built1987
- Lot Size0.34 Acres
- CountryCobb
Building Information for 2693 SW Foxglove Drive
- StoriesTwo
- Year Built1987
- Lot Size0.3400 Acres
Payment Calculator
Term
Interest
Home Price
Down Payment
The Payment Calculator is for illustrative purposes only. Read More
Property Information for 2693 SW Foxglove Drive
Summary
Location and General Information
- Community Features: None
- Directions: use GPS
- Coordinates: 33.876605,-84.631554
School Information
- Elementary School: Hollydale
- Middle School: Smitha
- High School: Osborne
Taxes and HOA Information
- Parcel Number: 19071500750
- Tax Year: 2017
- Association Fee Includes: None
- Tax Lot: 72
Virtual Tour
Parking
- Open Parking: No
Interior and Exterior Features
Interior Features
- Cooling: Electric, Ceiling Fan(s), Attic Fan
- Heating: Electric, Central, Forced Air, Heat Pump
- Appliances: Electric Water Heater, Dishwasher, Oven/Range (Combo), Refrigerator
- Basement: Crawl Space
- Flooring: Carpet, Hardwood, Laminate
- Interior Features: Tray Ceiling(s), Double Vanity, Soaking Tub, Rear Stairs, Separate Shower, Tile Bath, Walk-In Closet(s), Roommate Plan
- Levels/Stories: Two
- Window Features: Skylight(s)
- Kitchen Features: Breakfast Area, Breakfast Bar, Pantry, Walk-in Pantry
- Total Half Baths: 1
- Bathrooms Total Integer: 3
- Bathrooms Total Decimal: 2
Exterior Features
- Fencing: Fenced
- Patio And Porch Features: Deck, Patio
- Roof Type: Composition
- Pool Private: No
Property
Utilities
- Utilities: Cable Available
- Water Source: Public
Property and Assessments
- Home Warranty: Yes
- Property Condition: Resale
Green Features
- Green Energy Efficient: Thermostat
Lot Information
- Above Grade Finished Area: 2071
- Lot Features: Level, Private
Multi Family
- Number of Units To Be Built: Square Feet
Rental
Rent Information
- Land Lease: Yes
- Occupant Types: Vacant
Public Records for 2693 SW Foxglove Drive
Tax Record
- 2017$394.66 ($32.89 / month)
Home Facts
- Beds3
- Baths2
- Total Finished SqFt2,071 SqFt
- Above Grade Finished2,071 SqFt
- StoriesTwo
- Lot Size0.3400 Acres
- StyleSingle Family Residence
- Year Built1987
- APN19071500750
- CountyCobb
- Fireplaces1


