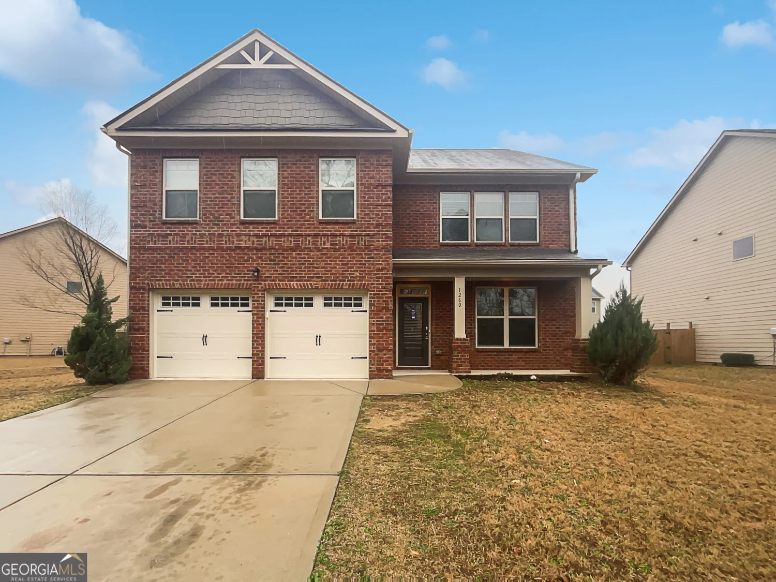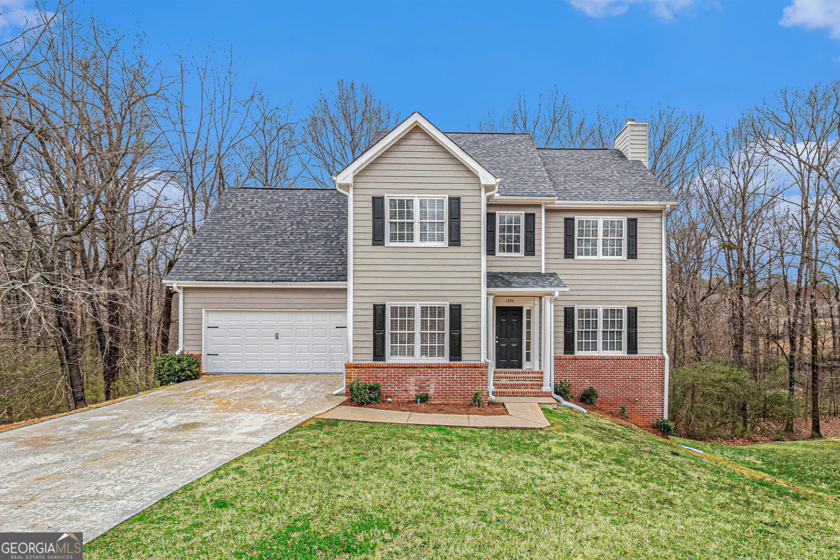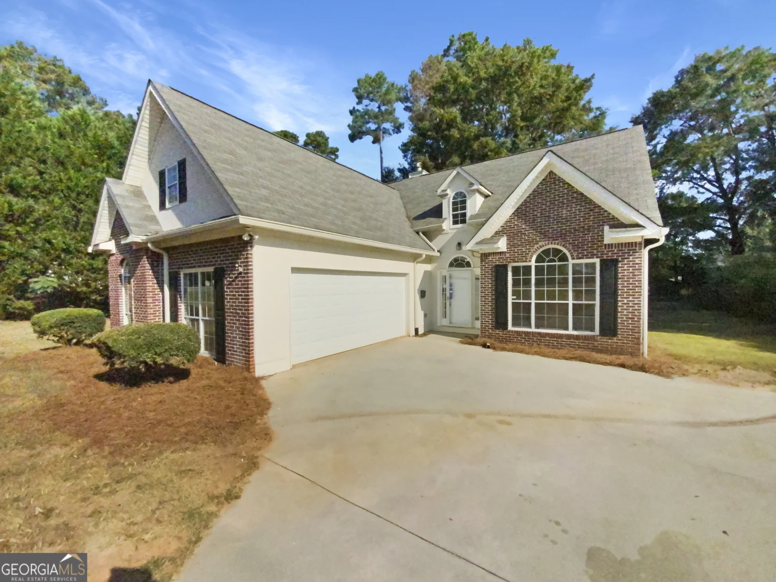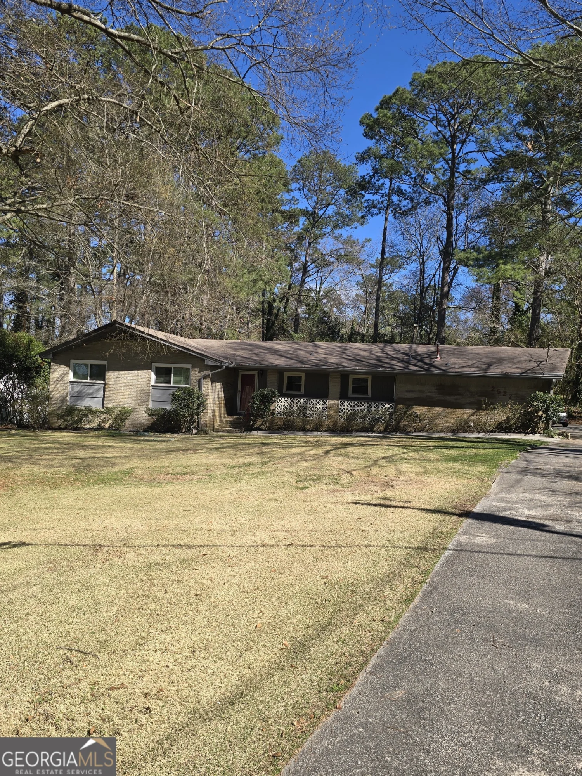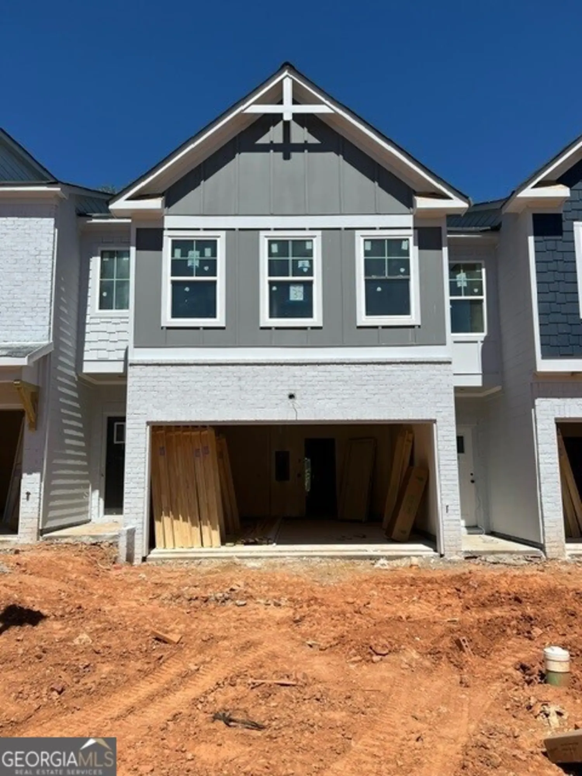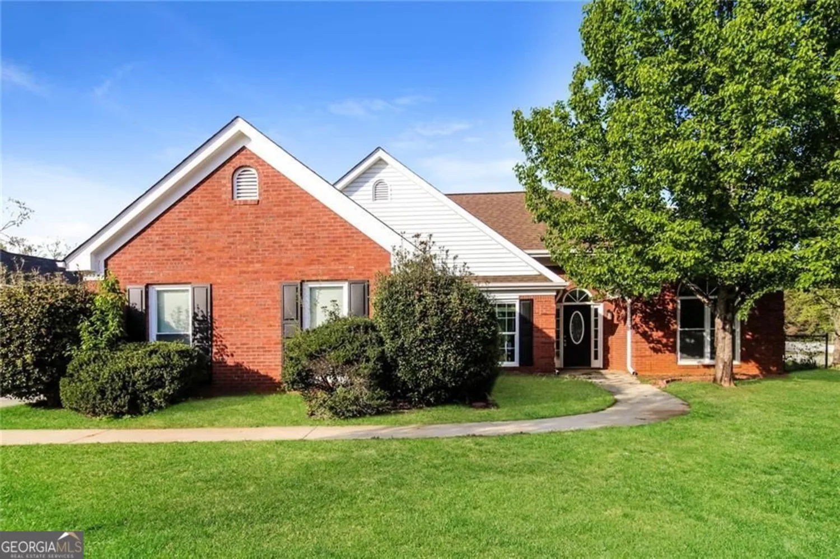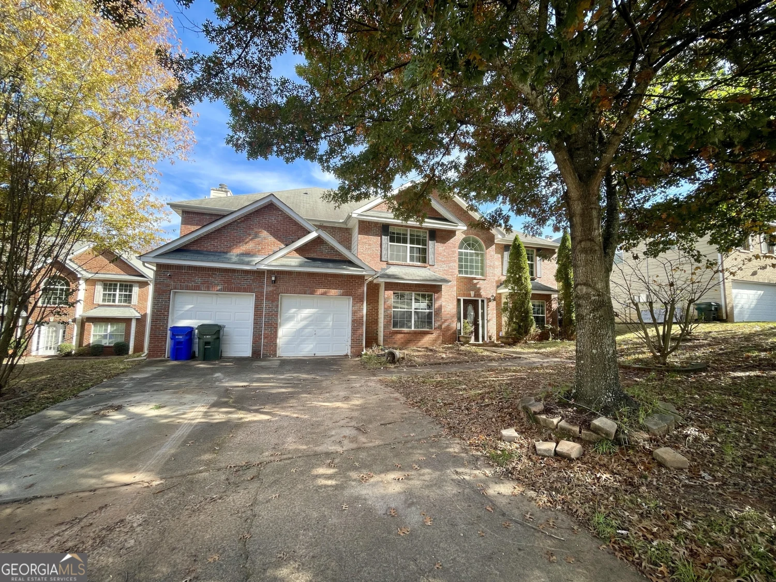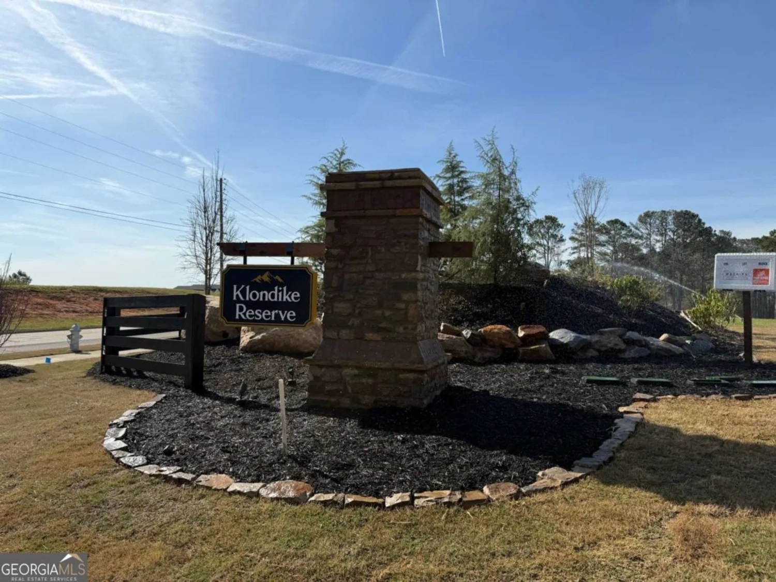1727 sw carissa drive 14Conyers, GA 30094
1727 sw carissa drive 14Conyers, GA 30094
Description
This Beautiful Ranch style home is amazing and a must see! It has a bonus bedroom suite upstairs, a fully loaded basement with all the works including a sportsbar with wetbar, office room, and indoor storage room. The main level floor is full of custom carpentry, granite countertops in kitchen, huge master, an outdoor two level deck for entertaining, and so many more features to list. This home includes 8 full size bedrooms and 4.5 bathrooms with over 5200SF of heated and cooled space. Set your appointment today!
Property Details for 1727 SW Carissa Drive 14
- Subdivision ComplexHolly Hill
- Architectural StyleBrick 4 Side, Ranch
- Num Of Parking Spaces2
- Parking FeaturesParking Pad, Side/Rear Entrance
- Property AttachedNo
LISTING UPDATED:
- StatusClosed
- MLS #8433948
- Days on Site10
- Taxes$1,802.13 / year
- HOA Fees$200 / month
- MLS TypeResidential
- Year Built2006
- Lot Size0.38 Acres
- CountryRockdale
LISTING UPDATED:
- StatusClosed
- MLS #8433948
- Days on Site10
- Taxes$1,802.13 / year
- HOA Fees$200 / month
- MLS TypeResidential
- Year Built2006
- Lot Size0.38 Acres
- CountryRockdale
Building Information for 1727 SW Carissa Drive 14
- StoriesOne and One Half
- Year Built2006
- Lot Size0.3800 Acres
Payment Calculator
Term
Interest
Home Price
Down Payment
The Payment Calculator is for illustrative purposes only. Read More
Property Information for 1727 SW Carissa Drive 14
Summary
Location and General Information
- Community Features: Sidewalks, Street Lights
- Directions: Use GPS
- Coordinates: 33.645301,-84.056183
School Information
- Elementary School: Shoal Creek
- Middle School: Jane Edwards
- High School: Heritage
Taxes and HOA Information
- Parcel Number: 027A010348
- Tax Year: 2017
- Association Fee Includes: Management Fee
Virtual Tour
Parking
- Open Parking: Yes
Interior and Exterior Features
Interior Features
- Cooling: Electric, Gas, Ceiling Fan(s), Central Air
- Heating: Electric, Natural Gas, Other, Central
- Appliances: Cooktop, Dishwasher, Disposal, Microwave, Oven/Range (Combo), Refrigerator, Trash Compactor
- Basement: Exterior Entry, Finished, Full
- Flooring: Carpet, Hardwood, Tile
- Interior Features: Tray Ceiling(s), High Ceilings, Double Vanity, Soaking Tub, Separate Shower, Tile Bath, Walk-In Closet(s), Wet Bar, Master On Main Level, Split Bedroom Plan
- Levels/Stories: One and One Half
- Kitchen Features: Breakfast Area, Breakfast Bar, Pantry
- Main Bedrooms: 3
- Total Half Baths: 1
- Bathrooms Total Integer: 5
- Main Full Baths: 2
- Bathrooms Total Decimal: 4
Exterior Features
- Spa Features: Bath
- Pool Private: No
Property
Utilities
- Utilities: Cable Available, Sewer Connected
- Water Source: Public
Property and Assessments
- Home Warranty: Yes
- Property Condition: Resale
Green Features
Lot Information
- Above Grade Finished Area: 2648
- Lot Features: None
Multi Family
- # Of Units In Community: 14
- Number of Units To Be Built: Square Feet
Rental
Rent Information
- Land Lease: Yes
Public Records for 1727 SW Carissa Drive 14
Tax Record
- 2017$1,802.13 ($150.18 / month)
Home Facts
- Beds8
- Baths4
- Total Finished SqFt5,277 SqFt
- Above Grade Finished2,648 SqFt
- Below Grade Finished2,629 SqFt
- StoriesOne and One Half
- Lot Size0.3800 Acres
- StyleSingle Family Residence
- Year Built2006
- APN027A010348
- CountyRockdale
- Fireplaces2


