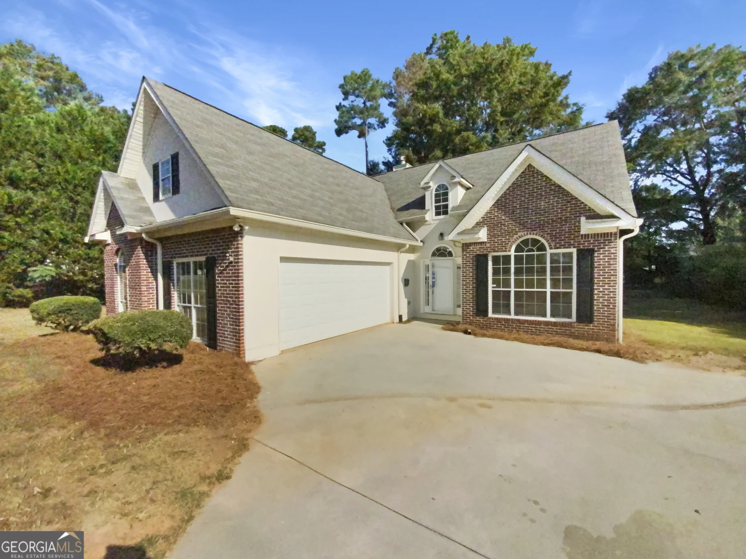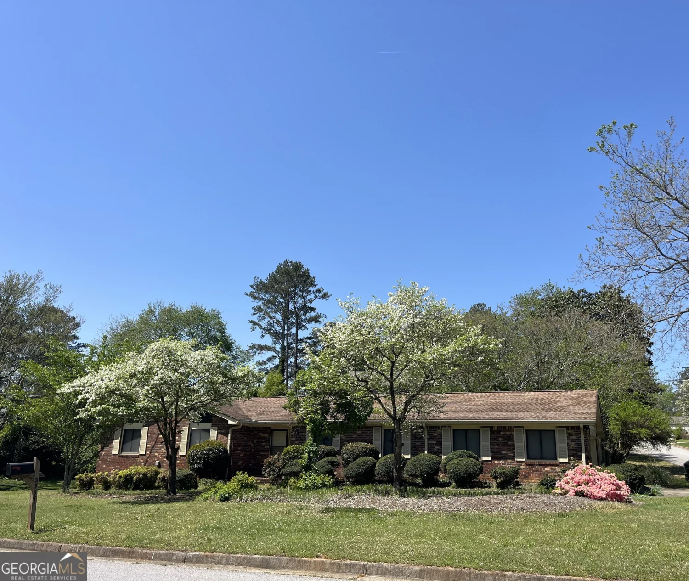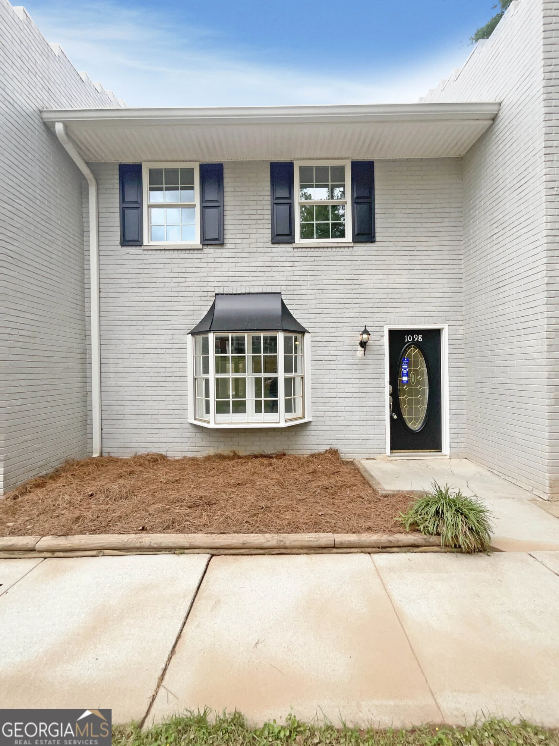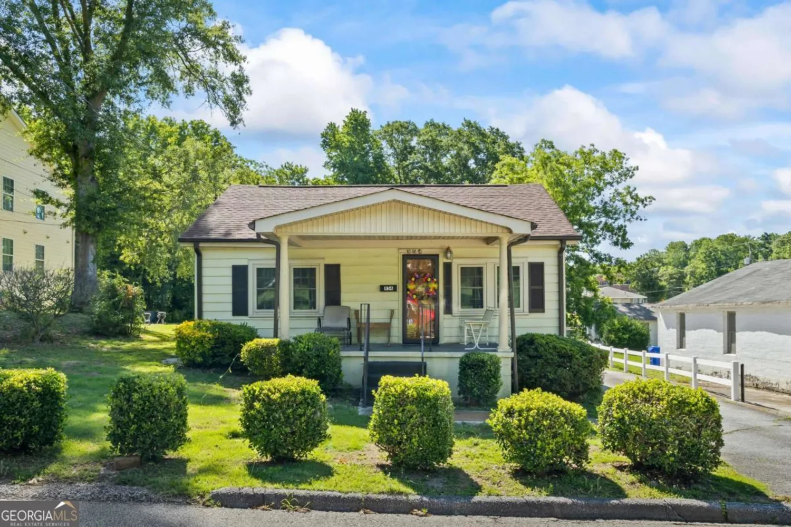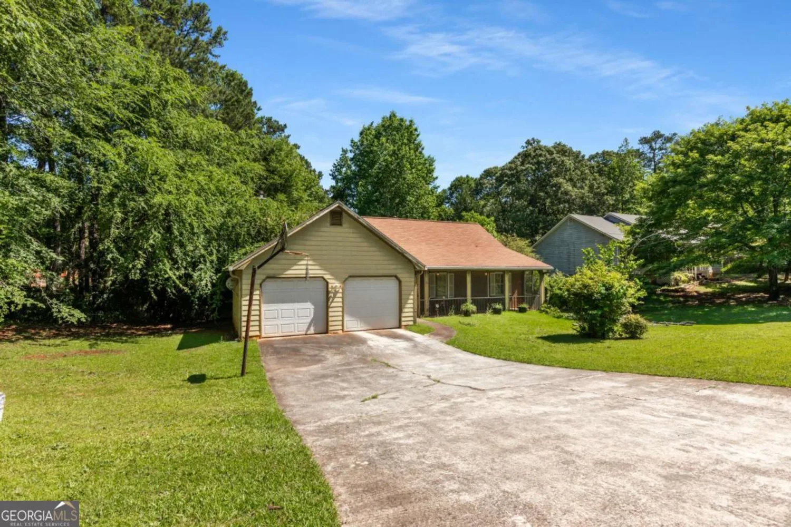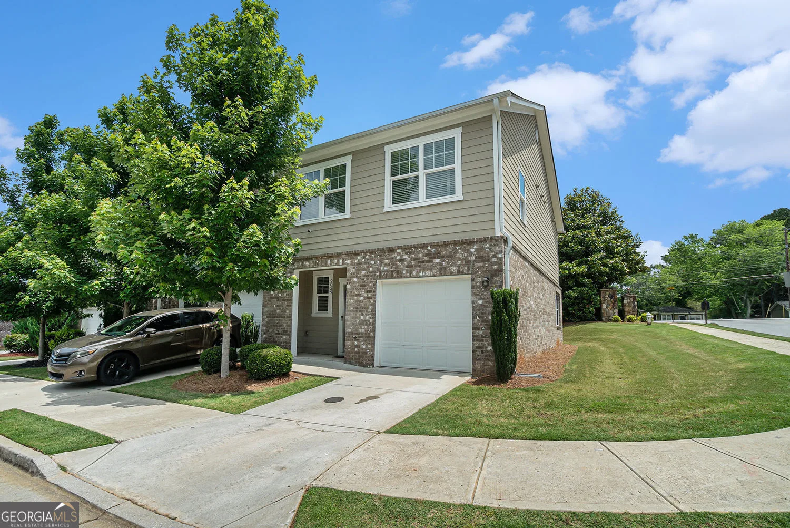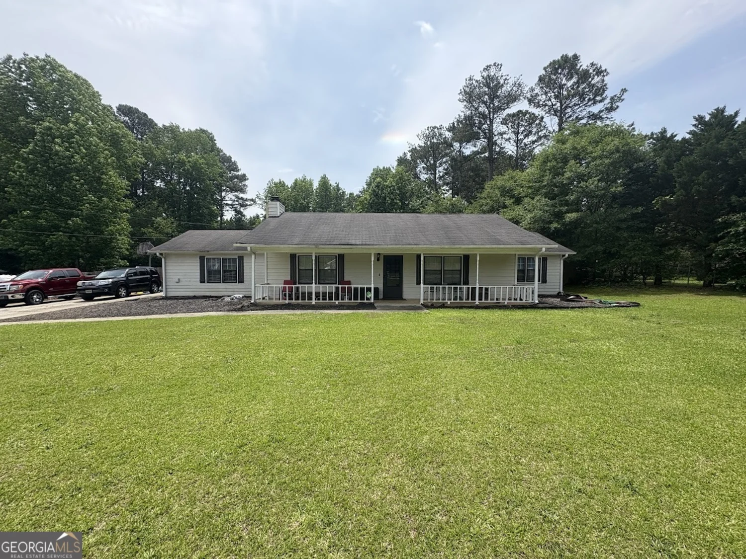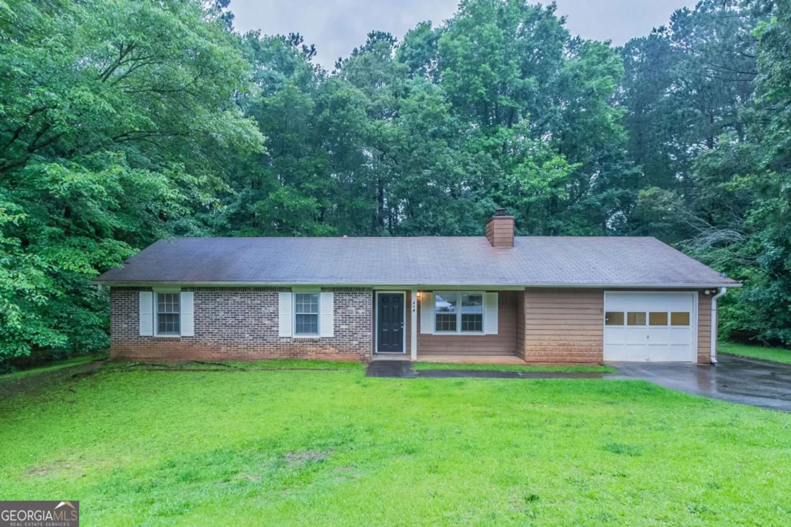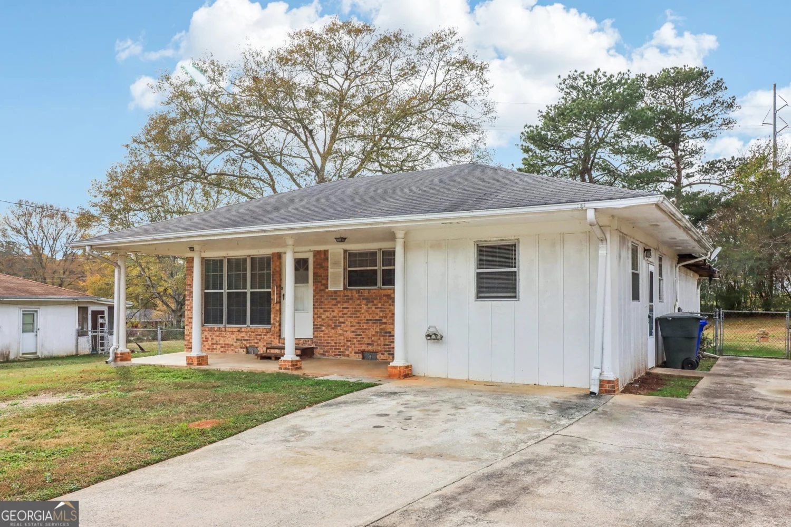2453 planters mill wayConyers, GA 30012
$218,490Price
4Beds
2Baths
11/2 Baths
2,313 Sq.Ft.$94 / Sq.Ft.
2,313Sq.Ft.
$94per Sq.Ft.
$218,490Price
4Beds
2Baths
11/2 Baths
2,313$94.46 / Sq.Ft.
2453 planters mill wayConyers, GA 30012
Description
LOT 114 CHESNEY FULL BRICK FRONT - Atlanta's Best Kept Secret & Greatest Value! Our plans offer the best maximization of space per square foot, with large closets, bedrooms, baths, and living spaces.
Property Details for 2453 Planters Mill Way
- Subdivision ComplexHarvest Mill
- Architectural StyleBrick Front, Contemporary, Traditional
- Parking FeaturesAttached
- Property AttachedNo
LISTING UPDATED:
- StatusClosed
- MLS #8434289
- Days on Site6
- Taxes$300 / year
- MLS TypeResidential
- Year Built2018
- Lot Size0.25 Acres
- CountryRockdale
LISTING UPDATED:
- StatusClosed
- MLS #8434289
- Days on Site6
- Taxes$300 / year
- MLS TypeResidential
- Year Built2018
- Lot Size0.25 Acres
- CountryRockdale
Building Information for 2453 Planters Mill Way
- StoriesTwo
- Year Built2018
- Lot Size0.2500 Acres
Payment Calculator
$1,188 per month30 year fixed, 7.00% Interest
Principal and Interest$1,162.9
Property Taxes$25
HOA Dues$0
Term
Interest
Home Price
Down Payment
The Payment Calculator is for illustrative purposes only. Read More
Property Information for 2453 Planters Mill Way
Summary
Location and General Information
- Community Features: Sidewalks, Street Lights
- Directions: I20 East to Exit 82 and turn left. Travel approximately 3.5 miles and Harvest Mill will be on the left featuring a large brick-enclosed clock at the entrance.
- Coordinates: 33.686277,-83.968711
School Information
- Elementary School: Hightower Trail
- Middle School: Conyers
- High School: Rockdale County
Taxes and HOA Information
- Parcel Number: 064B010084
- Tax Year: 2017
- Association Fee Includes: Maintenance Structure, Maintenance Grounds, Swimming
- Tax Lot: 114
Virtual Tour
Parking
- Open Parking: No
Interior and Exterior Features
Interior Features
- Cooling: Gas, Ceiling Fan(s), Central Air, Zoned, Dual
- Heating: Electric, Central
- Appliances: Dishwasher, Disposal, Microwave, Refrigerator
- Basement: None
- Fireplace Features: Family Room, Factory Built
- Flooring: Carpet, Hardwood
- Interior Features: Tray Ceiling(s), Entrance Foyer, Soaking Tub, Walk-In Closet(s), Split Bedroom Plan
- Levels/Stories: Two
- Window Features: Double Pane Windows
- Kitchen Features: Breakfast Area, Breakfast Bar, Kitchen Island, Pantry, Walk-in Pantry
- Foundation: Slab
- Total Half Baths: 1
- Bathrooms Total Integer: 3
- Bathrooms Total Decimal: 2
Exterior Features
- Construction Materials: Concrete
- Patio And Porch Features: Porch
- Roof Type: Composition
- Laundry Features: Upper Level
- Pool Private: No
Property
Utilities
- Utilities: Underground Utilities, Sewer Connected
- Water Source: Public
Property and Assessments
- Home Warranty: Yes
- Property Condition: New Construction
Green Features
- Green Energy Efficient: Thermostat
Lot Information
- Above Grade Finished Area: 2313
- Lot Features: Private
Multi Family
- Number of Units To Be Built: Square Feet
Rental
Rent Information
- Land Lease: Yes
Public Records for 2453 Planters Mill Way
Tax Record
- 2017$300.00 ($25.00 / month)
Home Facts
- Beds4
- Baths2
- Total Finished SqFt2,313 SqFt
- Above Grade Finished2,313 SqFt
- StoriesTwo
- Lot Size0.2500 Acres
- StyleSingle Family Residence
- Year Built2018
- APN064B010084
- CountyRockdale
- Fireplaces1


