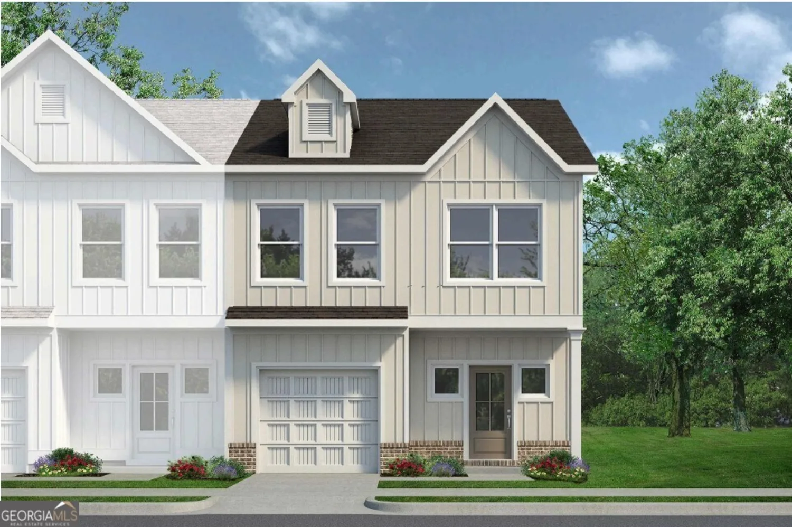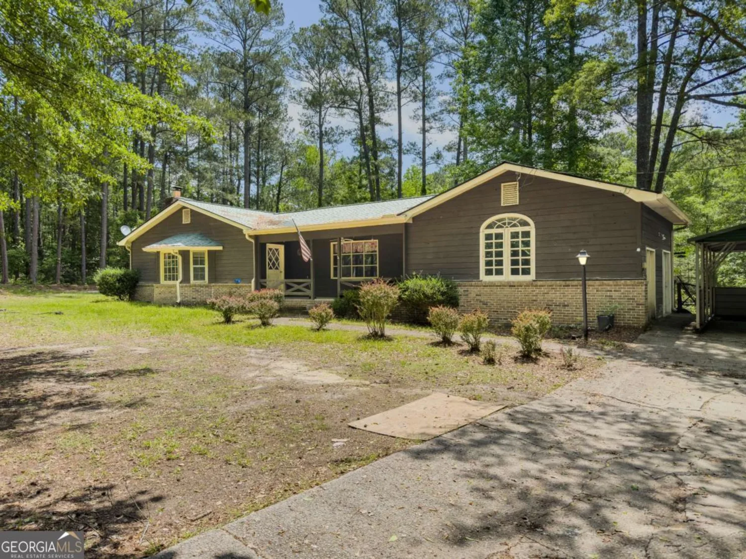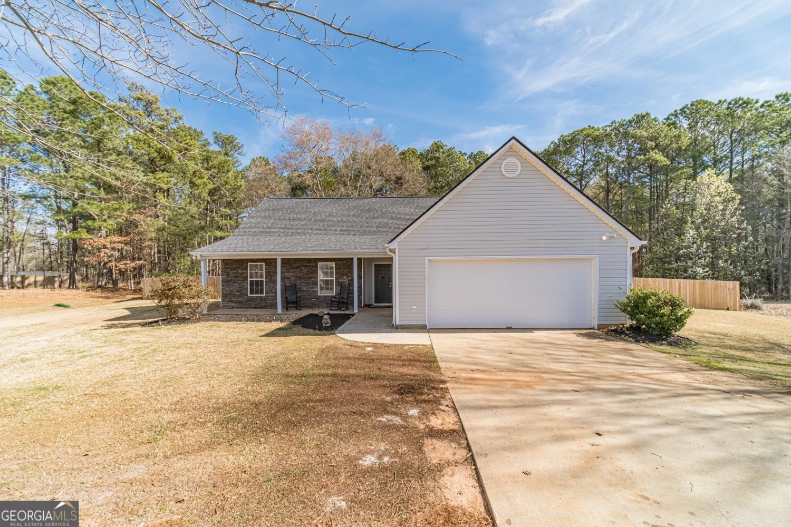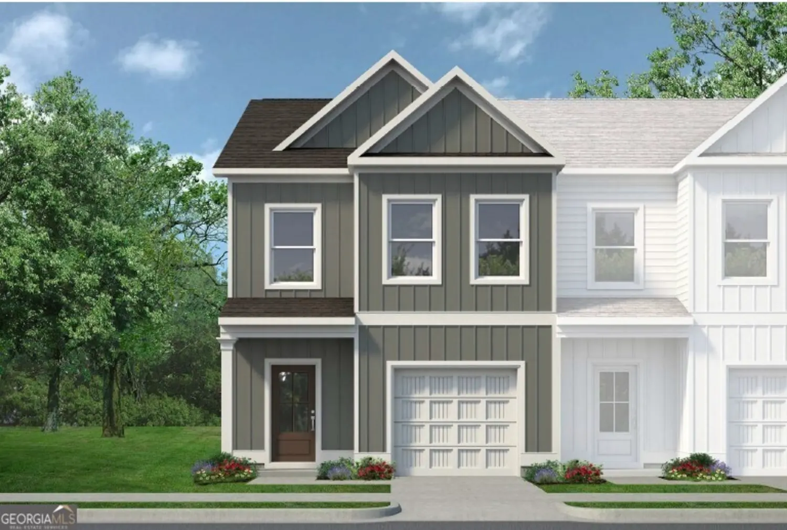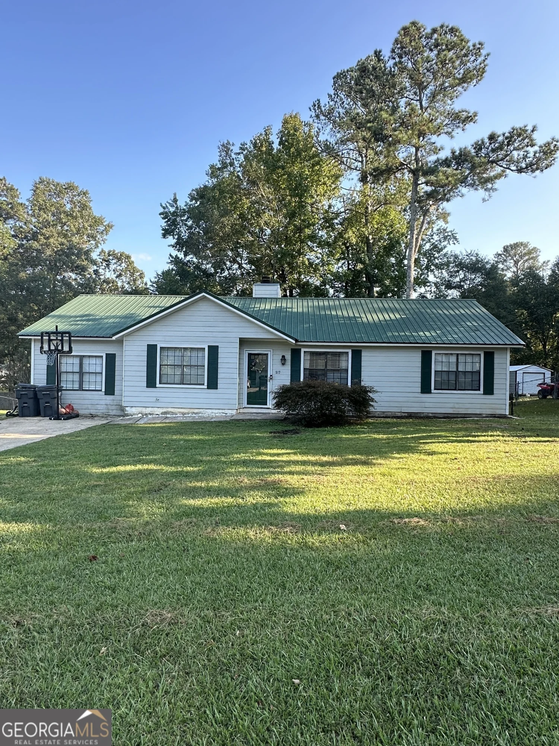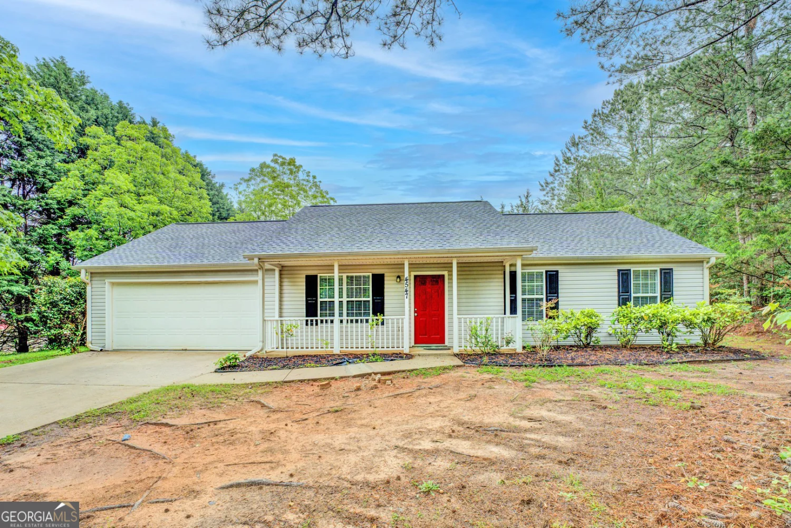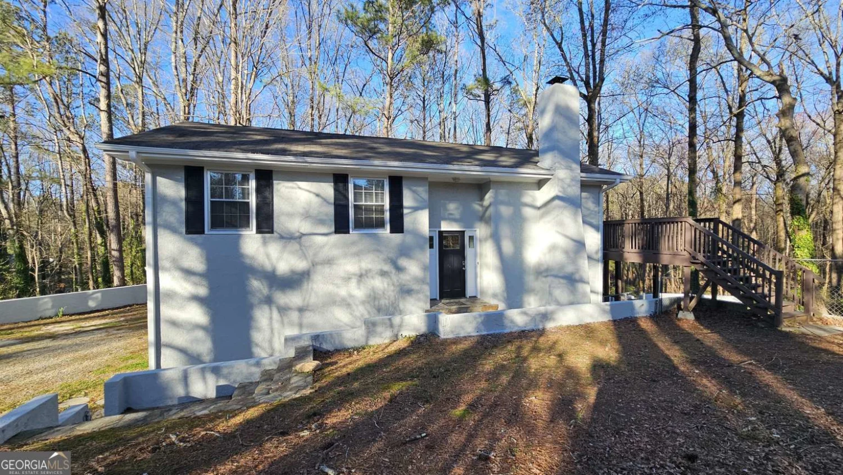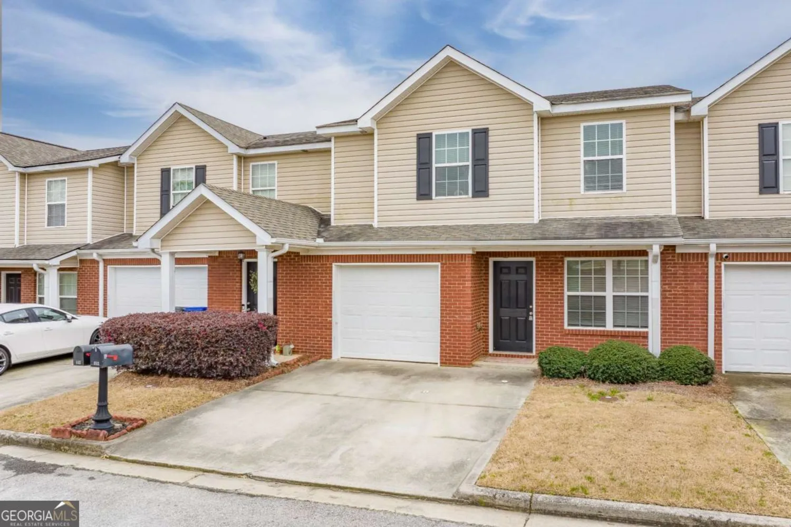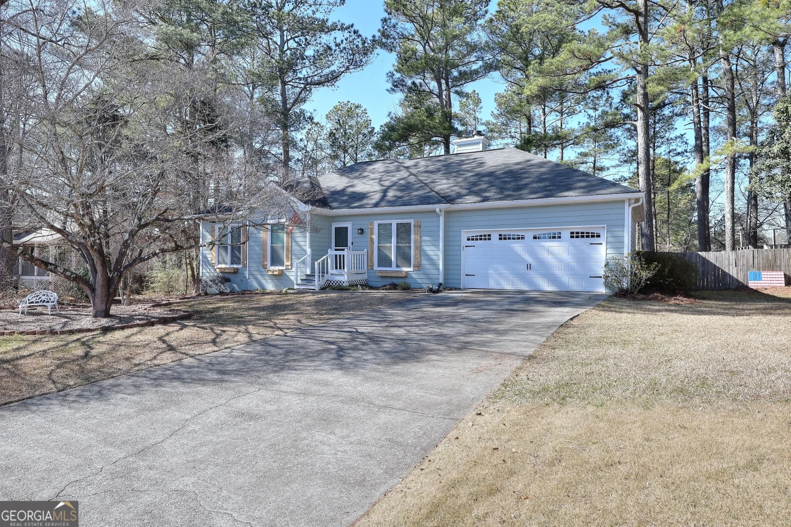3655 brushy wood drive 6Loganville, GA 30052
3655 brushy wood drive 6Loganville, GA 30052
Description
Well maintained & updated extra lg 2-story brick front traditional in swim/tennis community. This home is move in ready w/new windows, flooring, paint, cabinets, counter tops & appliances. Huge 2-story foyer, formal lv/din rms, open kitchen to cozy den. Guest bd on main & full bath & laundry rm. Walk out back door to an entertainers paradise. Lg covered back porch, built-in grill, sitting area & permanent outdoor smoker. Lush lawn & picture perfect landscaping. Incredible oversized mstr w/sitting area & sep office. Spacious bdrms w/lg closets. Don't miss this house.
Property Details for 3655 Brushy Wood Drive 6
- Subdivision ComplexRolling Meadows
- Architectural StyleBrick 3 Side, Traditional
- Num Of Parking Spaces2
- Parking FeaturesGarage Door Opener, Garage
- Property AttachedNo
LISTING UPDATED:
- StatusClosed
- MLS #8434491
- Days on Site12
- Taxes$3,081.45 / year
- HOA Fees$400 / month
- MLS TypeResidential
- Year Built1999
- Lot Size0.34 Acres
- CountryGwinnett
LISTING UPDATED:
- StatusClosed
- MLS #8434491
- Days on Site12
- Taxes$3,081.45 / year
- HOA Fees$400 / month
- MLS TypeResidential
- Year Built1999
- Lot Size0.34 Acres
- CountryGwinnett
Building Information for 3655 Brushy Wood Drive 6
- StoriesTwo
- Year Built1999
- Lot Size0.3400 Acres
Payment Calculator
Term
Interest
Home Price
Down Payment
The Payment Calculator is for illustrative purposes only. Read More
Property Information for 3655 Brushy Wood Drive 6
Summary
Location and General Information
- Community Features: Pool, Sidewalks, Street Lights, Tennis Court(s)
- Directions: 78 towards Loganville, right on Rosebud, left on Brushy Fork Road. Left into subd. First left.
- Coordinates: 33.848323,-83.950102
School Information
- Elementary School: Magill
- Middle School: Grace Snell
- High School: South Gwinnett
Taxes and HOA Information
- Parcel Number: R5099 073
- Tax Year: 2017
- Association Fee Includes: Swimming, Tennis
- Tax Lot: 6
Virtual Tour
Parking
- Open Parking: No
Interior and Exterior Features
Interior Features
- Cooling: Electric, Ceiling Fan(s), Central Air
- Heating: Electric, Forced Air, Zoned, Dual
- Appliances: Dishwasher, Microwave, Oven/Range (Combo), Stainless Steel Appliance(s)
- Basement: None
- Fireplace Features: Family Room, Factory Built
- Flooring: Carpet, Hardwood
- Interior Features: Tray Ceiling(s), Entrance Foyer, Walk-In Closet(s)
- Levels/Stories: Two
- Window Features: Double Pane Windows
- Kitchen Features: Breakfast Area, Pantry, Solid Surface Counters
- Foundation: Slab
- Main Bedrooms: 1
- Bathrooms Total Integer: 3
- Main Full Baths: 1
- Bathrooms Total Decimal: 3
Exterior Features
- Construction Materials: Aluminum Siding, Vinyl Siding
- Patio And Porch Features: Deck, Patio, Porch
- Security Features: Security System
- Laundry Features: In Kitchen
- Pool Private: No
- Other Structures: Outbuilding
Property
Utilities
- Utilities: Underground Utilities, Cable Available, Sewer Connected
- Water Source: Public
Property and Assessments
- Home Warranty: Yes
- Property Condition: Resale
Green Features
Lot Information
- Above Grade Finished Area: 3571
- Lot Features: Level
Multi Family
- # Of Units In Community: 6
- Number of Units To Be Built: Square Feet
Rental
Rent Information
- Land Lease: Yes
Public Records for 3655 Brushy Wood Drive 6
Tax Record
- 2017$3,081.45 ($256.79 / month)
Home Facts
- Beds5
- Baths3
- Total Finished SqFt3,571 SqFt
- Above Grade Finished3,571 SqFt
- StoriesTwo
- Lot Size0.3400 Acres
- StyleSingle Family Residence
- Year Built1999
- APNR5099 073
- CountyGwinnett
- Fireplaces1


