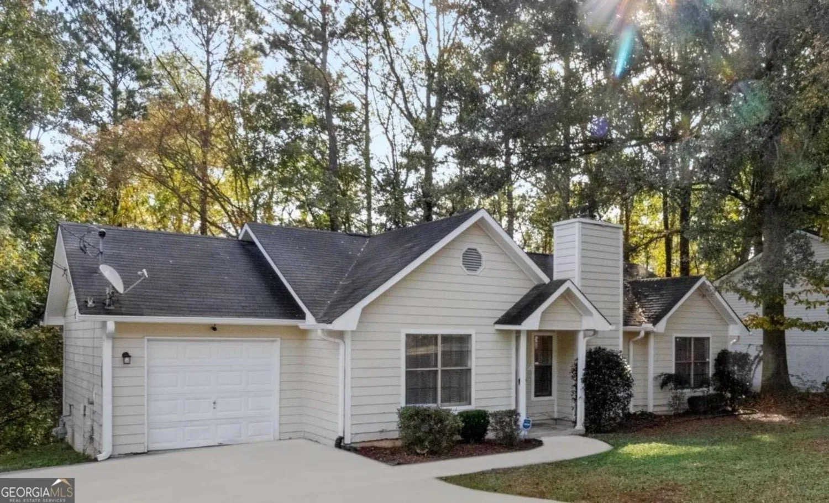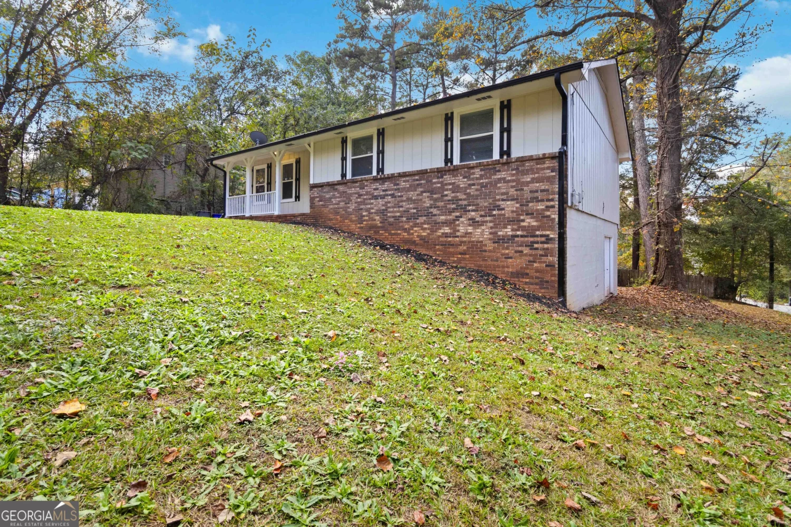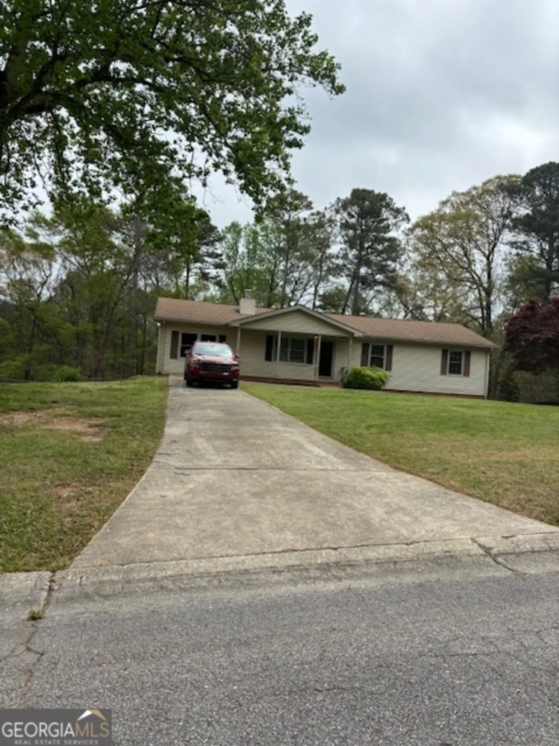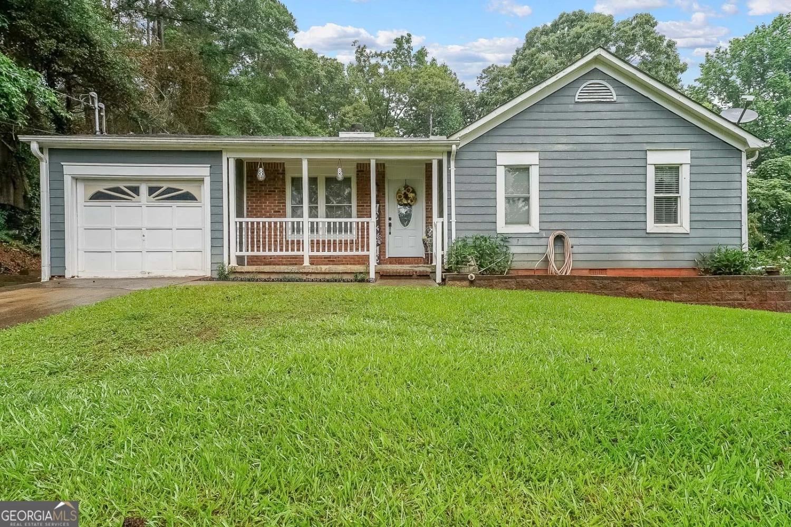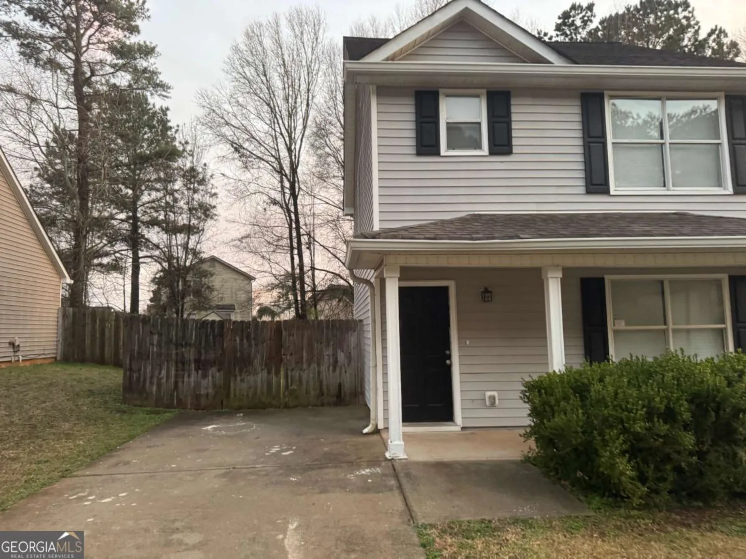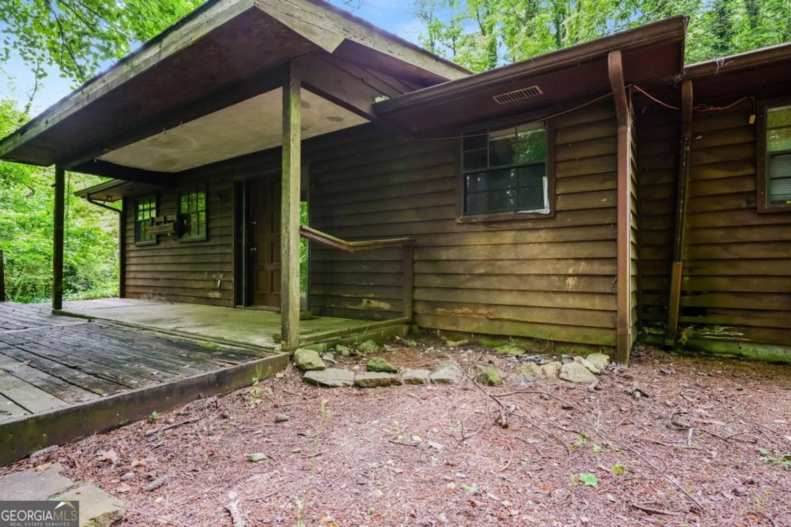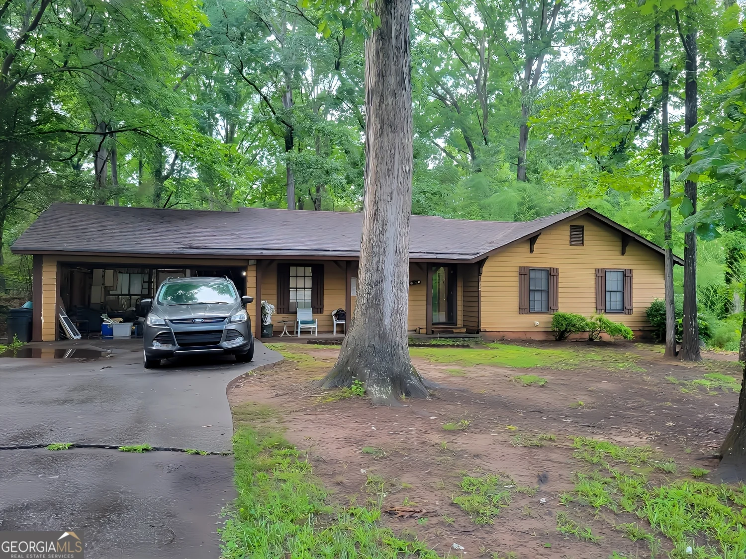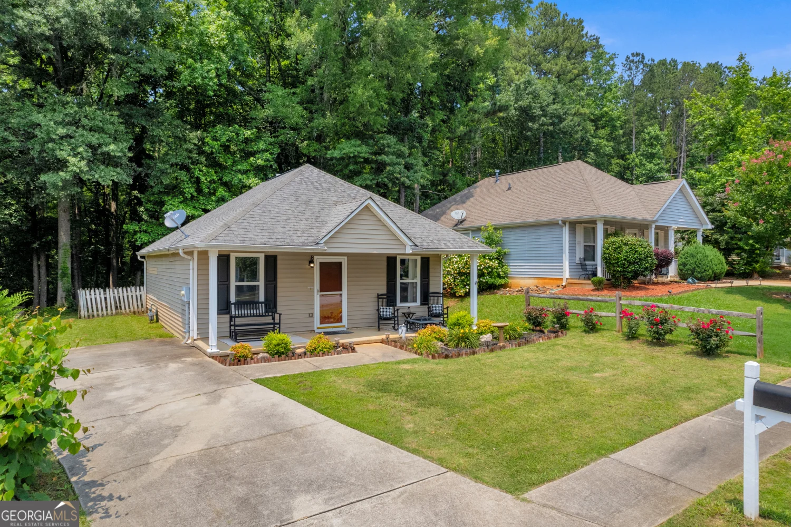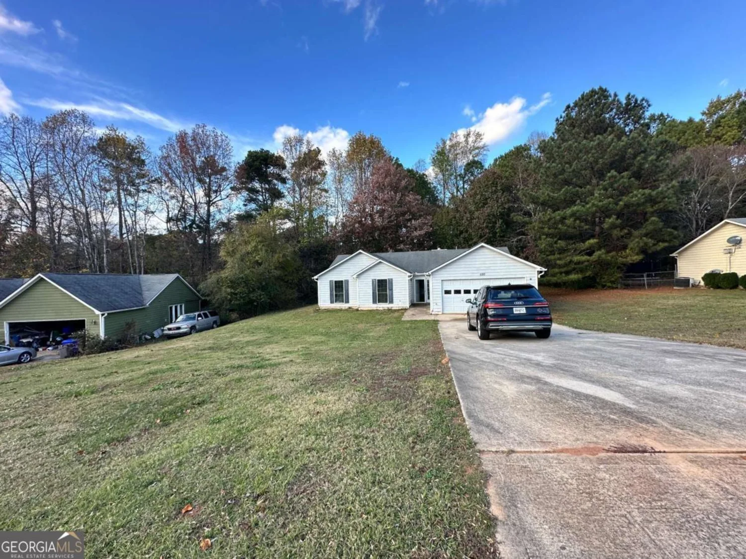254 meridian driveStockbridge, GA 30281
254 meridian driveStockbridge, GA 30281
Description
Retire in style!! Highly sought after 55+ community! This beautiful 3 bedroom 2 bath home features 4 sided brick exterior, fully renovated with new, quartz counters in the kitchen, new granite in the bathrooms, new paint and flooring throughout, new light fixtures and sooo much more! No more lawn maintenance as the HOA takes care of the lawn! Bring your pickiest buyers! This home shows like a model!
Property Details for 254 Meridian Drive
- Subdivision ComplexMeridian
- Architectural StyleBrick 4 Side, Ranch
- Parking FeaturesAttached, Garage Door Opener, Garage
- Property AttachedNo
LISTING UPDATED:
- StatusClosed
- MLS #8434789
- Days on Site4
- Taxes$2,169.7 / year
- MLS TypeResidential
- Year Built2001
- CountryHenry
LISTING UPDATED:
- StatusClosed
- MLS #8434789
- Days on Site4
- Taxes$2,169.7 / year
- MLS TypeResidential
- Year Built2001
- CountryHenry
Building Information for 254 Meridian Drive
- StoriesOne
- Year Built2001
- Lot Size0.0000 Acres
Payment Calculator
Term
Interest
Home Price
Down Payment
The Payment Calculator is for illustrative purposes only. Read More
Property Information for 254 Meridian Drive
Summary
Location and General Information
- Community Features: Clubhouse, Pool, Sidewalks, Tennis Court(s)
- Directions: From Atlanta take 75 South to exit 224. Take a right on Hudson Bridge Rd. and travel 1 mile and slight right onto Jodeco Rd. Travel 0.6 miles and turn left on Meridian Dr. The house will be on the right.
- Coordinates: 33.493388,-84.254189
School Information
- Elementary School: Pates Creek
- Middle School: Dutchtown
- High School: Dutchtown
Taxes and HOA Information
- Parcel Number: 033G01044000
- Tax Year: 2017
- Association Fee Includes: Maintenance Grounds, Management Fee, Swimming, Tennis
- Tax Lot: 44
Virtual Tour
Parking
- Open Parking: No
Interior and Exterior Features
Interior Features
- Cooling: Electric, Central Air
- Heating: Natural Gas, Central
- Appliances: Gas Water Heater, Dishwasher, Microwave, Oven/Range (Combo), Refrigerator, Stainless Steel Appliance(s)
- Basement: None
- Fireplace Features: Family Room
- Flooring: Carpet, Laminate, Tile
- Interior Features: Tray Ceiling(s), Vaulted Ceiling(s), Double Vanity, Soaking Tub, Separate Shower, Tile Bath, Walk-In Closet(s), Master On Main Level
- Levels/Stories: One
- Foundation: Slab
- Main Bedrooms: 3
- Bathrooms Total Integer: 2
- Main Full Baths: 2
- Bathrooms Total Decimal: 2
Exterior Features
- Laundry Features: In Kitchen
- Pool Private: No
Property
Utilities
- Sewer: Public Sewer
- Utilities: Underground Utilities, Cable Available, Sewer Connected
- Water Source: Public
Property and Assessments
- Home Warranty: Yes
- Property Condition: Updated/Remodeled, Resale
Green Features
- Green Energy Efficient: Thermostat
Lot Information
- Above Grade Finished Area: 1730
- Lot Features: Cul-De-Sac, Level
Multi Family
- Number of Units To Be Built: Square Feet
Rental
Rent Information
- Land Lease: Yes
Public Records for 254 Meridian Drive
Tax Record
- 2017$2,169.70 ($180.81 / month)
Home Facts
- Beds3
- Baths2
- Total Finished SqFt1,730 SqFt
- Above Grade Finished1,730 SqFt
- StoriesOne
- Lot Size0.0000 Acres
- StyleSingle Family Residence
- Year Built2001
- APN033G01044000
- CountyHenry
- Fireplaces1


