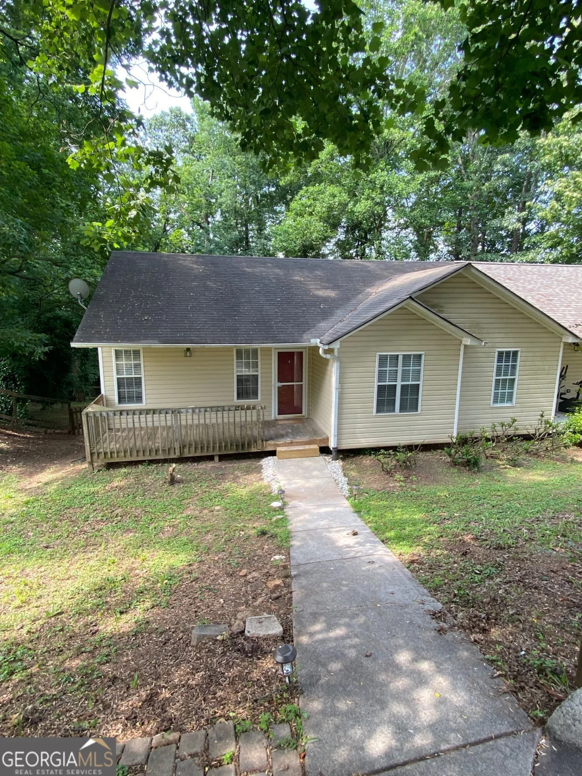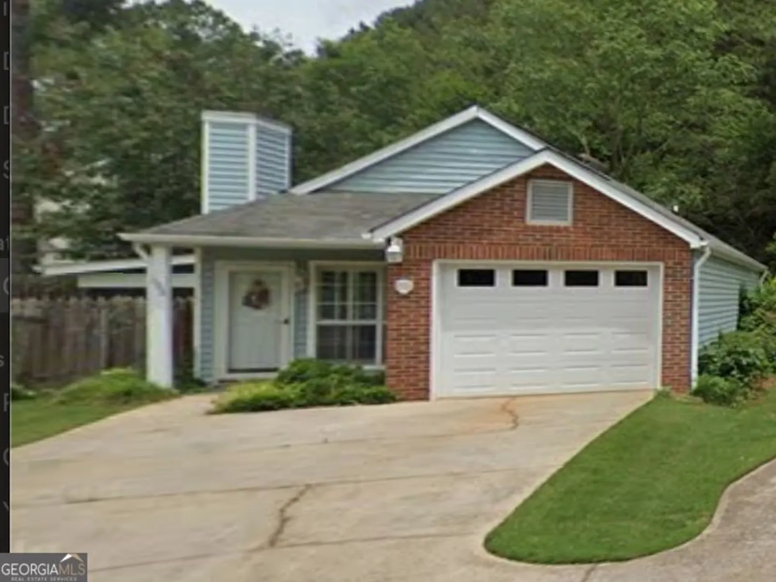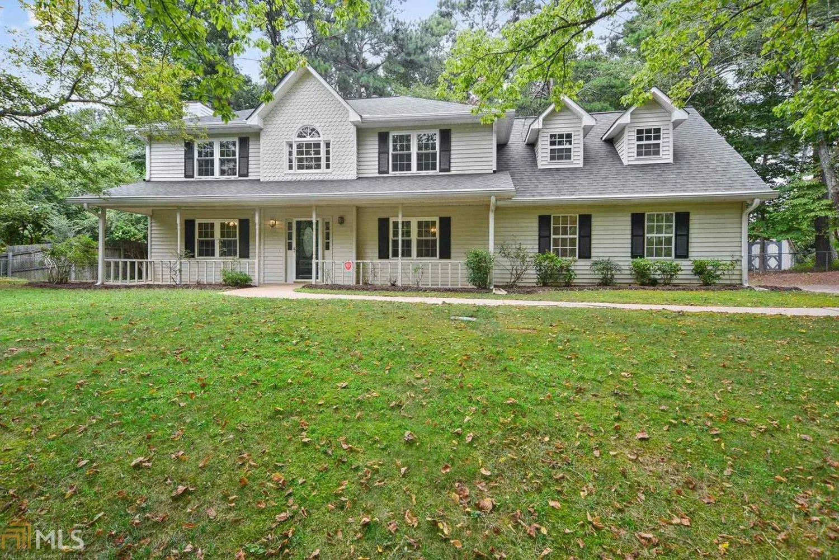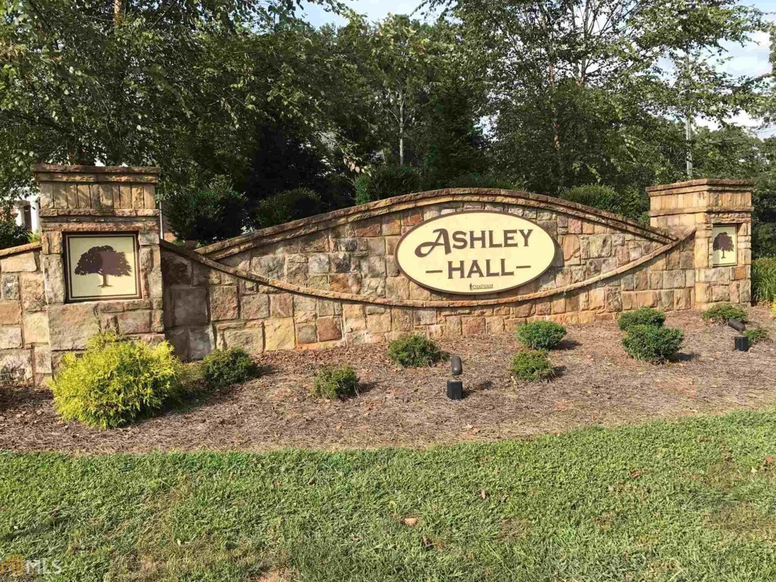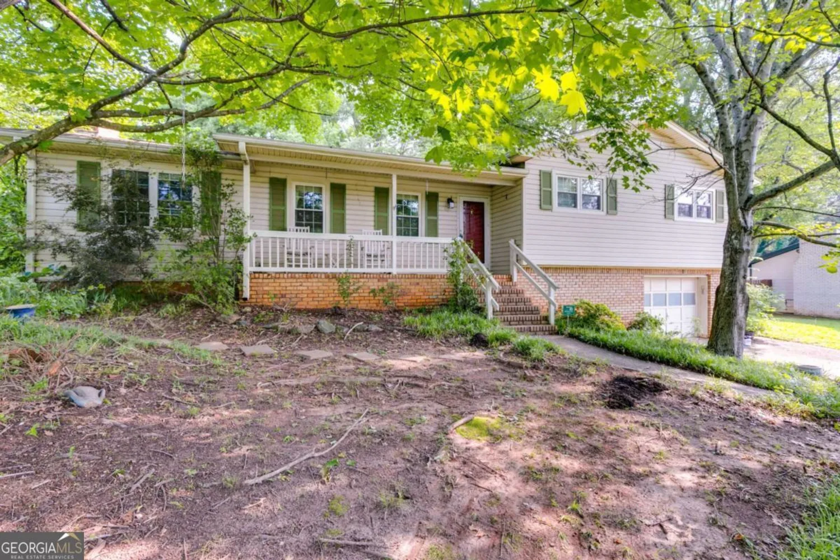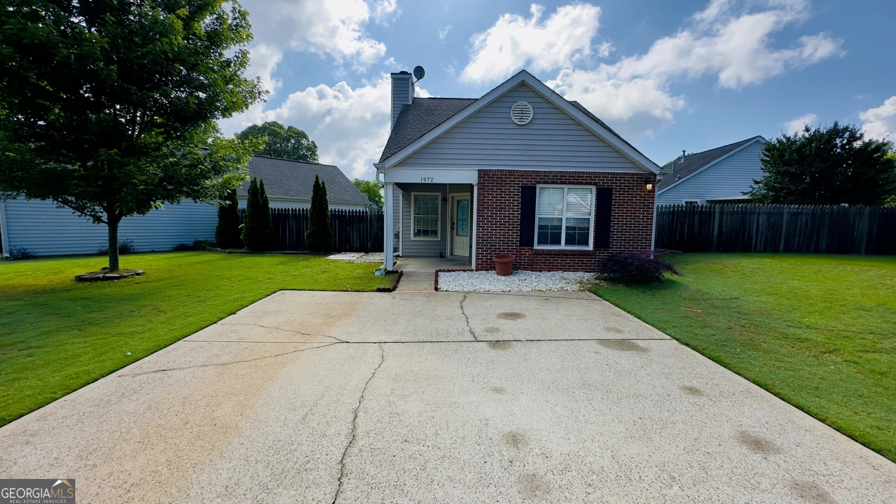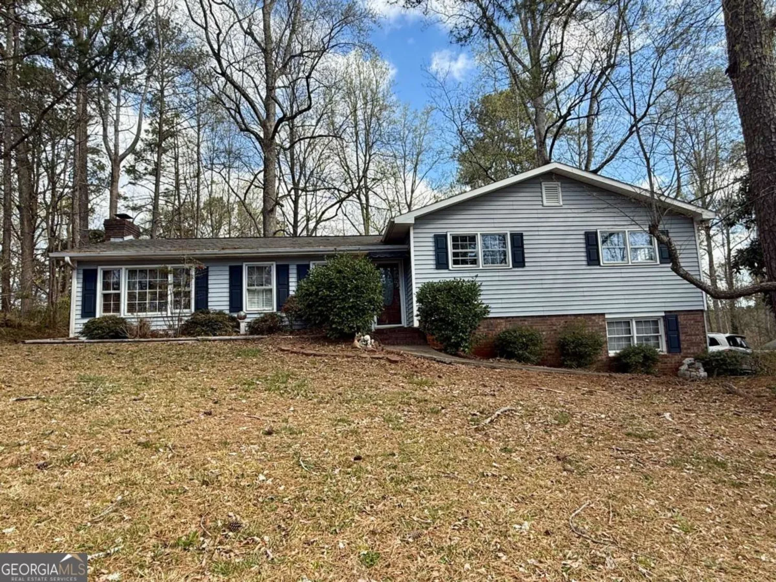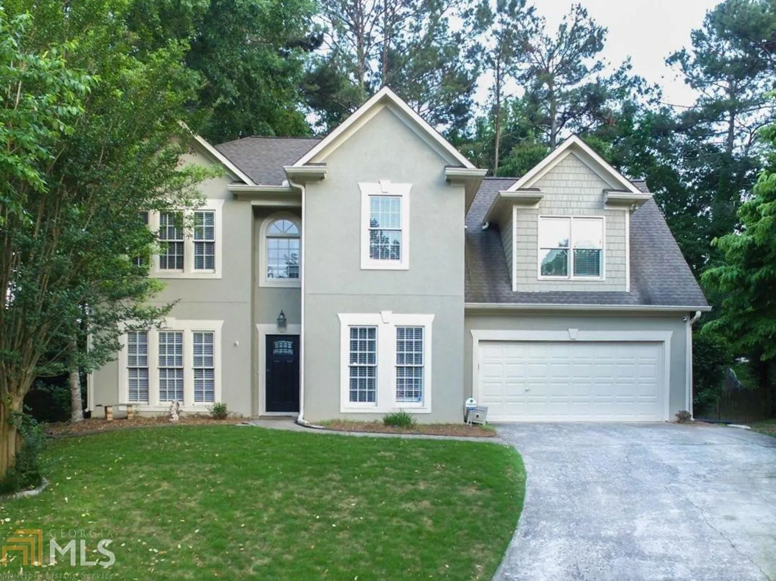269 stone park driveWoodstock, GA 30188
269 stone park driveWoodstock, GA 30188
Description
Almost like new Popular Asthon Woods Town home close to EVERYTHING! Walk to neighborhood restaurants and grocery store. Only Minutes to popular Downtown Woodstock and the Outlet malls. Kitchen features upgraded cream white cabinets, granite and tile backsplash. Kitchen island with sink and eat in bar overlooks family room and dining area. Hardwoods on all of main. Master en suite with 2 bedrooms, hall bath and computer knook upstairs. Full basement ready to finish with HVAC alreadly installed. Deck off main overlooks private backyard. 2 car kitchen level garage!
Property Details for 269 Stone Park Drive
- Subdivision ComplexStoney Creek
- Architectural StyleBrick Front, Traditional
- Num Of Parking Spaces2
- Parking FeaturesAttached, Garage Door Opener, Garage
- Property AttachedNo
LISTING UPDATED:
- StatusClosed
- MLS #8435841
- Days on Site9
- Taxes$2,925 / year
- HOA Fees$2,388 / month
- MLS TypeResidential
- Year Built2016
- CountryCherokee
LISTING UPDATED:
- StatusClosed
- MLS #8435841
- Days on Site9
- Taxes$2,925 / year
- HOA Fees$2,388 / month
- MLS TypeResidential
- Year Built2016
- CountryCherokee
Building Information for 269 Stone Park Drive
- StoriesTwo
- Year Built2016
- Lot Size0.0000 Acres
Payment Calculator
Term
Interest
Home Price
Down Payment
The Payment Calculator is for illustrative purposes only. Read More
Property Information for 269 Stone Park Drive
Summary
Location and General Information
- Community Features: Pool, Sidewalks, Street Lights, Tennis Court(s)
- Directions: From Downtown Woodstock, go North on Main Street. Go past Cherokee and subdivision is first right. LEft on Stoney Park. Home on left
- Coordinates: 34.133953,-84.497132
School Information
- Elementary School: Johnston
- Middle School: Mill Creek
- High School: River Ridge
Taxes and HOA Information
- Parcel Number: 15N16L 037
- Tax Year: 2017
- Association Fee Includes: Maintenance Grounds, Swimming, Tennis
Virtual Tour
Parking
- Open Parking: No
Interior and Exterior Features
Interior Features
- Cooling: Electric, Ceiling Fan(s), Central Air, Zoned, Dual
- Heating: Electric, Central, Zoned, Dual
- Appliances: Dishwasher, Disposal, Microwave, Oven/Range (Combo), Stainless Steel Appliance(s)
- Basement: Interior Entry, Exterior Entry, Full
- Fireplace Features: Family Room, Factory Built
- Flooring: Hardwood, Tile
- Interior Features: Entrance Foyer
- Levels/Stories: Two
- Window Features: Double Pane Windows
- Total Half Baths: 1
- Bathrooms Total Integer: 3
- Bathrooms Total Decimal: 2
Exterior Features
- Construction Materials: Concrete
- Patio And Porch Features: Deck, Patio
- Roof Type: Composition
- Pool Private: No
Property
Utilities
- Utilities: Underground Utilities, Sewer Connected
- Water Source: Public
Property and Assessments
- Home Warranty: Yes
- Property Condition: Resale
Green Features
- Green Energy Efficient: Insulation, Thermostat
Lot Information
- Above Grade Finished Area: 1864
- Lot Features: Private
Multi Family
- Number of Units To Be Built: Square Feet
Rental
Rent Information
- Land Lease: Yes
Public Records for 269 Stone Park Drive
Tax Record
- 2017$2,925.00 ($243.75 / month)
Home Facts
- Beds3
- Baths2
- Total Finished SqFt1,864 SqFt
- Above Grade Finished1,864 SqFt
- StoriesTwo
- Lot Size0.0000 Acres
- StyleTownhouse
- Year Built2016
- APN15N16L 037
- CountyCherokee
- Fireplaces1


