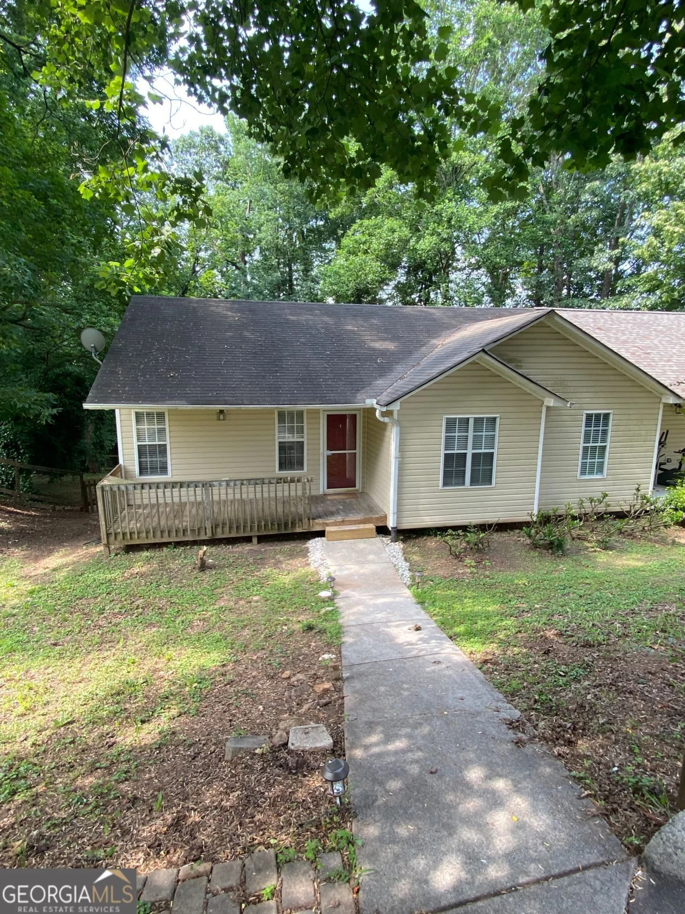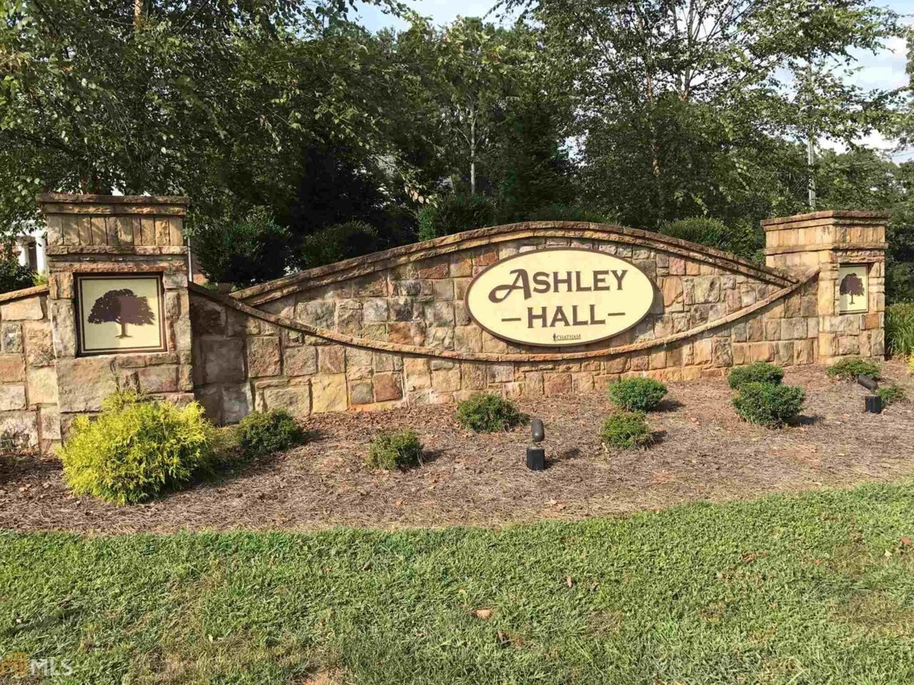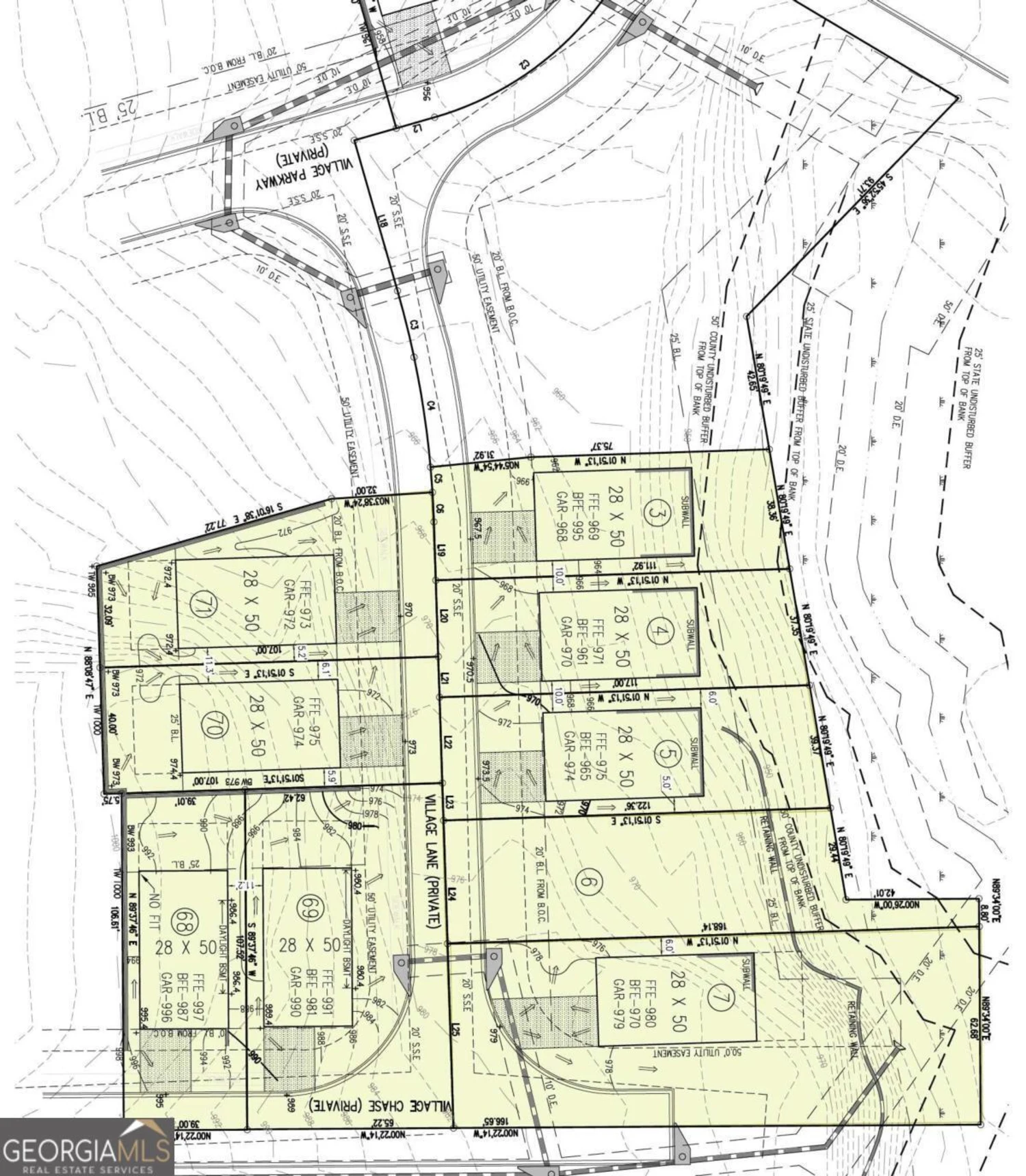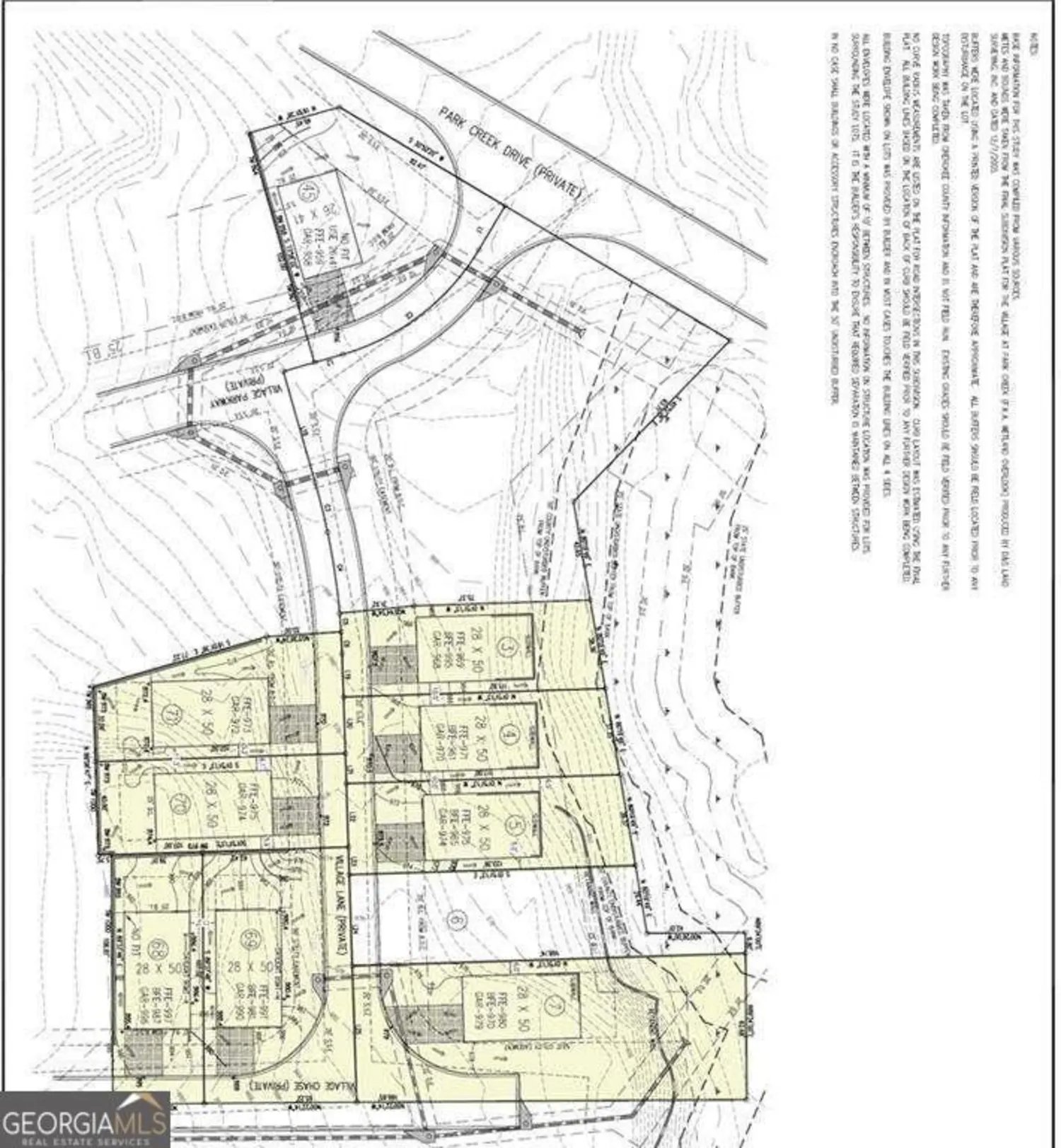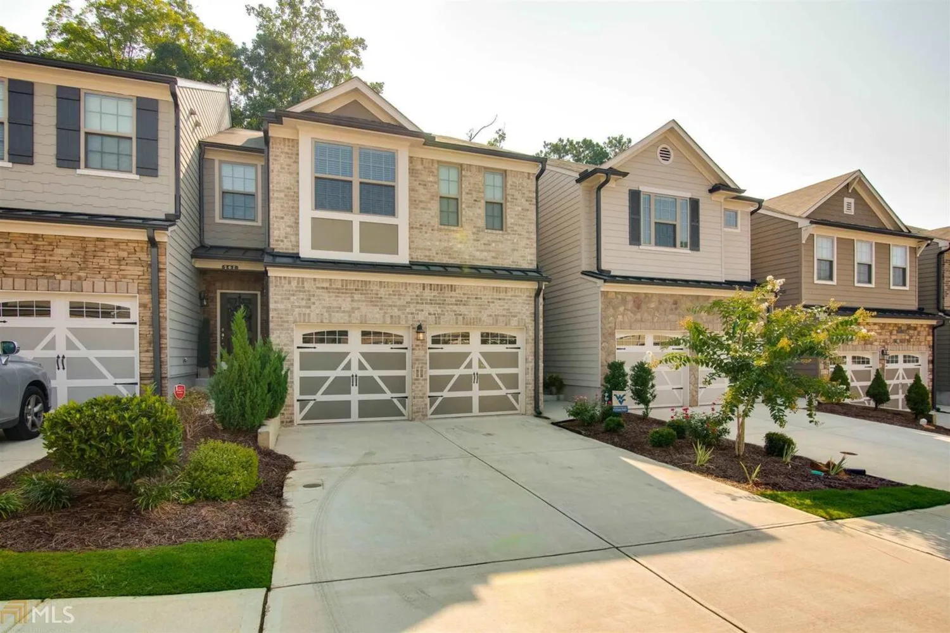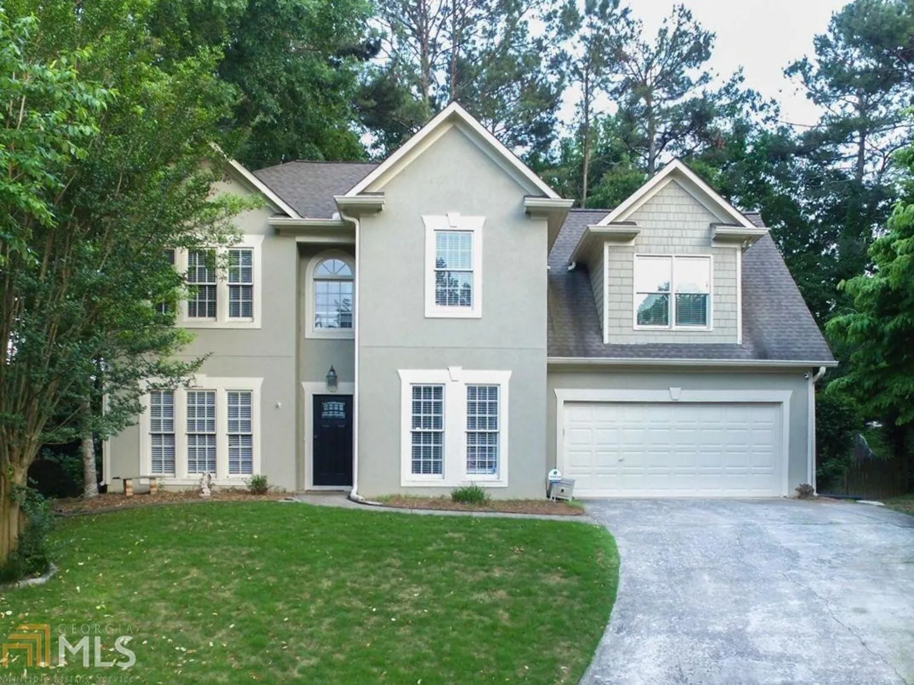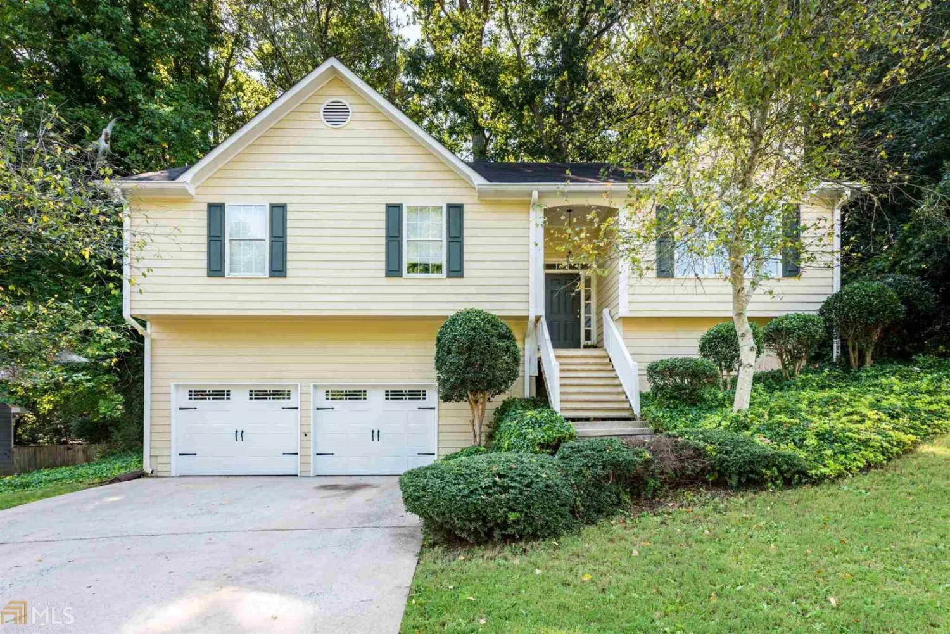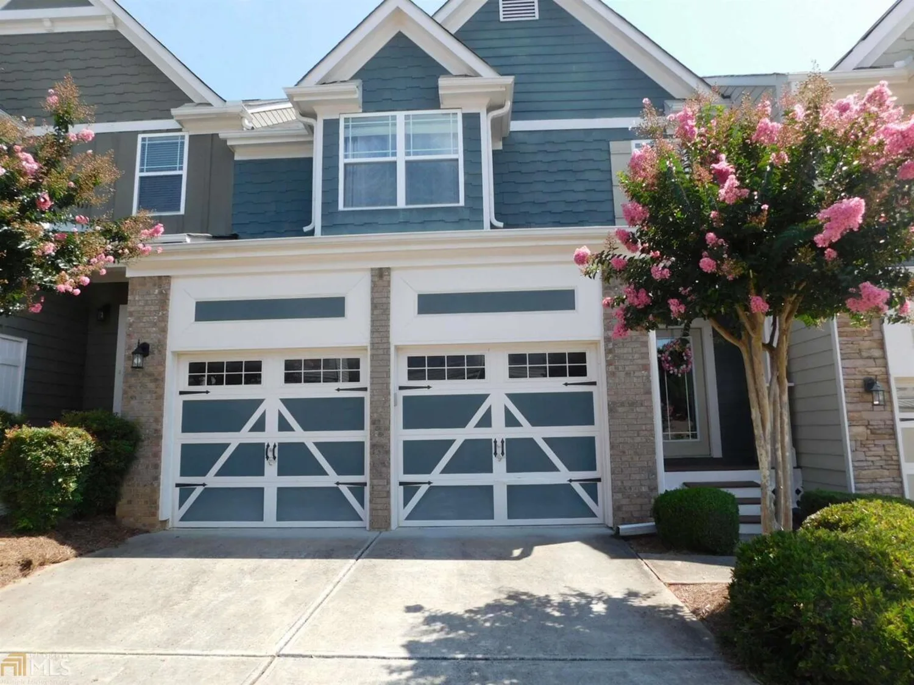110 dockside downs driveWoodstock, GA 30189
110 dockside downs driveWoodstock, GA 30189
Description
Relax on your rocking chair front porch under a glorious canopy of oak trees. This home has it all: two-story foyer, enclosed, finished porch, fenced back yard and nearly 2/3 of an acre of land. And NO Mandatory HOA! Wait until you see the huge, Master Bedroom closet! You'll want this home for that alone! The sellers have spiffed this home up with new carpet, fresh paint inside and newly tiled bathroom floors. Even the driveway is designed to accommodate tons of visitors. Professionally cleaned from top to bottom so you can move right in. Neighborhood access to Lake Allatoona.
Property Details for 110 Dockside Downs Drive
- Subdivision ComplexVictoria Downs
- Architectural StyleCountry/Rustic, Traditional
- Num Of Parking Spaces2
- Parking FeaturesAttached, Garage, Kitchen Level
- Property AttachedNo
LISTING UPDATED:
- StatusClosed
- MLS #8438083
- Days on Site1
- Taxes$631 / year
- MLS TypeResidential
- Year Built1987
- Lot Size0.61 Acres
- CountryCherokee
LISTING UPDATED:
- StatusClosed
- MLS #8438083
- Days on Site1
- Taxes$631 / year
- MLS TypeResidential
- Year Built1987
- Lot Size0.61 Acres
- CountryCherokee
Building Information for 110 Dockside Downs Drive
- StoriesTwo
- Year Built1987
- Lot Size0.6100 Acres
Payment Calculator
Term
Interest
Home Price
Down Payment
The Payment Calculator is for illustrative purposes only. Read More
Property Information for 110 Dockside Downs Drive
Summary
Location and General Information
- Community Features: Lake
- Directions: I-575 N to Bells Ferry Exit. Turn left on Bells Ferry and travel on Bells Ferry and Turn left into Victoria Downs, Dockside Downs Rd, Home on right.
- Coordinates: 34.135066,-84.58806
School Information
- Elementary School: Boston
- Middle School: Booth
- High School: Etowah
Taxes and HOA Information
- Parcel Number: 21N10D 005
- Tax Year: 2017
- Association Fee Includes: None
- Tax Lot: 5
Virtual Tour
Parking
- Open Parking: No
Interior and Exterior Features
Interior Features
- Cooling: Electric, Ceiling Fan(s), Central Air, Attic Fan
- Heating: Natural Gas, Forced Air
- Appliances: Dishwasher, Oven/Range (Combo), Refrigerator
- Basement: None
- Fireplace Features: Family Room, Masonry
- Flooring: Hardwood
- Interior Features: Tray Ceiling(s), High Ceilings, Entrance Foyer, Separate Shower, Walk-In Closet(s)
- Levels/Stories: Two
- Kitchen Features: Breakfast Area, Pantry
- Foundation: Slab
- Total Half Baths: 1
- Bathrooms Total Integer: 3
- Bathrooms Total Decimal: 2
Exterior Features
- Construction Materials: Aluminum Siding, Vinyl Siding
- Roof Type: Composition
- Laundry Features: Common Area
- Pool Private: No
- Other Structures: Outbuilding
Property
Utilities
- Sewer: Septic Tank
- Utilities: Cable Available
- Water Source: Public
Property and Assessments
- Home Warranty: Yes
- Property Condition: Resale
Green Features
Lot Information
- Above Grade Finished Area: 2322
- Lot Features: Private
Multi Family
- Number of Units To Be Built: Square Feet
Rental
Rent Information
- Land Lease: Yes
- Occupant Types: Vacant
Public Records for 110 Dockside Downs Drive
Tax Record
- 2017$631.00 ($52.58 / month)
Home Facts
- Beds3
- Baths2
- Total Finished SqFt2,322 SqFt
- Above Grade Finished2,322 SqFt
- StoriesTwo
- Lot Size0.6100 Acres
- StyleSingle Family Residence
- Year Built1987
- APN21N10D 005
- CountyCherokee
- Fireplaces1


