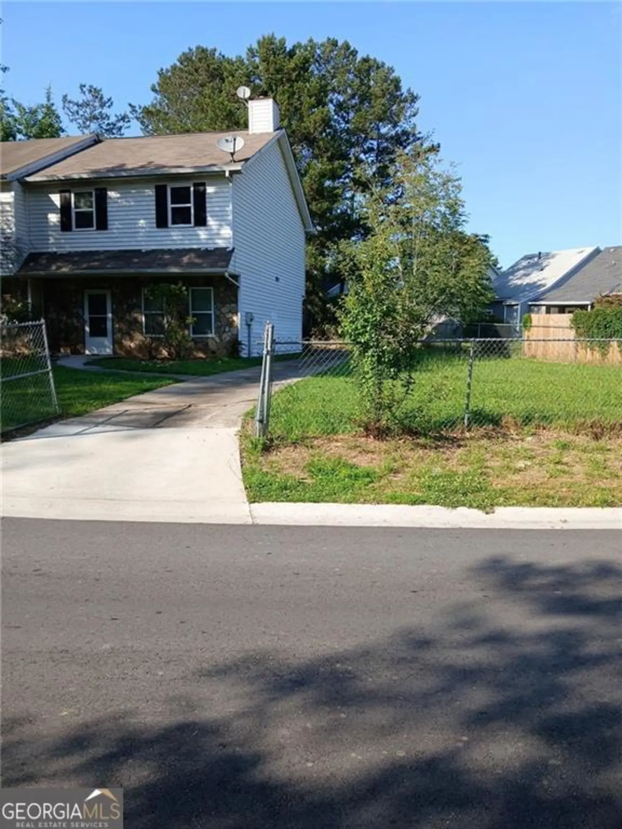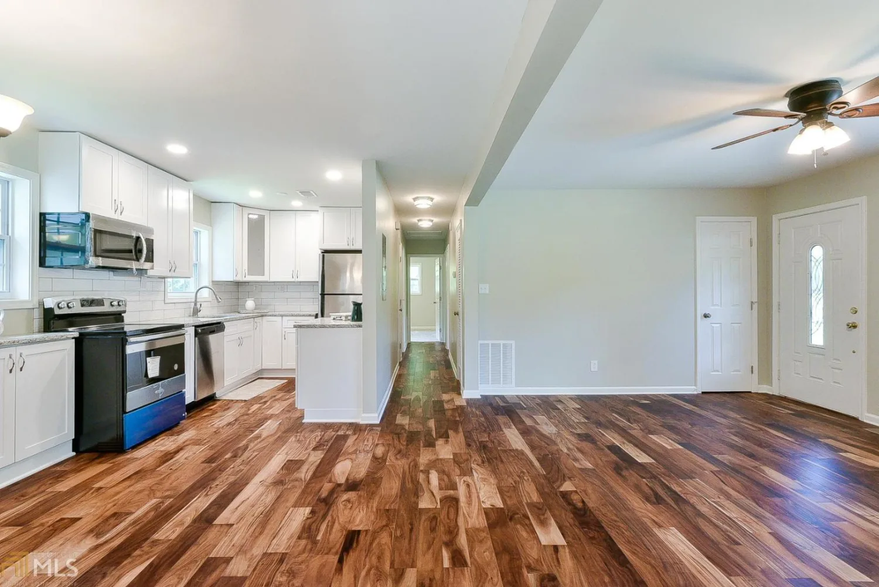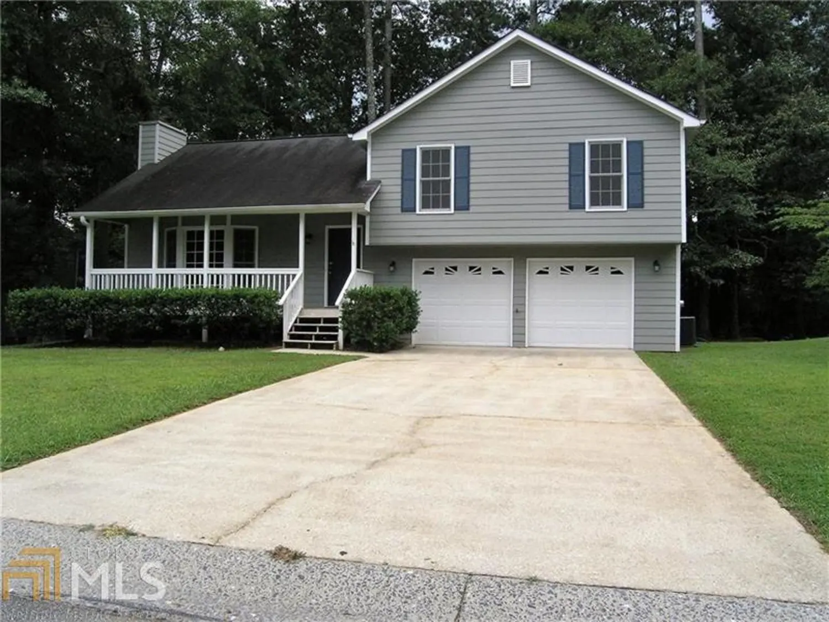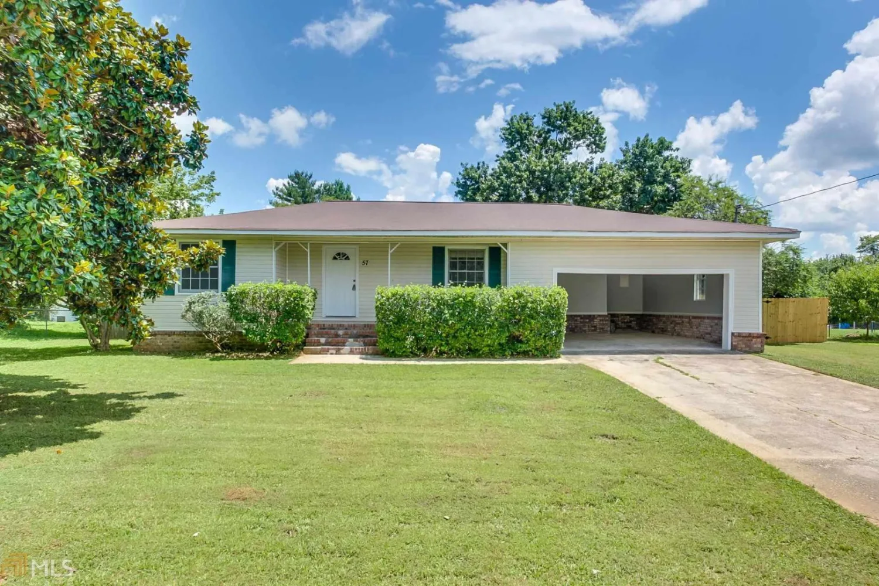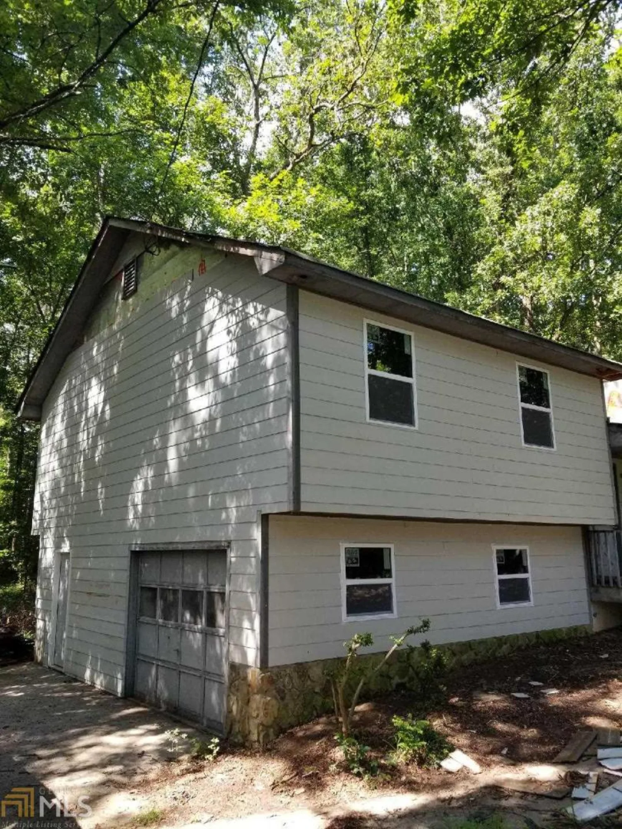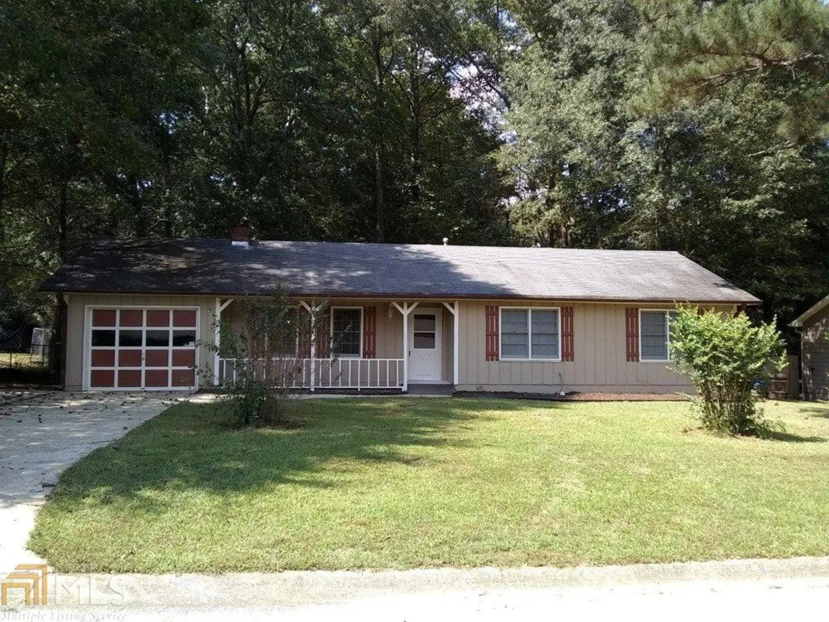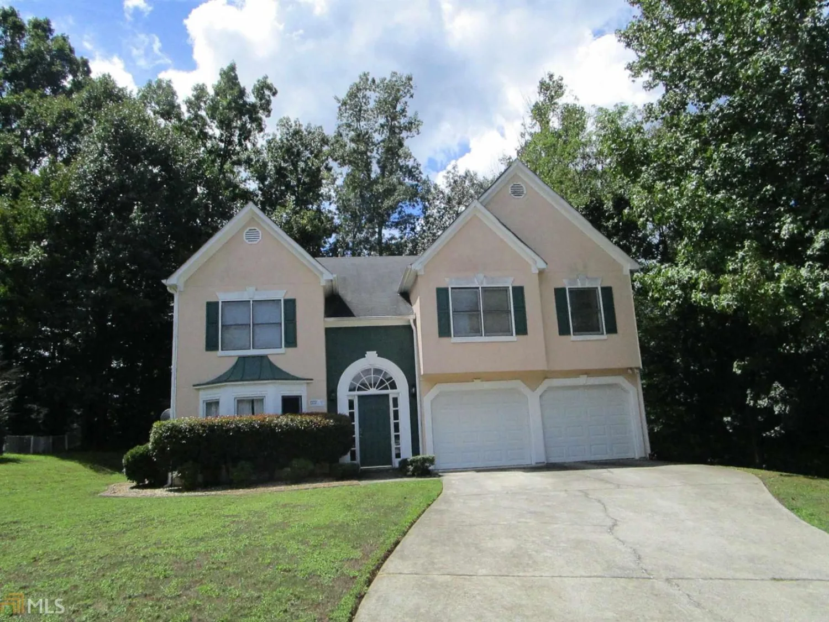194 indian creek drivePowder Springs, GA 30127
194 indian creek drivePowder Springs, GA 30127
Description
BACK OTHE MARKET AT NO FAULT TO SELLER!! Buyer's Financing Fell Through. This Home Has Had An Appraisal & It Is Over Asking Price! Brand New Carpet Down Stairs, New Gas Fire Logs, Septic Tank Pumped & Serviced! So If You Are Looking For An Amazing Raised Ranch At A Spectacular Price Then This Is A Home You Do Not Want To Miss! This Home Sits On Over A Half An Acre That Overlooks A Gorgeous Manicured Front Yard & A Private Backyard That Would Be Perfect For A Fire Pit, Pavilion Or To Just Enjoy Your Own Private Oasis! This 3 Bed 2 Bath House That Has Stainless Steel Appl, Beautiful Hd-wood Floors, Breakfast Bar, Fireside Living room & 2 Bonus Rooms Down Stairs! The Possibilities Here Are Endless. Square Footage Doesn't Include The 2 Rooms In The Basement!
Property Details for 194 Indian Creek Drive
- Subdivision ComplexIndian Creek
- Architectural StyleRanch, Traditional
- Num Of Parking Spaces2
- Parking FeaturesAttached, Garage Door Opener, Basement
- Property AttachedNo
LISTING UPDATED:
- StatusClosed
- MLS #8435942
- Days on Site25
- Taxes$1,302.36 / year
- MLS TypeResidential
- Year Built1991
- Lot Size0.62 Acres
- CountryPaulding
LISTING UPDATED:
- StatusClosed
- MLS #8435942
- Days on Site25
- Taxes$1,302.36 / year
- MLS TypeResidential
- Year Built1991
- Lot Size0.62 Acres
- CountryPaulding
Building Information for 194 Indian Creek Drive
- StoriesOne
- Year Built1991
- Lot Size0.6200 Acres
Payment Calculator
Term
Interest
Home Price
Down Payment
The Payment Calculator is for illustrative purposes only. Read More
Property Information for 194 Indian Creek Drive
Summary
Location and General Information
- Community Features: None
- Directions: Ga 92 to Indian Creek Drive House will be on right. Use GPS for most accurate directions
- Coordinates: 33.810861,-84.754522
School Information
- Elementary School: Bessie Baggett
- Middle School: J A Dobbins
- High School: Hiram
Taxes and HOA Information
- Parcel Number: 28178
- Tax Year: 2017
- Association Fee Includes: None
- Tax Lot: 34
Virtual Tour
Parking
- Open Parking: No
Interior and Exterior Features
Interior Features
- Cooling: Electric, Ceiling Fan(s), Central Air
- Heating: Natural Gas, Forced Air
- Appliances: Cooktop, Dishwasher, Microwave, Oven, Stainless Steel Appliance(s)
- Basement: Interior Entry, Finished
- Fireplace Features: Living Room, Factory Built, Gas Starter, Gas Log
- Flooring: Carpet, Hardwood
- Interior Features: Soaking Tub, Master On Main Level
- Levels/Stories: One
- Kitchen Features: Breakfast Bar
- Main Bedrooms: 3
- Bathrooms Total Integer: 2
- Main Full Baths: 2
- Bathrooms Total Decimal: 2
Exterior Features
- Construction Materials: Wood Siding
- Patio And Porch Features: Deck, Patio, Porch
- Roof Type: Composition
- Security Features: Smoke Detector(s)
- Laundry Features: In Basement, Other
- Pool Private: No
- Other Structures: Outbuilding
Property
Utilities
- Sewer: Septic Tank
- Utilities: Cable Available
- Water Source: Public
Property and Assessments
- Home Warranty: Yes
- Property Condition: Resale
Green Features
- Green Energy Efficient: Doors
Lot Information
- Lot Features: Level, Private
Multi Family
- Number of Units To Be Built: Square Feet
Rental
Rent Information
- Land Lease: Yes
- Occupant Types: Vacant
Public Records for 194 Indian Creek Drive
Tax Record
- 2017$1,302.36 ($108.53 / month)
Home Facts
- Beds3
- Baths2
- StoriesOne
- Lot Size0.6200 Acres
- StyleSingle Family Residence
- Year Built1991
- APN28178
- CountyPaulding
- Fireplaces1


