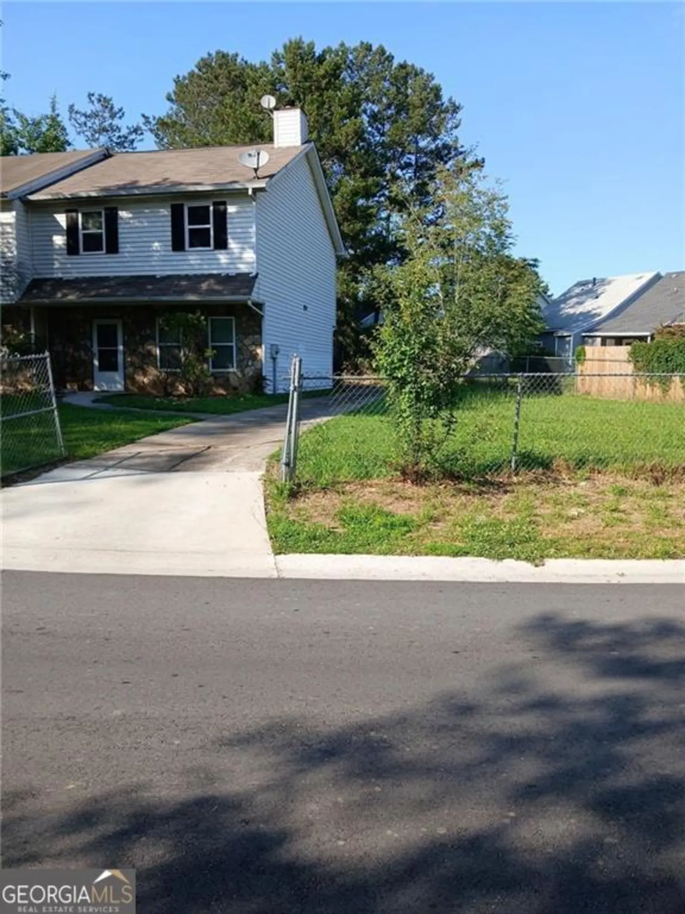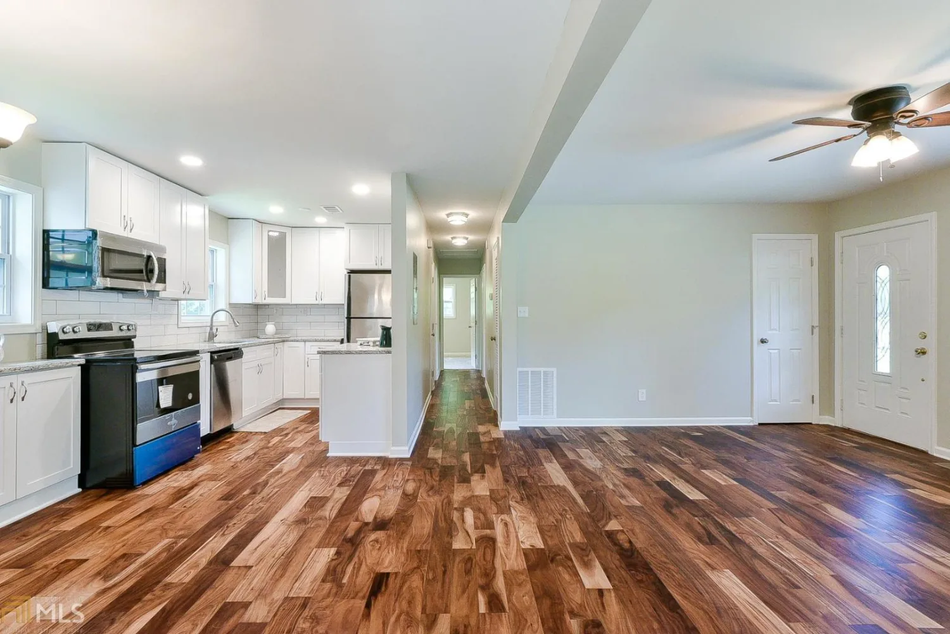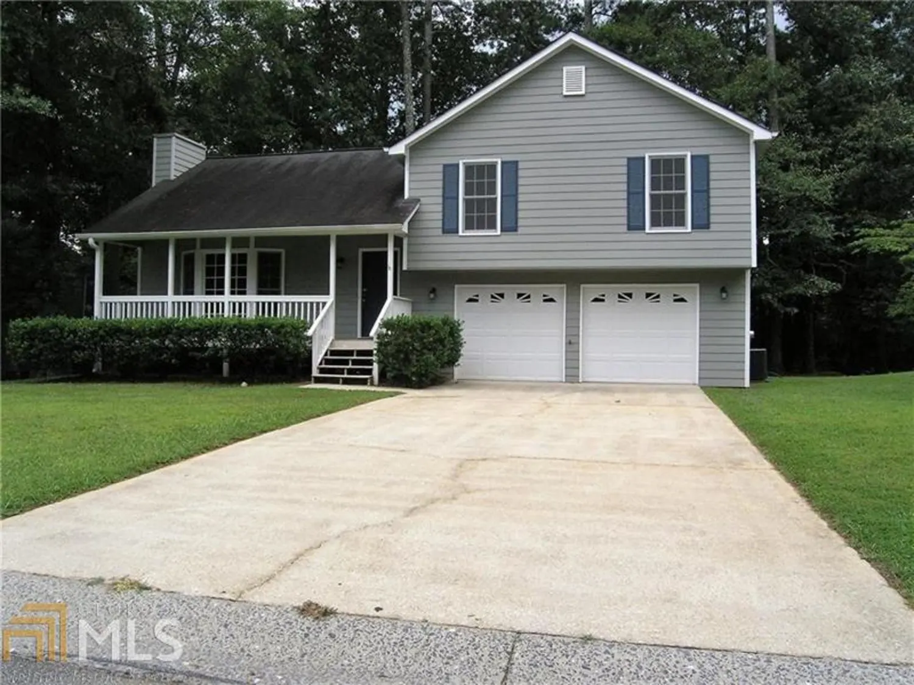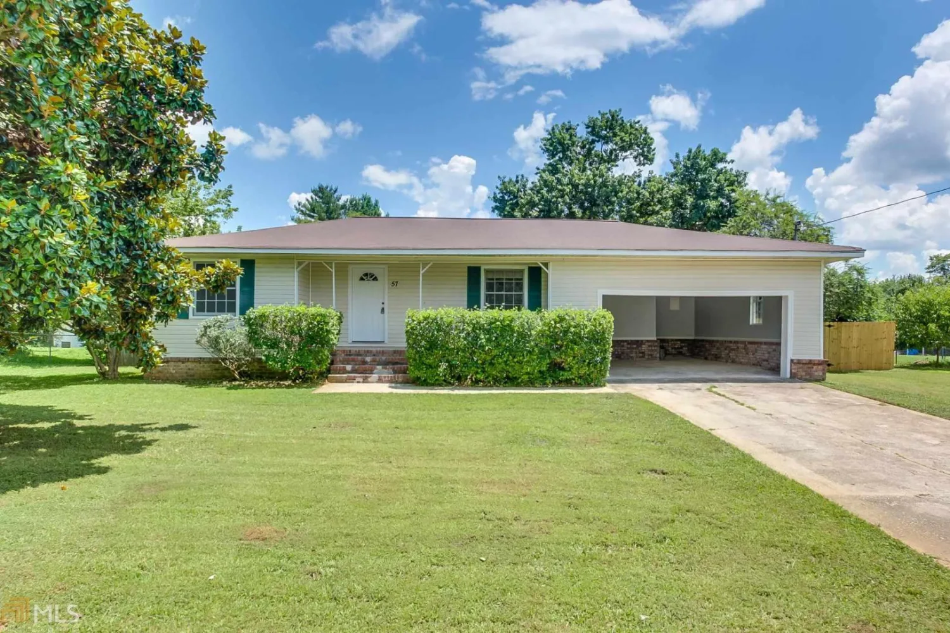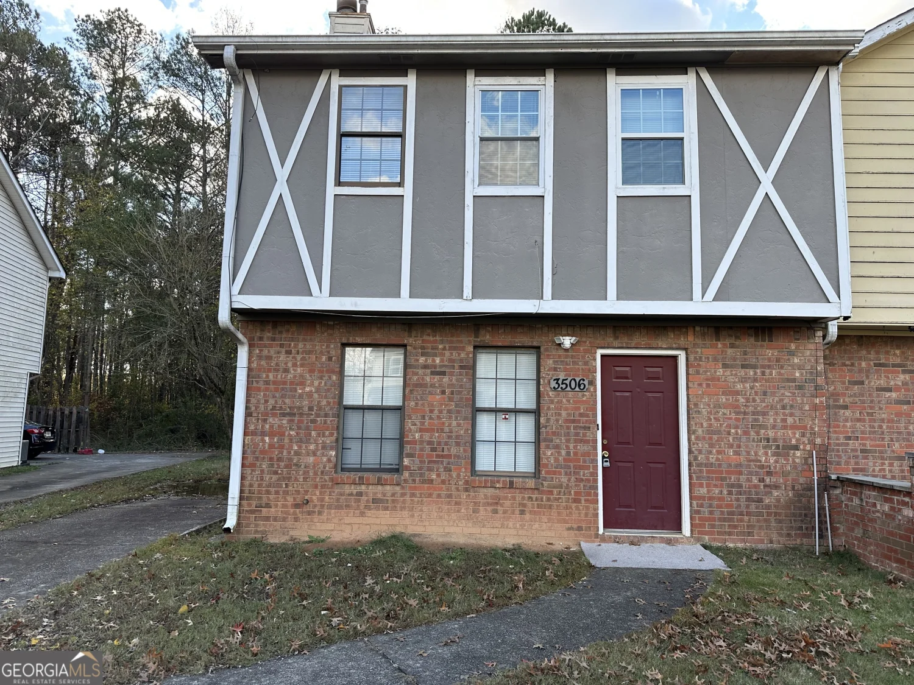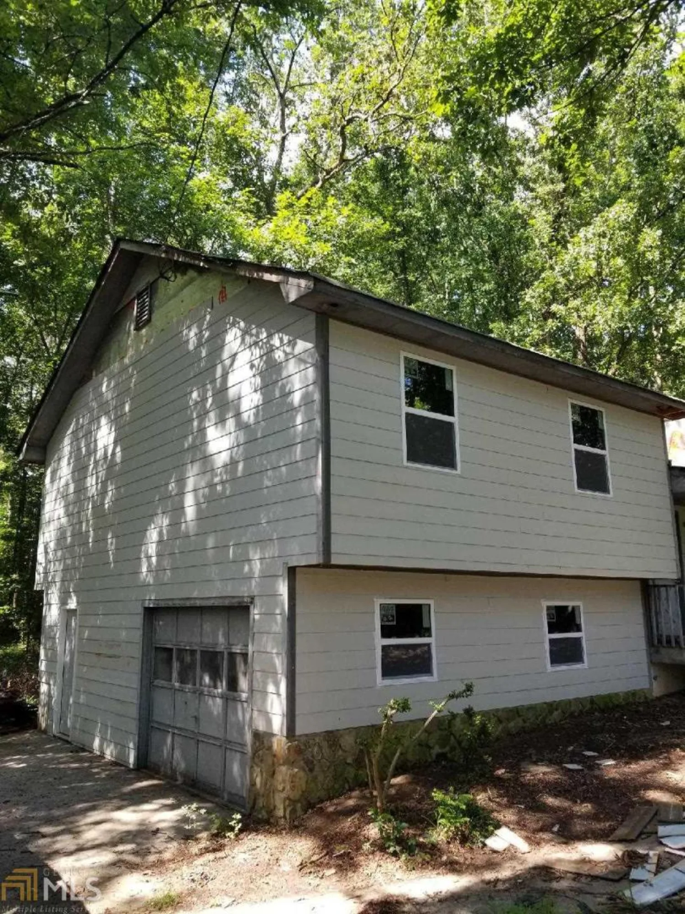3866 misty bleau drivePowder Springs, GA 30127
3866 misty bleau drivePowder Springs, GA 30127
Description
Almost like brand new! Well built stepless ranch has all new flooring, bath vanities, fixtures, furnace, water heater and microwave! Spacious great room has nice brick masonry fireplace. Kitchen has solid wood painted cabinets and classy tiled backsplash. Big laundry room is a convenient plus. Patio at rear overlooks level fenced in backyard. Plenty of grass and natural area to enjoy. Matching storage building too. Entire property is in great shape throughout!
Property Details for 3866 Misty Bleau Drive
- Subdivision ComplexAshley Woods
- Architectural StyleRanch
- Num Of Parking Spaces1
- Parking FeaturesGarage Door Opener, Garage, Kitchen Level, Parking Pad
- Property AttachedNo
LISTING UPDATED:
- StatusClosed
- MLS #8458123
- Days on Site2
- Taxes$753.49 / year
- MLS TypeResidential
- Year Built1984
- Lot Size0.25 Acres
- CountryCobb
LISTING UPDATED:
- StatusClosed
- MLS #8458123
- Days on Site2
- Taxes$753.49 / year
- MLS TypeResidential
- Year Built1984
- Lot Size0.25 Acres
- CountryCobb
Building Information for 3866 Misty Bleau Drive
- StoriesOne
- Year Built1984
- Lot Size0.2500 Acres
Payment Calculator
Term
Interest
Home Price
Down Payment
The Payment Calculator is for illustrative purposes only. Read More
Property Information for 3866 Misty Bleau Drive
Summary
Location and General Information
- Community Features: Street Lights
- Directions: From East/West Connector, Left on Powder Springs Rd SW, Right on Hopkins Rd, Left on Ashley Woods Dr, Right on Misty Bleau, House on Left
- Coordinates: 33.863808,-84.658493
School Information
- Elementary School: Compton
- Middle School: Tapp
- High School: Mceachern
Taxes and HOA Information
- Parcel Number: 19083400390
- Tax Year: 2017
- Association Fee Includes: None
- Tax Lot: 46
Virtual Tour
Parking
- Open Parking: Yes
Interior and Exterior Features
Interior Features
- Cooling: Electric, Ceiling Fan(s), Central Air
- Heating: Natural Gas, Forced Air
- Appliances: Gas Water Heater, Dishwasher, Disposal, Microwave, Oven/Range (Combo), Refrigerator
- Basement: None
- Fireplace Features: Family Room, Masonry
- Flooring: Carpet, Laminate
- Interior Features: Master On Main Level
- Levels/Stories: One
- Foundation: Slab
- Main Bedrooms: 3
- Bathrooms Total Integer: 2
- Main Full Baths: 2
- Bathrooms Total Decimal: 2
Exterior Features
- Accessibility Features: Accessible Approach with Ramp, Accessible Entrance
- Construction Materials: Wood Siding
- Roof Type: Composition
- Laundry Features: In Kitchen, Other
- Pool Private: No
Property
Utilities
- Utilities: Underground Utilities, Sewer Connected
- Water Source: Public
Property and Assessments
- Home Warranty: Yes
- Property Condition: Updated/Remodeled, Resale
Green Features
- Green Energy Efficient: Doors
Lot Information
- Above Grade Finished Area: 1314
- Lot Features: Level
Multi Family
- Number of Units To Be Built: Square Feet
Rental
Rent Information
- Land Lease: Yes
- Occupant Types: Vacant
Public Records for 3866 Misty Bleau Drive
Tax Record
- 2017$753.49 ($62.79 / month)
Home Facts
- Beds3
- Baths2
- Total Finished SqFt1,314 SqFt
- Above Grade Finished1,314 SqFt
- StoriesOne
- Lot Size0.2500 Acres
- StyleSingle Family Residence
- Year Built1984
- APN19083400390
- CountyCobb
- Fireplaces1


