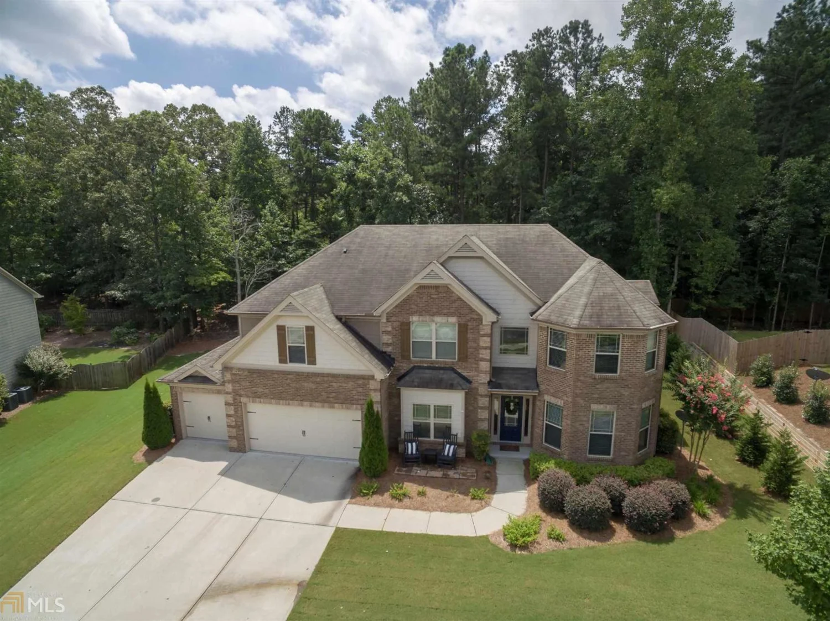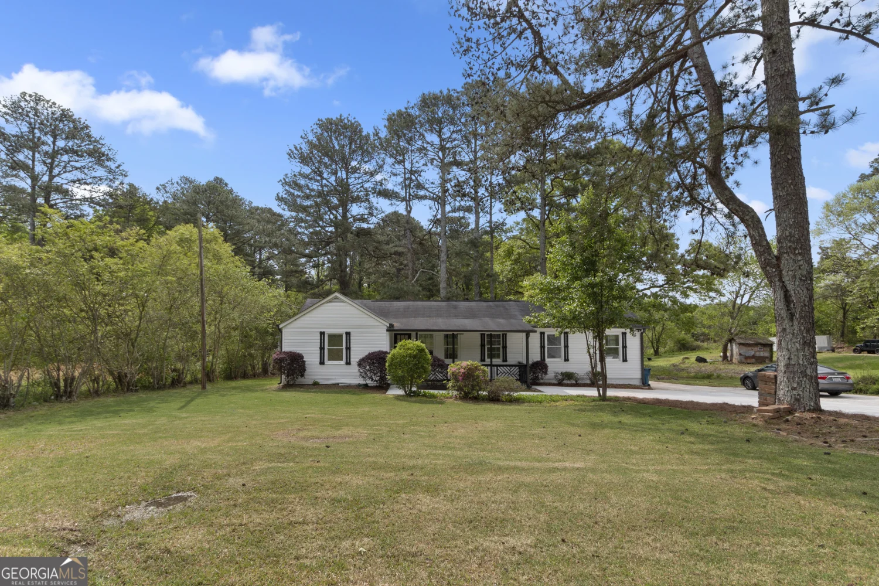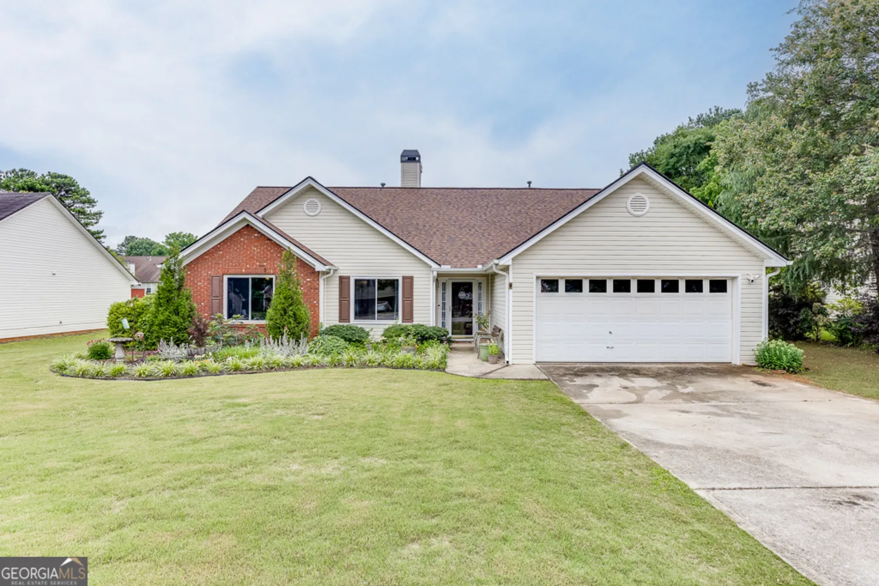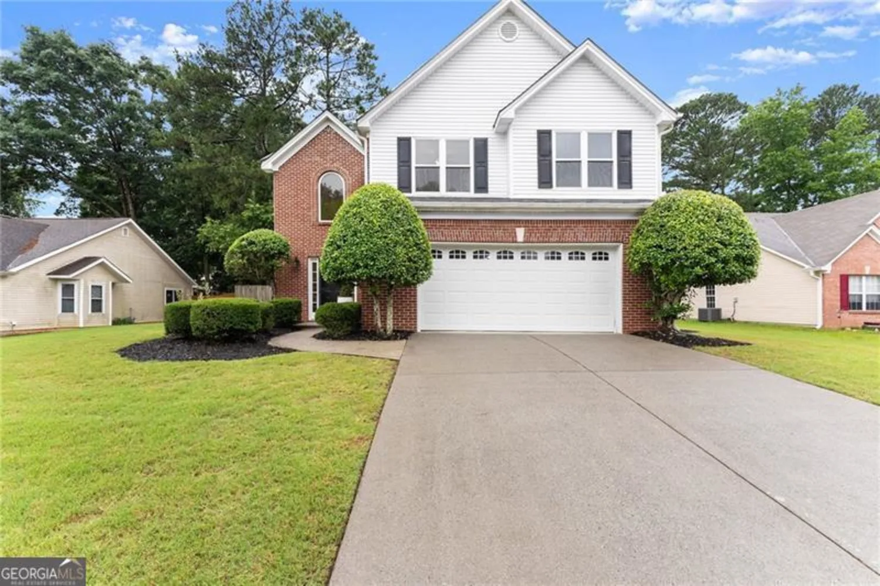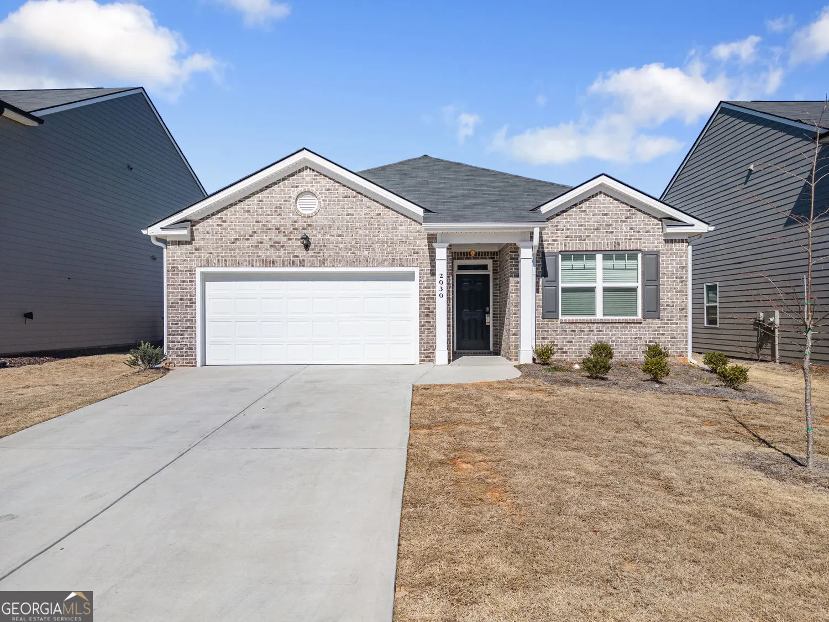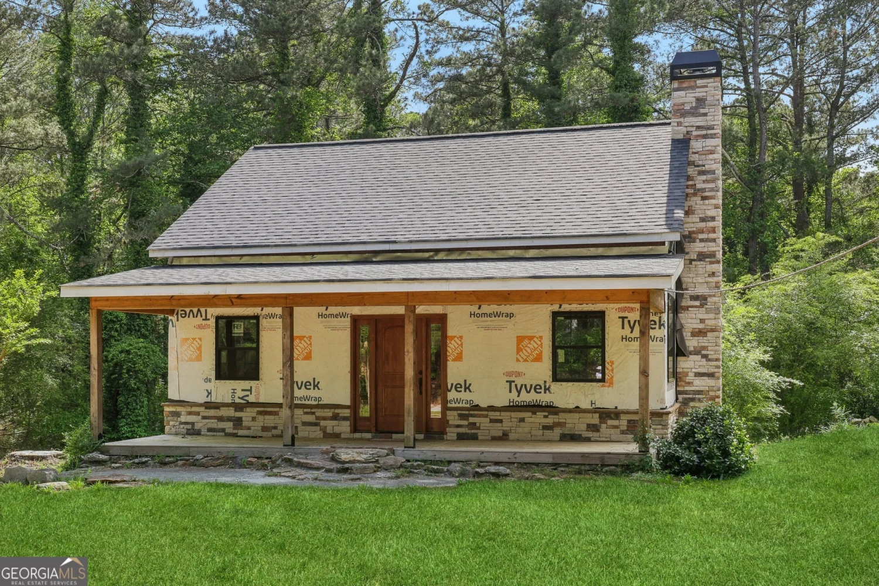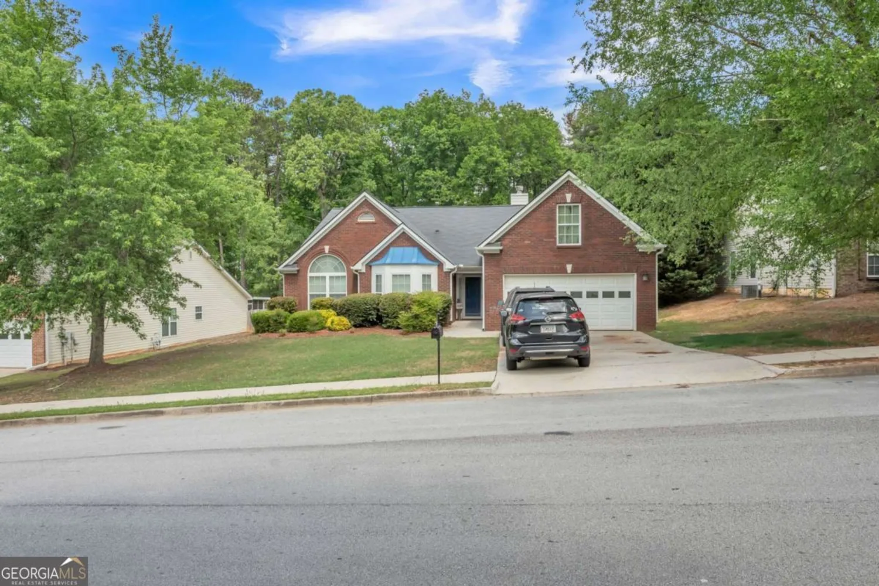939 redstone roadDacula, GA 30019
939 redstone roadDacula, GA 30019
Description
Stunning 5 BR 4 BA traditional home in Dacula School district! Open concept and soaring ceilings allow tons of natural light to pour in. Partially finished full daylight basement with indoor/ outdoor access and partially finished 5th full bathroom is just waiting for your finishing touches. All this in sought after swim/tennis Wolf Creek subdivision and less than 15 minutes to The Shoppes at Webb Gin! Welcome Home!
Property Details for 939 Redstone Road
- Subdivision ComplexWolf Creek
- Architectural StyleBrick Front, Traditional
- Num Of Parking Spaces2
- Parking FeaturesGarage
- Property AttachedNo
LISTING UPDATED:
- StatusClosed
- MLS #8436437
- Days on Site10
- Taxes$3,816 / year
- HOA Fees$365 / month
- MLS TypeResidential
- Year Built2004
- Lot Size0.34 Acres
- CountryGwinnett
LISTING UPDATED:
- StatusClosed
- MLS #8436437
- Days on Site10
- Taxes$3,816 / year
- HOA Fees$365 / month
- MLS TypeResidential
- Year Built2004
- Lot Size0.34 Acres
- CountryGwinnett
Building Information for 939 Redstone Road
- StoriesTwo
- Year Built2004
- Lot Size0.3400 Acres
Payment Calculator
Term
Interest
Home Price
Down Payment
The Payment Calculator is for illustrative purposes only. Read More
Property Information for 939 Redstone Road
Summary
Location and General Information
- Community Features: Sidewalks, Street Lights
- Directions: Usa GPS
- Coordinates: 33.960545,-83.900363
School Information
- Elementary School: Alcova
- Middle School: Dacula
- High School: Dacula
Taxes and HOA Information
- Parcel Number: R5267 109
- Tax Year: 2017
- Association Fee Includes: Swimming, Tennis
Virtual Tour
Parking
- Open Parking: No
Interior and Exterior Features
Interior Features
- Cooling: Electric, Central Air
- Heating: Natural Gas, Forced Air
- Appliances: Dishwasher, Oven/Range (Combo), Refrigerator, Stainless Steel Appliance(s)
- Basement: Interior Entry, Exterior Entry, Full
- Fireplace Features: Gas Log
- Flooring: Hardwood
- Interior Features: High Ceilings, Double Vanity, Entrance Foyer, Soaking Tub
- Levels/Stories: Two
- Main Bedrooms: 1
- Bathrooms Total Integer: 4
- Main Full Baths: 1
- Bathrooms Total Decimal: 4
Exterior Features
- Construction Materials: Other
- Pool Private: No
Property
Utilities
- Utilities: Underground Utilities
- Water Source: Public
Property and Assessments
- Home Warranty: Yes
- Property Condition: Resale
Green Features
- Green Energy Efficient: Thermostat
Lot Information
- Above Grade Finished Area: 3154
- Lot Features: Level
Multi Family
- Number of Units To Be Built: Square Feet
Rental
Rent Information
- Land Lease: Yes
Public Records for 939 Redstone Road
Tax Record
- 2017$3,816.00 ($318.00 / month)
Home Facts
- Beds5
- Baths4
- Total Finished SqFt3,154 SqFt
- Above Grade Finished3,154 SqFt
- StoriesTwo
- Lot Size0.3400 Acres
- StyleSingle Family Residence
- Year Built2004
- APNR5267 109
- CountyGwinnett
- Fireplaces1


