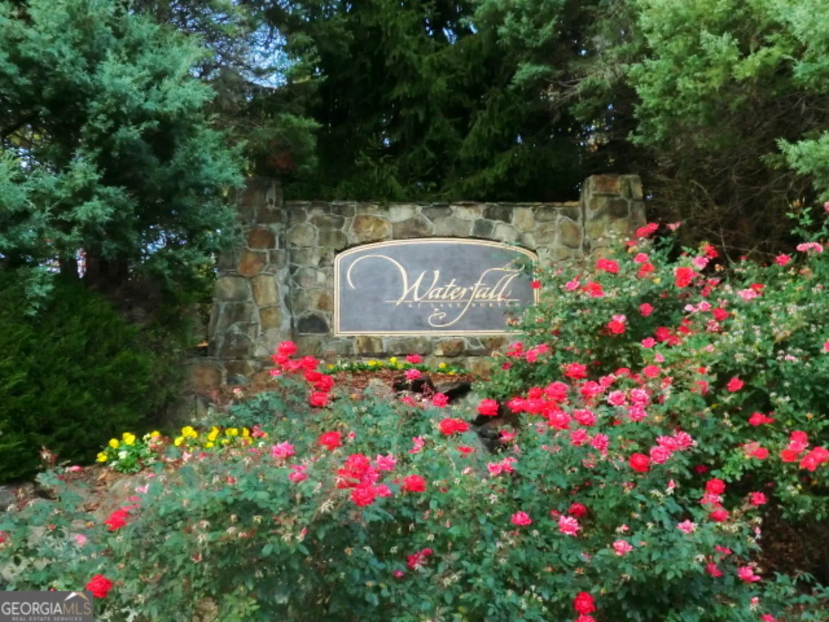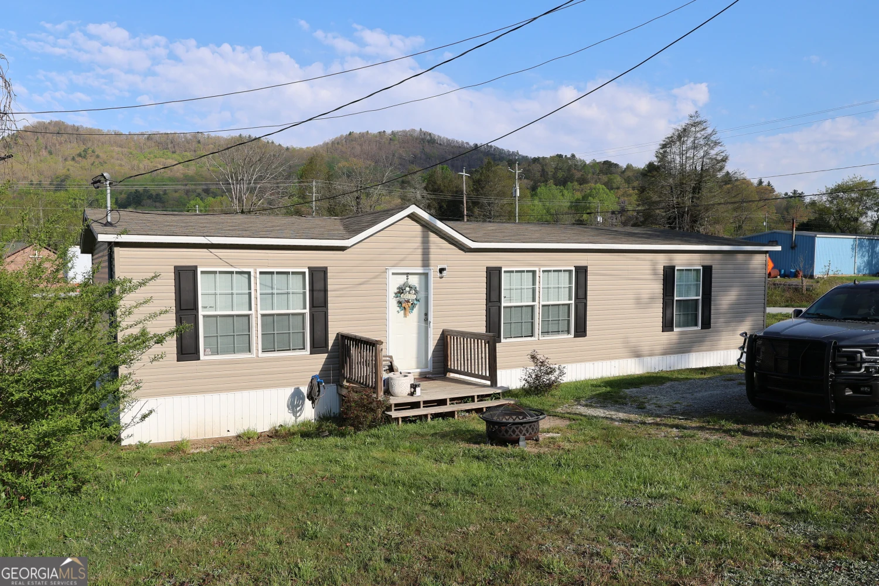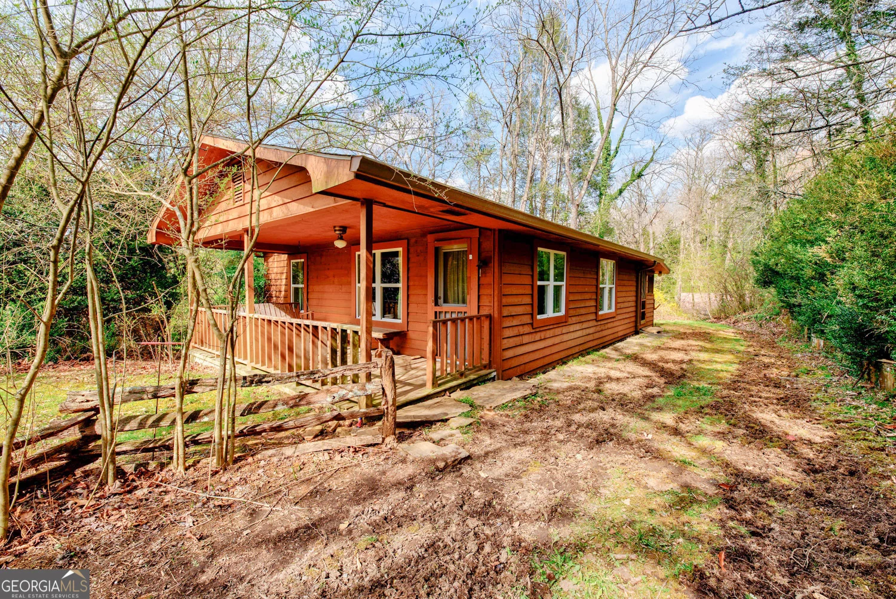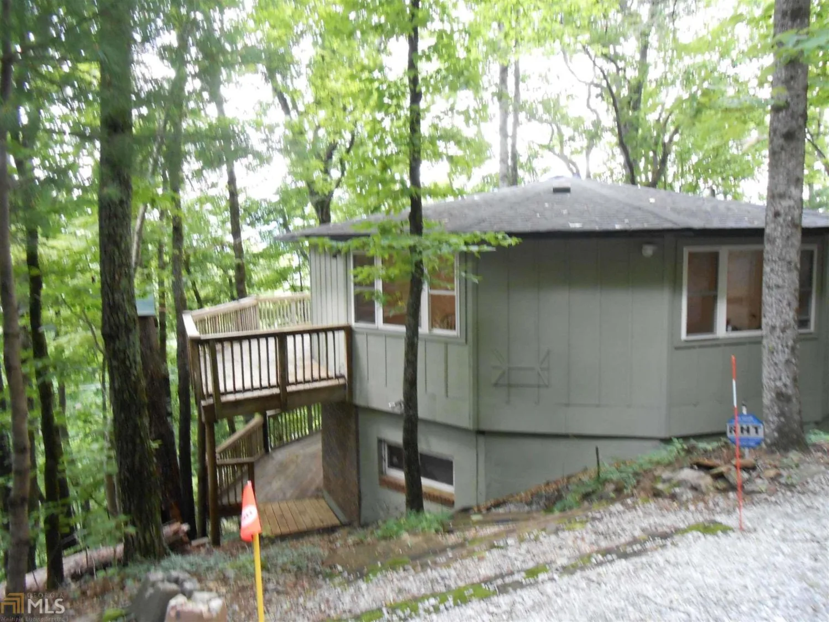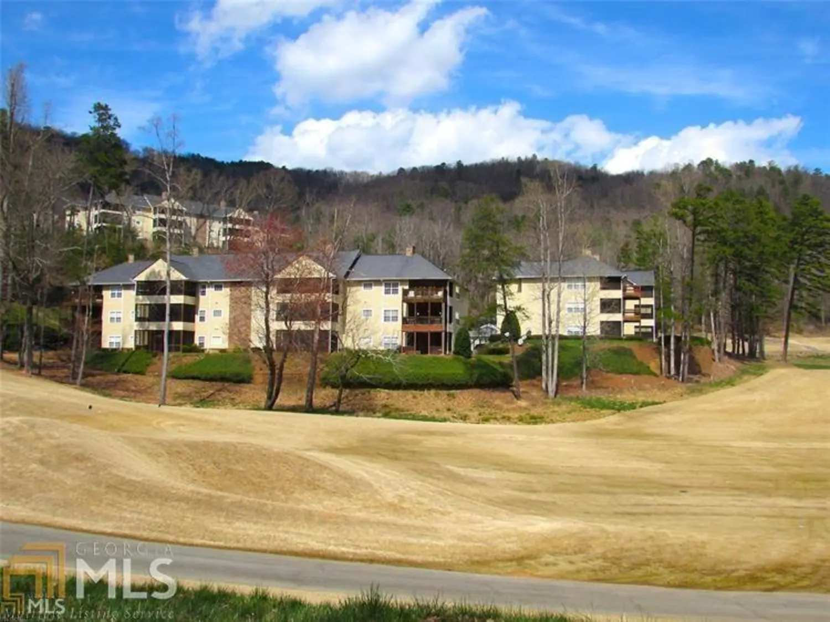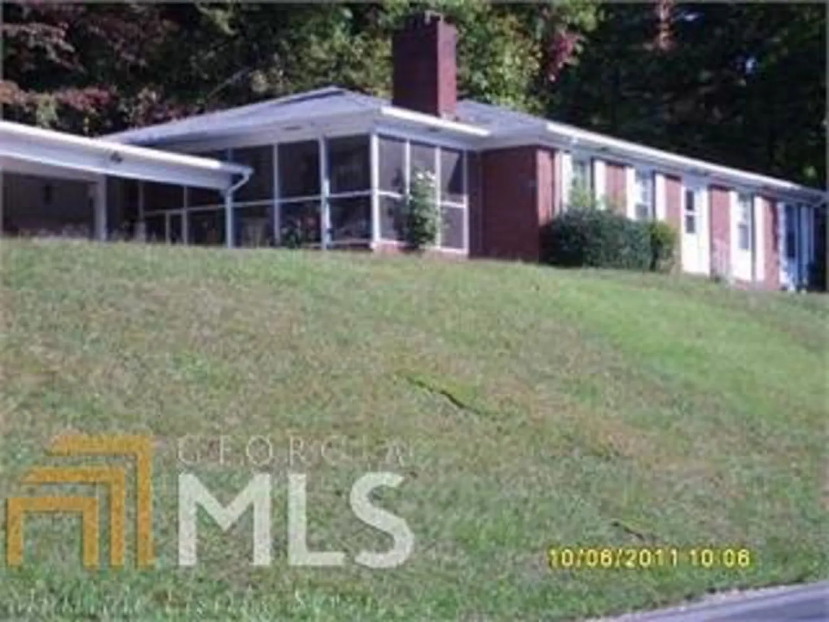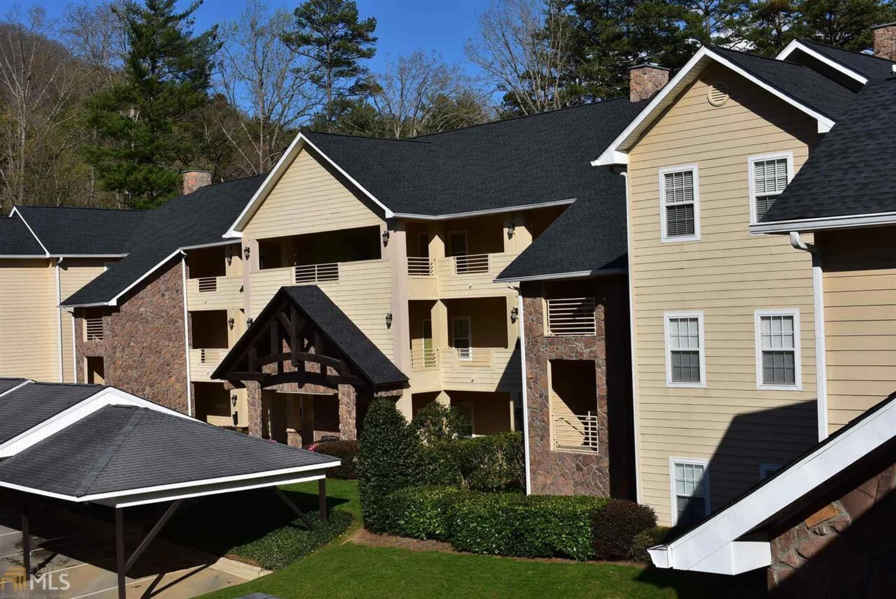559 killearney wayClayton, GA 30525
559 killearney wayClayton, GA 30525
Description
High quality condominium in Kingwood Country Club community. Quality features include top floor in elevator building, cathedral ceilings, oak hardwood floors, crown molding, granite countertops, jetted tub and two vanities in master bath, tray ceiling in master bedroom, gas log fireplace with stacked stone, hardiboard, outside storage unit, one assigned covered carport, walk in closets in both bedrooms and attic pull down stairs for additional storage. Screened in patio (10x23) with access from living room and master bedroom. Low maintenance fees and reserves funded.
Property Details for 559 Killearney Way
- Subdivision ComplexKingwood
- Architectural StyleContemporary
- ExteriorBalcony
- Num Of Parking Spaces2
- Parking FeaturesAssigned, Carport
- Property AttachedNo
LISTING UPDATED:
- StatusClosed
- MLS #8437587
- Days on Site53
- Taxes$1,187 / year
- HOA Fees$3,000 / month
- MLS TypeResidential
- Year Built2006
- CountryRabun
LISTING UPDATED:
- StatusClosed
- MLS #8437587
- Days on Site53
- Taxes$1,187 / year
- HOA Fees$3,000 / month
- MLS TypeResidential
- Year Built2006
- CountryRabun
Building Information for 559 Killearney Way
- StoriesOne, Three Or More
- Year Built2006
- Lot Size0.1000 Acres
Payment Calculator
Term
Interest
Home Price
Down Payment
The Payment Calculator is for illustrative purposes only. Read More
Property Information for 559 Killearney Way
Summary
Location and General Information
- Community Features: Clubhouse, Golf, Street Lights
- Directions: GO TO GOOLGE MAPS OR USE GPS
- Coordinates: 34.862563,-83.368856
School Information
- Elementary School: Rabun County Primary/Elementar
- Middle School: Rabun County
- High School: Rabun County
Taxes and HOA Information
- Parcel Number: 052A 407 302
- Tax Year: 2017
- Association Fee Includes: Insurance, Maintenance Structure, Trash, Maintenance Grounds, Management Fee, Pest Control, Reserve Fund
Virtual Tour
Parking
- Open Parking: No
Interior and Exterior Features
Interior Features
- Cooling: Electric, Ceiling Fan(s), Central Air, Heat Pump
- Heating: Electric, Central
- Appliances: Electric Water Heater, Dryer, Washer, Dishwasher, Disposal, Ice Maker, Microwave, Oven/Range (Combo), Refrigerator
- Basement: None
- Fireplace Features: Family Room, Factory Built, Gas Log
- Flooring: Hardwood, Tile
- Interior Features: Tray Ceiling(s), Vaulted Ceiling(s), Double Vanity, Soaking Tub, Separate Shower, Tile Bath, Master On Main Level
- Levels/Stories: One, Three Or More
- Window Features: Double Pane Windows
- Kitchen Features: Breakfast Bar, Solid Surface Counters
- Foundation: Slab
- Main Bedrooms: 2
- Bathrooms Total Integer: 2
- Main Full Baths: 2
- Bathrooms Total Decimal: 2
Exterior Features
- Accessibility Features: Accessible Full Bath, Accessible Elevator Installed
- Construction Materials: Concrete
- Patio And Porch Features: Deck, Patio, Screened
- Roof Type: Composition
- Security Features: Open Access, Carbon Monoxide Detector(s), Smoke Detector(s), Fire Sprinkler System
- Spa Features: Bath
- Laundry Features: In Hall, Laundry Closet
- Pool Private: No
Property
Utilities
- Utilities: Underground Utilities, Cable Available, Sewer Connected
- Water Source: Public
Property and Assessments
- Home Warranty: Yes
- Property Condition: Resale
Green Features
- Green Energy Efficient: Insulation
Lot Information
- Above Grade Finished Area: 1496
- Lot Features: Greenbelt
Multi Family
- Number of Units To Be Built: Square Feet
Rental
Rent Information
- Land Lease: Yes
Public Records for 559 Killearney Way
Tax Record
- 2017$1,187.00 ($98.92 / month)
Home Facts
- Beds2
- Baths2
- Total Finished SqFt1,496 SqFt
- Above Grade Finished1,496 SqFt
- StoriesOne, Three Or More
- Lot Size0.1000 Acres
- StyleCondominium
- Year Built2006
- APN052A 407 302
- CountyRabun
- Fireplaces1


