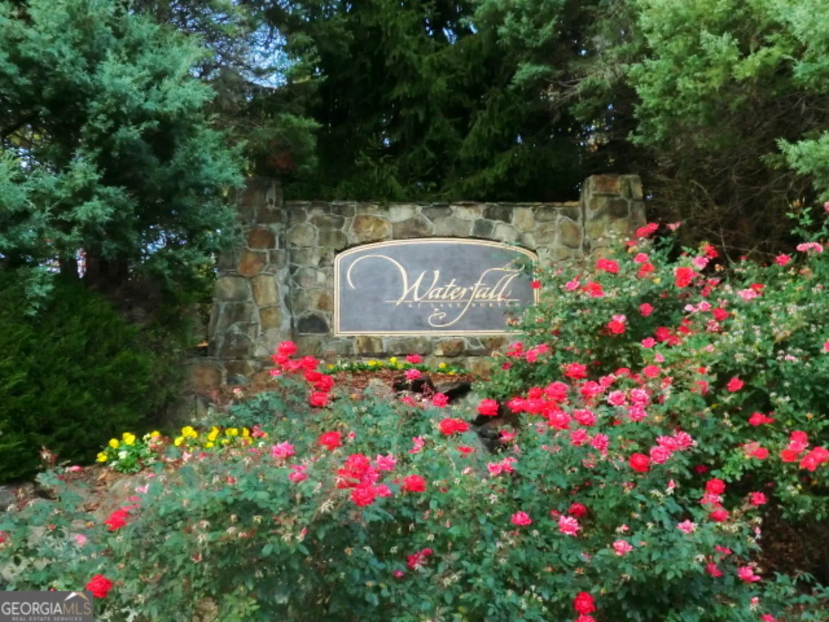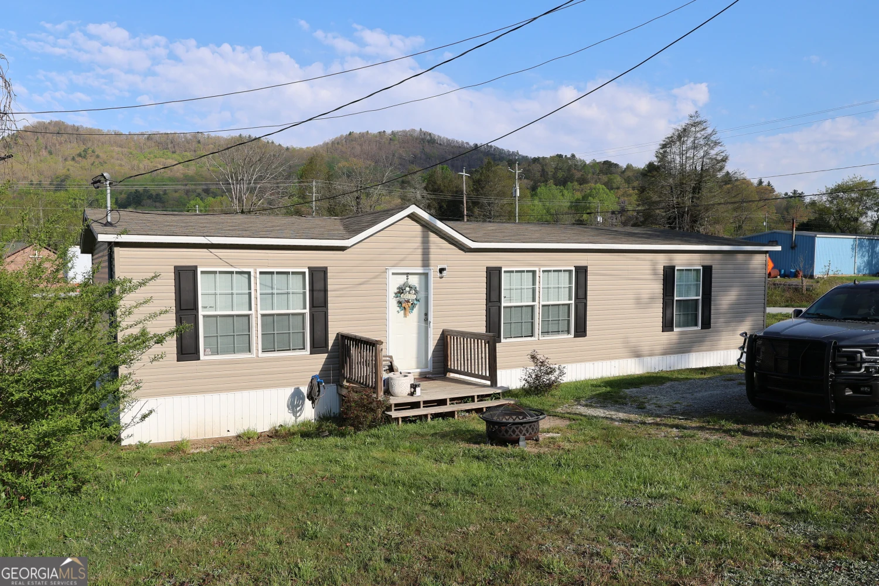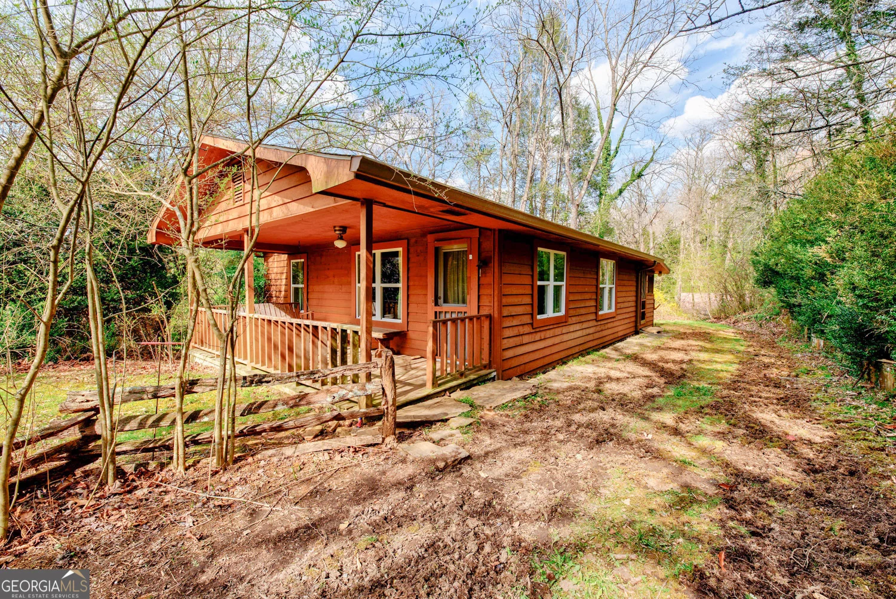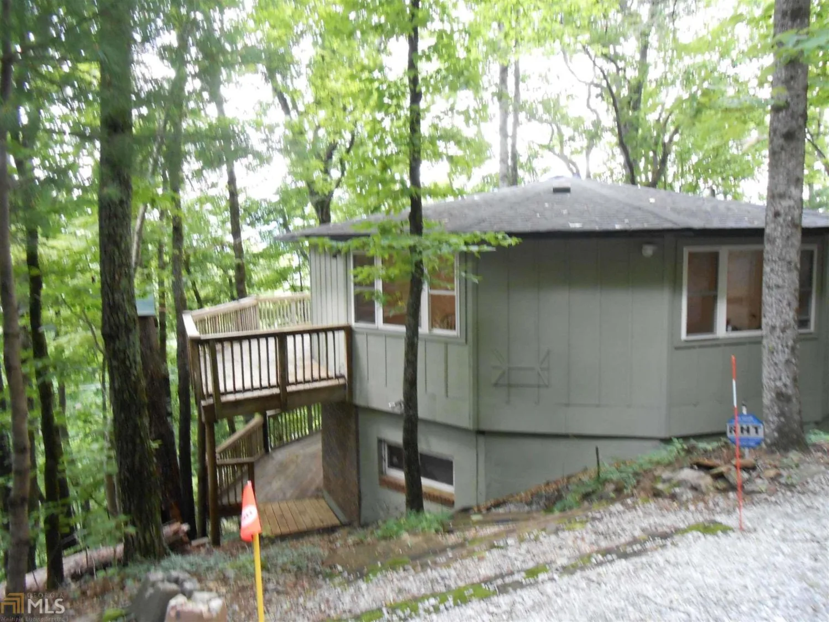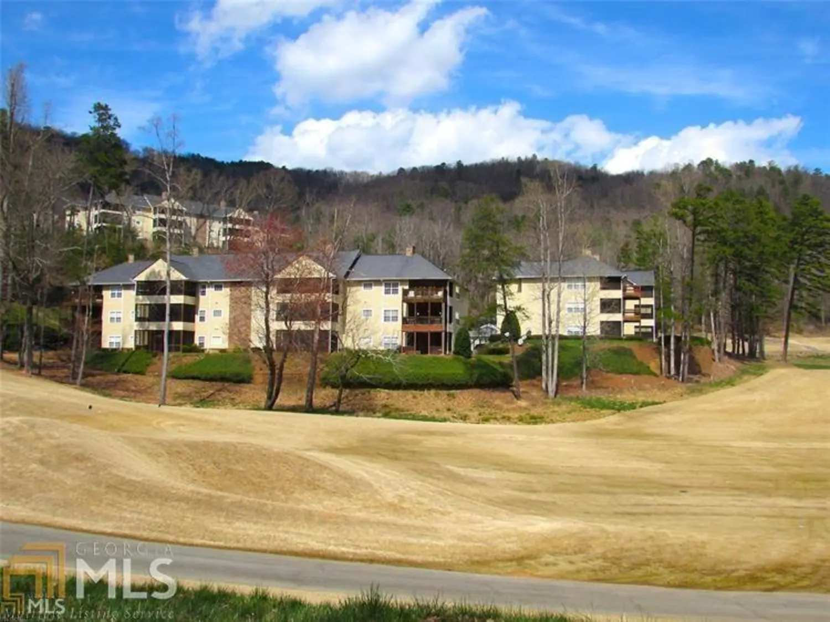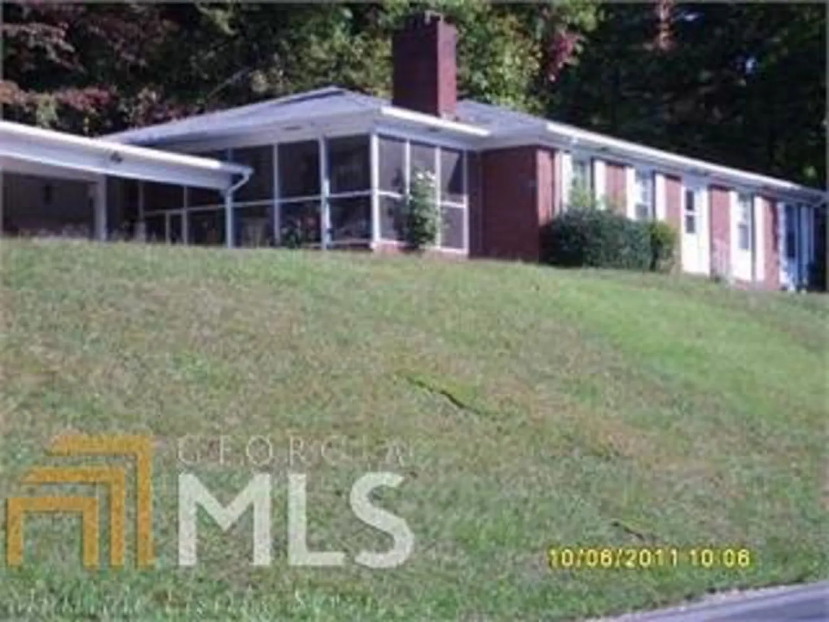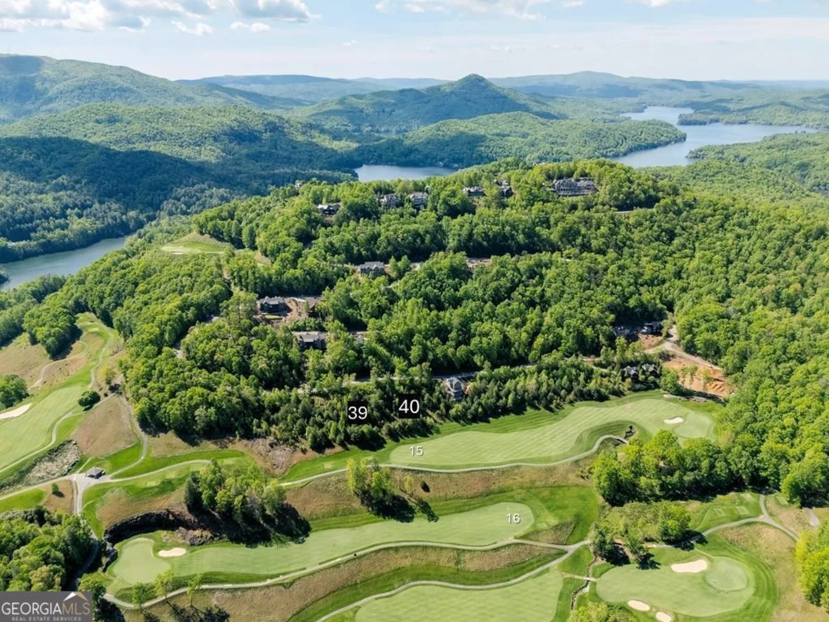571 killearney way 204 fClayton, GA 30525
571 killearney way 204 fClayton, GA 30525
Description
Immaculate 2BR/2BA condo, end unit middle floor. Extra windows for natural light to brighten the room. Screened porch, WIFI thermostat, hardwood floors, gas logs, gas dryer, Direct TV Dish with hookups. whirlpool tub, sprinkler system. Fully furnished with everything, cabinets are furnished with plates, bowls, cups, glasses, bedding, silverware, cookware. Great furnishings, All you need is to bring your toothbrush!!!!!
Property Details for 571 Killearney Way 204 F
- Subdivision ComplexKingwood
- Architectural StyleTraditional
- Parking FeaturesAssigned, Guest
- Property AttachedNo
LISTING UPDATED:
- StatusClosed
- MLS #8450304
- Days on Site45
- Taxes$1,304 / year
- HOA Fees$2,000 / month
- MLS TypeResidential
- Year Built2006
- CountryRabun
LISTING UPDATED:
- StatusClosed
- MLS #8450304
- Days on Site45
- Taxes$1,304 / year
- HOA Fees$2,000 / month
- MLS TypeResidential
- Year Built2006
- CountryRabun
Building Information for 571 Killearney Way 204 F
- StoriesOne
- Year Built2006
- Lot Size0.0000 Acres
Payment Calculator
Term
Interest
Home Price
Down Payment
The Payment Calculator is for illustrative purposes only. Read More
Property Information for 571 Killearney Way 204 F
Summary
Location and General Information
- Community Features: Clubhouse, Golf, Guest Lodging, Fitness Center, Pool, Tennis Court(s)
- Directions: From Clayton, go 76 East to Kingwood Resort. Turn left at Kingwood and go around the pond to left to Shakespreare Dr.Continue toward Avalon Park Condominiums. Go all the way to the top of the hill on 571 Killearney Dr. Unit is 204 Bldg. F.
- View: Mountain(s)
- Coordinates: 34.862488,-83.369079
School Information
- Elementary School: Rabun County Primary/Elementar
- Middle School: Rabun County
- High School: Rabun County
Taxes and HOA Information
- Parcel Number: 052A 406 204
- Tax Year: 2017
- Association Fee Includes: Maintenance Grounds
Virtual Tour
Parking
- Open Parking: No
Interior and Exterior Features
Interior Features
- Cooling: Electric, Ceiling Fan(s), Central Air
- Heating: Electric, Natural Gas, Heat Pump
- Appliances: Electric Water Heater, Dishwasher, Disposal, Microwave, Oven/Range (Combo)
- Basement: None
- Fireplace Features: Living Room, Gas Starter, Gas Log
- Flooring: Hardwood, Tile
- Interior Features: Double Vanity, Soaking Tub, Walk-In Closet(s), Master On Main Level
- Levels/Stories: One
- Foundation: Slab
- Main Bedrooms: 2
- Bathrooms Total Integer: 2
- Main Full Baths: 2
- Bathrooms Total Decimal: 2
Exterior Features
- Construction Materials: Wood Siding
- Roof Type: Composition
- Laundry Features: In Hall
- Pool Private: No
Property
Utilities
- Utilities: Sewer Connected
- Water Source: Public
Property and Assessments
- Home Warranty: Yes
- Property Condition: Resale
Green Features
Lot Information
- Above Grade Finished Area: 1827
Multi Family
- # Of Units In Community: 204 F
- Number of Units To Be Built: Square Feet
Rental
Rent Information
- Land Lease: Yes
Public Records for 571 Killearney Way 204 F
Tax Record
- 2017$1,304.00 ($108.67 / month)
Home Facts
- Beds2
- Baths2
- Total Finished SqFt1,827 SqFt
- Above Grade Finished1,827 SqFt
- StoriesOne
- Lot Size0.0000 Acres
- StyleCondominium
- Year Built2006
- APN052A 406 204
- CountyRabun
- Fireplaces1


