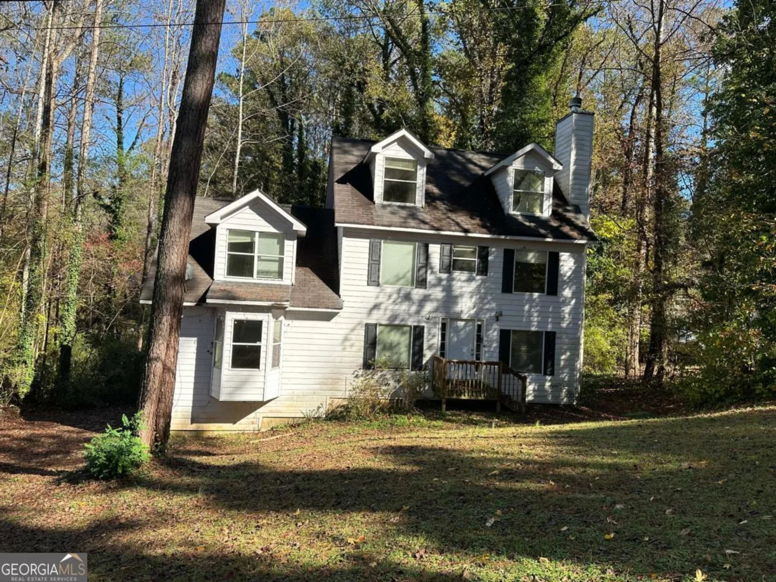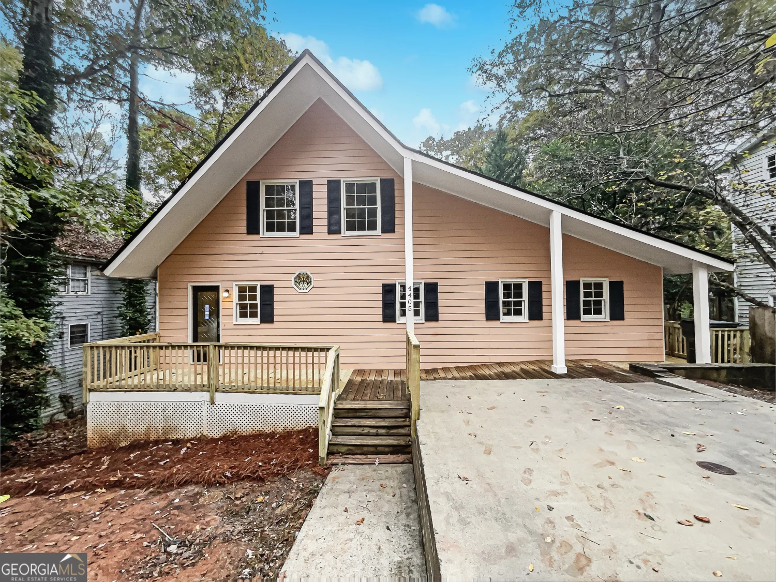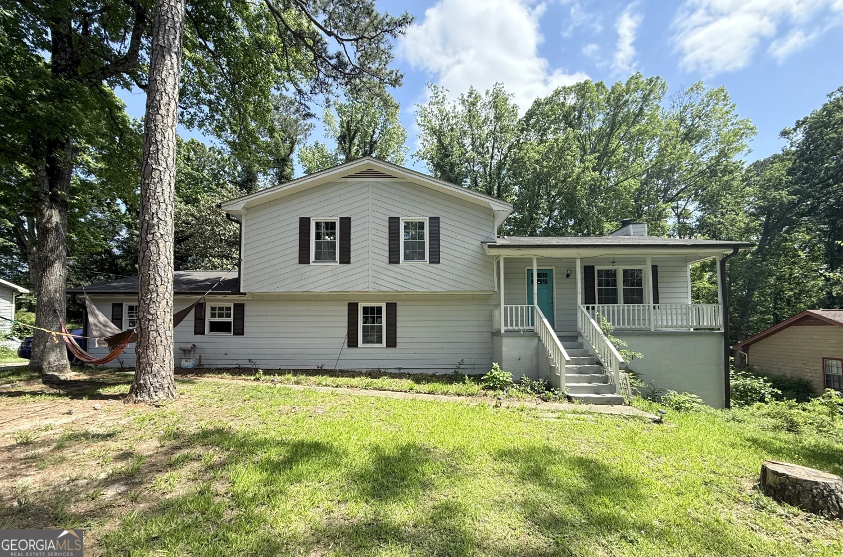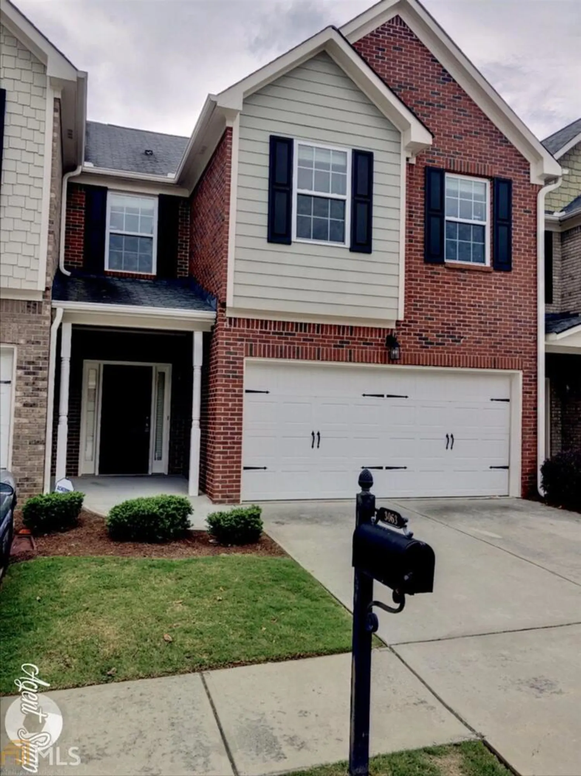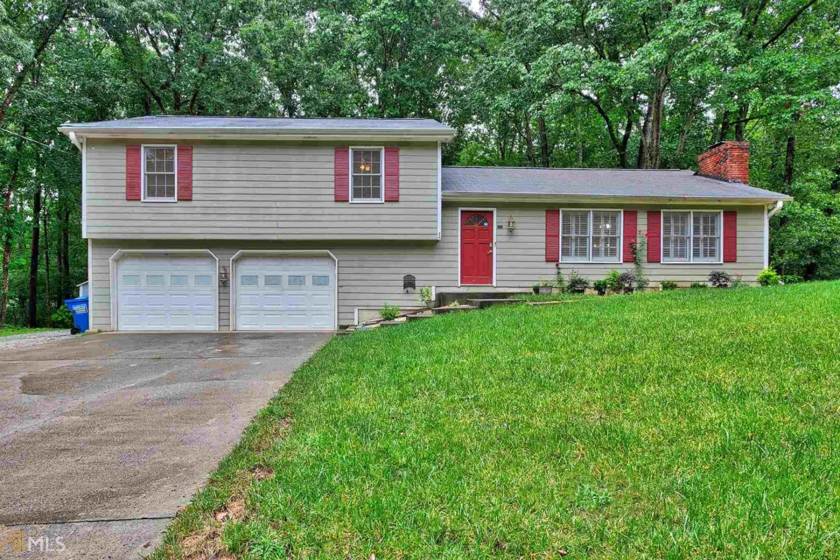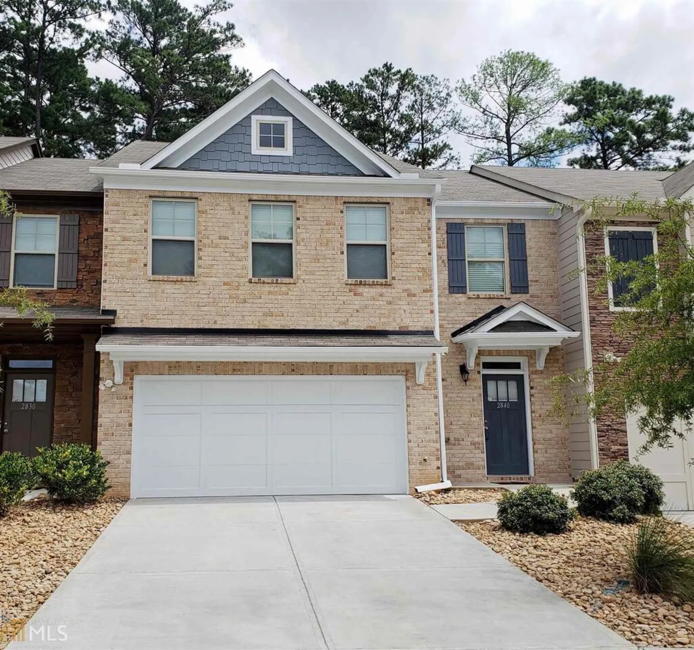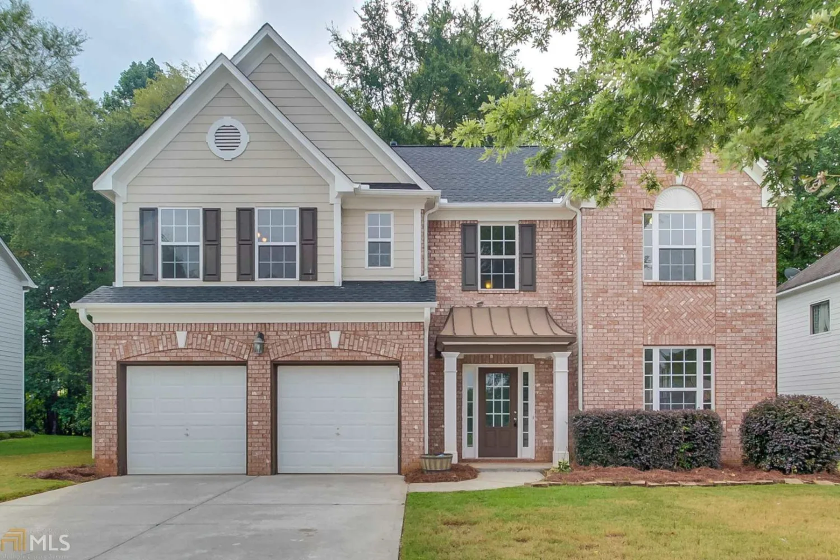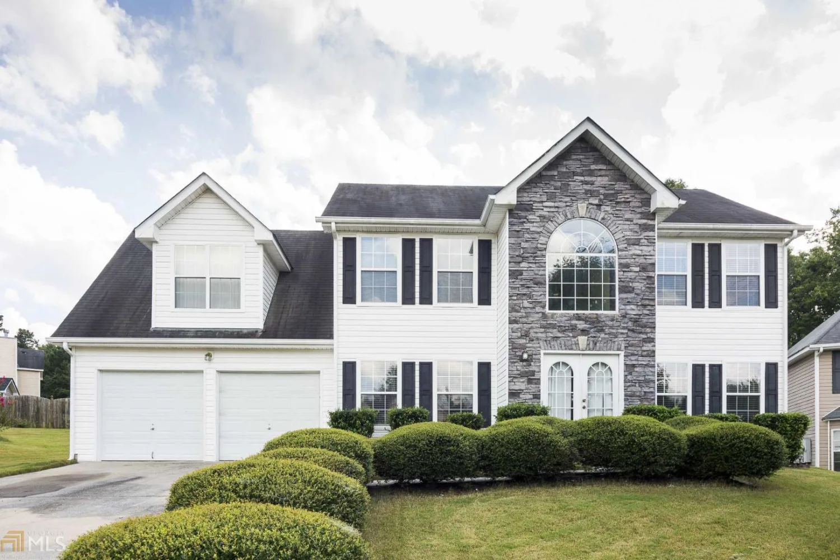3840 sweetbriar traceSnellville, GA 30039
3840 sweetbriar traceSnellville, GA 30039
Description
Stressful day? Turn onto Sweetbriar Trace noticing the mature trees and spot your oasis from the world. As you enter, where to turn first? The comfortable great room to start that best selling novel or the kitchen for a snack. Kitchen it is with granite countertops, white cabinets & stainless steel appliances. Grab a snack & sit on your back deck overlooking a large, peaceful, private back yard. Plenty of room to play or start a garden. Snack finished, time for a light workout in the basement (lower level) or a video game. Restaurants & Shopping just minutes away!
Property Details for 3840 Sweetbriar Trace
- Subdivision ComplexSweetbriar Crossing
- Architectural StyleBrick Front, Traditional
- ExteriorSprinkler System
- Num Of Parking Spaces2
- Parking FeaturesAttached, Garage Door Opener, Garage, Side/Rear Entrance
- Property AttachedNo
LISTING UPDATED:
- StatusClosed
- MLS #8438340
- Days on Site21
- Taxes$2,093.26 / year
- HOA Fees$80 / month
- MLS TypeResidential
- Year Built1996
- Lot Size0.35 Acres
- CountryGwinnett
LISTING UPDATED:
- StatusClosed
- MLS #8438340
- Days on Site21
- Taxes$2,093.26 / year
- HOA Fees$80 / month
- MLS TypeResidential
- Year Built1996
- Lot Size0.35 Acres
- CountryGwinnett
Building Information for 3840 Sweetbriar Trace
- StoriesTwo, Multi/Split
- Year Built1996
- Lot Size0.3500 Acres
Payment Calculator
Term
Interest
Home Price
Down Payment
The Payment Calculator is for illustrative purposes only. Read More
Property Information for 3840 Sweetbriar Trace
Summary
Location and General Information
- Directions: From Snellville: head South on Lenora Church Rd;then Left onto Temple Johnson Rd;then Right onto Sweetbriar Trace-property on the left From Centerville: head East on Centerville Rosebud Rd;then Left onto Lenna Dr SW (turns into Temple Johnson Rd);then Righ
- Coordinates: 33.813054,-84.002694
School Information
- Elementary School: Norton
- Middle School: Snellville
- High School: South Gwinnett
Taxes and HOA Information
- Parcel Number: R5002 207
- Tax Year: 2017
- Association Fee Includes: Maintenance Grounds
- Tax Lot: 35
Virtual Tour
Parking
- Open Parking: No
Interior and Exterior Features
Interior Features
- Cooling: Electric, Ceiling Fan(s), Central Air
- Heating: Natural Gas, Central
- Appliances: Dryer, Washer, Dishwasher, Microwave, Oven/Range (Combo), Stainless Steel Appliance(s)
- Basement: Bath Finished, Daylight, Interior Entry, Finished, Full
- Fireplace Features: Family Room
- Flooring: Carpet
- Interior Features: Vaulted Ceiling(s), Soaking Tub, Walk-In Closet(s), Split Bedroom Plan
- Levels/Stories: Two, Multi/Split
- Kitchen Features: Breakfast Area, Pantry, Solid Surface Counters
- Main Bedrooms: 3
- Bathrooms Total Integer: 3
- Main Full Baths: 2
- Bathrooms Total Decimal: 3
Exterior Features
- Construction Materials: Aluminum Siding, Vinyl Siding
- Patio And Porch Features: Deck, Patio
- Roof Type: Composition
- Security Features: Smoke Detector(s)
- Laundry Features: In Basement
- Pool Private: No
Property
Utilities
- Sewer: Public Sewer
- Utilities: Underground Utilities, Cable Available, Sewer Connected
- Water Source: Public
Property and Assessments
- Home Warranty: Yes
- Property Condition: Resale
Green Features
- Green Energy Efficient: Insulation
Lot Information
- Above Grade Finished Area: 2022
- Lot Features: Cul-De-Sac, Private
Multi Family
- Number of Units To Be Built: Square Feet
Rental
Rent Information
- Land Lease: Yes
Public Records for 3840 Sweetbriar Trace
Tax Record
- 2017$2,093.26 ($174.44 / month)
Home Facts
- Beds5
- Baths3
- Total Finished SqFt2,022 SqFt
- Above Grade Finished2,022 SqFt
- StoriesTwo, Multi/Split
- Lot Size0.3500 Acres
- StyleSingle Family Residence
- Year Built1996
- APNR5002 207
- CountyGwinnett
- Fireplaces1


