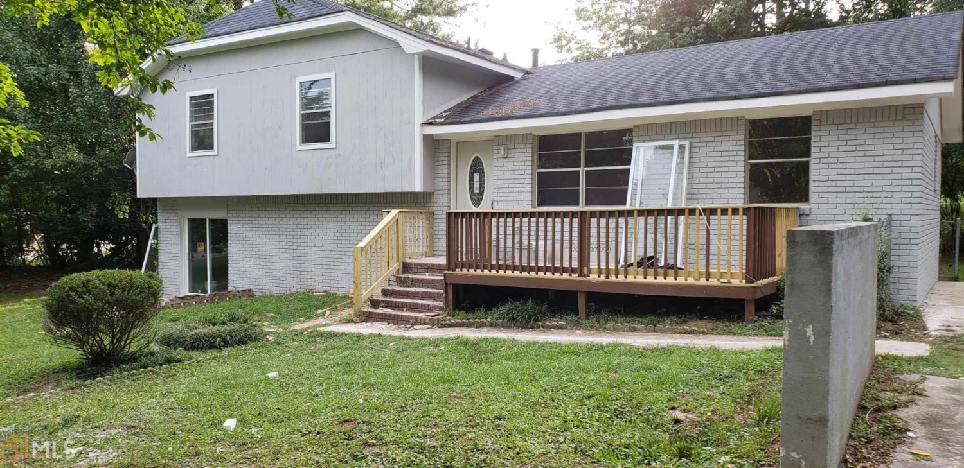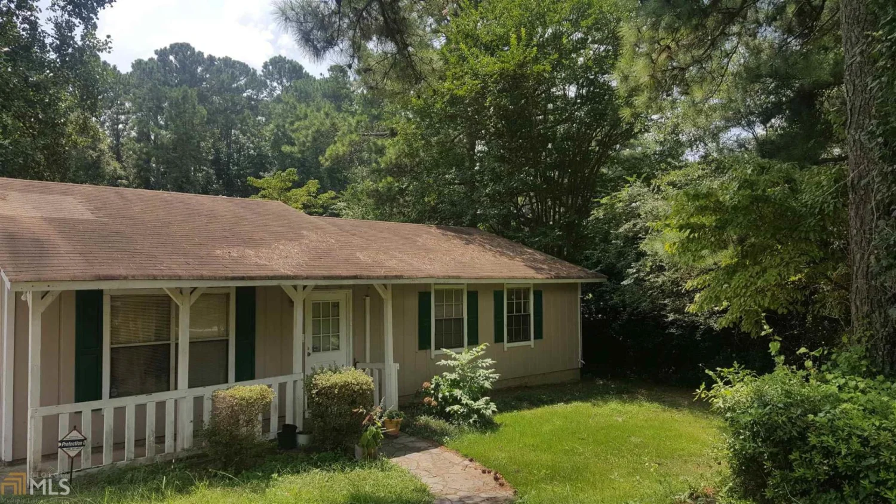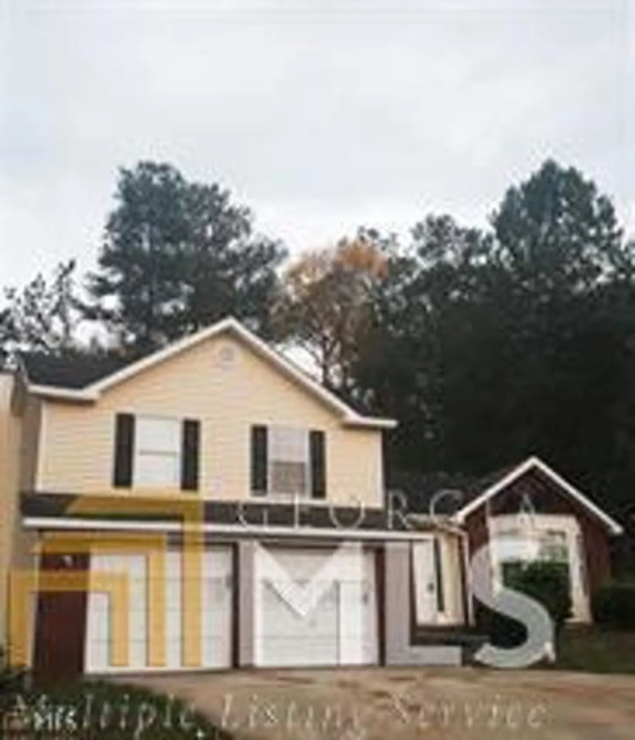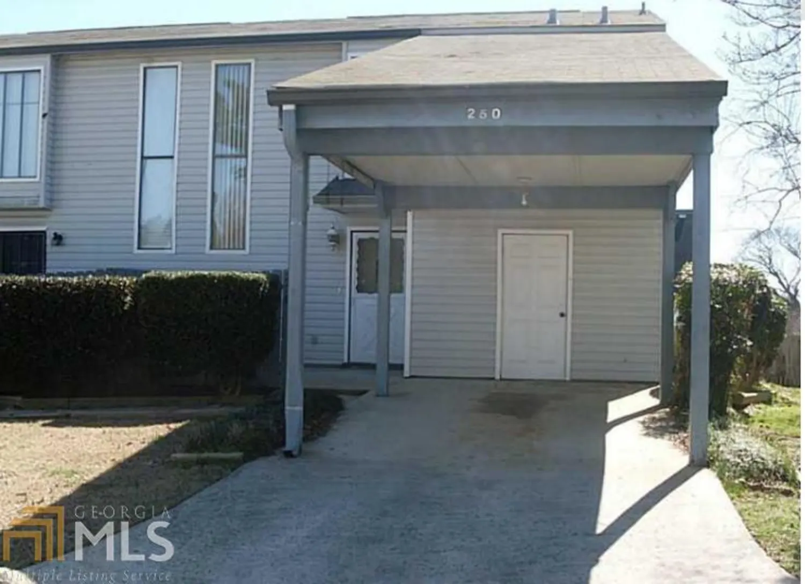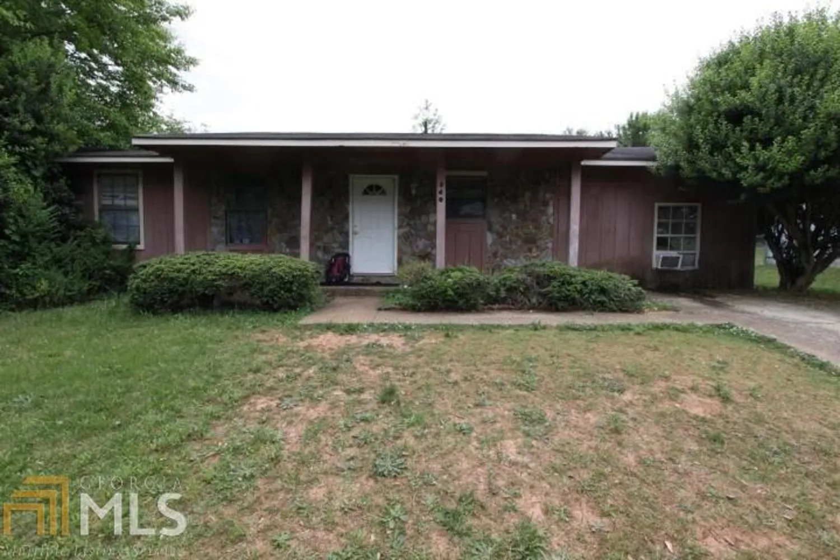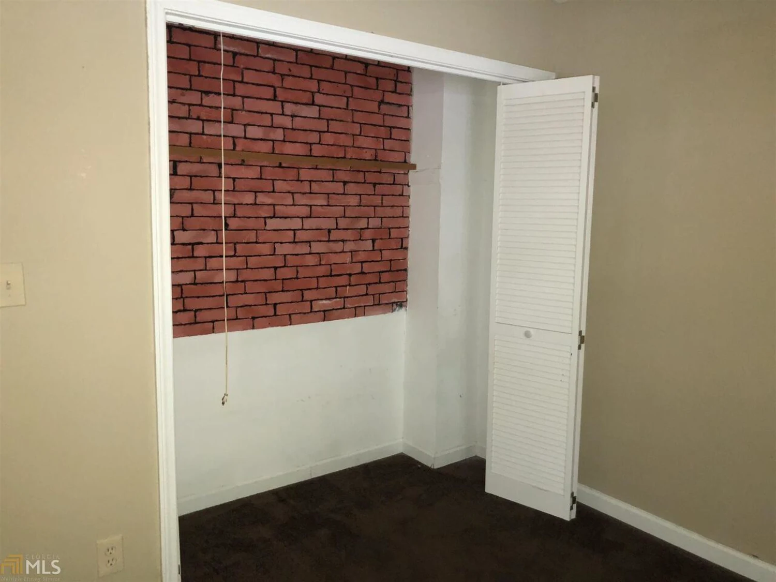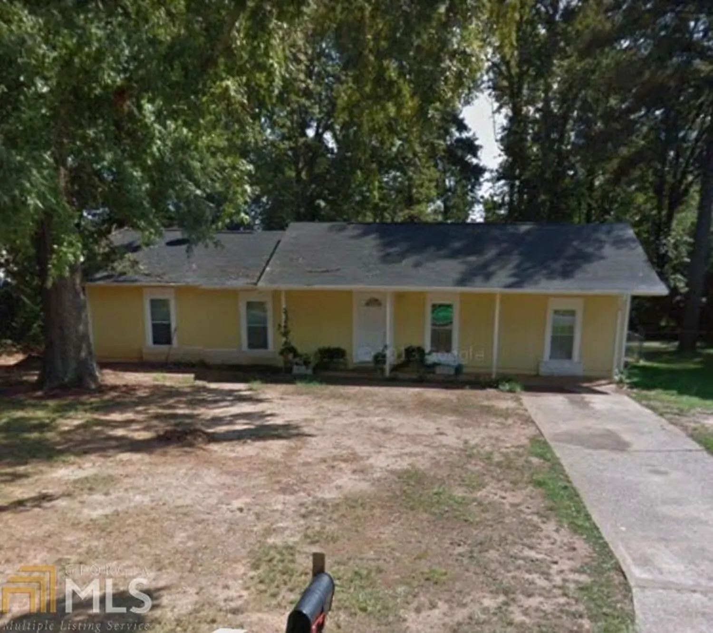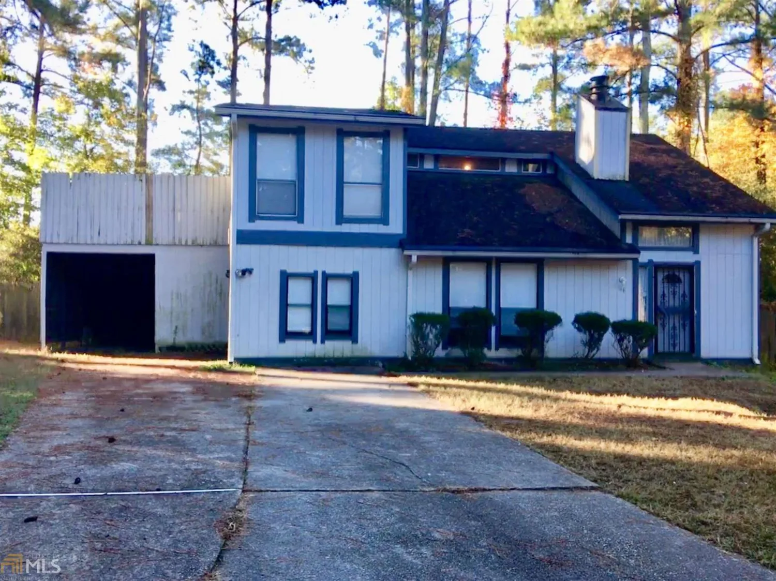713 redland driveJonesboro, GA 30238
$71,900Price
2Beds
2Baths
11/2 Baths
1,160 Sq.Ft.$62 / Sq.Ft.
1,160Sq.Ft.
$62per Sq.Ft.
$71,900Price
2Beds
2Baths
11/2 Baths
1,160$61.98 / Sq.Ft.
713 redland driveJonesboro, GA 30238
Description
Updated end unit, Move-in-ready. New Flooring, Updated appliances. Ready for the new owner's decorating touches. Great unit for 1st time buyer or for Investment. PROPERTY SOLD AS IS.
Property Details for 713 Redland Drive
- Subdivision ComplexAnsley Pointe
- Architectural StyleBrick Front, Traditional
- Num Of Parking Spaces2
- Parking FeaturesKitchen Level, Off Street, Parking Pad
- Property AttachedYes
LISTING UPDATED:
- StatusClosed
- MLS #8438382
- Days on Site32
- Taxes$715 / year
- MLS TypeResidential
- Year Built1984
- CountryClayton
LISTING UPDATED:
- StatusClosed
- MLS #8438382
- Days on Site32
- Taxes$715 / year
- MLS TypeResidential
- Year Built1984
- CountryClayton
Building Information for 713 Redland Drive
- StoriesTwo
- Year Built1984
- Lot Size0.0000 Acres
Payment Calculator
$442 per month30 year fixed, 7.00% Interest
Principal and Interest$382.68
Property Taxes$59.58
HOA Dues$0
Term
Interest
Home Price
Down Payment
The Payment Calculator is for illustrative purposes only. Read More
Property Information for 713 Redland Drive
Summary
Location and General Information
- Community Features: Street Lights, Near Public Transport
- Directions: NO SIGN ....PLEASE USE GPS FROM YOUR LOCATION.
- Coordinates: 33.519504,-84.414306
School Information
- Elementary School: Pointe South
- Middle School: Pointe South
- High School: Riverdale
Taxes and HOA Information
- Parcel Number: 13247D C008
- Tax Year: 2017
- Association Fee Includes: None
- Tax Lot: 53
Virtual Tour
Parking
- Open Parking: Yes
Interior and Exterior Features
Interior Features
- Cooling: Electric, Ceiling Fan(s), Central Air
- Heating: Natural Gas, Central
- Appliances: Gas Water Heater, Dishwasher, Oven/Range (Combo), Refrigerator, Stainless Steel Appliance(s)
- Basement: None
- Fireplace Features: Family Room, Factory Built, Gas Starter
- Flooring: Tile, Carpet
- Interior Features: Roommate Plan
- Levels/Stories: Two
- Kitchen Features: Breakfast Area
- Foundation: Slab
- Total Half Baths: 1
- Bathrooms Total Integer: 3
- Bathrooms Total Decimal: 2
Exterior Features
- Fencing: Fenced
- Patio And Porch Features: Deck, Patio
- Roof Type: Composition
- Security Features: Open Access
- Laundry Features: In Hall, Upper Level, Laundry Closet
- Pool Private: No
Property
Utilities
- Utilities: Underground Utilities, Cable Available, Sewer Connected
- Water Source: Public
Property and Assessments
- Home Warranty: Yes
- Property Condition: Updated/Remodeled, Resale
Green Features
- Green Energy Efficient: Insulation
Lot Information
- Above Grade Finished Area: 1160
- Common Walls: End Unit
- Lot Features: Level
Multi Family
- Number of Units To Be Built: Square Feet
Rental
Rent Information
- Land Lease: Yes
Public Records for 713 Redland Drive
Tax Record
- 2017$715.00 ($59.58 / month)
Home Facts
- Beds2
- Baths2
- Total Finished SqFt1,160 SqFt
- Above Grade Finished1,160 SqFt
- StoriesTwo
- Lot Size0.0000 Acres
- StyleTownhouse
- Year Built1984
- APN13247D C008
- CountyClayton
- Fireplaces1


