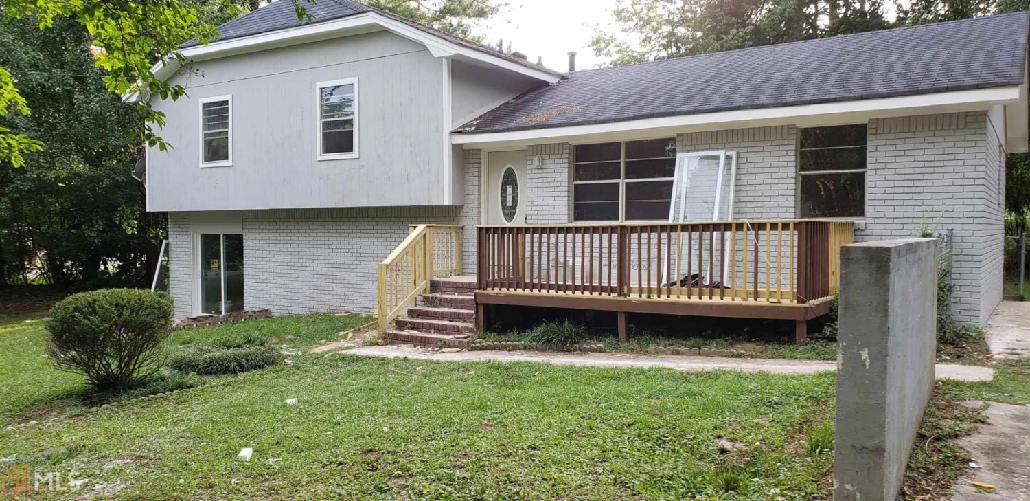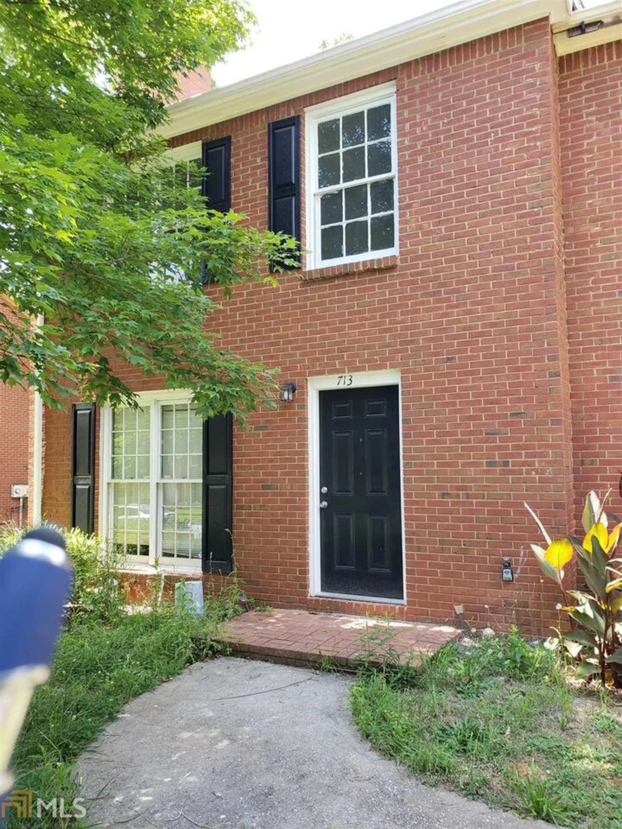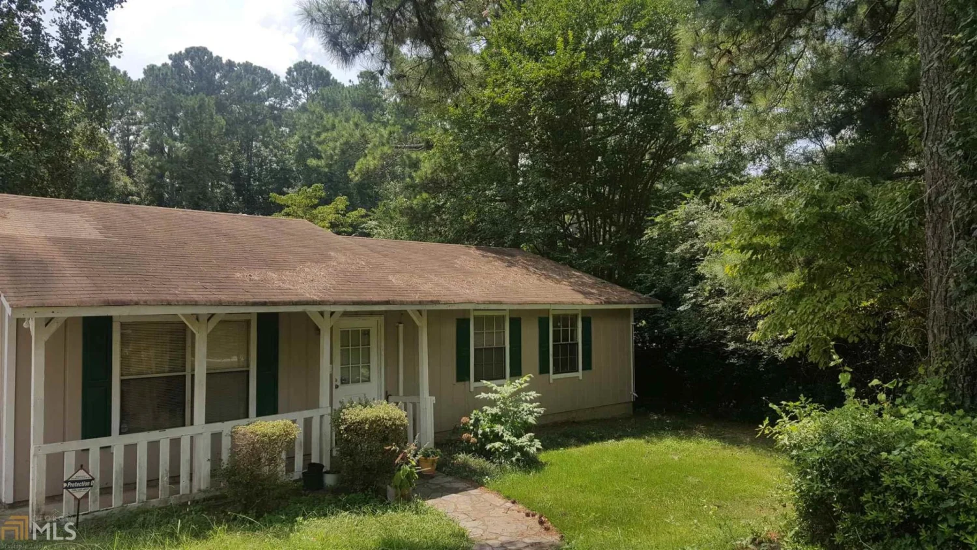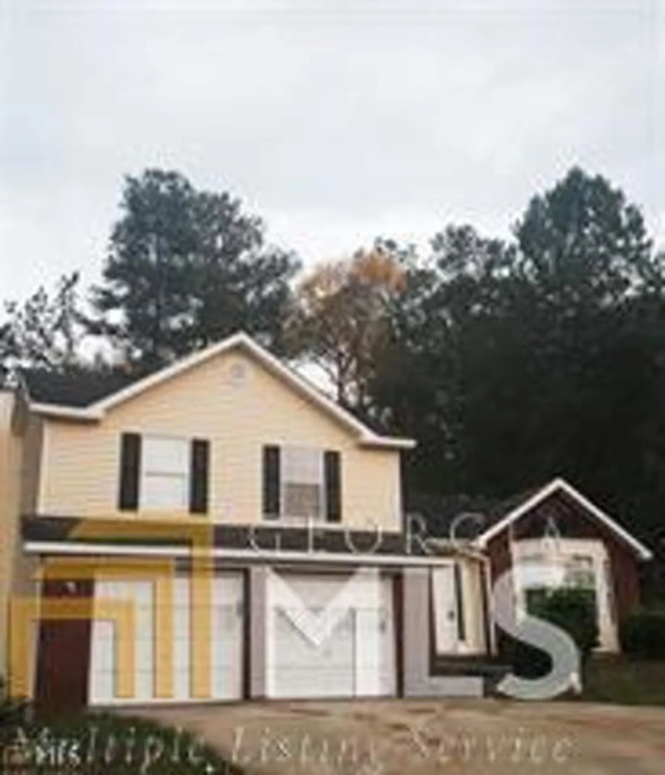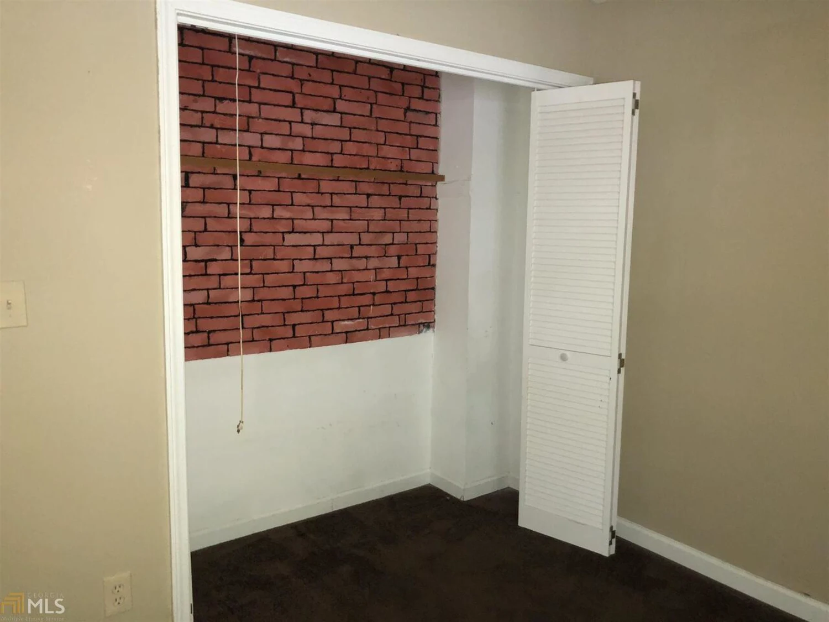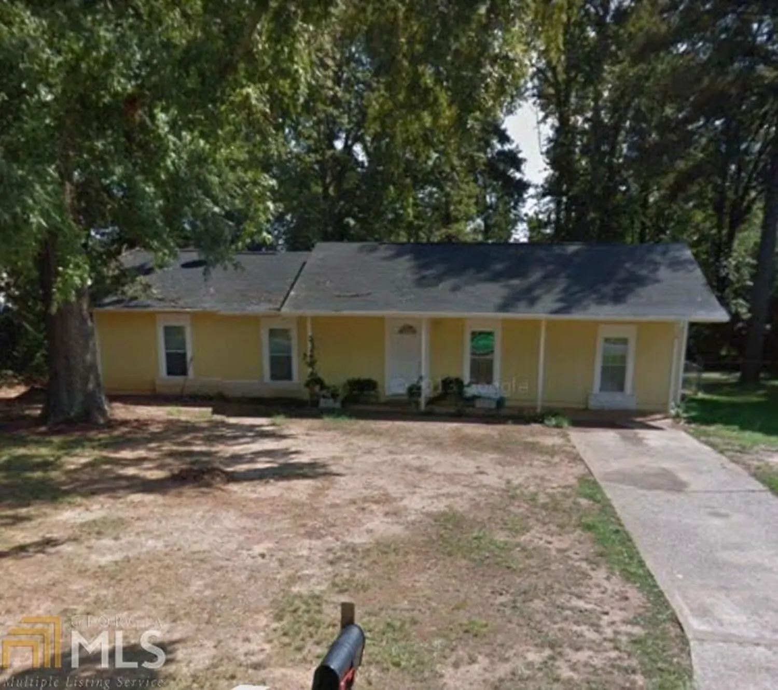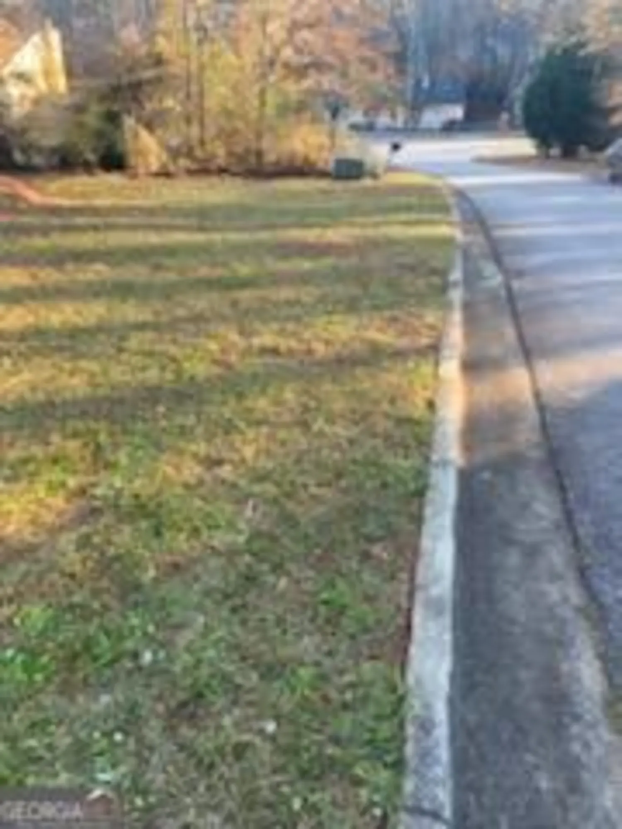340 river chase driveJonesboro, GA 30238
340 river chase driveJonesboro, GA 30238
Description
Great Opportunity for Investors! Property Sold AS IS! No Disclosures. All information deemed reliable but not guaranteed. Buyer needs to verify. 2 bedrooms, 2 baths. Home needs some TLC. Fixer Upper. Split Level with large family room, bedroom down, bath and laundry room. 3 bedrooms up with 1.5 baths. Bring your sweat equity and make this your home!
Property Details for 340 River Chase Drive
- Subdivision ComplexRiver Chase
- Architectural StyleRanch
- Parking FeaturesParking Pad
- Property AttachedNo
LISTING UPDATED:
- StatusClosed
- MLS #8457621
- Days on Site45
- Taxes$934 / year
- MLS TypeResidential
- Year Built1980
- Lot Size0.20 Acres
- CountryClayton
LISTING UPDATED:
- StatusClosed
- MLS #8457621
- Days on Site45
- Taxes$934 / year
- MLS TypeResidential
- Year Built1980
- Lot Size0.20 Acres
- CountryClayton
Building Information for 340 River Chase Drive
- StoriesOne
- Year Built1980
- Lot Size0.2020 Acres
Payment Calculator
Term
Interest
Home Price
Down Payment
The Payment Calculator is for illustrative purposes only. Read More
Property Information for 340 River Chase Drive
Summary
Location and General Information
- Community Features: None
- Directions: Highway 54 South to right on Thomas Road to right on River Chase. Or GA 85 south to left on Flint River Road to right on Thomas Road to left on River Chase.
- Coordinates: 33.501981,-84.402286
School Information
- Elementary School: Kemp
- Middle School: Pointe South
- High School: Mundys Mill
Taxes and HOA Information
- Parcel Number: 05235D C005
- Tax Year: 2017
- Association Fee Includes: None
- Tax Lot: 12
Virtual Tour
Parking
- Open Parking: Yes
Interior and Exterior Features
Interior Features
- Cooling: Other
- Heating: Other
- Appliances: Other
- Basement: None
- Interior Features: Master On Main Level, Roommate Plan
- Levels/Stories: One
- Kitchen Features: Breakfast Area
- Foundation: Slab
- Main Bedrooms: 3
- Bathrooms Total Integer: 2
- Main Full Baths: 2
- Bathrooms Total Decimal: 2
Exterior Features
- Construction Materials: Stone
- Patio And Porch Features: Porch
- Roof Type: Composition
- Pool Private: No
Property
Utilities
- Utilities: Cable Available, Sewer Connected
- Water Source: Public
Property and Assessments
- Home Warranty: Yes
- Property Condition: Fixer, Resale
Green Features
Lot Information
- Above Grade Finished Area: 1120
- Lot Features: Level
Multi Family
- Number of Units To Be Built: Square Feet
Rental
Rent Information
- Land Lease: Yes
Public Records for 340 River Chase Drive
Tax Record
- 2017$934.00 ($77.83 / month)
Home Facts
- Beds3
- Baths2
- Total Finished SqFt1,120 SqFt
- Above Grade Finished1,120 SqFt
- StoriesOne
- Lot Size0.2020 Acres
- StyleSingle Family Residence
- Year Built1980
- APN05235D C005
- CountyClayton


