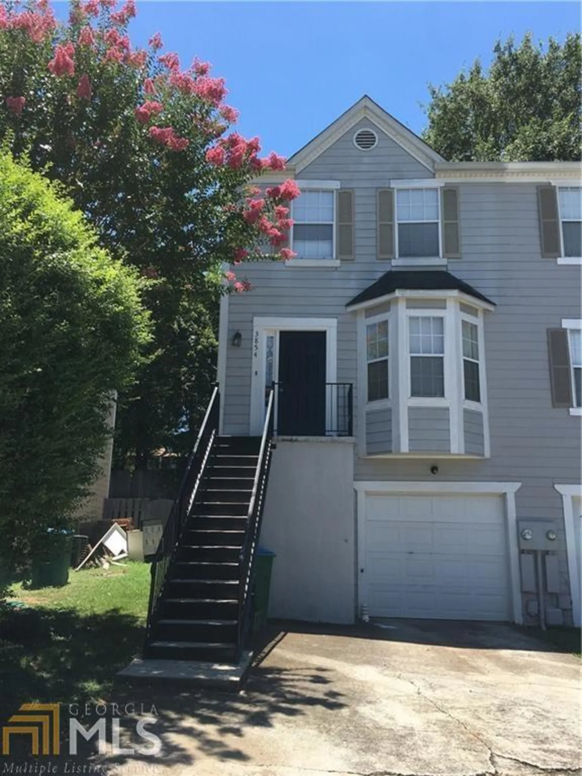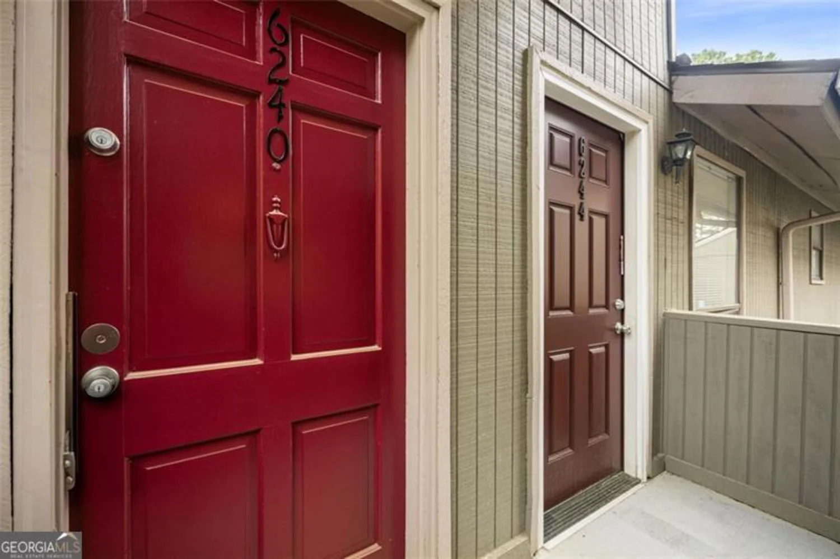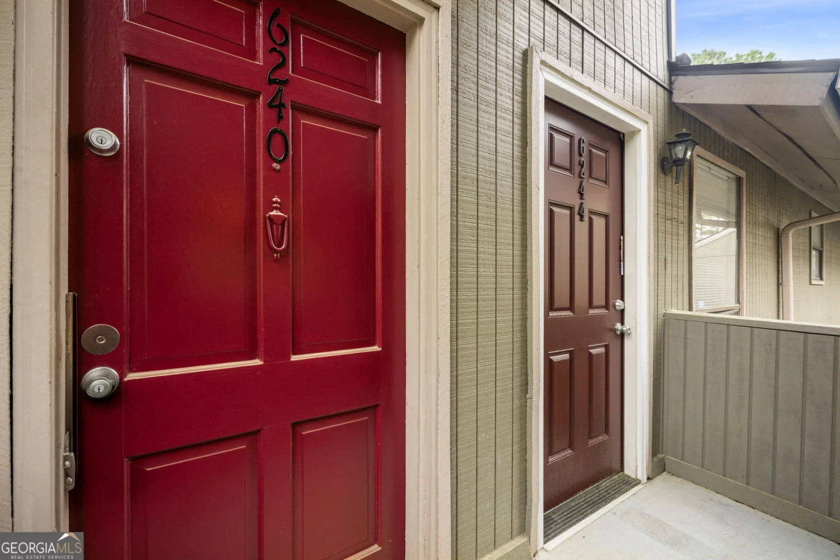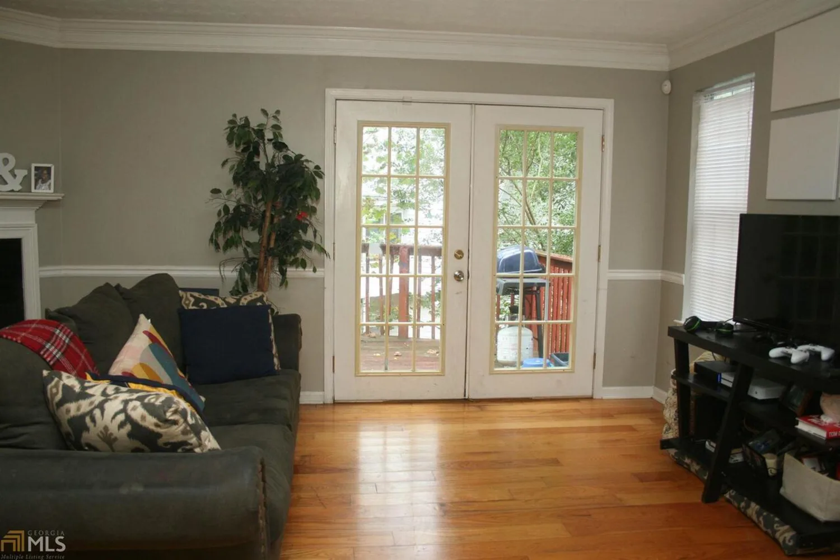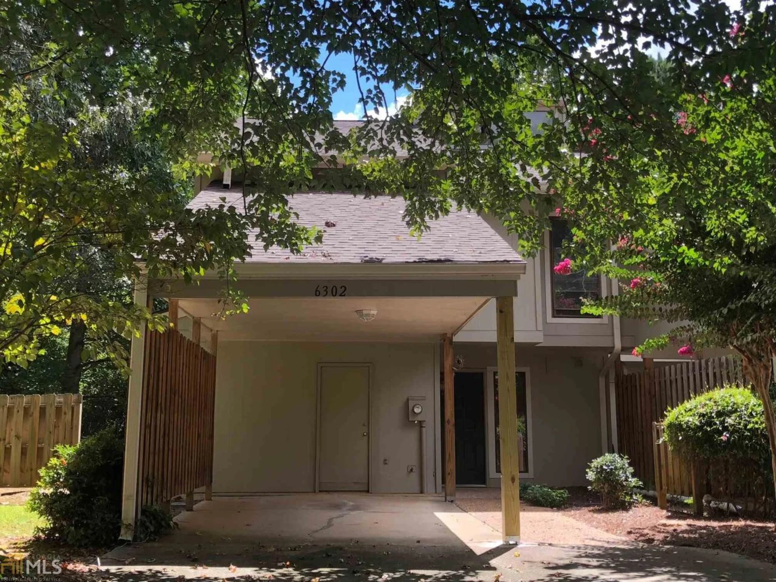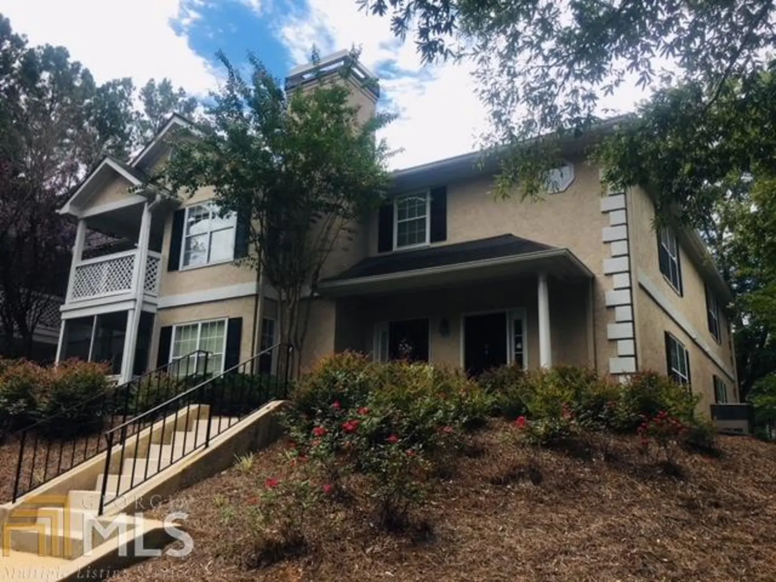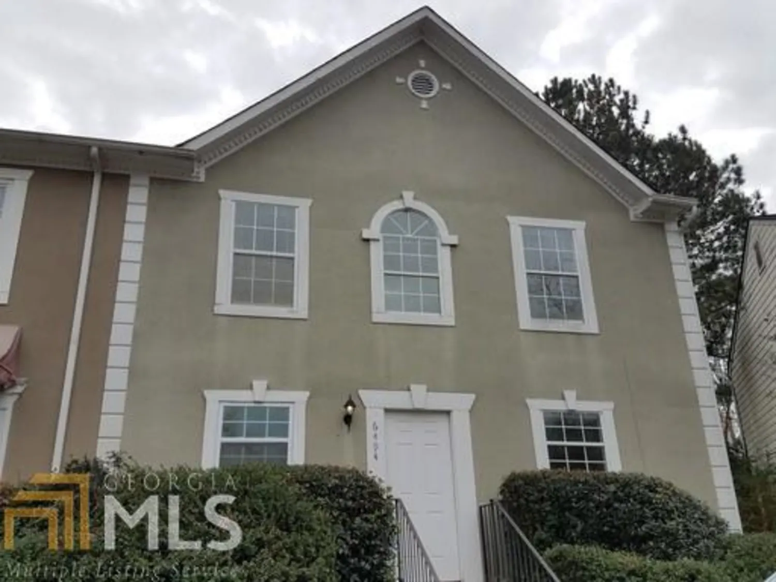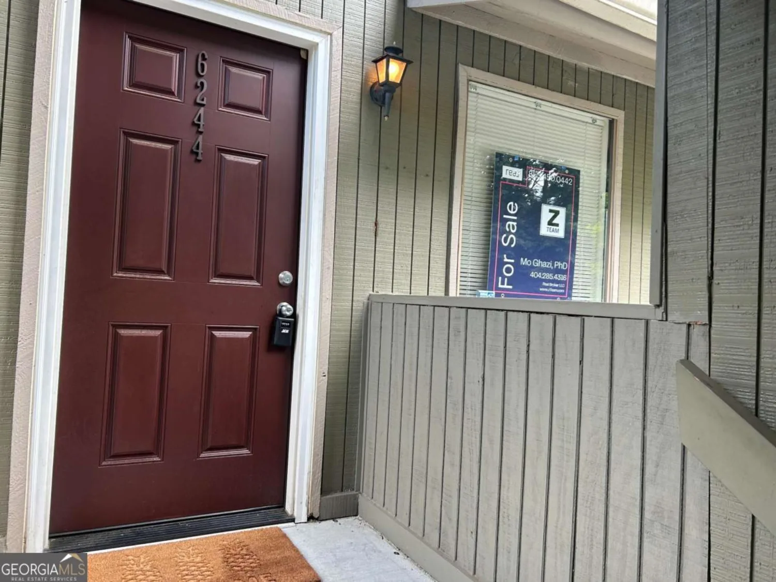3573 post oak trailPeachtree Corners, GA 30092
3573 post oak trailPeachtree Corners, GA 30092
Description
THIS IS THE ONE! LARGE 3 BEDROOM, 2.5 BATH TOWN HOME IN PEACHTREE CORNERS. RECENTLY RENOVATED WITH KITCHEN UPGRADES, FRESH PAINT, CARPET, UPDATED LIGHT FIXTURES. HIGH CEILINGS IN THE LIVING SPACE WITH A STONE FIREPLACE. PRIVATE SMALL PATIO AND NICE FRONT PLANTED ENTRY WITH A ONE CARPORT. CLUBHOUSE AND POOL TO ENJOY WITH FRIENDS AND FAMILY. GREAT LOCATION, NEAR RESTAURANTS, SHOPPING AND EASY ACCESS TO I-285. ASSOCIATION HAS REPAIRED AND / OR REPLACED SIDING AND ROOF.
Property Details for 3573 Post Oak Trail
- Subdivision ComplexBrookwood
- Architectural StyleTraditional
- Num Of Parking Spaces2
- Parking FeaturesCarport, Parking Pad
- Property AttachedNo
LISTING UPDATED:
- StatusClosed
- MLS #8439322
- Days on Site6
- Taxes$554.79 / year
- MLS TypeResidential
- Year Built1974
- Lot Size0.02 Acres
- CountryGwinnett
LISTING UPDATED:
- StatusClosed
- MLS #8439322
- Days on Site6
- Taxes$554.79 / year
- MLS TypeResidential
- Year Built1974
- Lot Size0.02 Acres
- CountryGwinnett
Building Information for 3573 Post Oak Trail
- StoriesTwo
- Year Built1974
- Lot Size0.0200 Acres
Payment Calculator
Term
Interest
Home Price
Down Payment
The Payment Calculator is for illustrative purposes only. Read More
Property Information for 3573 Post Oak Trail
Summary
Location and General Information
- Community Features: Pool
- Directions: 285E AND GA 141 N TO PEACHTREE IND BLVD, EXIT JIMMY CARTER BLVD, MERGE ONTO PEACHTREE IND BLVD, LEFT ON HOLCOMB BRIDGE, RIGHT ON ONTO WOODLAND RD, RIGHT ONTO POST OAK TRAIL. USE GATE ACCESS.
- Coordinates: 33.95758,-84.243235
School Information
- Elementary School: Peachtree
- Middle School: Pinckneyville
- High School: Norcross
Taxes and HOA Information
- Parcel Number: R6283A040
- Tax Year: 2017
- Association Fee Includes: Maintenance Structure, Maintenance Grounds, Pest Control, Water
Virtual Tour
Parking
- Open Parking: Yes
Interior and Exterior Features
Interior Features
- Cooling: Electric, Central Air
- Heating: Electric, Central
- Appliances: Electric Water Heater, Dishwasher, Disposal, Ice Maker, Microwave, Oven/Range (Combo), Refrigerator
- Basement: None
- Fireplace Features: Living Room, Wood Burning Stove
- Flooring: Hardwood, Carpet
- Levels/Stories: Two
- Kitchen Features: Breakfast Area
- Foundation: Slab
- Total Half Baths: 1
- Bathrooms Total Integer: 3
- Bathrooms Total Decimal: 2
Exterior Features
- Construction Materials: Wood Siding
- Laundry Features: In Kitchen, Laundry Closet
- Pool Private: No
Property
Utilities
- Utilities: Cable Available
- Water Source: Public
Property and Assessments
- Home Warranty: Yes
- Property Condition: Updated/Remodeled, Resale
Green Features
Lot Information
- Above Grade Finished Area: 1759
- Lot Features: Cul-De-Sac, Private
Multi Family
- Number of Units To Be Built: Square Feet
Rental
Rent Information
- Land Lease: Yes
- Occupant Types: Vacant
Public Records for 3573 Post Oak Trail
Tax Record
- 2017$554.79 ($46.23 / month)
Home Facts
- Beds3
- Baths2
- Total Finished SqFt1,759 SqFt
- Above Grade Finished1,759 SqFt
- StoriesTwo
- Lot Size0.0200 Acres
- StyleTownhouse
- Year Built1974
- APNR6283A040
- CountyGwinnett
- Fireplaces1


